The Fiona house plan 1469 is now available!
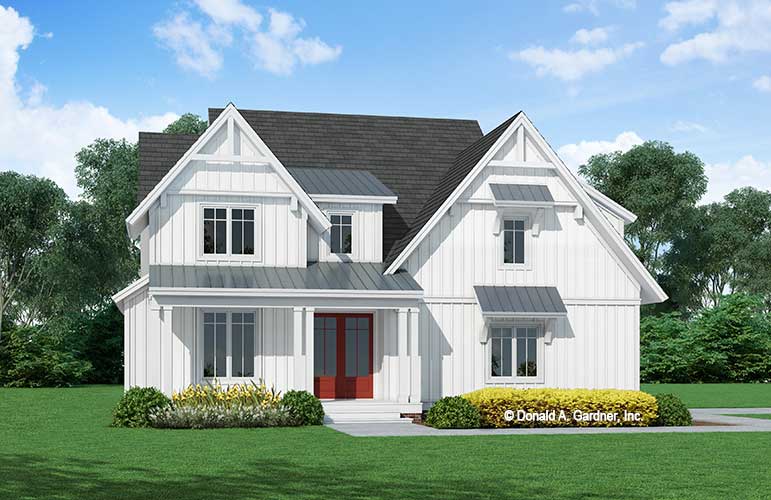
See all the details of The Fiona house plan 1469 on our website!
The Fiona house plan 1469 is now available!

See all the details of The Fiona house plan 1469 on our website!
The Hardesty Plan 1287 is being built in New London, NC!
Almond Builders, LLC is currently building The Hardesty plan 1287. Follow the progress in this Rendering-to-Reality story, from foundation to move-in ready!
Update: Move-in Ready!
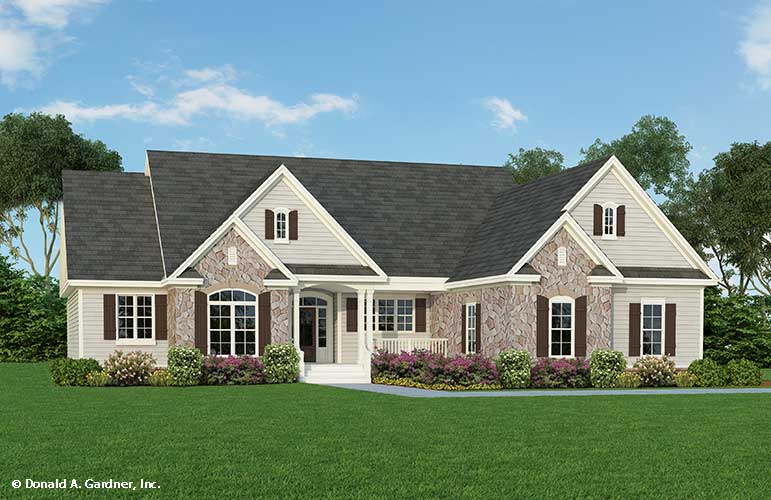
The Pattersons are building The Oliver House Plan 1427 in Michigan!
Follow the progress in this Rendering-to-Reality story, from foundation to move-in ready!
Update: Move-in Ready!
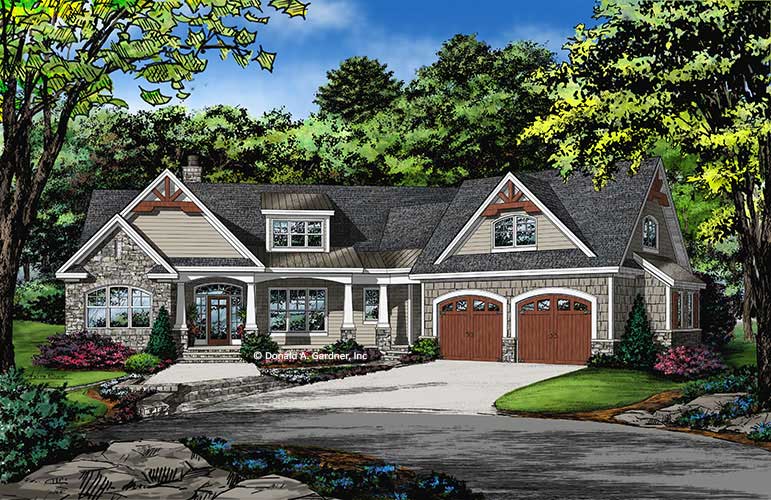
The Oliver House Plan 1427
The Crowne Canyon Plan 732-D is being built in The Cliffs at Keowee Vineyards in South Carolina!
Fairview Custom Homes is currently building The Crowne Canyon plan 732-D. Follow the progress in this Rendering-to-Reality story, from foundation to move-in ready!
Update: Completed Interiors!
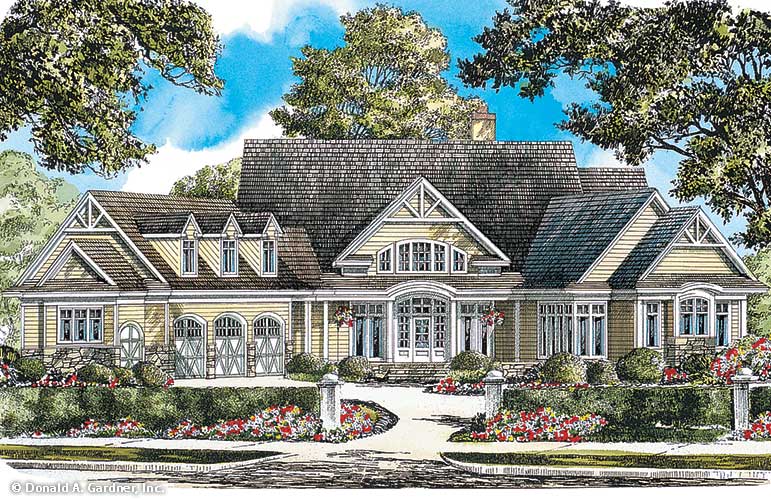
The Baxter house plan 1536 is now available!
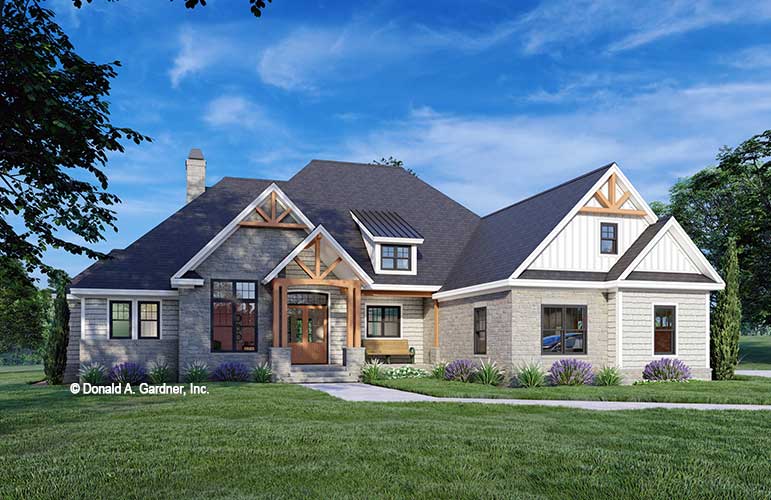
See all the details of The Baxter house plan 1536 on our website!
Recent Comments