The Buckley Plan 1345 is being built in Roaring Springs, PA!
Steve Martin Construction is currently building The Buckley plan 1345. Follow the progress in this Rendering-to-Reality story, from foundation to move-in ready!
Update: Completed Photos!
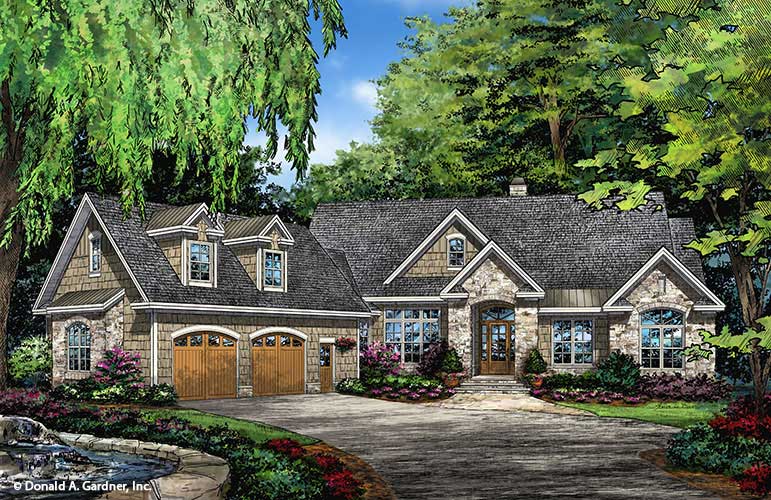
Click here to see Breaking Ground & Foundation
Breaking Ground and Foundation:
The homeowner made some modifications to meet their needs. They have enlarged the garage, and the foundation is half basement, half crawlspace. They also enlarged the master bathroom for a larger walk-in shower. We are so excited to watch this home progress!
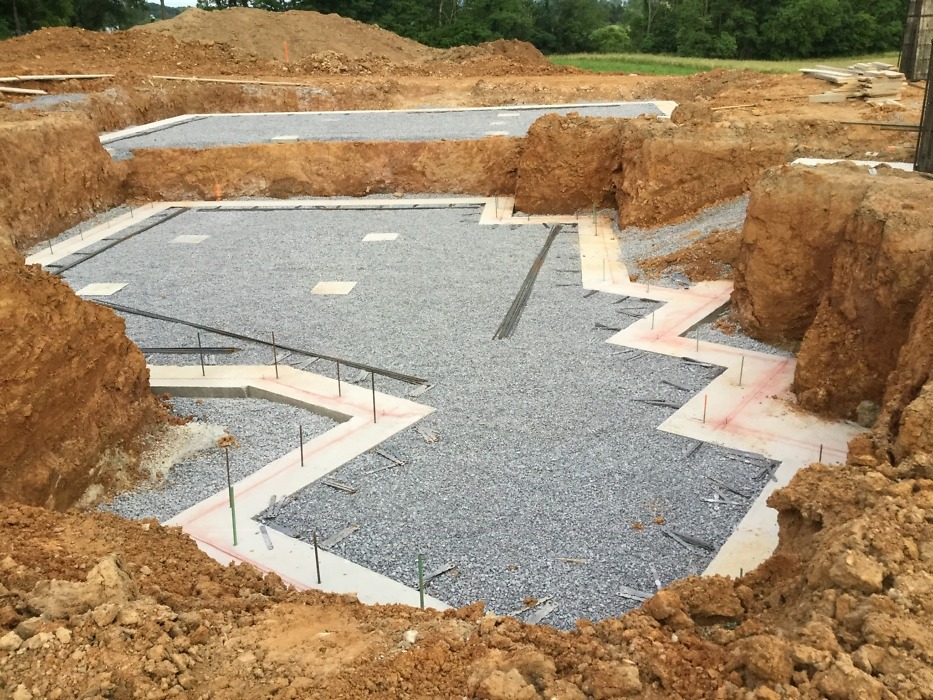
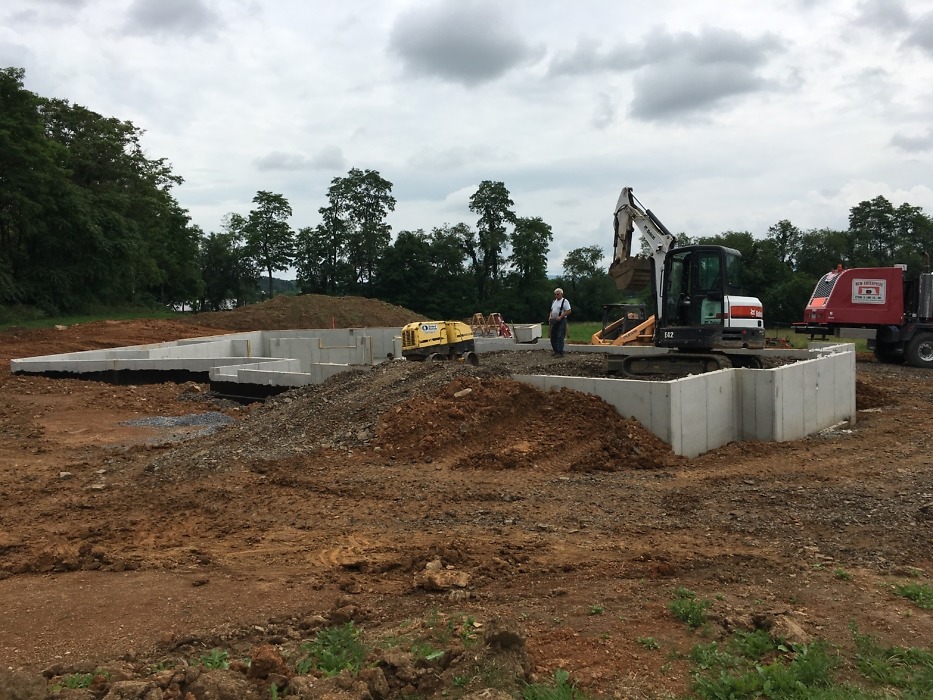
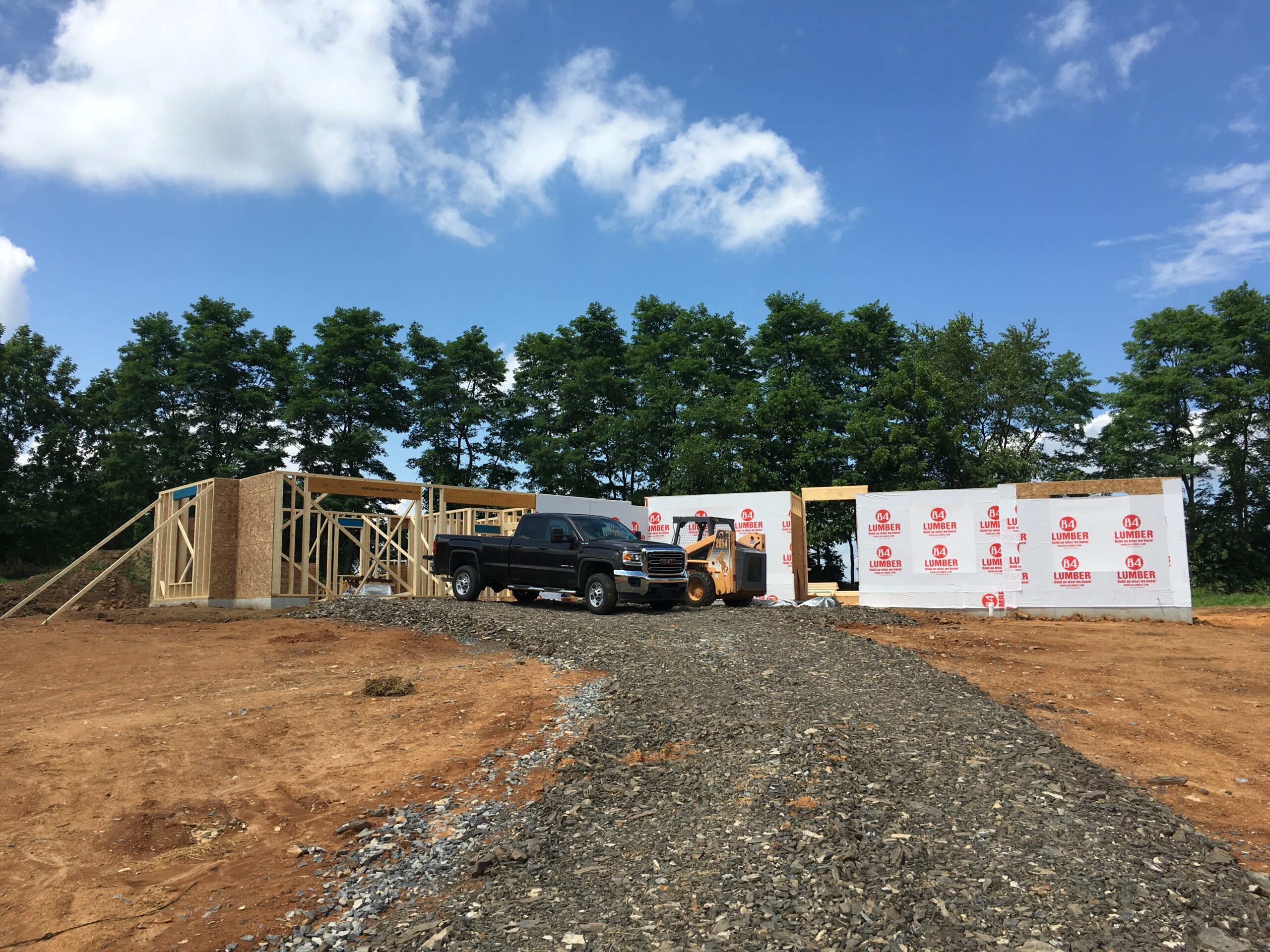
Click here to see Roofing & Interior Framing
Roofing and Interior Framing:
The roof is on, the windows and exterior doors are up, and exterior siding has started! The interior framing is underway and will be ready for finishing products soon!
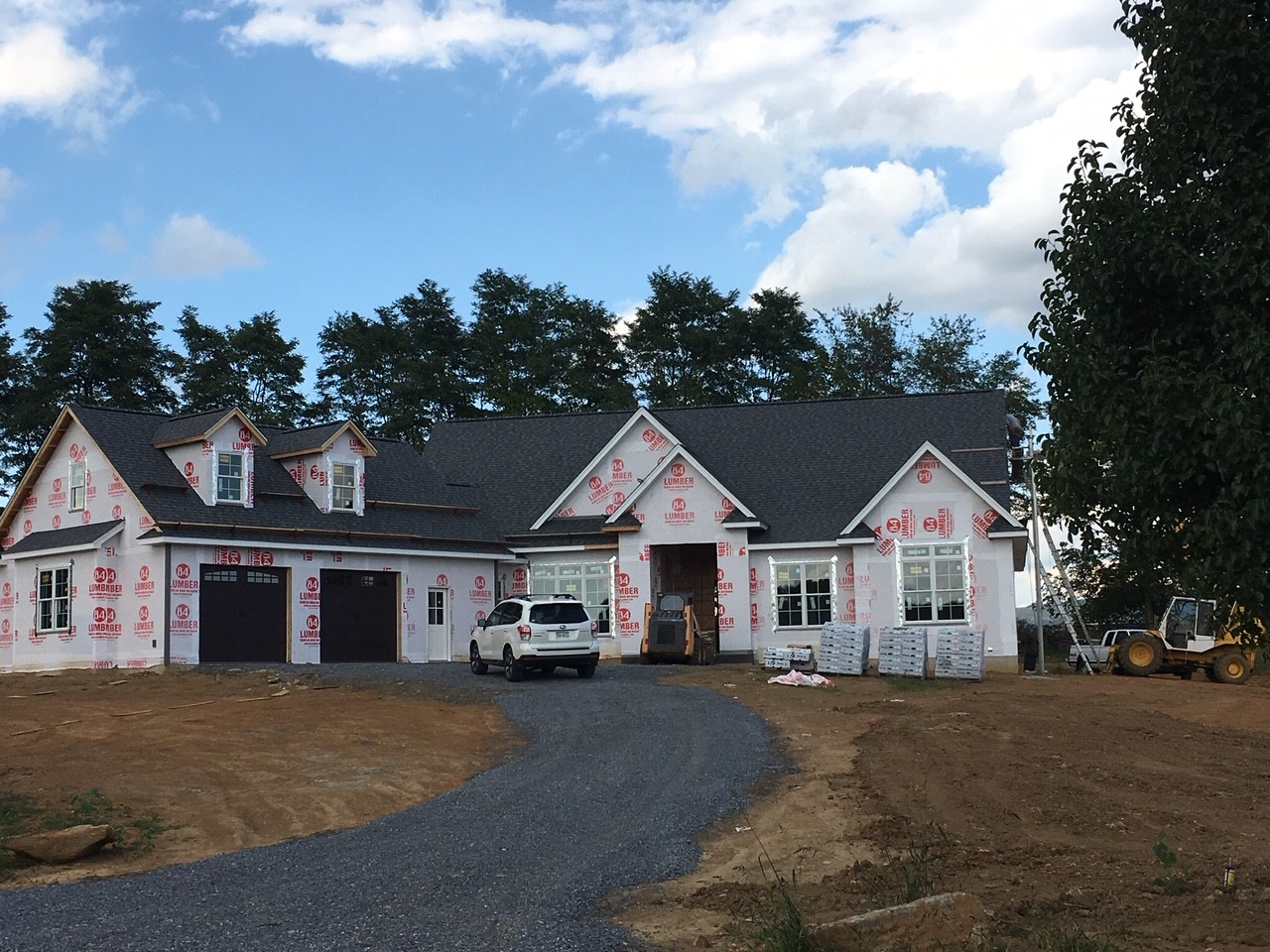
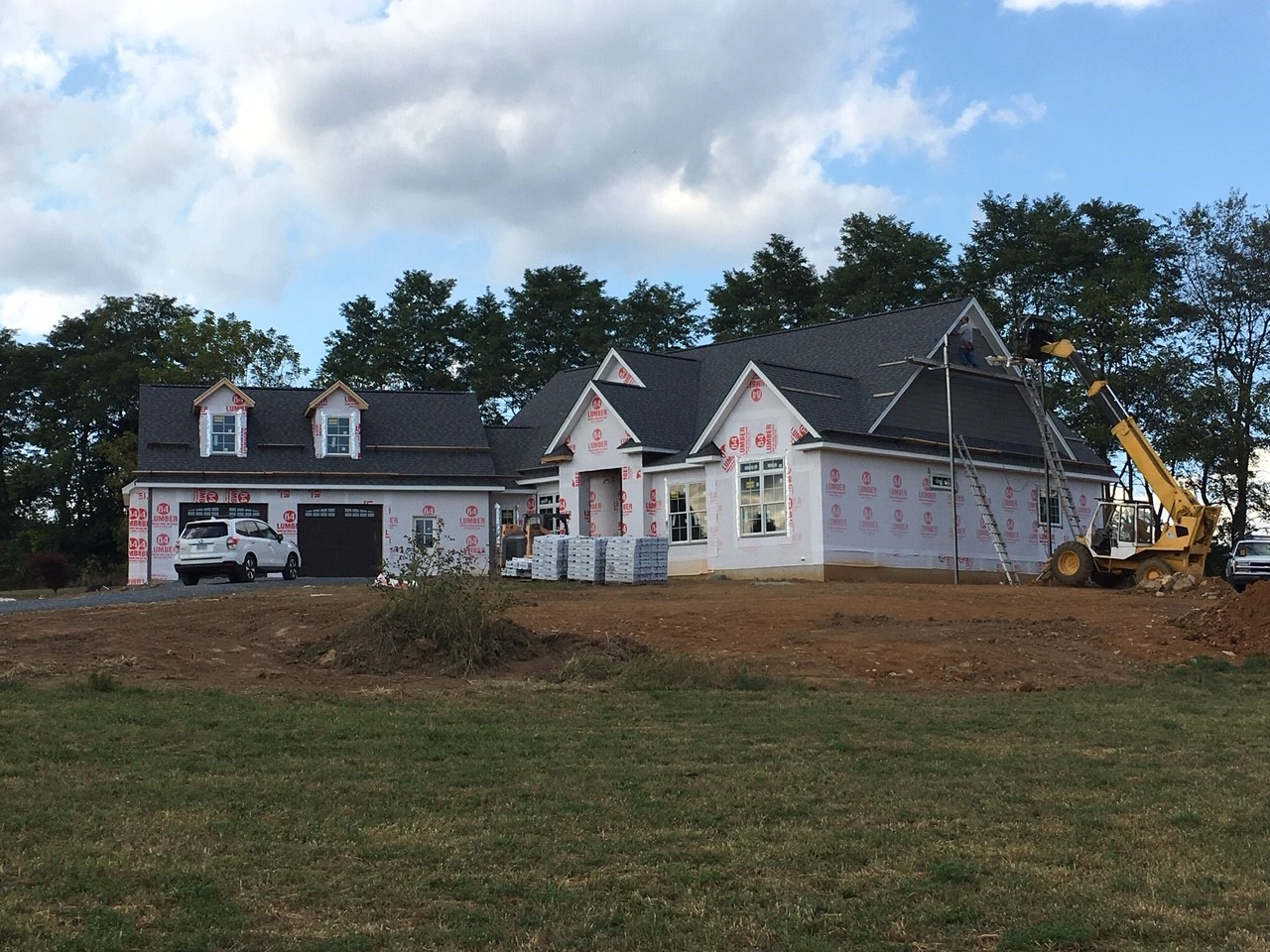
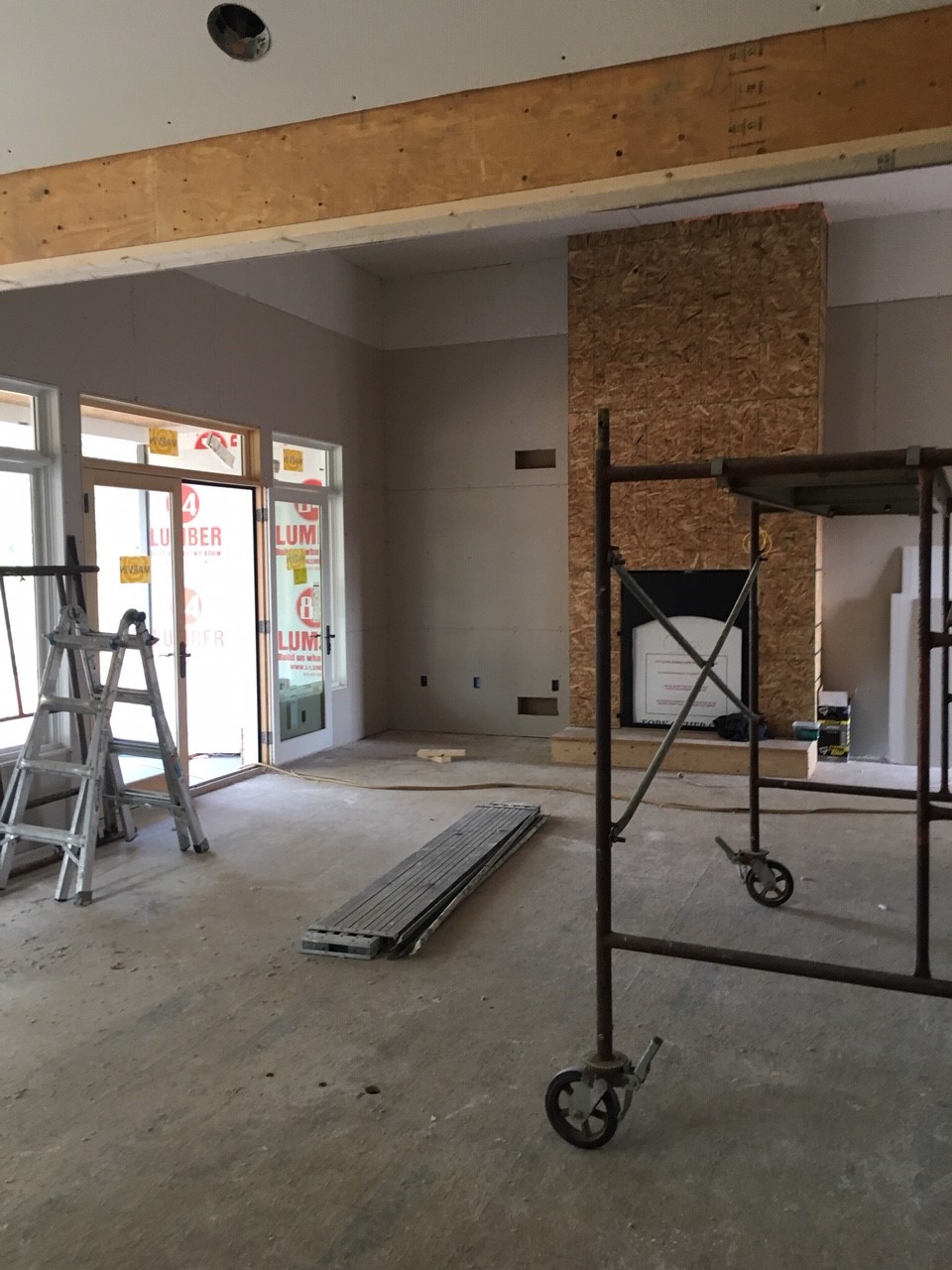
Move-in Ready!
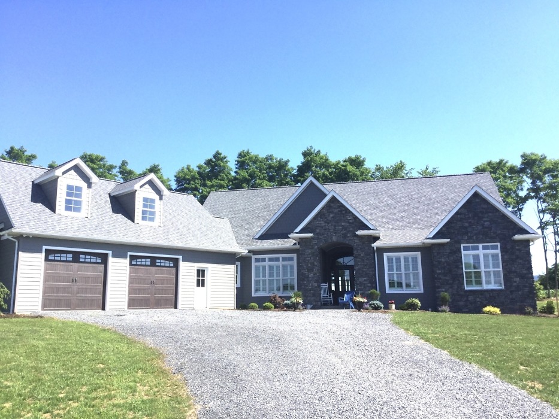
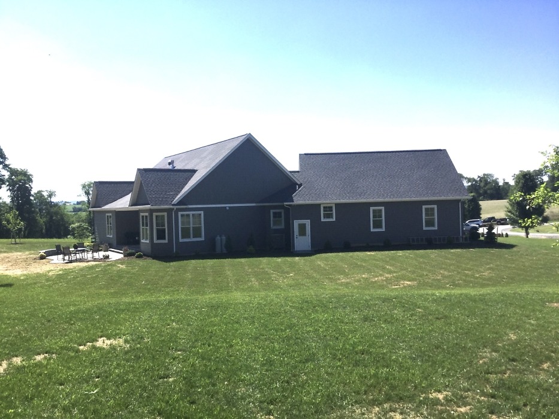
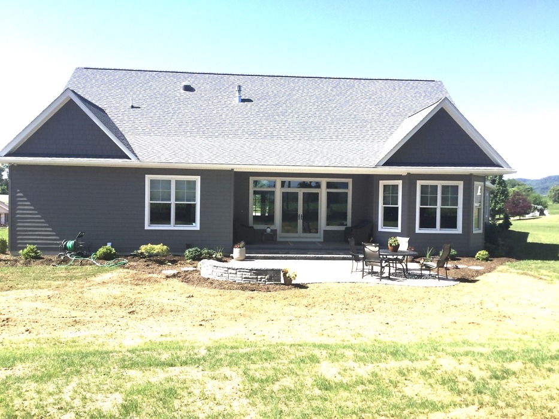
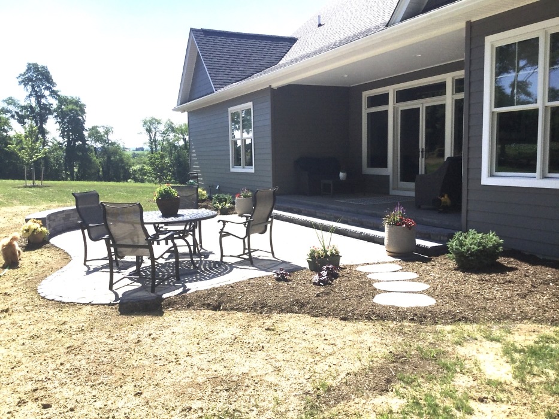
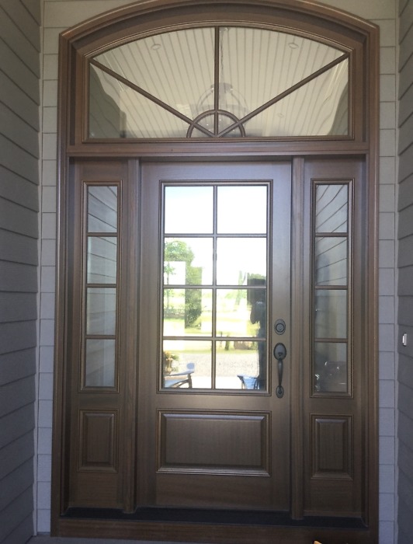
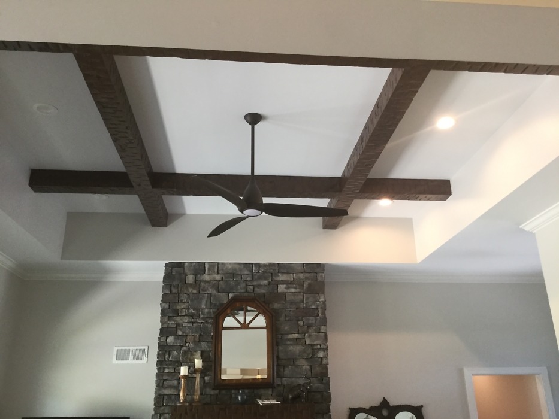
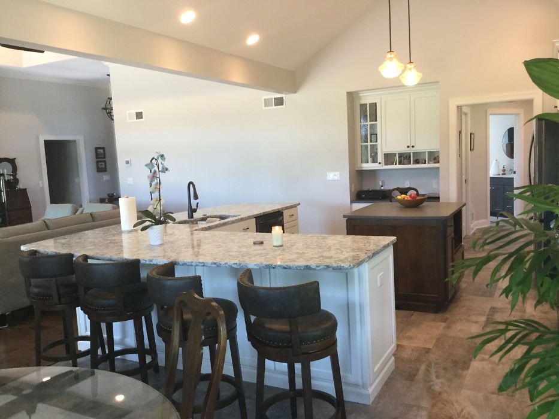
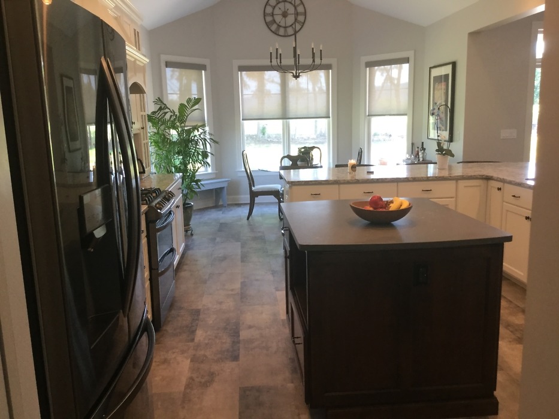
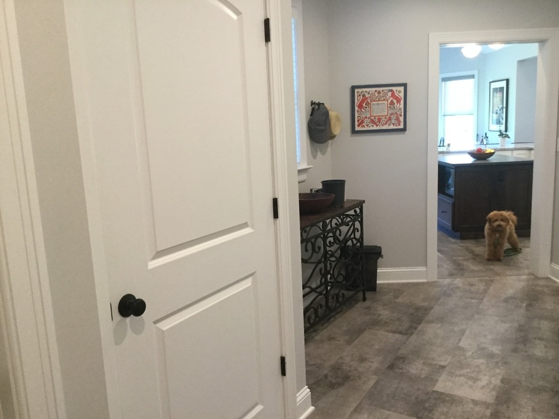
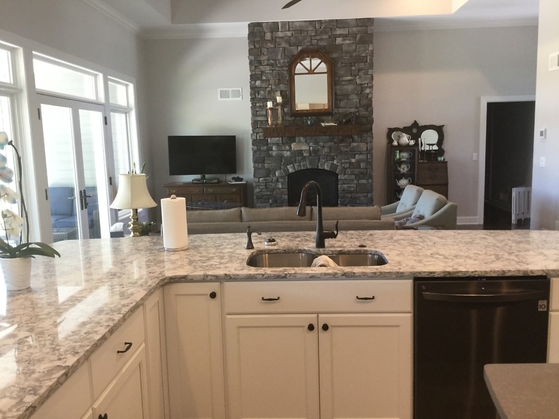
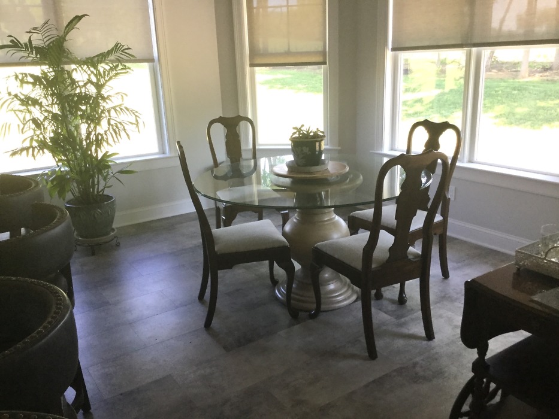
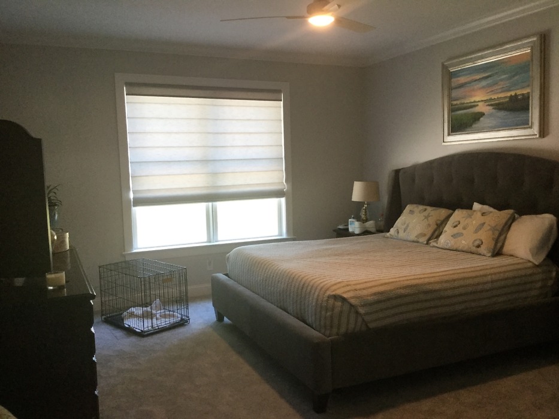
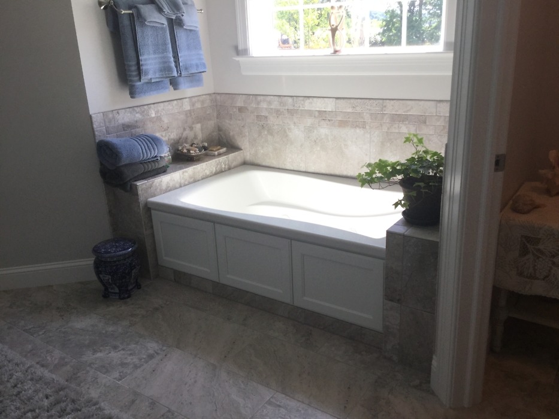
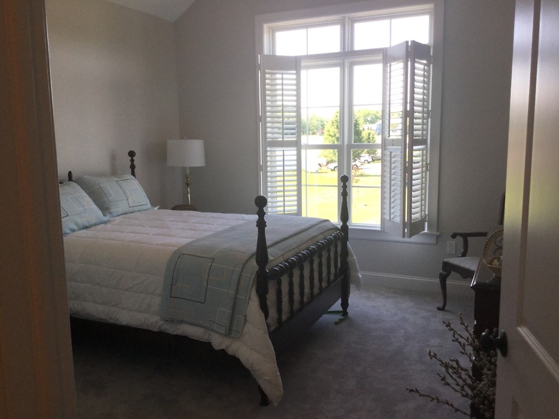
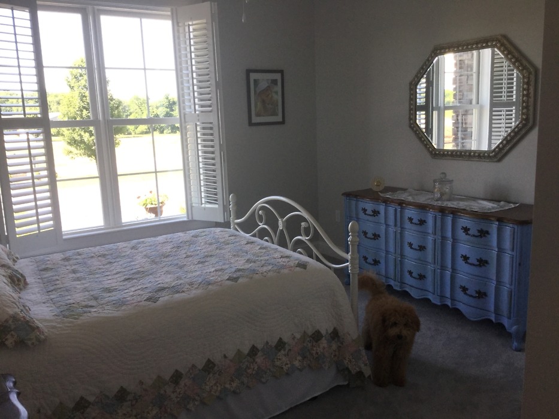
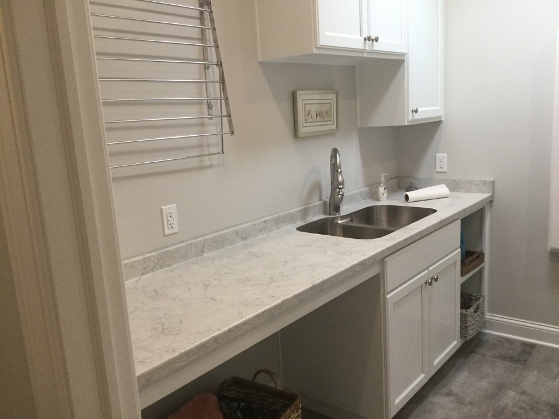
Are you building Donald Gardner house plans? We would love to feature the progress in our Rendering-to-Reality series. Contact us at 1-800-388-7580 or email [email protected].






Did you make any changes to the plan or build it as designed?
We changed the master bedroom/bath by eliminating the bay windows and extending the exterior wall to make a larger master bathroom. Also, we included a half basement and changed the access area to accommodate it. Interior hallways were made wider to accommodate possible need of wheelchair in the future.
Love the flooring. Did you use LVT.
The kitchen, foyer, laundry room and small baths are LVT. The great room, office, hallways are engineered wood. Master bath is porcelain tile.
Beautiful home! Lots of curb appeal. Love the finishes.
Thank you, Lynne!
Wife and I fell in love with this plan. We’ll be using it when we retire in three years. Please share more pictures.
Thank you, David!