The Carrollton home plan 1229 is under construction in North Wilkesboro, NC!
Aaron Greene Builders is currently building The Carrollton Plan 1229 for the Shepherd family. Follow the progress in this Rendering to Reality story!
Update: Completed photos!
Move-in Ready!
Click here to see Phase 3: Interior & Exterior Finishes
Phase 3 – Exterior and interior finishes
The Carrollton house plan is almost move-in ready! They are just putting the finishing touch on the interior and completing landscaping!
Click here to see Phase 2: Framing
Phase 2 – Framing
The exterior framing is complete and the roof is on. Inside, the drywall is going up!
Click here to see Phase 1: Site Clearing & Foundation
Phase 1 – Site clearing and Foundation for The Carrollton Home Plan:
The Shepherd’s are building The Carrollton with a basement foundation on their beautiful 2 acre property!
Completed photography coming soon!
Are you building a Donald Gardner design? We would love to feature the progress in our Rendering to Reality series. Contact us at 1-800-388-7580 or email us at [email protected].

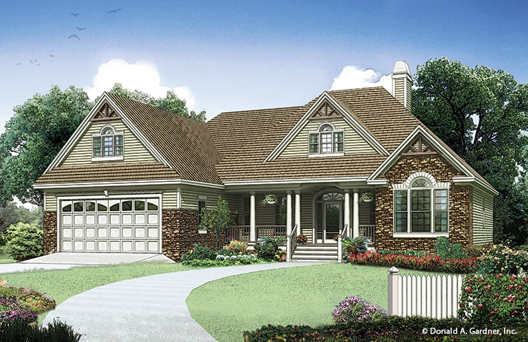
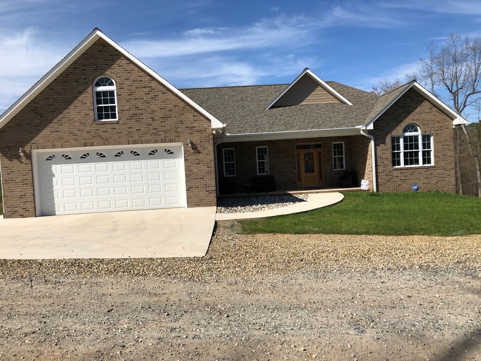
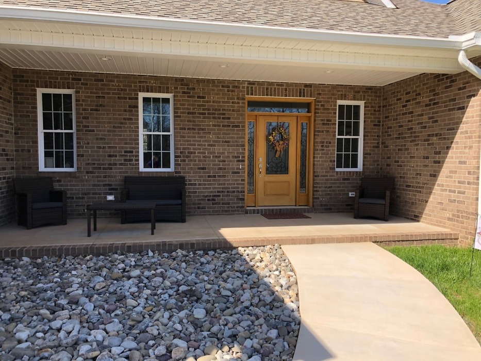
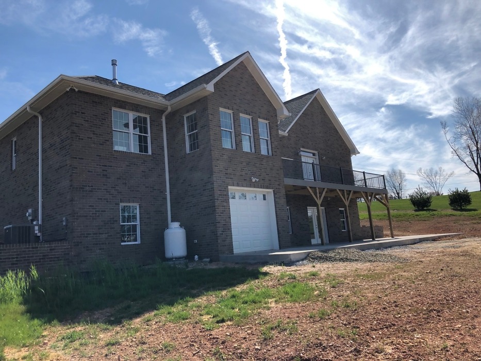
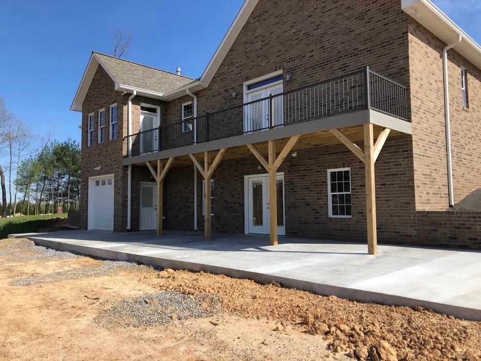
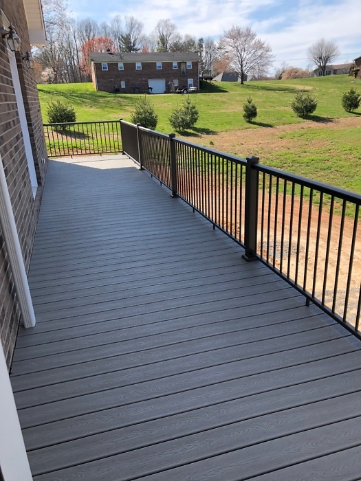
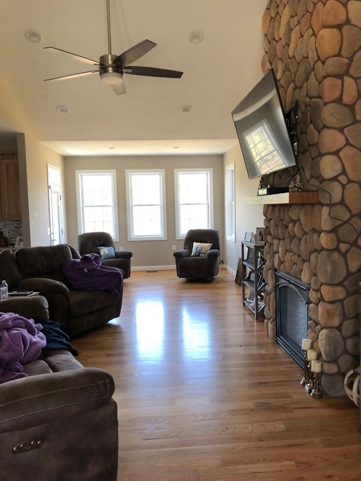
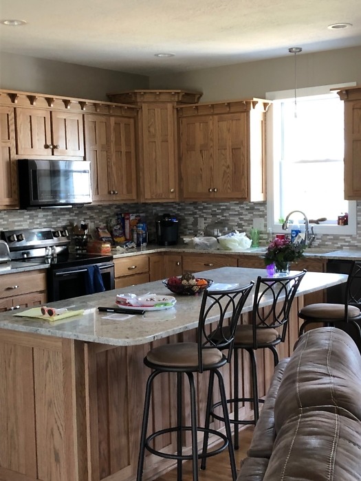
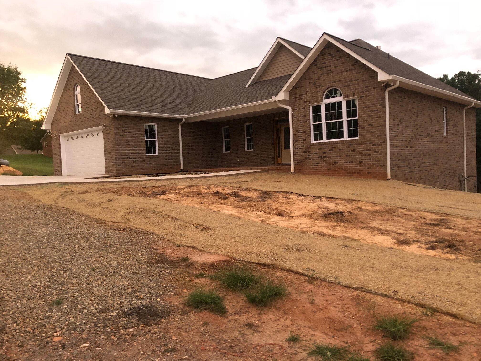
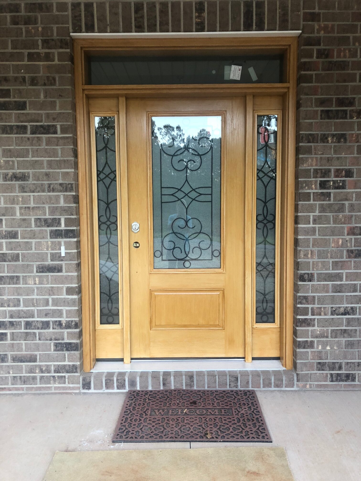
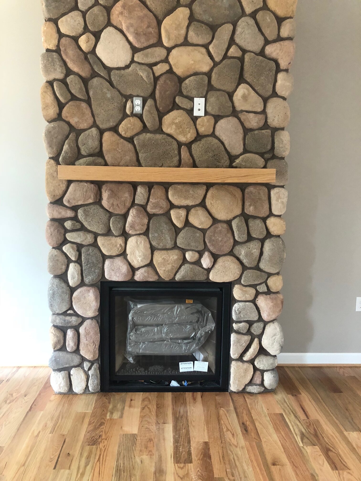
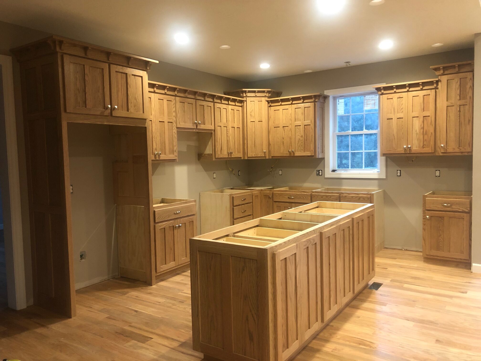
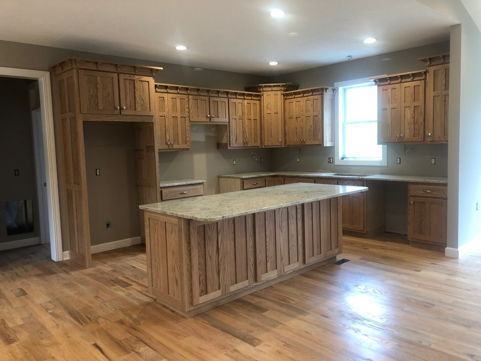
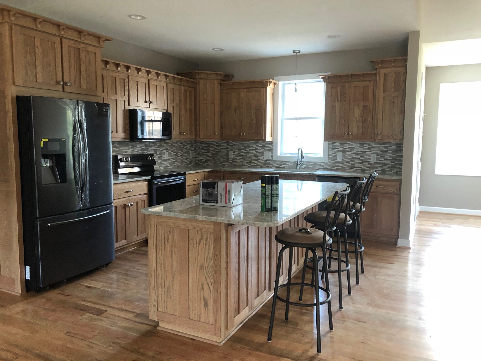
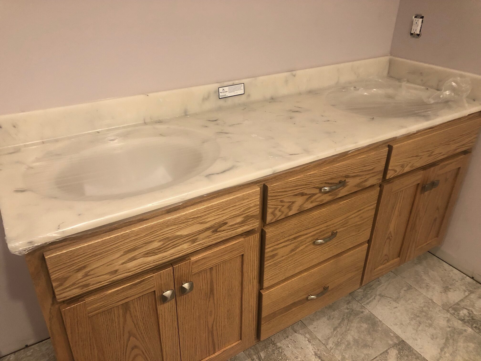
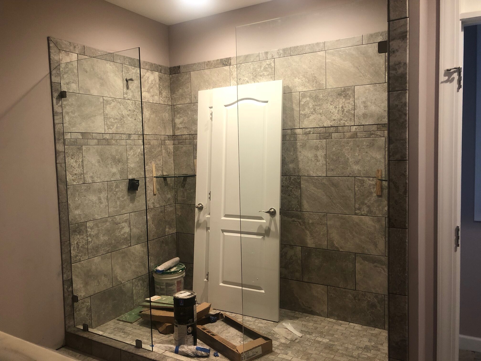
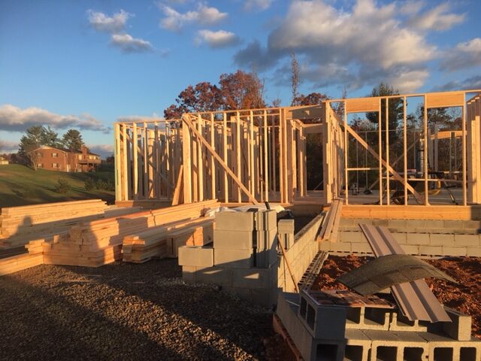
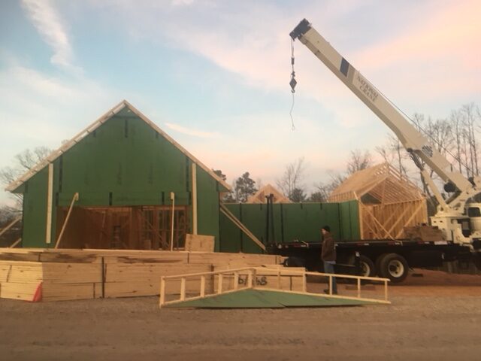
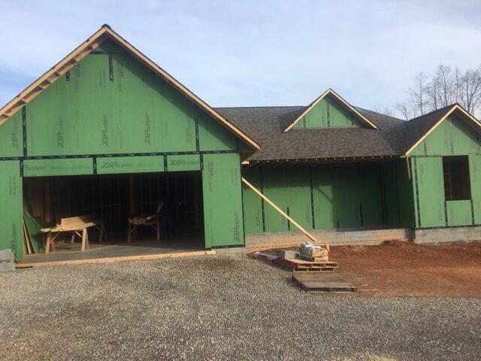
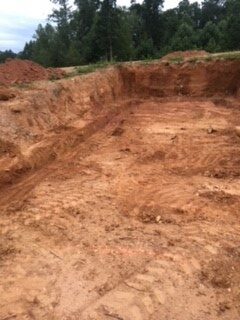
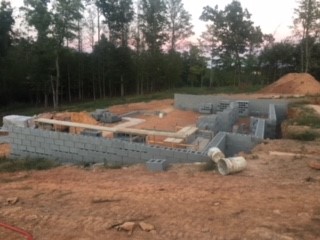





Could we please get some updates? We are getting ready to put the roof on our home and start on the inside. Would really like to know if the owners are making any changes on the inside. Thanks
Hi Kathleen. Yes, we’ve requested updated photos!
Hi, any updates? Thanks
Hi Kathleen, we should have some updated photos soon!
Hello, any updates? My house is coming along would just like to see the inside of the home. Thanks
Hi, Kathleen! We’ll be following up in a week or two to see if we can get an update!
We are building this home and the foundation is underway. Great to see these photos. Please keep them coming!
That’s wonderful, Cheryl! We’ll update with more photos as soon as we can!
Thank you! I hope they are soon as I might use some of the ideas for my house. They are starting framing this week.
We should be able to get some photos posted next week!
Do you have any more photos of this house. We are getting ready to build this plan too. thanks
Hi Kathleen! We are working on getting some progress photos. We’ll post them as soon as we can!