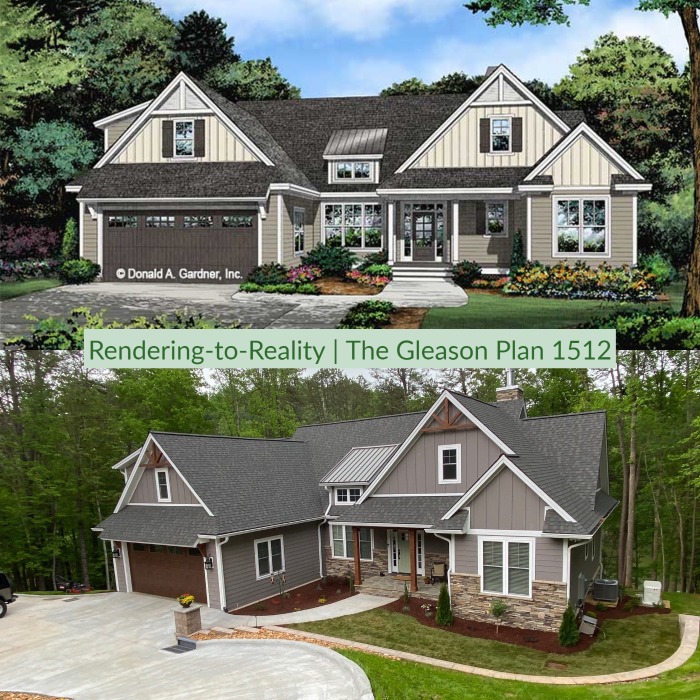
The Gleason Plan 1512 is being built in Wilkesboro, NC!
Matthew Higgins with MDH Construction is currently building The Gleason Plan 1512 in Wilkesboro, North Carolina. Follow the progress in this Rendering-to-Reality story, from foundation to move-in ready!
Update: Completed Photos!
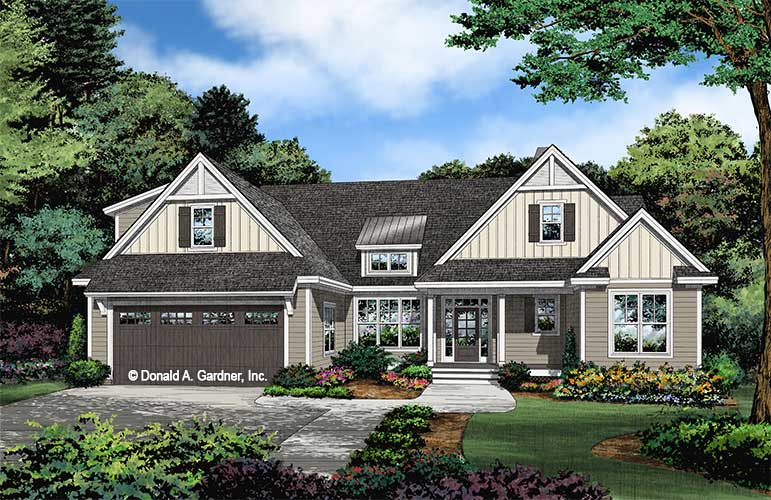
Click here to see the Foundation
Foundation:
The Gleason plan is designed on a crawlspace foundation, but can be ordered with a basement foundation as this homeowner did to take advantage of their sloping lake lot.
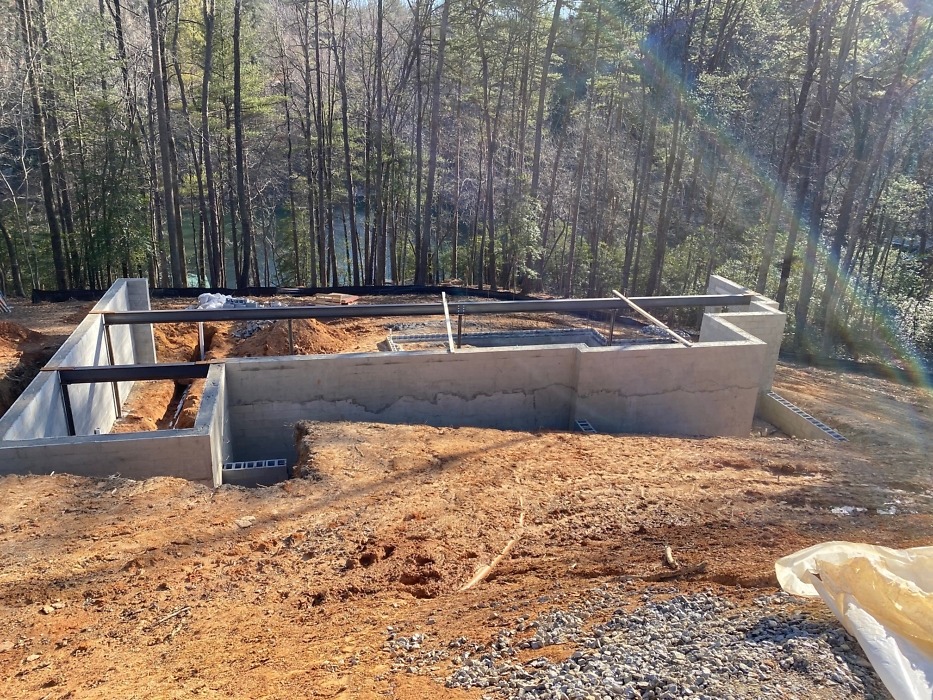
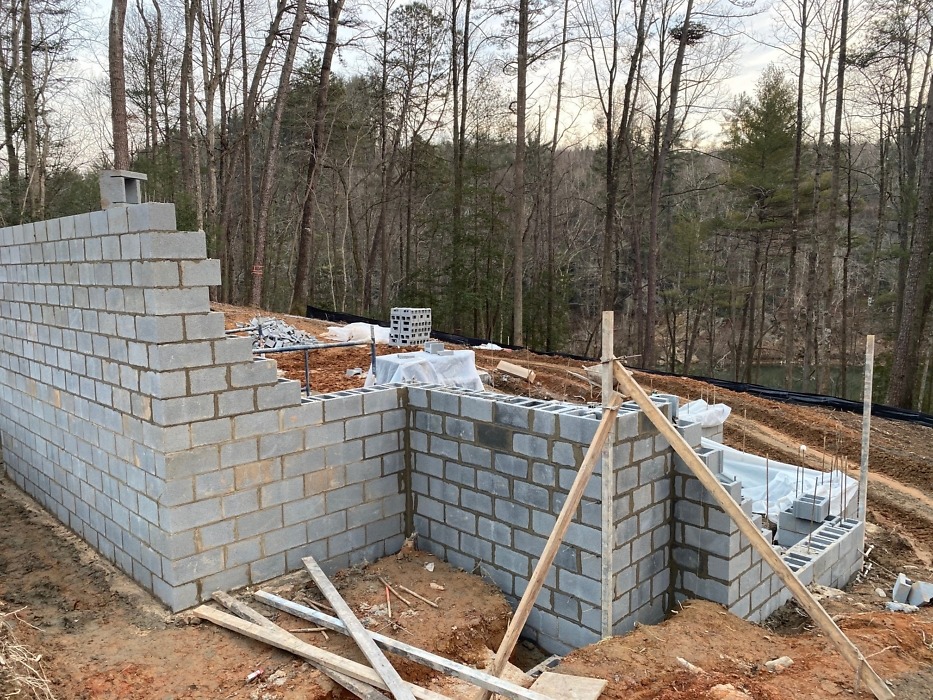
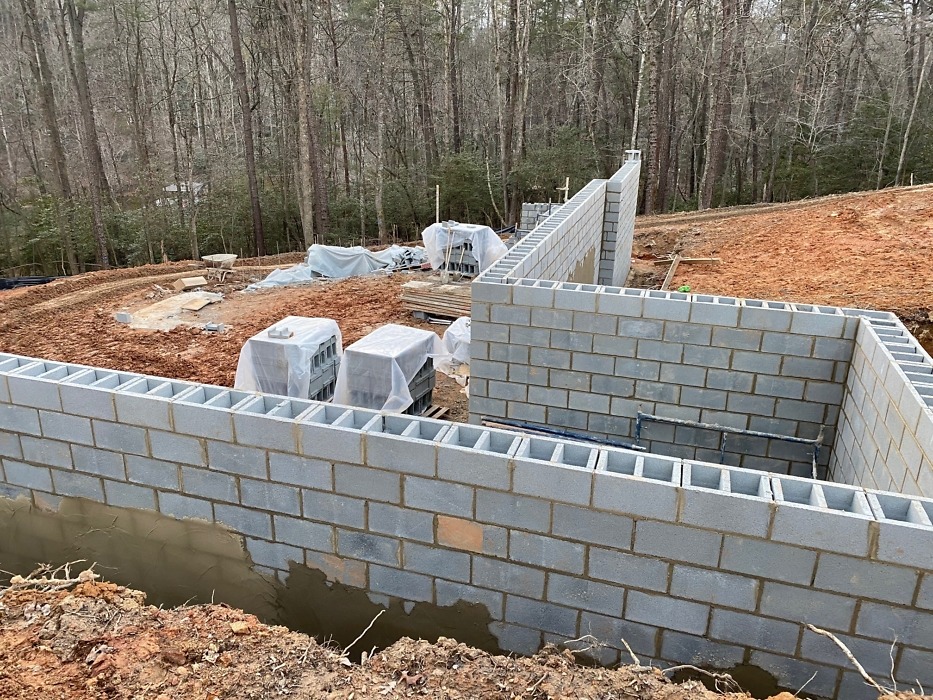
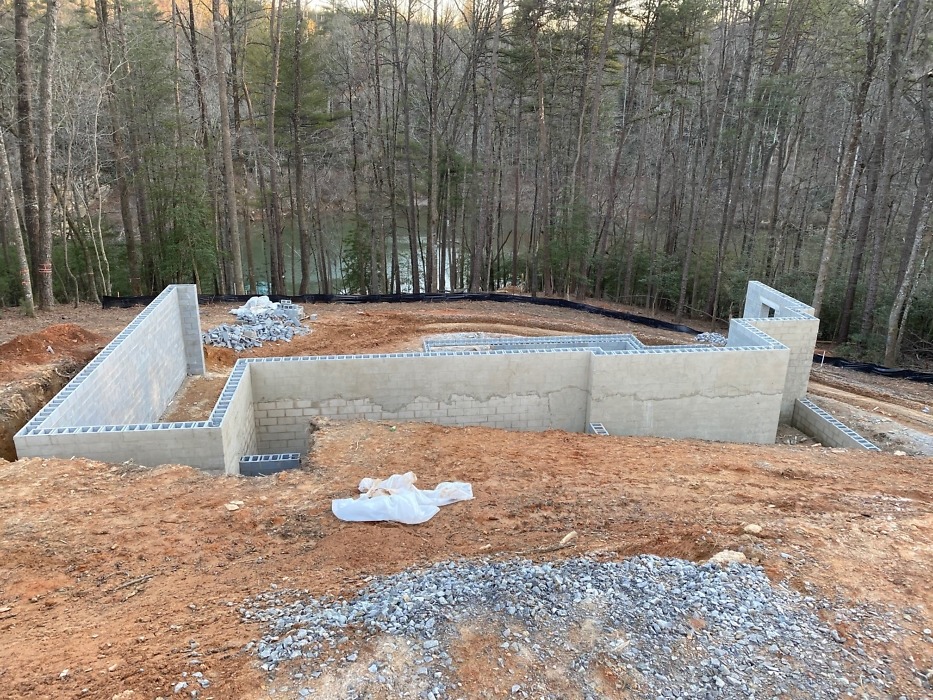
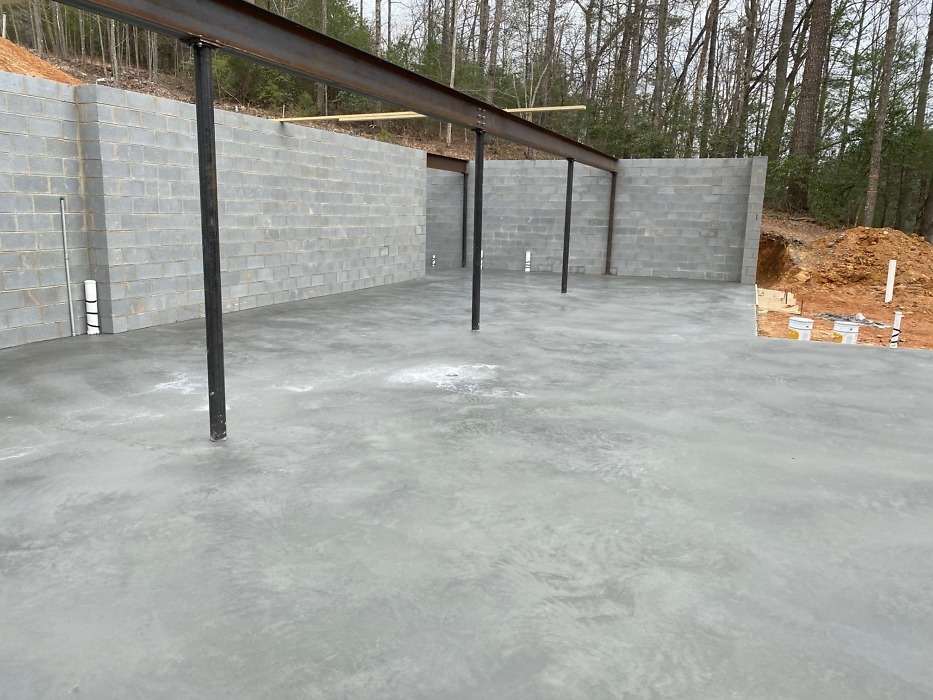
Click here to see Framing: Part 1
Click here to see Framing: Part 2
Click here to see Exterior & Interior Finishes: Part 1
Exterior & Interior Finishes: Part 1
The siding is up and windows and interior cabinets are installed.
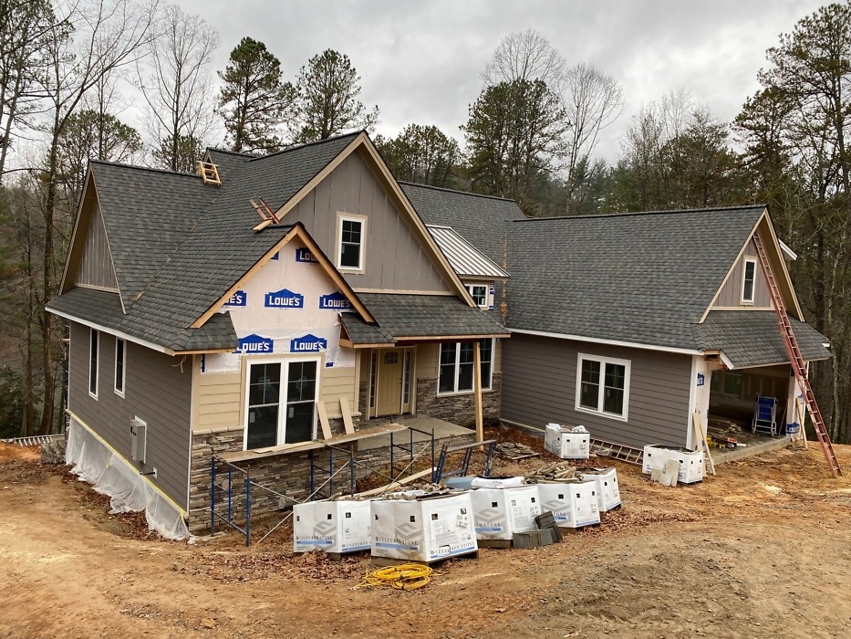
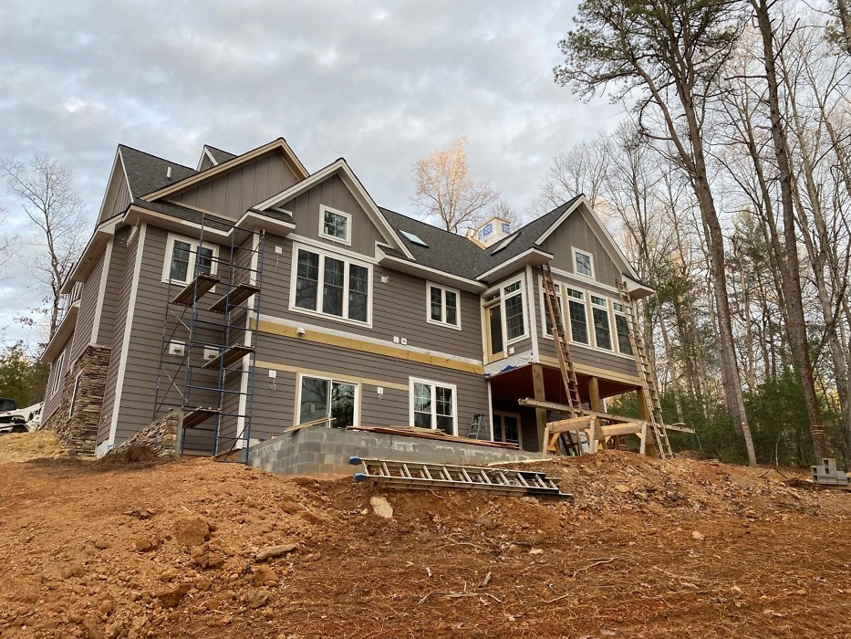
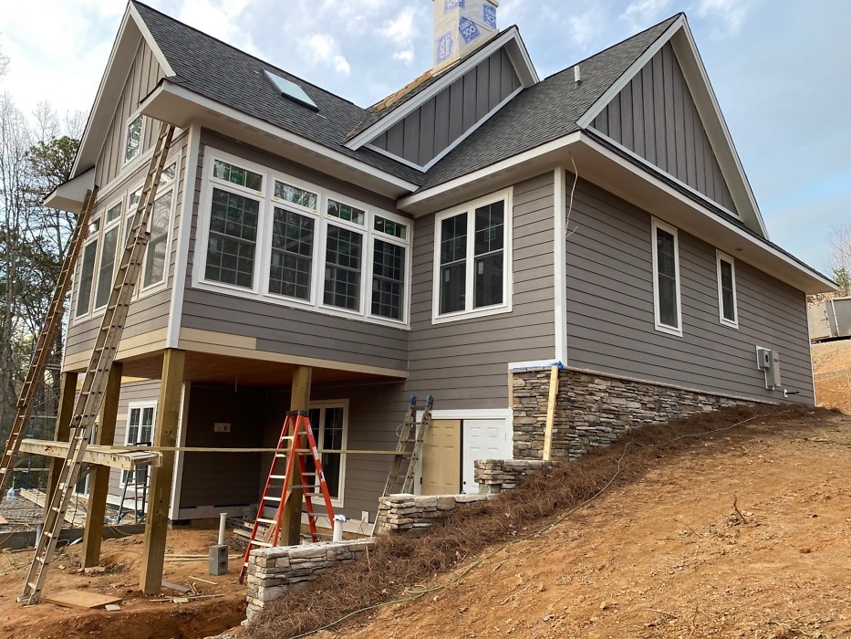
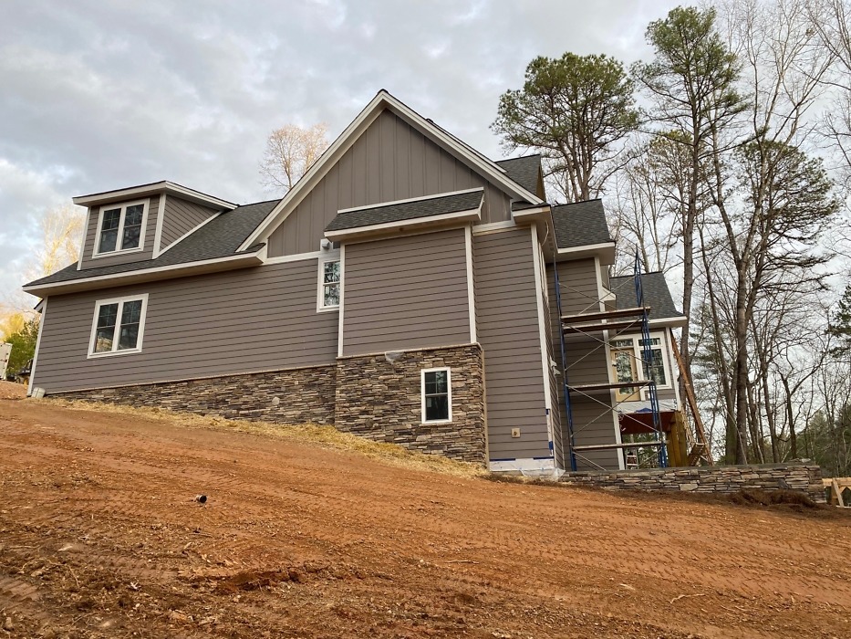
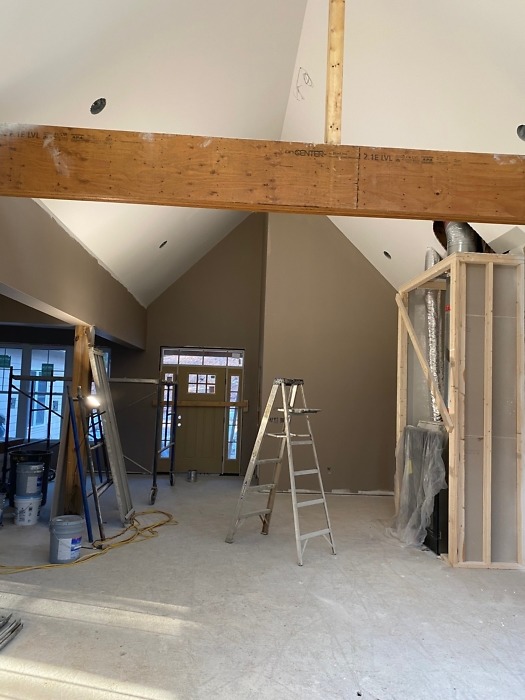
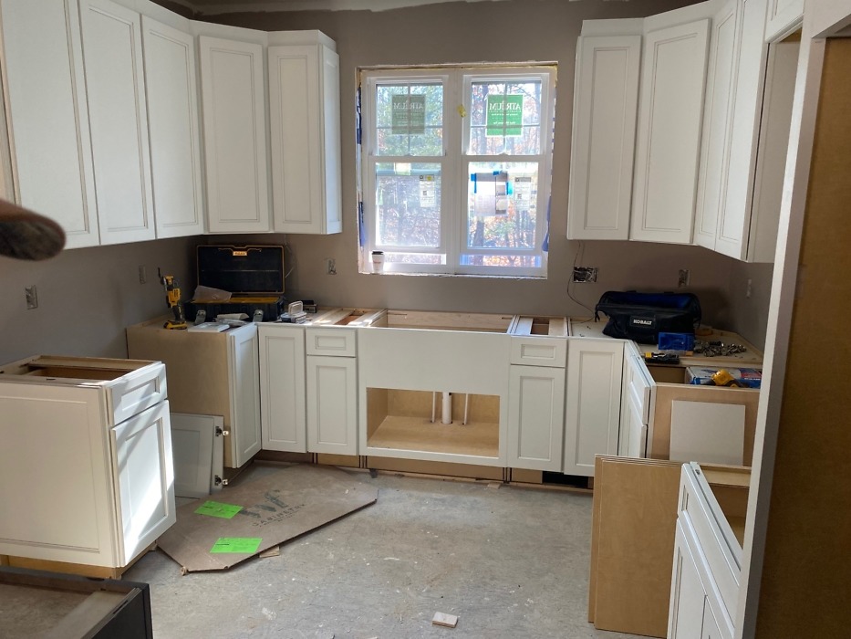
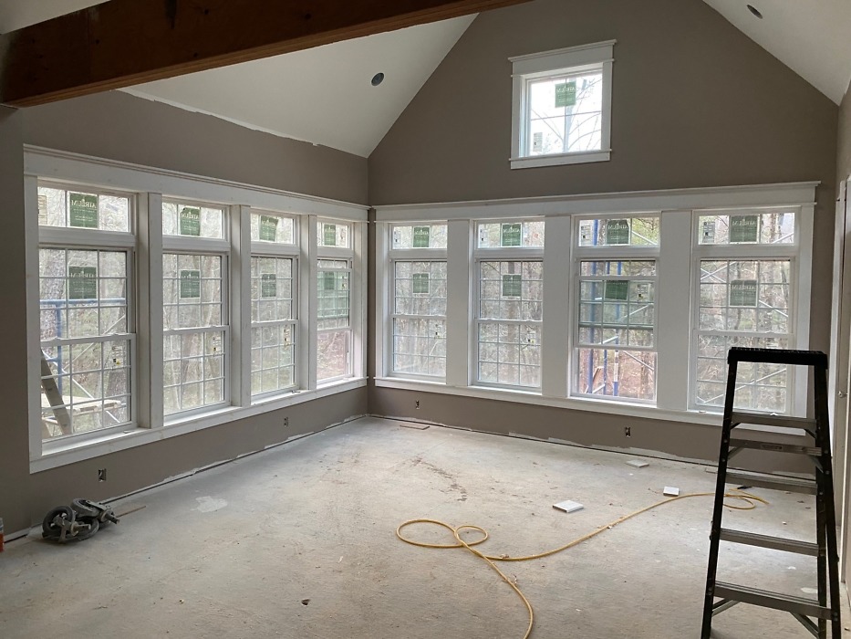
Click here to see Exterior and Interior Finishes: Part 2
Exterior & Interior Finishes: Part 2
The Gleason plan is almost complete! The garage door is in and a back deck is being installed.
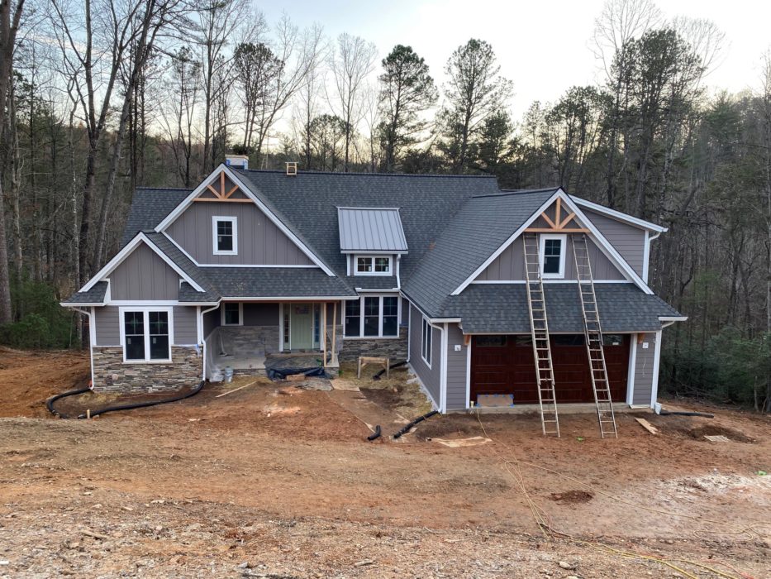
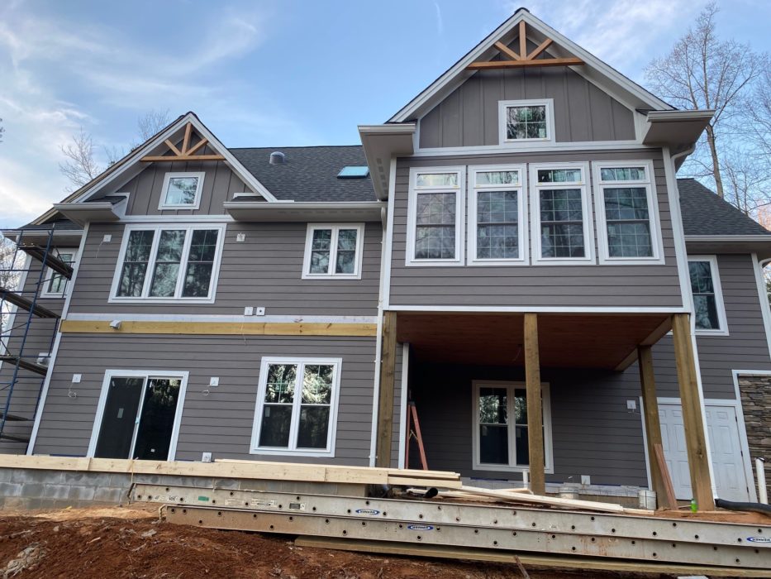
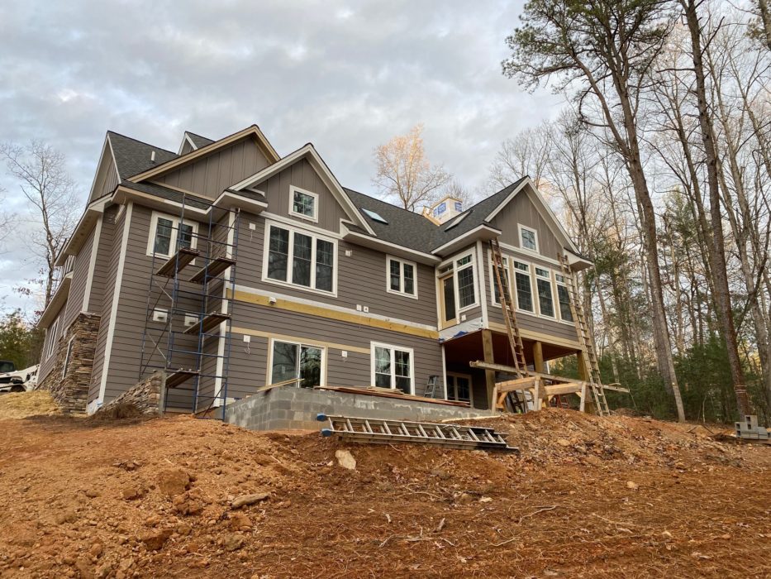
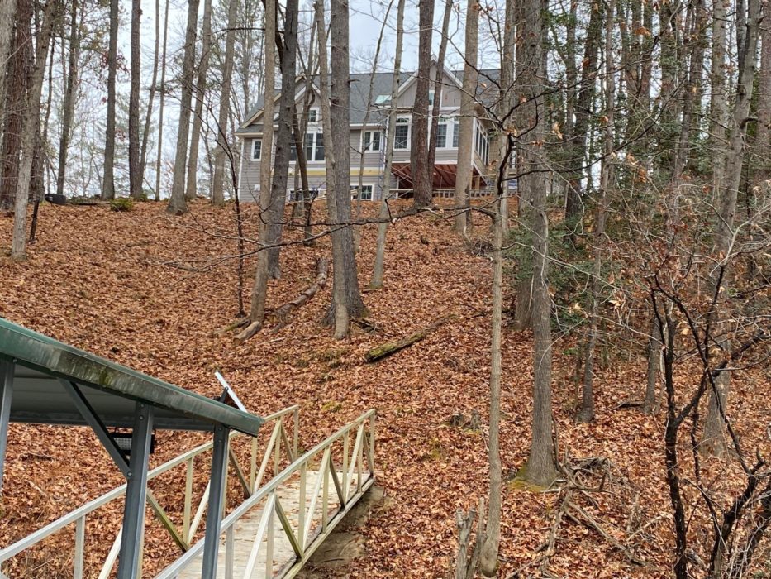
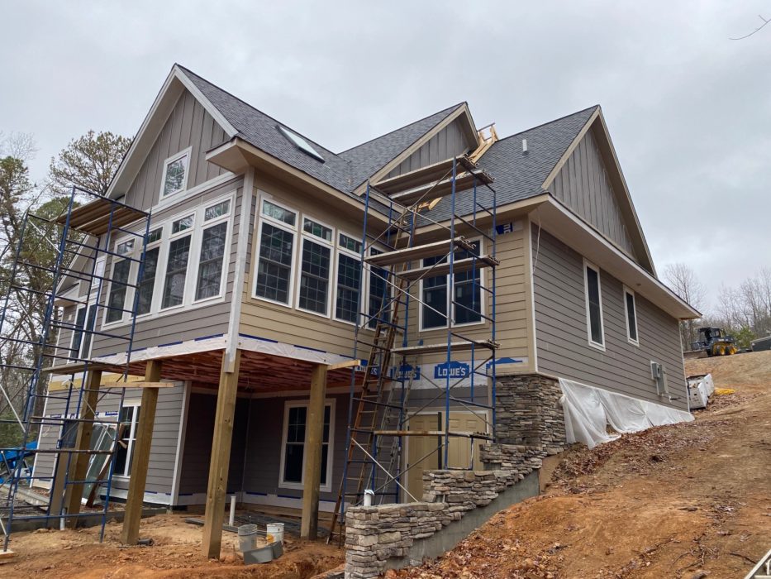
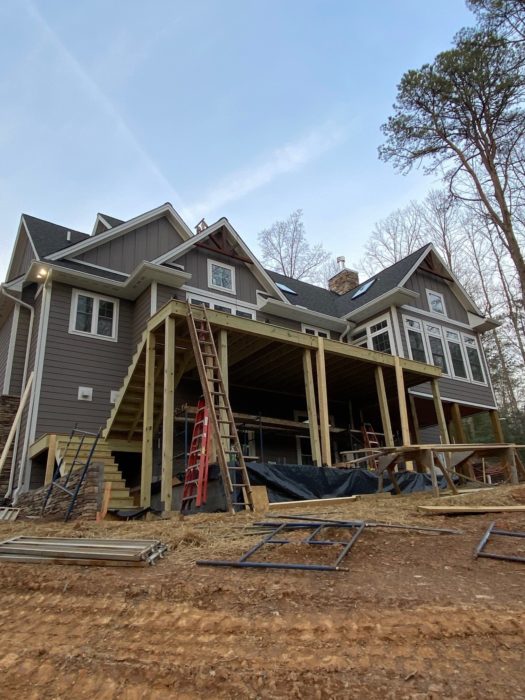
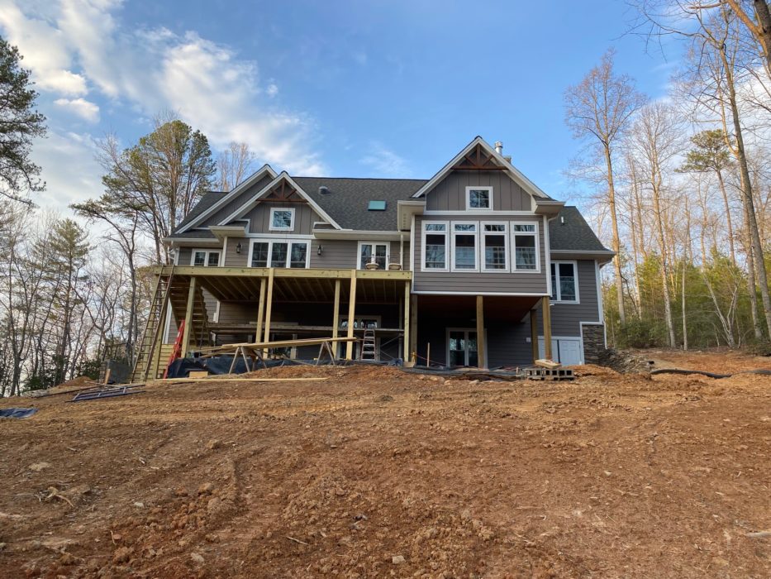
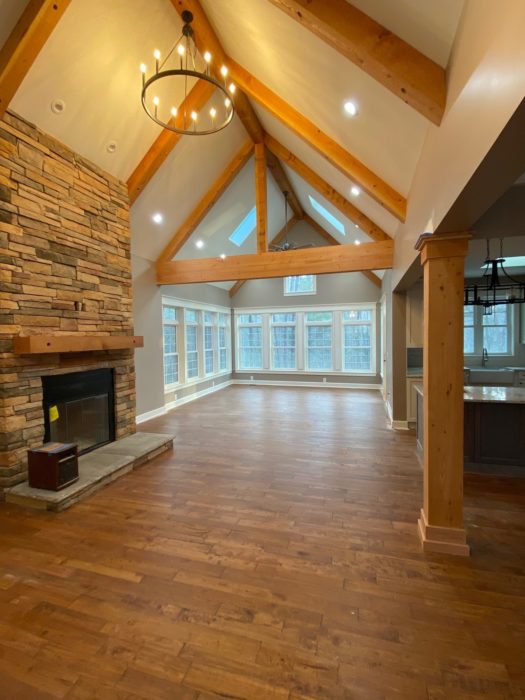
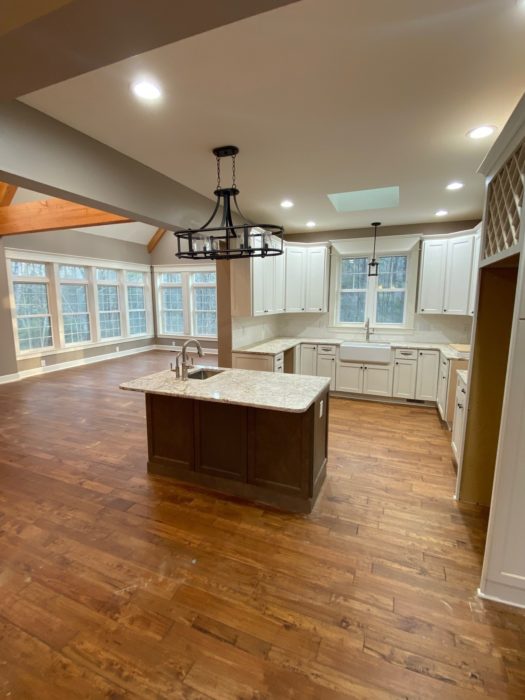
Move-in Ready:
The Gleason house plan 1512 is completed and furnished! Keep scrolling to see the finished exterior and interior.
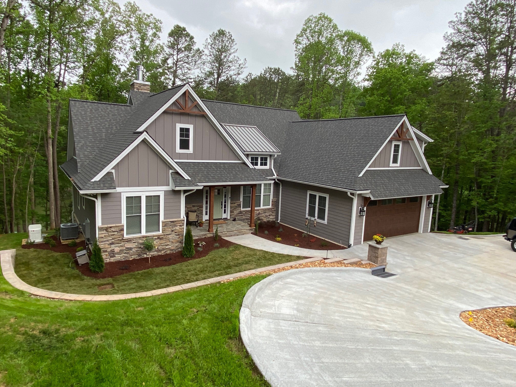
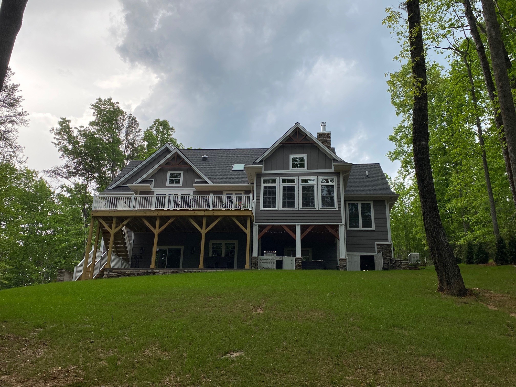
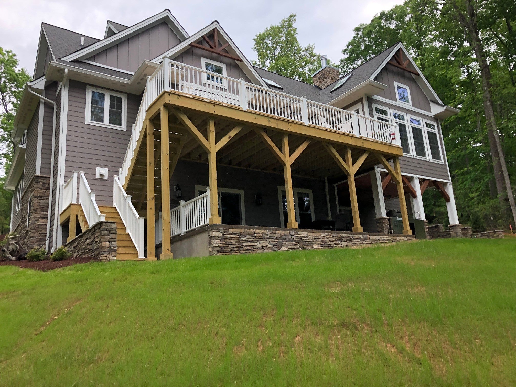
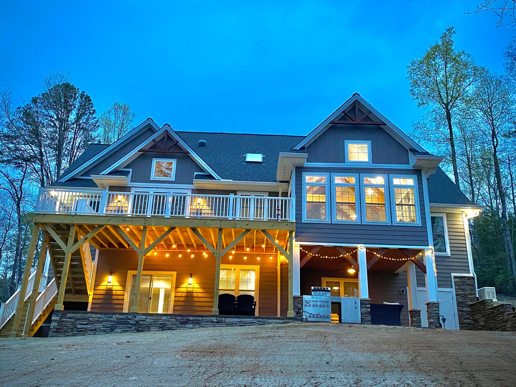
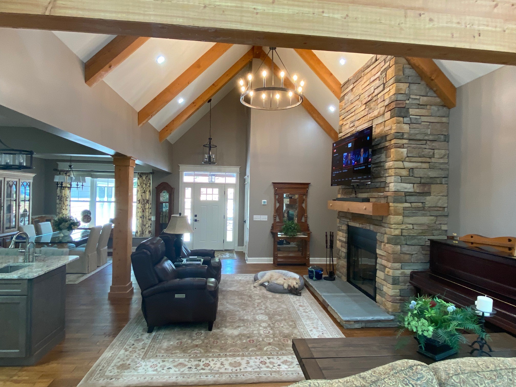
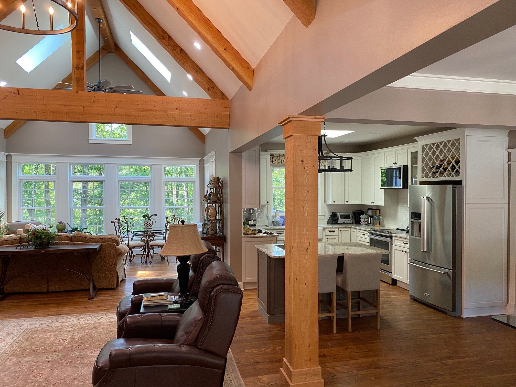
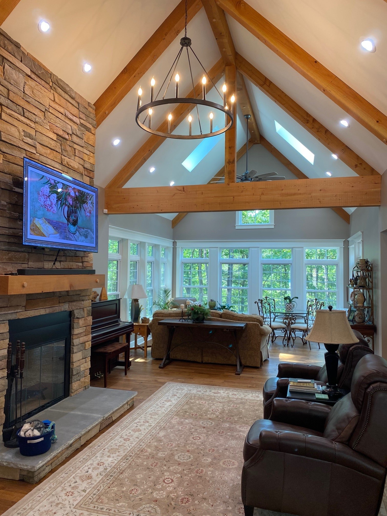
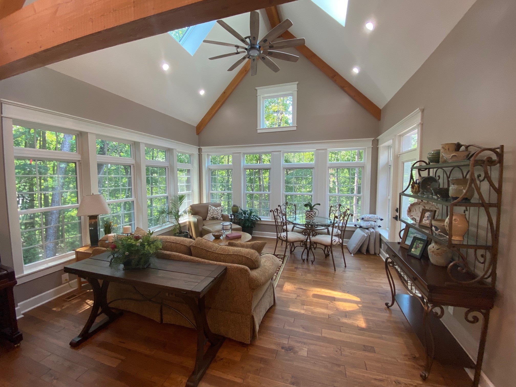
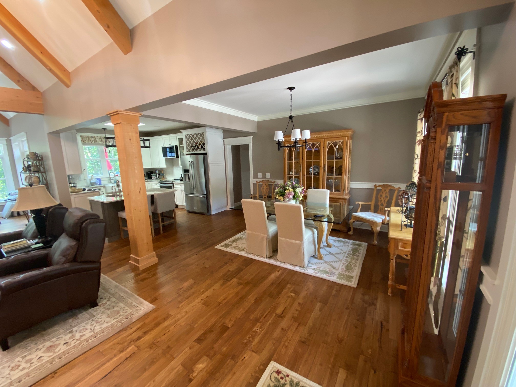
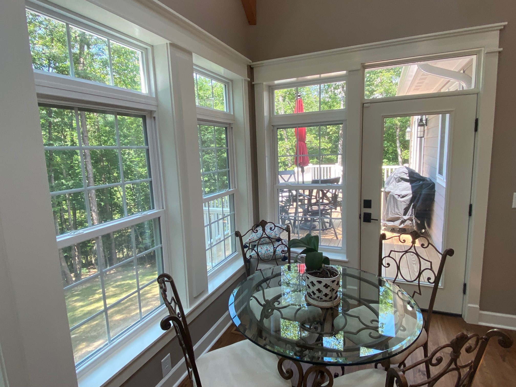
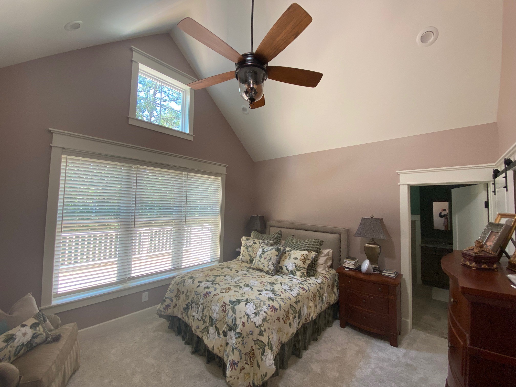
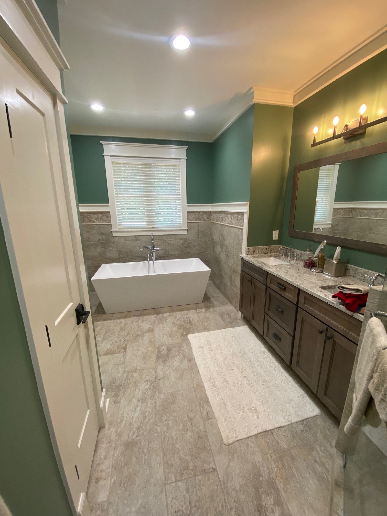
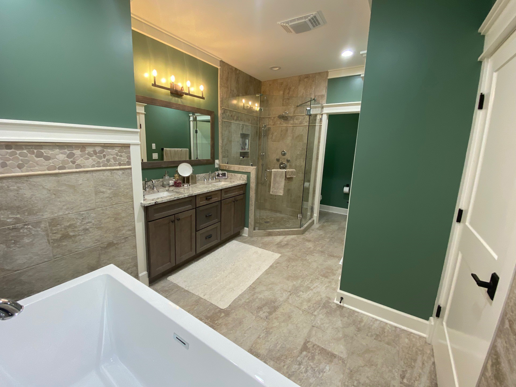
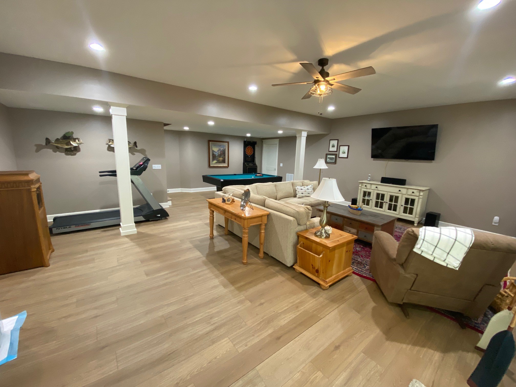
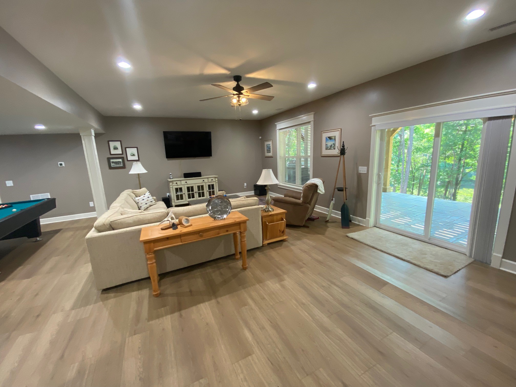
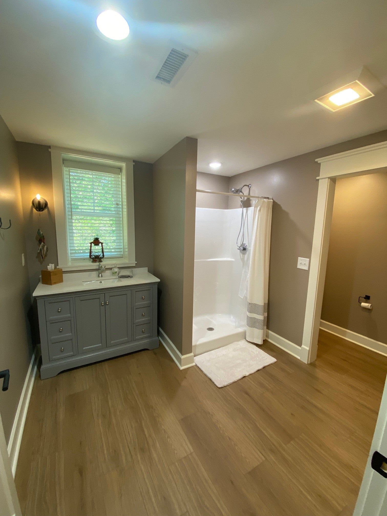
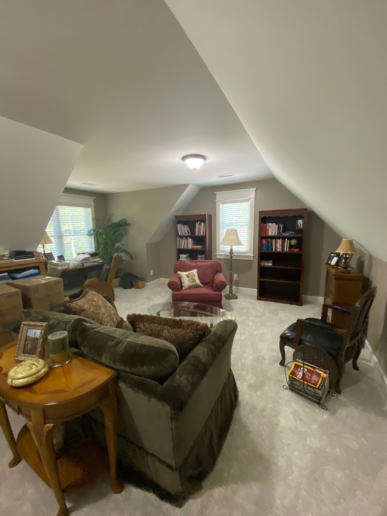
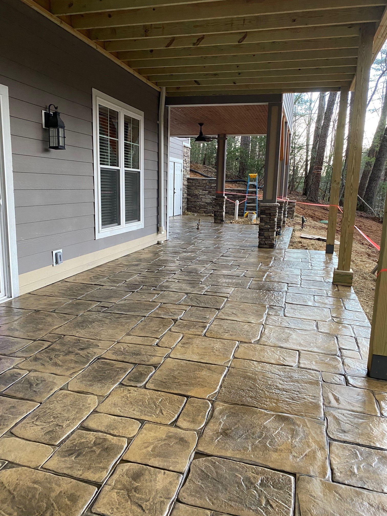
Are you building Donald Gardner house plans? We would love to feature the progress in our Rendering-to-Reality series. Contact us at 1-800-388-7580 or email [email protected].

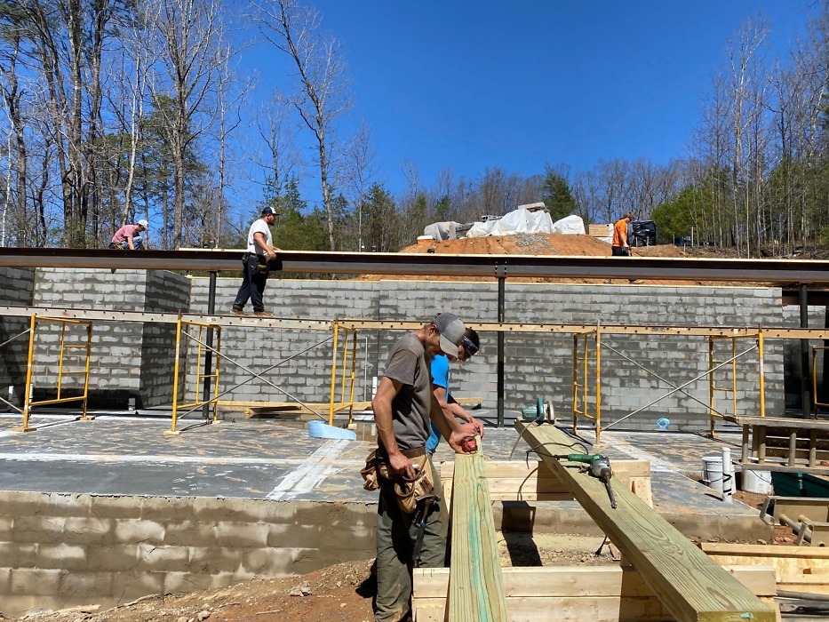
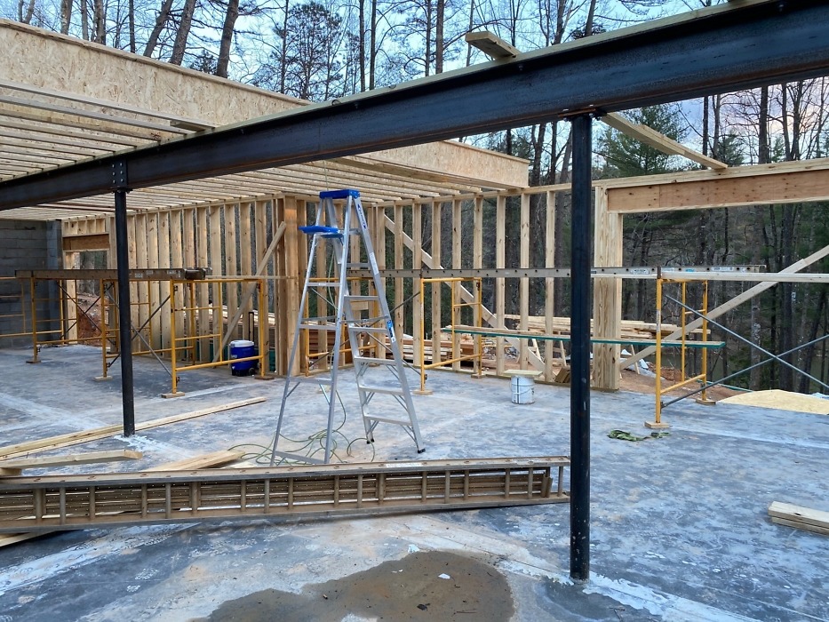
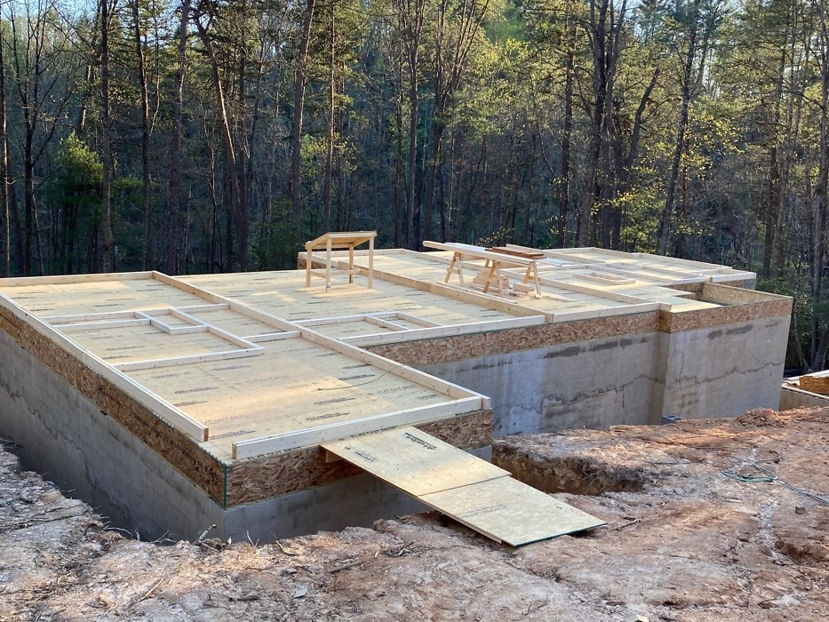
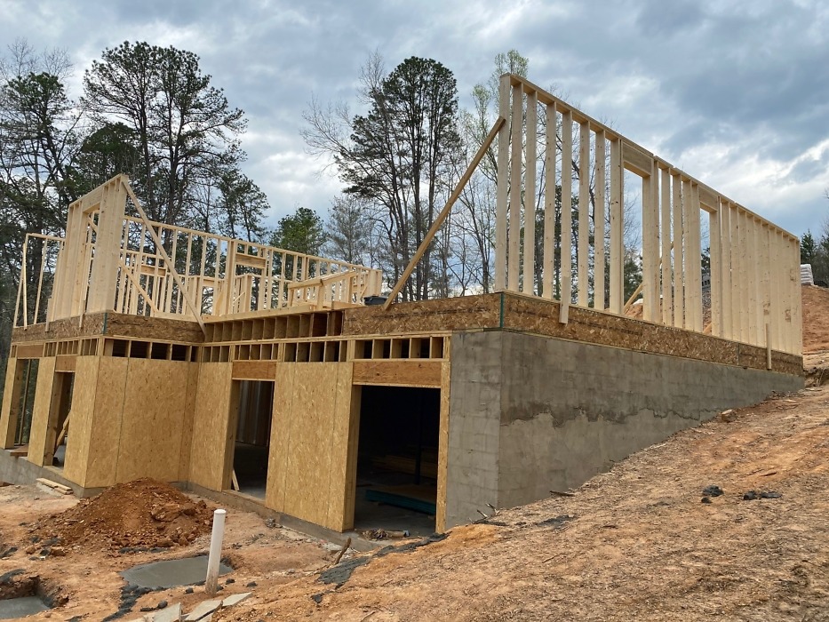
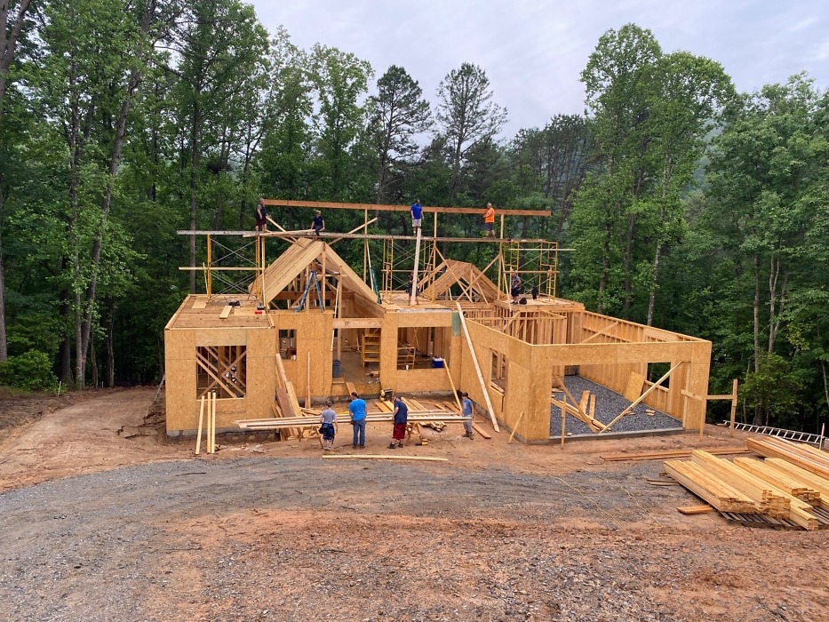
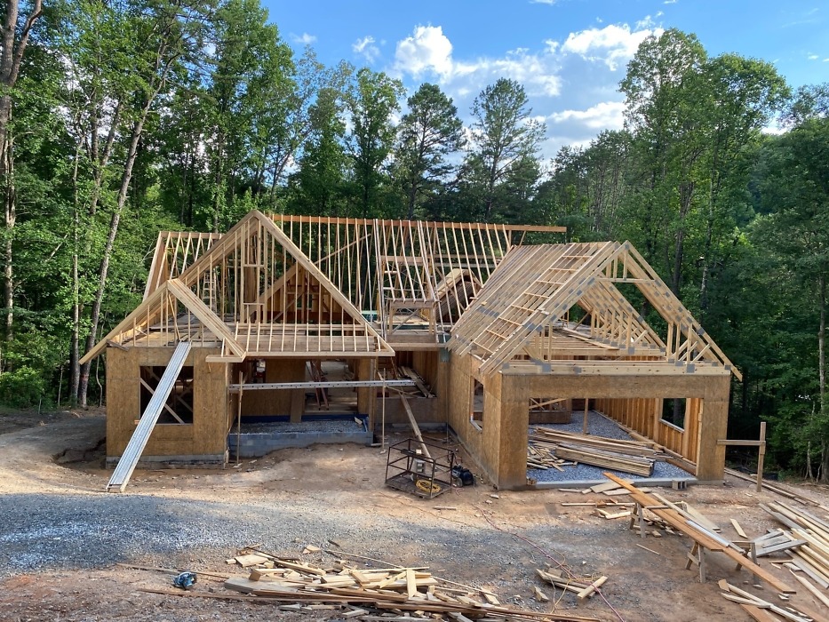
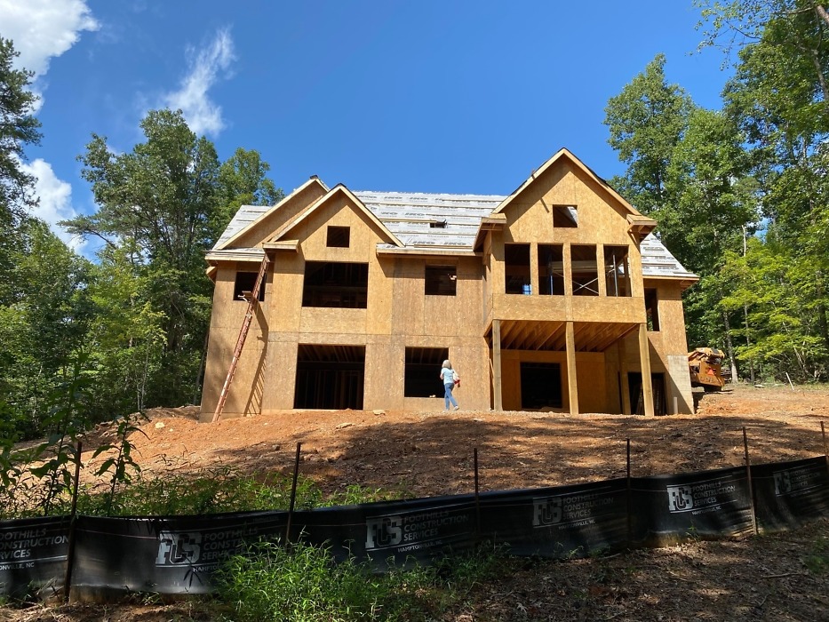






Absolutely beautiful
Thank you, Ronaka!
Beautiful house–I’d love to see a hip roof on the main part of the house.
I do not like the bump out in the master bath. It could have been avoided by making the garage wider. Bump out make the plan look like it was poorly/inefficiently designed.
Still, though, a great plan and facade. Wonderful curb appeal!!
Thank you for the feedback, David!