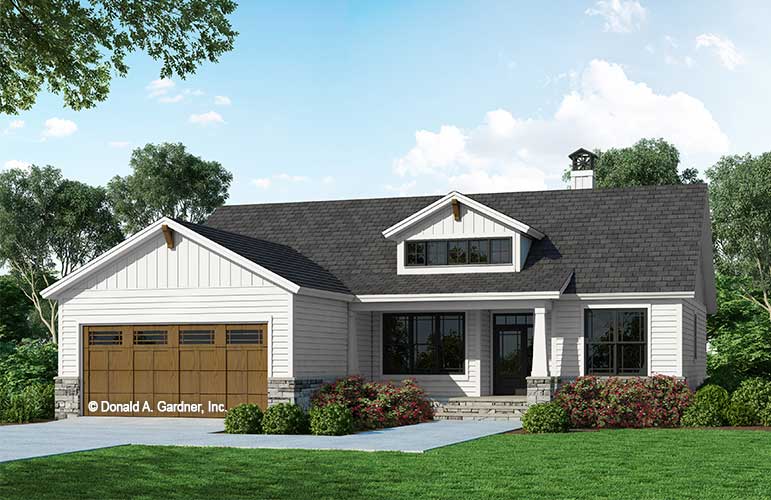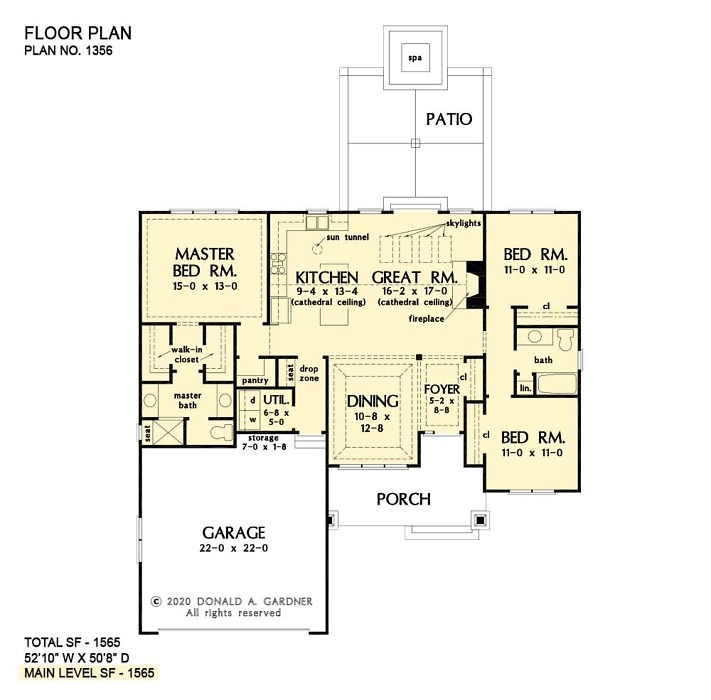The Tobias house plan 1356 is now available!

Top 5 Features:
- Front entry garage
- Cathedral ceiling above the kitchen and great room
- Four skylights over the great room
- Dual walk-in closets in the master suite
- Drop zone for coats, bags, and shoes
See all the details of The Tobias house plan 1356 on our website!

Please take a few moments to tell us what you think!
Don’t forget to leave us your feedback and suggestions at the bottom of this post!
CLICK HERE to sign up for email alerts about new and updated conceptual designs!
Search all available plans at www.dongardner.com






A walk in pantry! That’s awesome!
A laundry room room. I don’t like it when it’s crammed into the garage entrance.
A drop zone is a must in a home for keys, purse, book bags…
Personally, I wouldn’t have a closet in a foyer. I would make that opening in the hallway. It could be a linen closet or you could do open shelves with baskets for kids toys. A tidy house can be accomplished if kids can easily put their toys up independently.
I would also do a floor to ceiling open shelving concept in that extra bedroom instead of a linen closet. It would make that space seem bigger rather than cramming a door inside that room.
I have built 2 homes and know that a floor plan is just a suggestion.
Thank you, Carmen!
Hi Carmen, The Tobias house plan 1356 is now available!
https://www.dongardner.com/house-plan/1356/the-tobias