The Stanley house plan 1390 is now available!
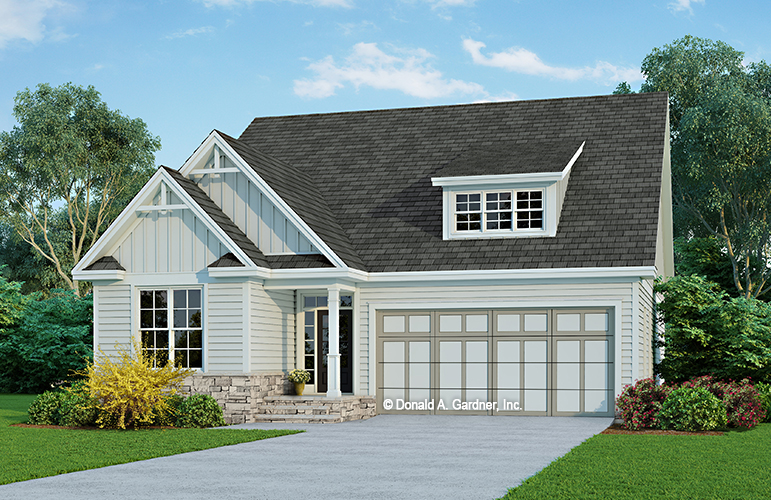
Floor Plan of The Stanley House Plan 1390:
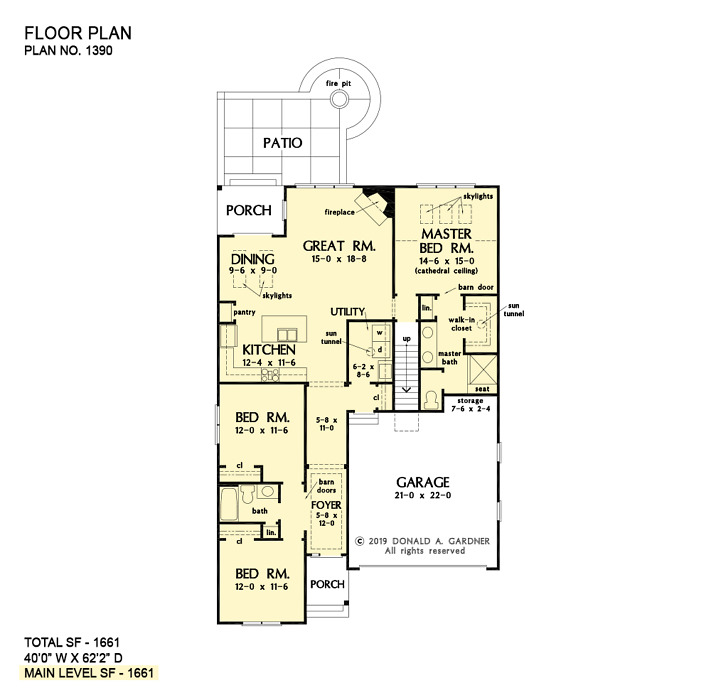
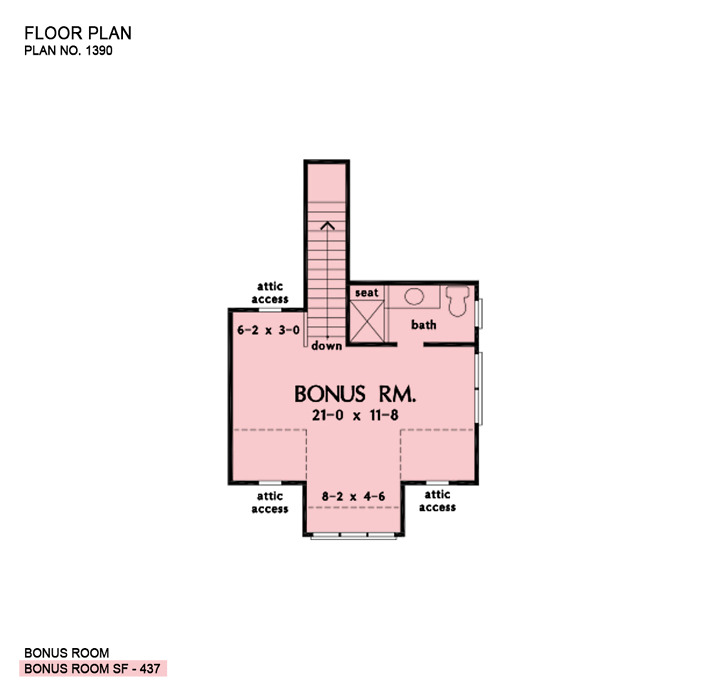
The Stanley house plan 1390 is an efficient cottage that is ideal for a narrow lot. With a front entry garage and a width of only 40’, this is a neighborhood friendly design. The exterior is simple and modern with siding complemented by board-and-batten. The gables are adorned with decorative gables and a dormer accents the roof. Stone stairs and a column highlight the front porch.
The foyer features a decorative ceiling and barn doors provide privacy to the two front bedrooms with a shared bathroom and a linen closet. The two-car garage offers a storage closet and a coat closet is available when entering the home. The utility room features a laundry sink and a sun tunnel brings in natural light. The primary living spaces are open and live large given the modest square footage. The kitchen has a built-in pantry, ample counter space, and the sink is located in the center island. Skylights top the dining room and the great room enjoys an angled fireplace. A rear porch and patio take living outdoors.
The master suite is spacious with large windows to take in rear views, a cathedral ceiling, and a trio of skylights. A barn door sections off the master bathroom with an adjoining linen closet and a walk-in closet with a sun tunnel. A dual-sink vanity, walk-in shower, and private water closet complete this space.
An optional bonus room is upstairs with a full bathroom. This space is ideal for a guest suite, media room, or home gym. It can also be saved as a future expansion to meet the homeowners needs.
Browse other narrow house plans!
We have over 200 narrow lot house plans that have a width of 50′ or less!
The Jenkins House Plan 1496
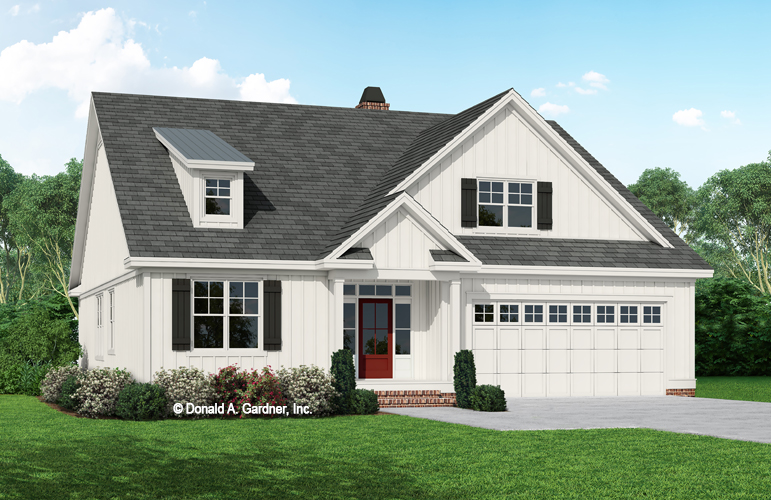
The Aurora House Plan 708
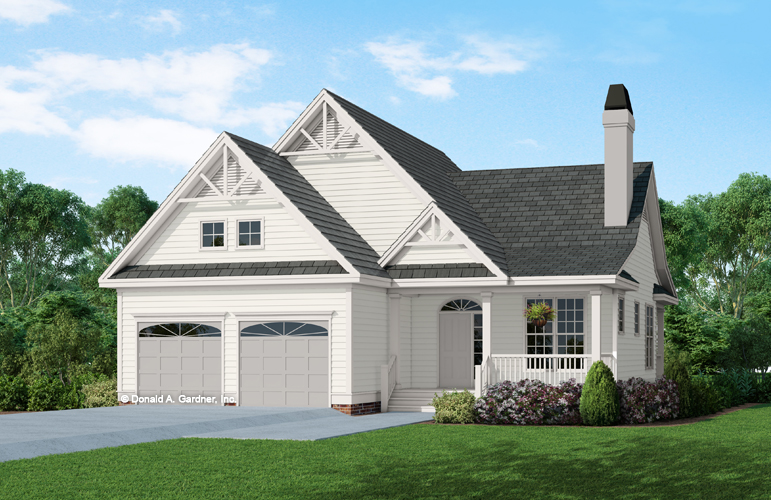
Please take a few moments to tell us what you think!
Leave us your feedback and suggestions at the bottom of this post!
CLICK HERE to sign up for email alerts about new and updated conceptual designs!
Search all available plans at www.dongardner.com





