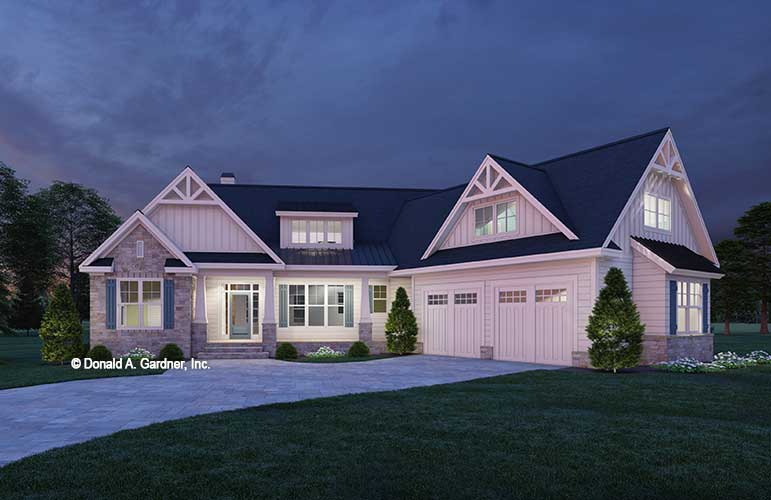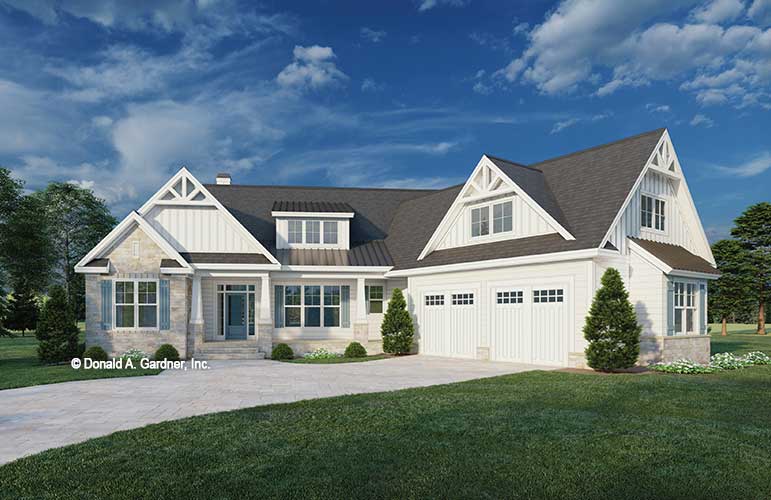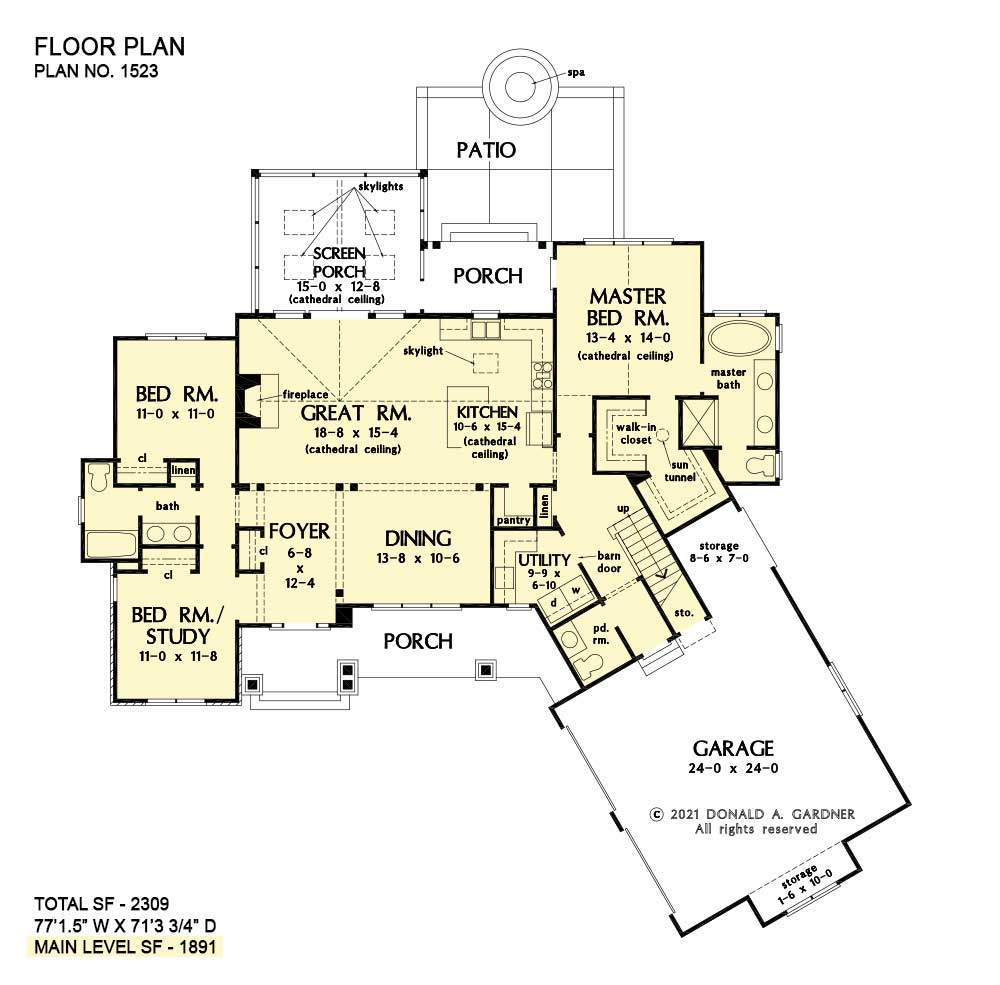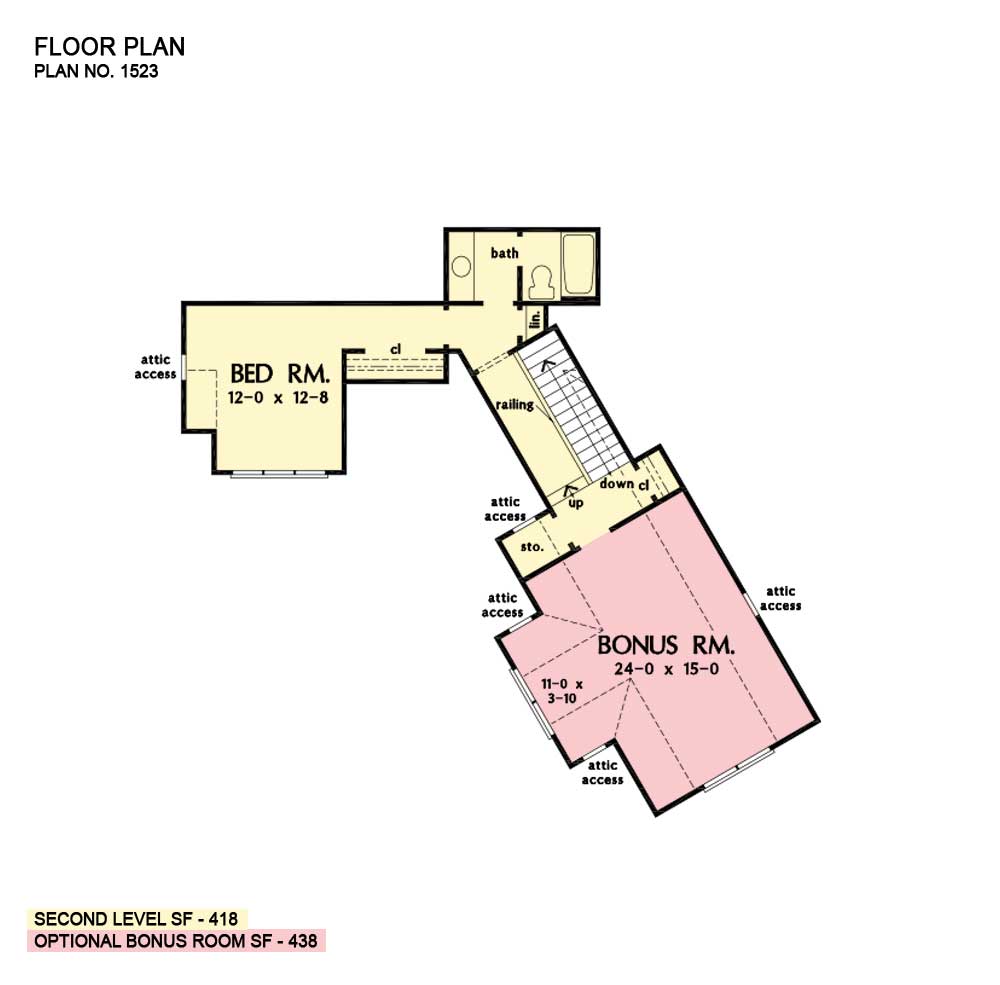
The Constance house plan 1523 is now available!
This two-story rustic house plan from Donald A. Gardner Architects features stone, metal roof accents, and decorative gable brackets. A courtyard entry garage enhances curb appeal, and a front porch welcomes guests.

Inside, the family-friendly floor plan enjoys an island kitchen with a skylight overhead and large dining and gathering spaces. Skylights and a cathedral ceiling cap the screened porch for a luxurious outdoor living experience. A cathedral ceiling spans the great room and kitchen while columns define the dining room. Additional amenities include a coat closet in the foyer, a fireplace in the great room, and a pantry near the kitchen.
The master suite is separated from the secondary bedrooms on the first floor and boasts a cathedral ceiling, outdoor access, and a spacious walk-in closet with a sun tunnel. The thoughtfully designed master bathroom includes a freestanding bathtub, dual sink vanity, and a walk-in shower. Abundant storage in the garage houses lawn equipment and provides space for a workshop. The utility room with sink and a powder room are just around the corner for easy cleanup. Upstairs, find a bedroom, bathroom, and an optional bonus room.
See all the details of The Constance house plan 1523 on our website!
Floor Plans of The Constance House Plan 1523


Please take a few moments to tell us what you think!
Don’t forget to leave us your feedback and suggestions at the bottom of this post!
CLICK HERE to sign up for email alerts about new and updated conceptual designs!
Search all available plans at www.dongardner.com





