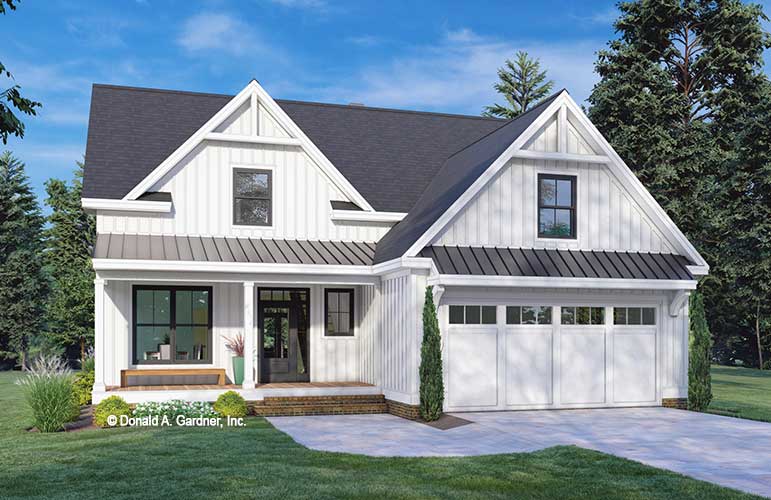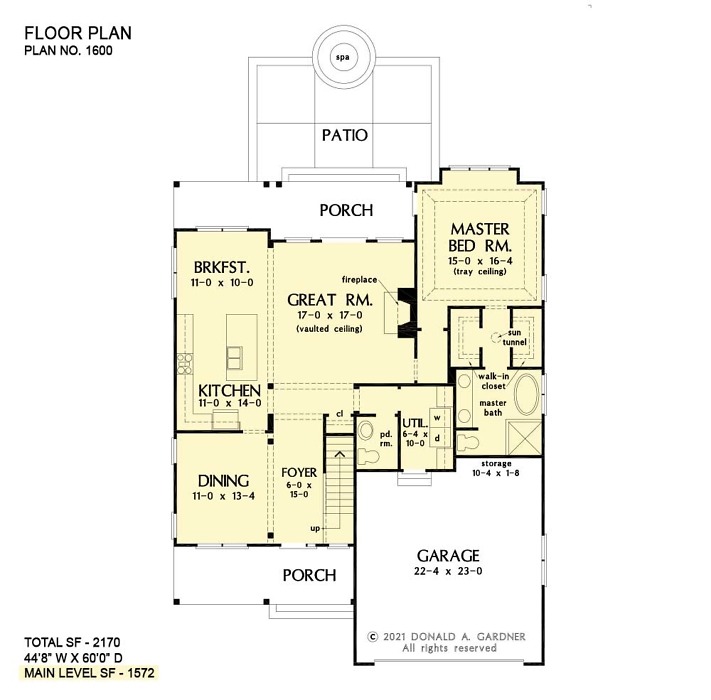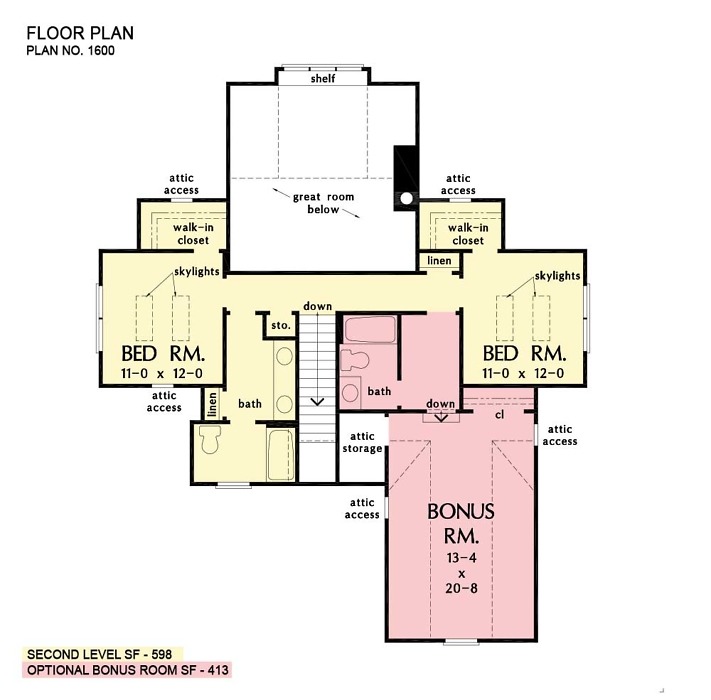The McKenna house plan 1600 is now available!

See all the details of The McKenna house plan 1600 on our website!
Please take a few moments to tell us what you think!
Don’t forget to leave us your feedback and suggestions at the bottom of this post!
CLICK HERE to sign up for email alerts about new and updated conceptual designs!
Search all available plans at www.dongardner.com








My husband and I recently purchased this house plan and we were wondering if there was any live images of the interior for this home plan on Zillow, or realtor.com for us to look at?
Or, if there was any similar home plan models in the Richmond, Virginia area that are similar?
Hi Logan! This plan was just released in June of this year so I’m not sure if anyone has completed construction yet. As soon as photos come in, we’ll be sure to share them! Let us know if we can help with anything else and please stay in touch. We would love to keep up with your building process.