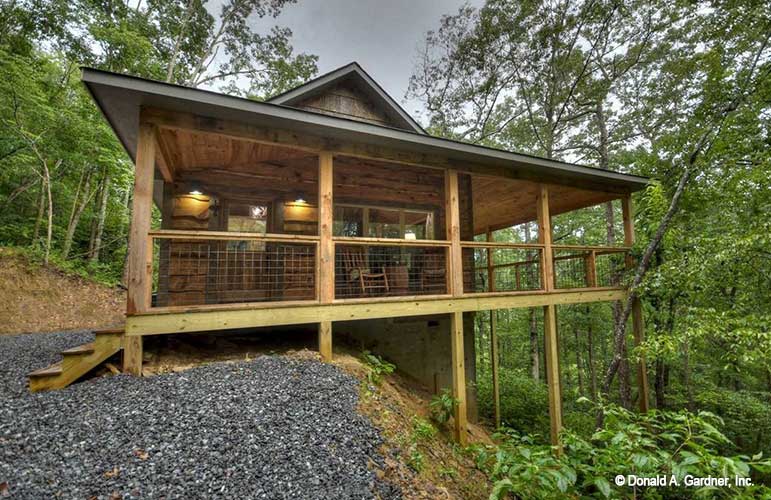
The Dwight house plan 1601 is now available!
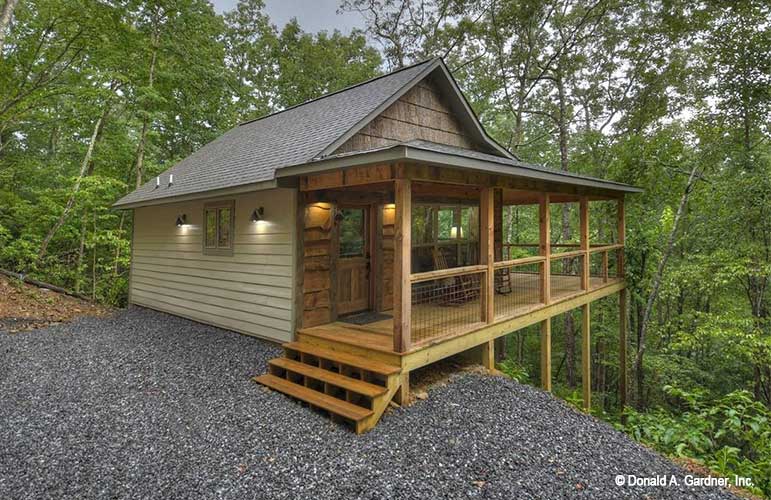
The Dwight is a tiny cabin design with 753 sq ft, one bedroom, and one bathroom. This house plan is ideal for a mountain retreat or rental property.
Top Features:
- Wraparound porch
- Island kitchen
- Cathedral ceiling
- Double sided fireplace
- Washer/dryer closet
- Skylight
See all the details of The Dwight house plan 1601 on our website!
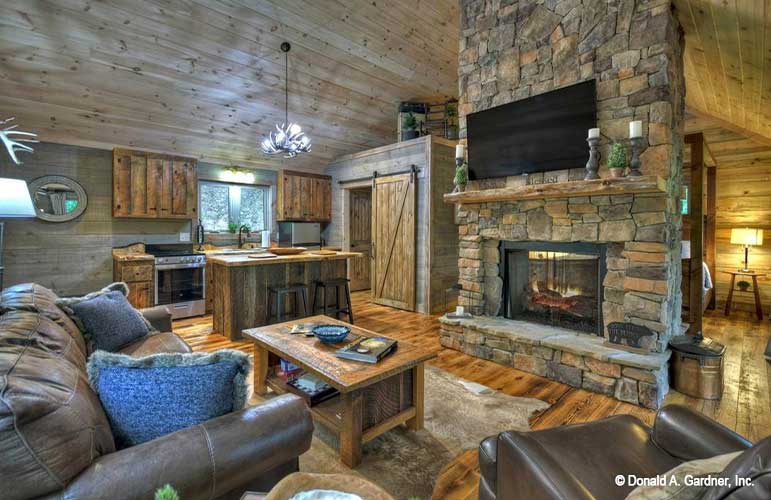
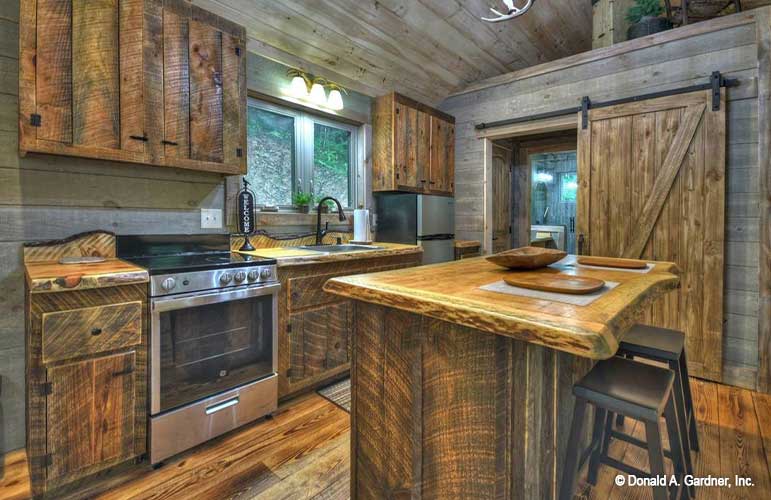
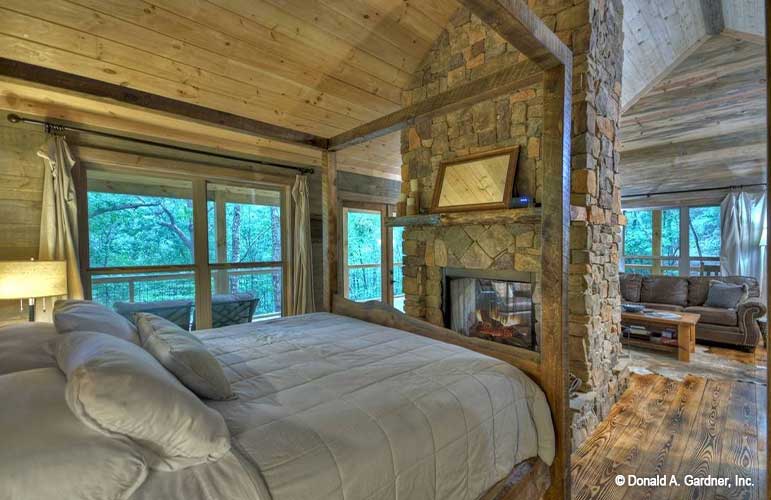
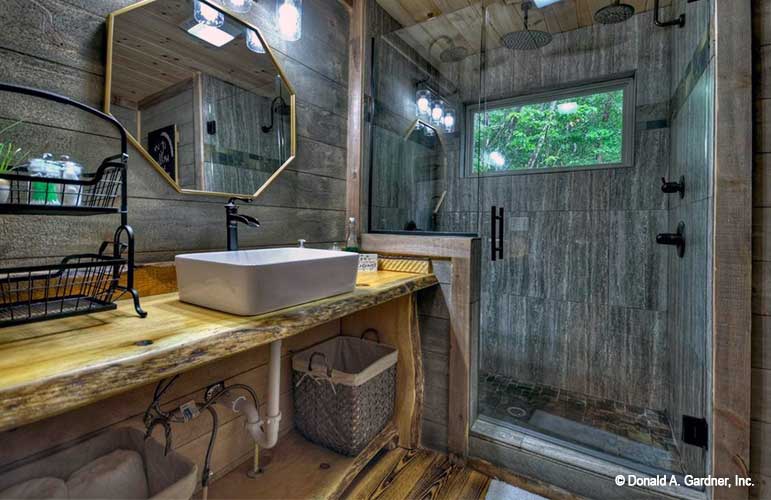
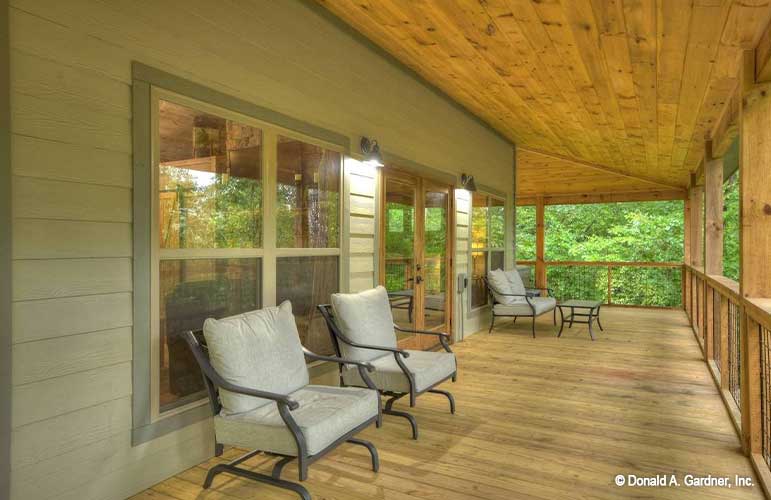
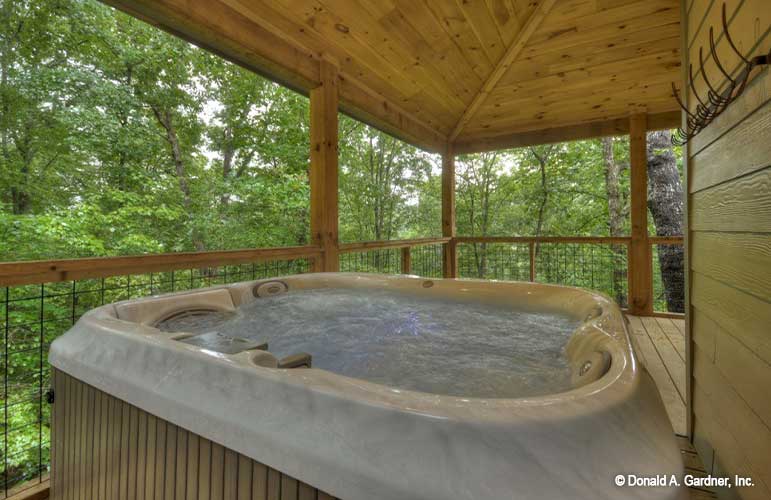
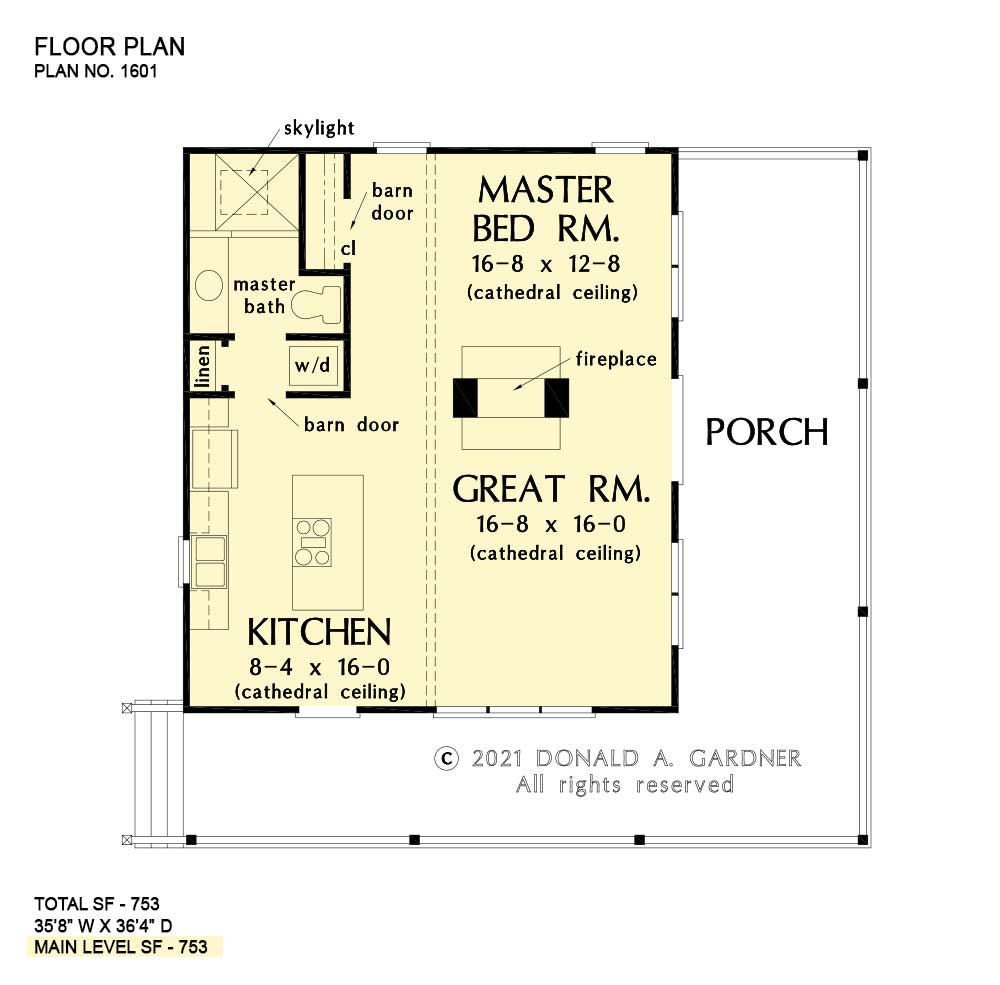
Please take a few moments to tell us what you think!
Don’t forget to leave us your feedback and suggestions at the bottom of this post!
CLICK HERE to sign up for email alerts about new and updated conceptual designs!
Search all available plans at www.dongardner.com






LOVE LOVE LOVE THIS! Whats the price?
Thank you, Kimberly! We do not have cost-to-build estimates but you can view pricing to purchase the plan on The Dwight plan page.
As a retired couple our needs for residence have reduced significantly. Your design appears to fit our needs.
A walk out basement for a mechanical room, storage and studio would fit the bill.
Thank you, Mr. Evans! Let us know if you would like assistance with modifications to The Dwight plan.
Can a bedroom be added?
Hi Nick! Yes, you can request a modification to add a bedroom.