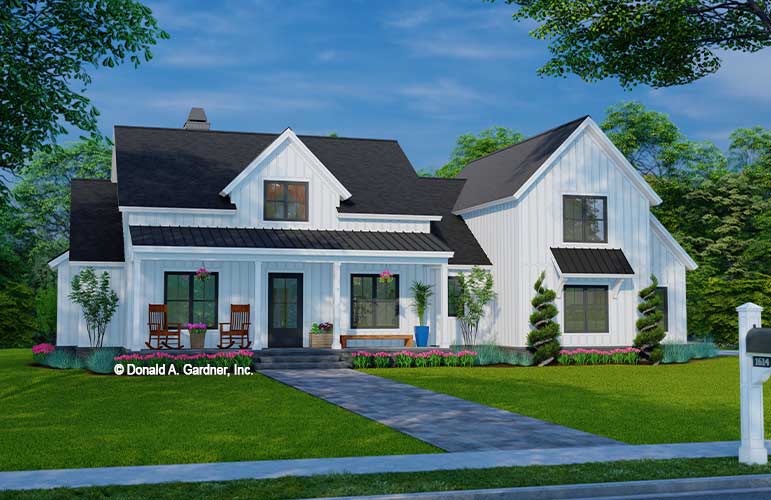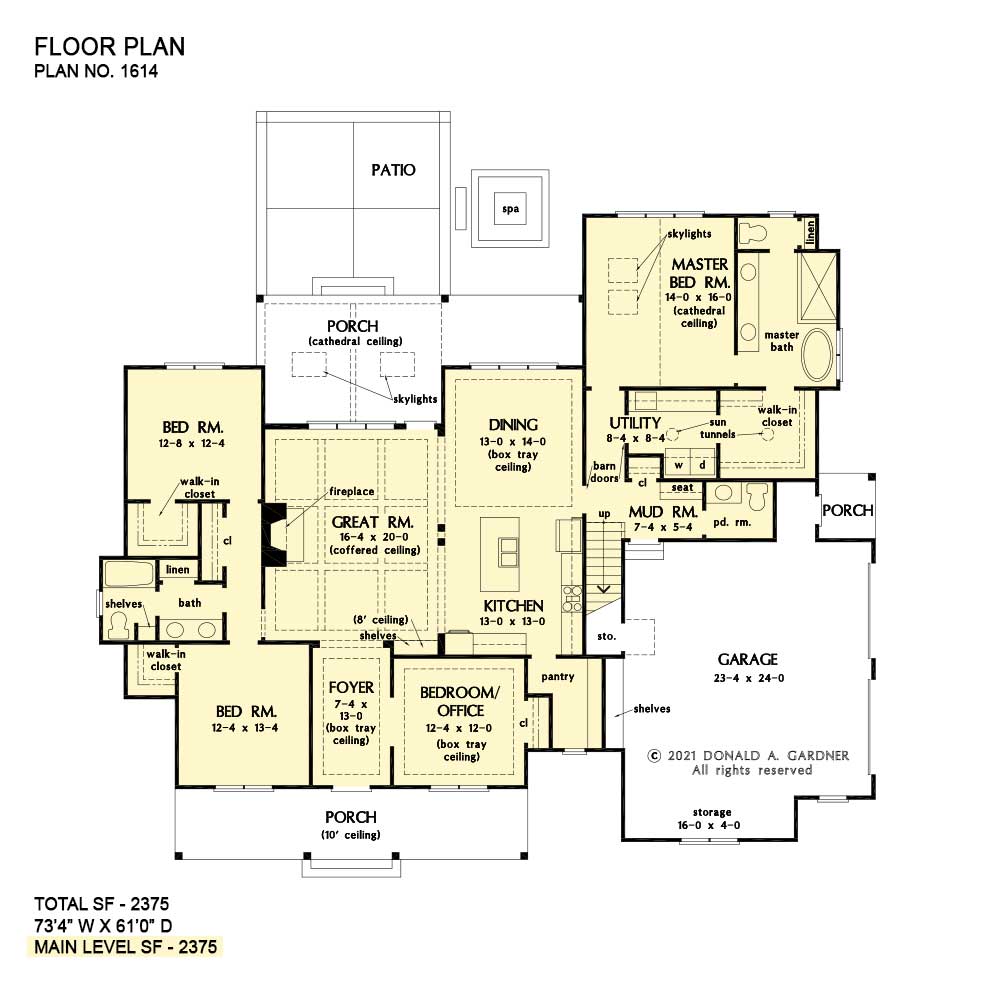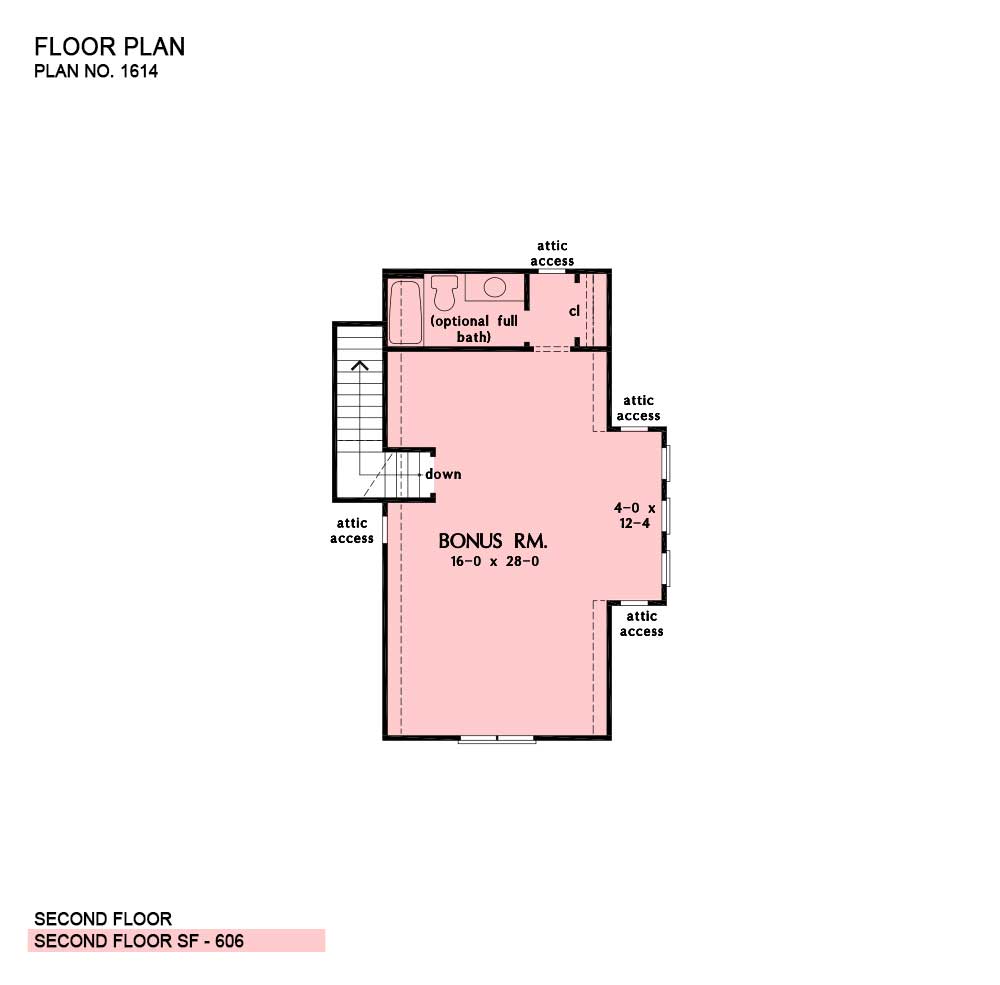
The Arlene house plan 1614 is now available!
This modern farmhouse design features a dramatic center dormer over a sprawling front porch. The simple board-and-batten siding is complemented by metal roof accents and black frame windows.
The open floor plan promotes family togetherness, and a large rear porch with skylights and a cathedral ceiling extends living outdoors. The great room is a comfortable space to gather with a coffered ceiling and a fireplace. The kitchen centers around an island and enjoys a large pantry. Equally suitable for everyday meals and entertaining guests, the dining room is spacious with a modern box tray ceiling.
The master suite is luxurious with skylights, a cathedral ceiling, and a massive walk-in closet that connects to the utility room. The master bathroom features a double vanity, freestanding bathtub, and a walk-in shower. Two additional bedrooms, each with a walk-in closet, share a full bathroom and a bedroom/office offers flexibility.
A mudroom offers a convenient location to drop coats, bags, and shoes. Find a coat closet, a built-in seat, and a powder room while the utility room features a sun tunnel and a laundry sink. Built-in shelves and multiple storage options provide organization in the garage and a door accesses the side porch. An optional bonus room and bathroom are upstairs for expansion.
See all the details of The Arlene house plan 1614 on our website!


Please take a few moments to tell us what you think!
Don’t forget to leave us your feedback and suggestions at the bottom of this post!
CLICK HERE to sign up for email alerts about new and updated conceptual designs!
Search all available plans at www.dongardner.com





