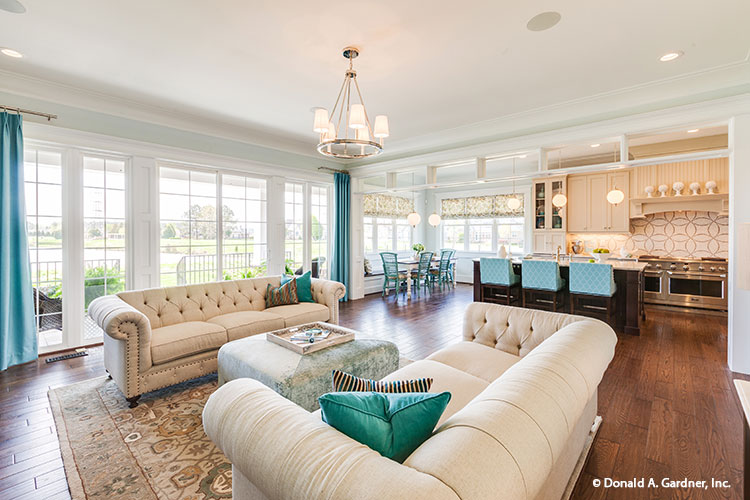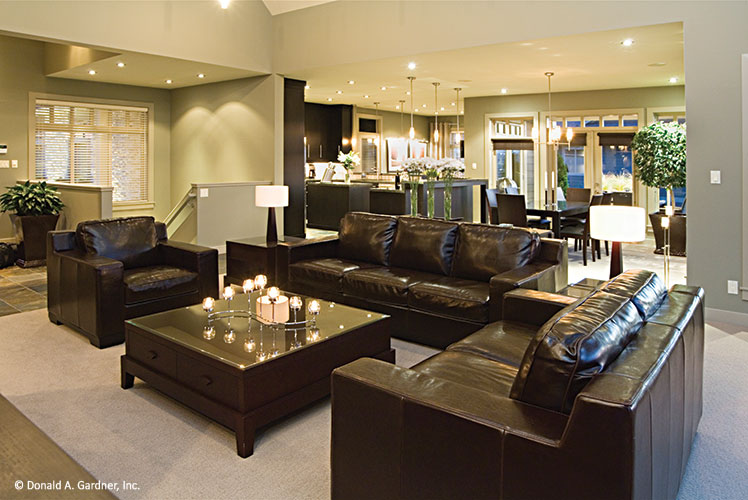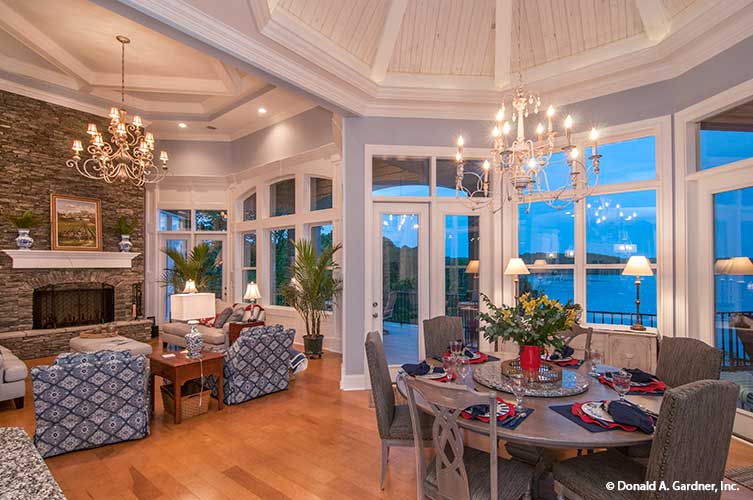Open floor plans are one of the most highly requested features in home plan design!
Take a look at most contemporary house plans and you will notice one thing in common: an open design. Open concept floor plans create one large space that flows from one area, like the living room, to another, like the dining area, with minimal barriers. Open floor plans take the “great room” and expand it even farther, combining the kitchen, study and even media room into one large open space. Why did this home plan develop, and is it just a passing fad like the formal dining rooms of yesteryear or is it a design that is likely going to stay?
The Open Floor Plan: A New Take on an Old Idea
If you took the time to tour a house built in the 17th century, it would likely take you a few moments to get past the small size. Once you did, you would notice that the house featured a central room surrounding a hearth, with potentially another room or two breaking off from that. This central room served as the kitchen, dining space, living space and recreational space, all in one. Hence, the very first home plans in the United States were, of necessity, “open.”
As Americans became more prosperous, and technology and building practices advanced, the home design changed. Victorians preferred houses with distinct rooms that served different functions. Yet, by the late 1800s, new heating technology and construction materials made it possible for large spaces to also be open spaces. This was another hint at the future popularity of open house plans.
In the 1950s and ’60s, for instance, homes were quite compartmentalized, and rooms often had doors to clearly show the boundaries. Gradually, this evolved into a more open design using half walls to divide spaces without actually boxing them in. By the turn of the century, the open floor plan, including house plans with open kitchens, was firmly rooted into modern house design.
Fad or Lasting Design?
A look at the history of house plans with open floor plans clearly shows that this is more than just a fad. While history had periods when compartmentalization was preferred, people have always been attracted to the open floor plan. For that reason, modern house plans with open designs are likely going to be common for many years to come.
However, that does not mean the industry will not provide some variations on the open house floor plan. For instance, some chefs may balk at the idea of hosting a party while the evidence of their work is on display for all to see, dirty dishes included. For those individuals, a floor plan with an open great room and a semi-hidden kitchen, like The Stonemason, will embrace the idea of the open design without an actual open kitchen. For others, a truly open design where all parts interact may be preferred. The Ferris is a great choice for these individuals.
Today’s open concept house plans feel new and fresh after the compartmentalization and half walls of the late 1900s, but in reality the idea of having a large space for the family to simply be together enjoying daily activities is not new. While the open floor plan may change again as technology and trends do, it is likely one design element that will always be available.









We built our open floor plan 16 years ago and loved it. It’s very popular and common here in Florida, taking advantage of the bright, sunny days. It cuts down on daytime lighting needs and makes a house feel larger than it is. Our home sale is now pending after having several offers because they loved the open layout. My next home will be open layout too. I’d say after all these years, the open layout is here to stay.
Thank you, Kim!
I think it is here to stay as well, at least for a time. People are always wanting some kind of new take on an old item and let’s face it there are not to many mid centuries around and in most areas of the country. Though I am personally concerned of mess getting strolled from one area to the next or just a mess in one area seen by all in an open plan, the thought of a larger open area for living and interacting is refreshing and yes cheaper to build. I hope it stays around I for one my like a chance at owning one of these open plans! Great read by the way!
Thank you, Amy!
It has always seemed to me that open floor plans came along in the modern era when large development companies came in and were trying to cut costs during mass production of housing. Developers could shave down their costs for wooden doors and wood trim. They could just dry-wall over everything and then sell the public on this modern open floor plan as a marketing ploy. The public fell for it even though the cost savings of the developer were not passed on to the consumer. It is not clear to me that this fad would have evolved if the homeowners were driving the style choices and working with individual builders.
That’s an interesting perspective, Carol! Thank you for sharing!