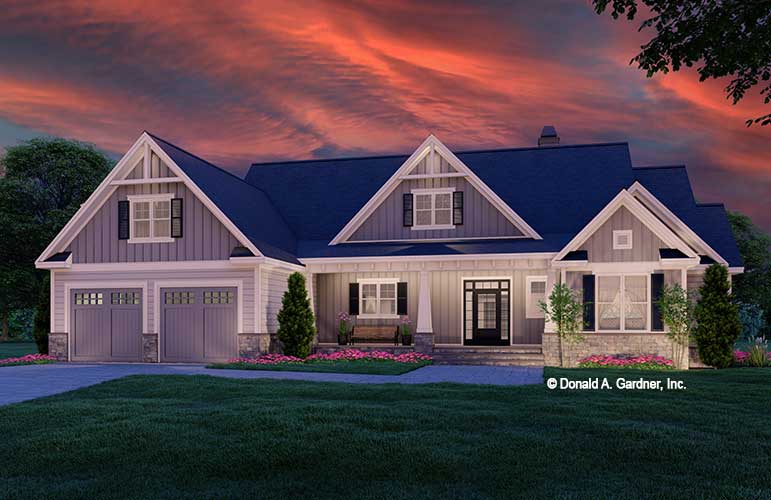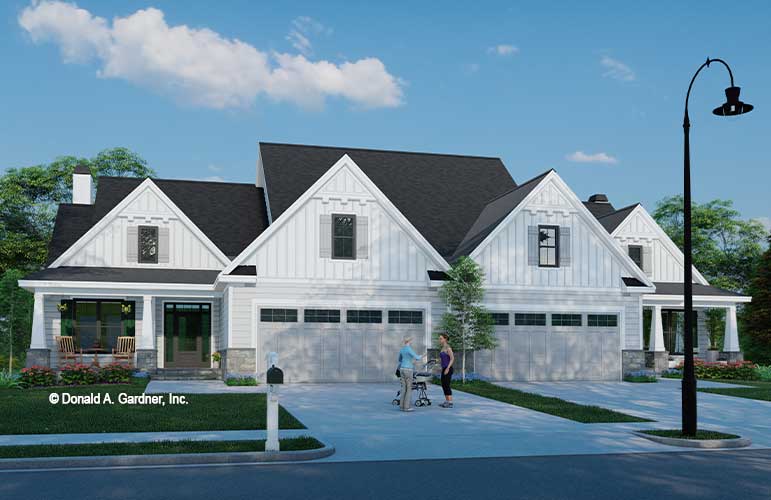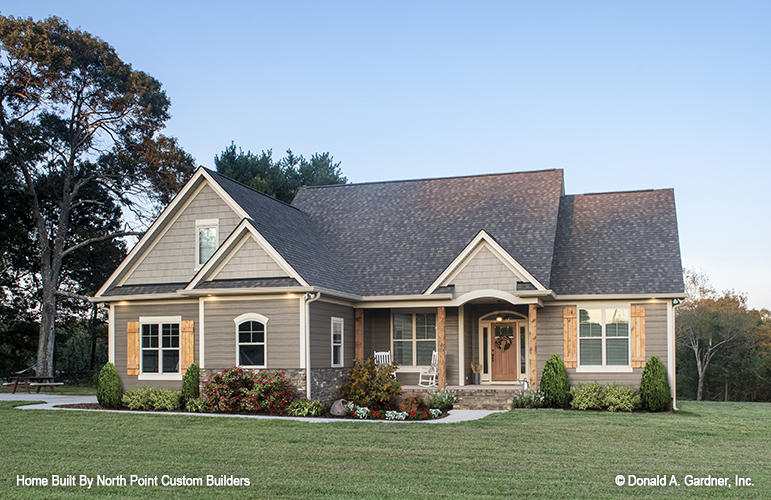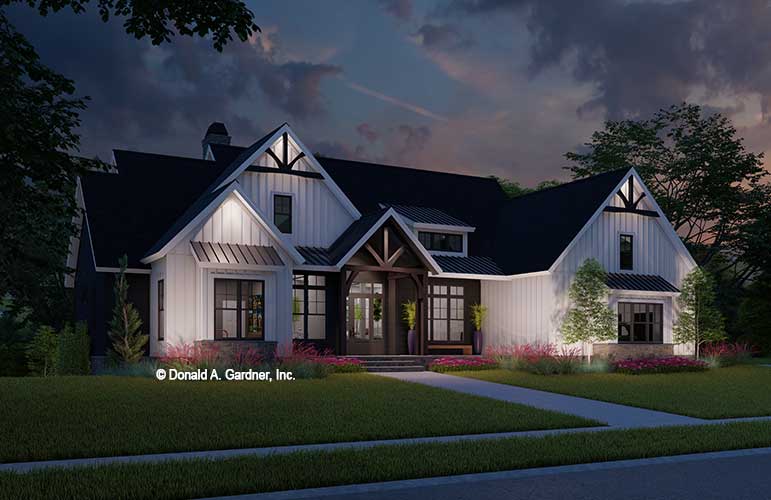
The Germaine house plan 1607 is now available!
This dreamy modern farmhouse from Don Gardner Architects features a stylish board-and-batten façade with multiple gables to catch the attention of onlookers. With a front entry garage and a spacious front porch, this neighborhood friendly home is sure to impress.










Recent Comments