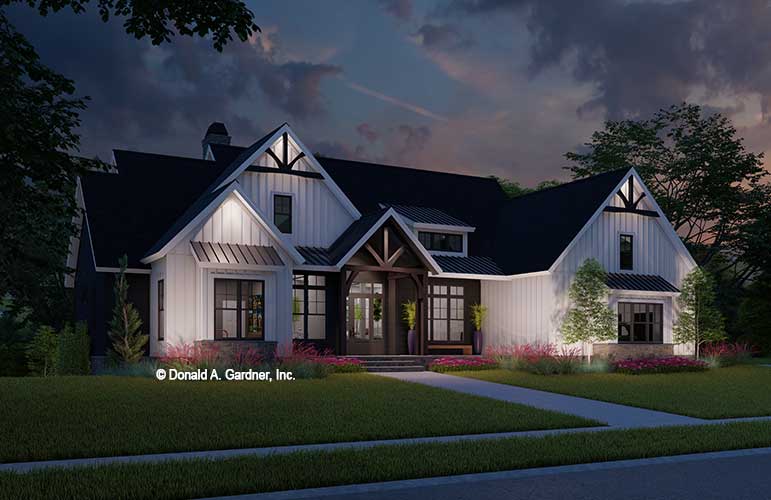
The Jensen house plan 1656-D is now available!
This luxury hillside-walkout design from Donald A. Gardner Architects features a modern farmhouse exterior with board-and-batten siding, decorative gable trusses, and metal roof accents. The front porch creates a dramatic entry with a cathedral ceiling framed in timber posts.

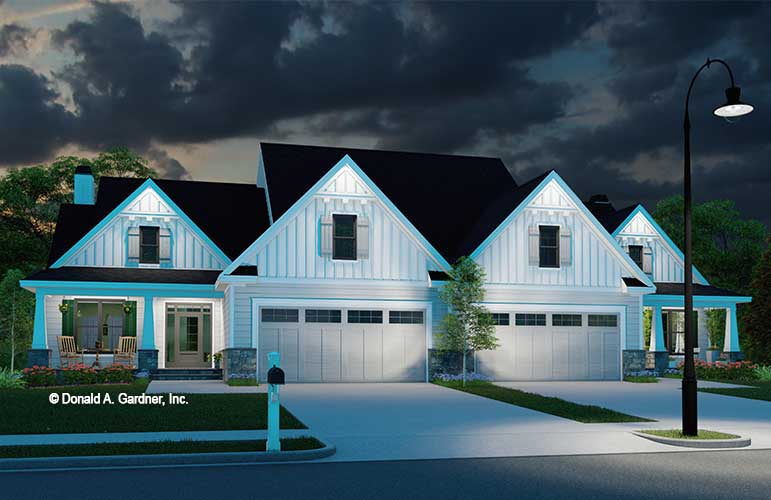
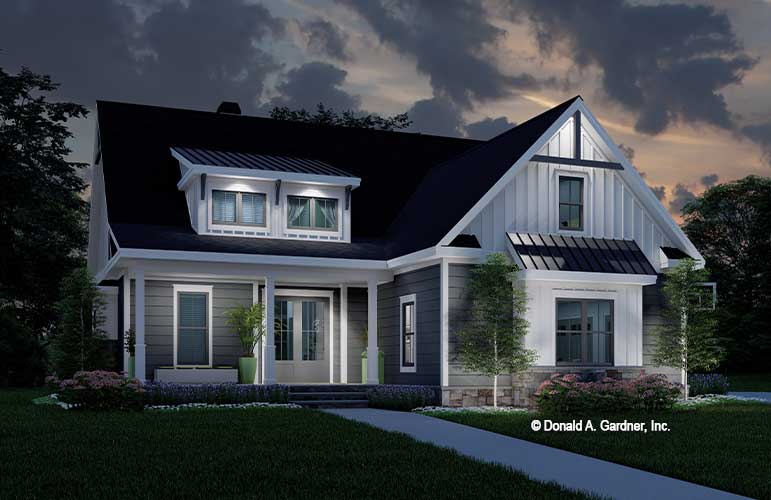
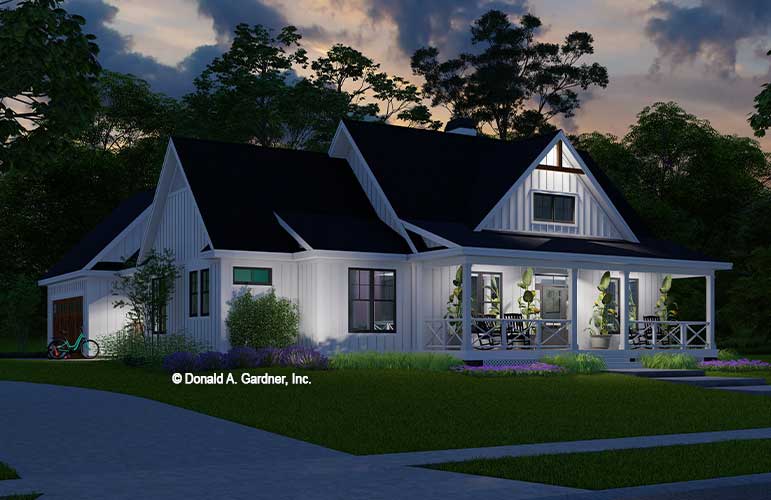
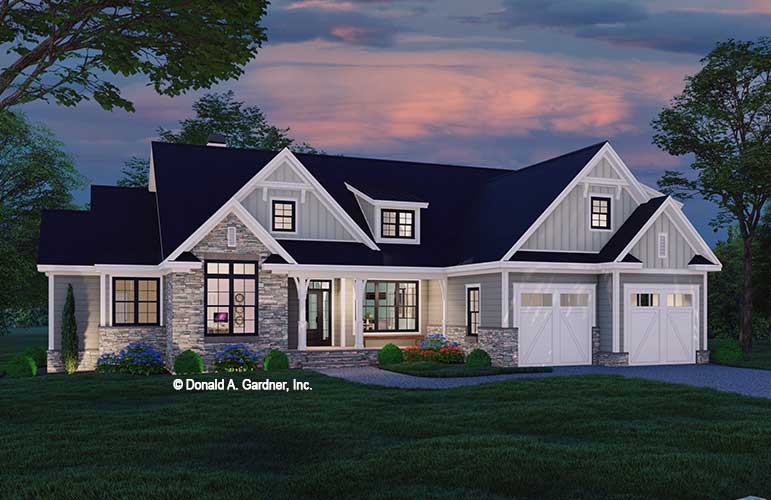





Recent Comments