The Paxton Plan 1510 is being built in Knightdale, NC!
Tingen Construction Company will soon begin construction of our Design in Progress Plan 1510, The Paxton. In this rendering-to-reality story, we will follow the entire building process – from pre-construction to move-in ready!
Update: Completed Photos!
Click here to see Planning and Pre-Construction
Planning and Pre-Construction of The Paxton Plan 1510
See what the builder has to say about their modified plans for The Paxton:
Take a look! A new home opportunity is now available from Tingen Construction Company in Knightdale’s Glenmere. At 2,659 sq ft, 534 Glenmere Drive (Lot 99) includes 3 bedrooms, 2.5 baths, a 2-car garage, and all of the beautiful finishes and features you expect. Priced at $439,900, this home features a sought-after 1st floor master suite. Enjoy an open concept plan with flowing space between the kitchen and family room. Other details include a formal dining room, and a 1st floor utility room with an adjoining drop zone. The 2nd floor includes two bedrooms, a full bath, theater room, and space for an optional 4th bedroom and bath.
Glenmere brings together small town charm and everyday conveniences. This award-winning community is ideally located in Knightdale, with quick access to major highways, world-class healthcare, top-rated universities, and downtown Raleigh. Shopping and restaurants are also in close proximity. Enjoy impressive amenities that include a walk-in Jr. Olympic-sized pool, cabana with fireplace, open play area, and tot lot. Click here to view a site map.
Click here to see the Foundation
Click here to see Framing
Click here to see Exterior Finishes
Move-in Ready!
About Tingen Construction
Respected throughout the Triangle area, veteran custom home builder Dan Tingen founded Tingen Construction Company in 1980. He has long been known for his hands-on experience, reliable service, and dedication to his craft and to the home building industry. These attributes have combined to result in an outstanding reputation for building exceptional custom homes. Dan has built an abundance of homes in Wake, Orange, and Chatham Counties over the years, and has recently added Franklin and Lee Counties to his repertoire. His homes range in price from the $250s to $1.3 million.
Dan is a Wake County native and a graduate Campbell University, where he obtained a Business Administration degree. According to Dan, he realized early in his career that his success is directly related to how well he communicates and works towards the needs and desires of his customers. With this belief in mind, Dan assembled an excellent team committed to building customers the homes they expect and deserve.
“I learned years ago that satisfied customers sell more homes than any type of advertising,” says Dan. “A satisfied customer not only recommends me to their friends, but they may also come back to me to build their next home. This is the best compliment I can receive, and I’m honored to have received this opportunity quite a few times over the years.”
Dan welcomes you to find out for yourself the meaning of his tagline: A Reputation for Building Great Homes.
Are you building a Donald Gardner design? We would love to feature the progress in our Rendering-to-Reality series. Contact us at 1-800-388-7580 or email [email protected].

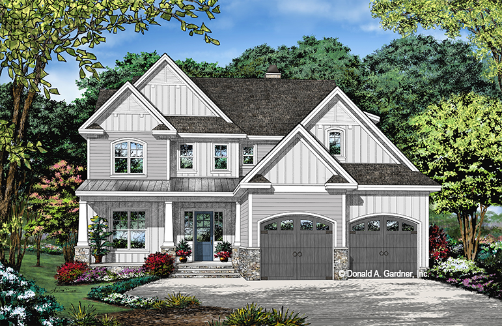
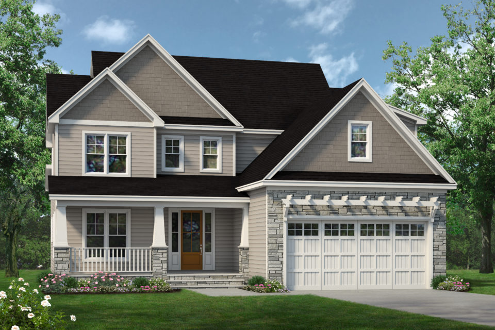
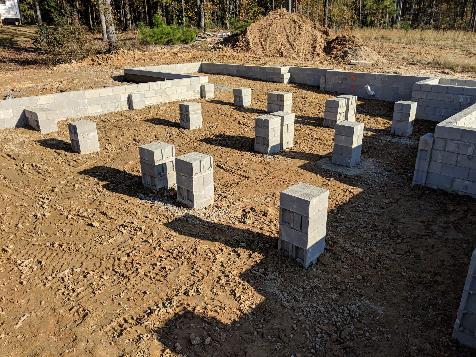
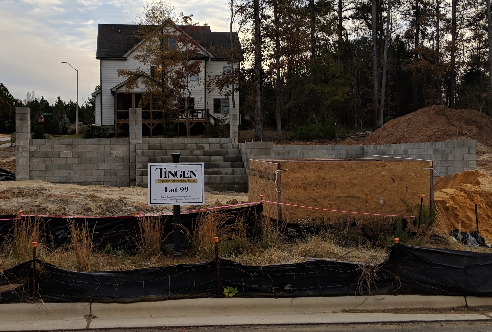
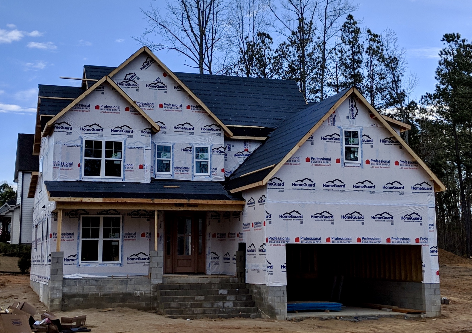
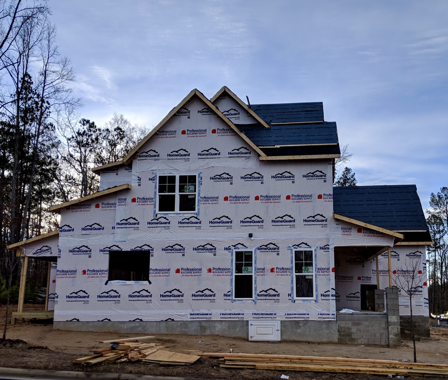
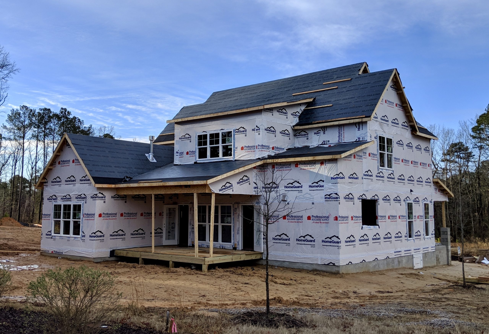
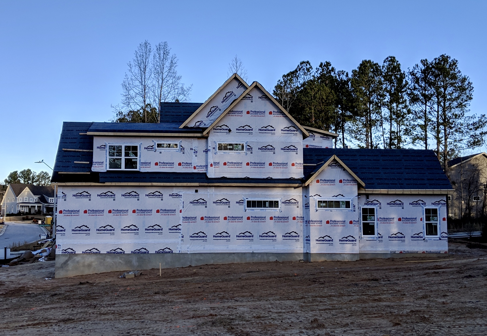
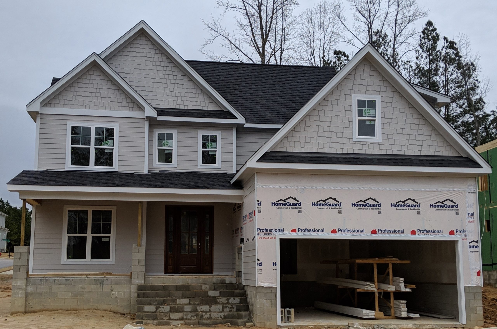
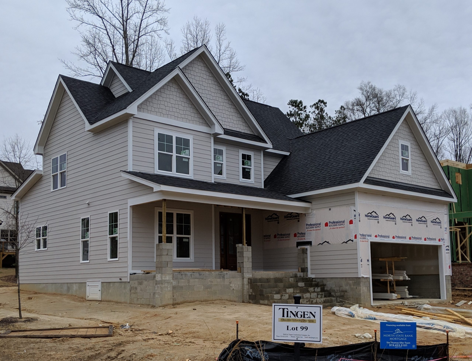
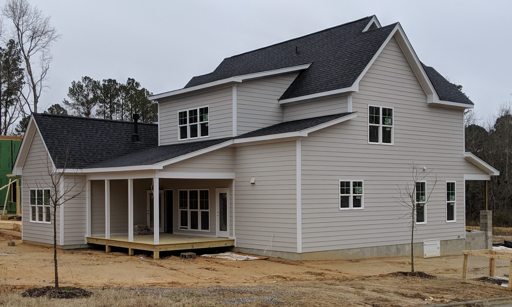
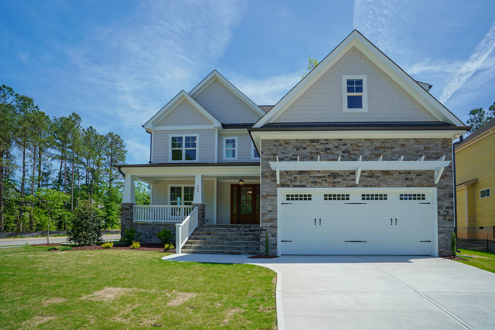
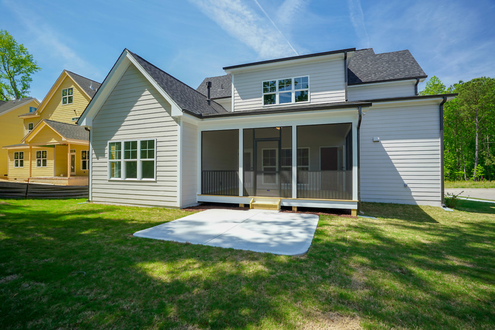
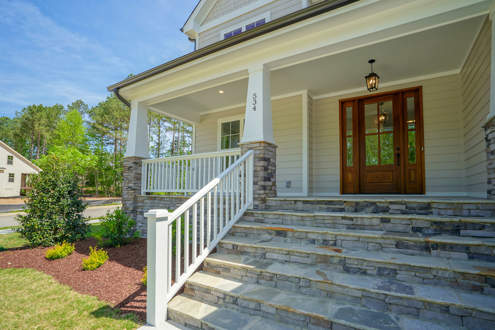
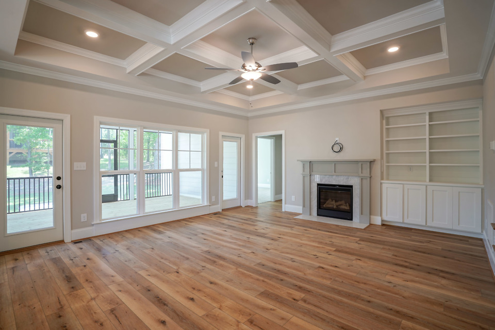
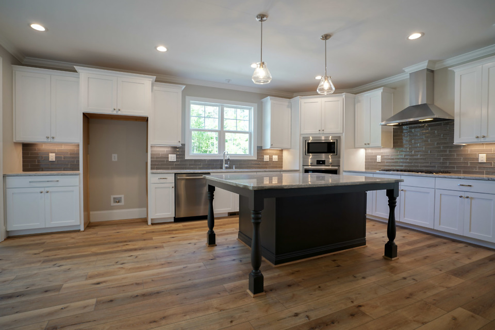
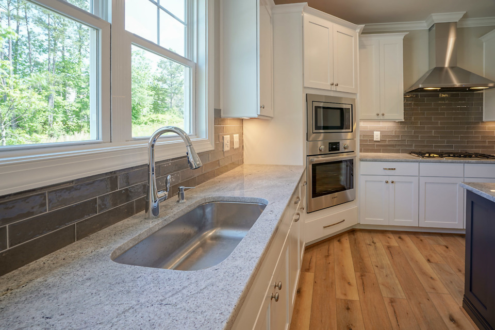
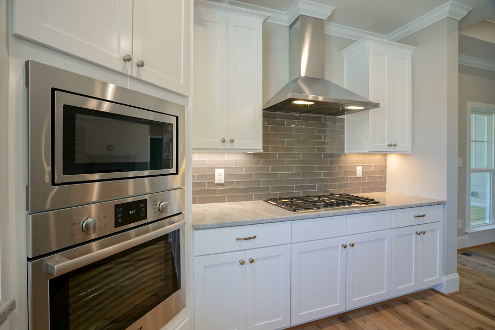
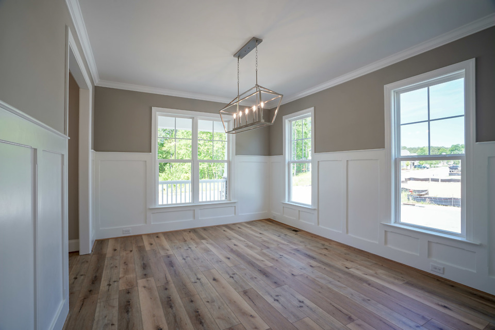
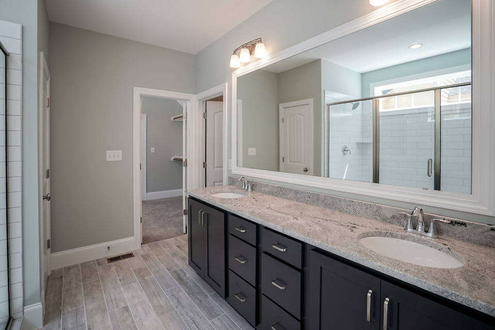
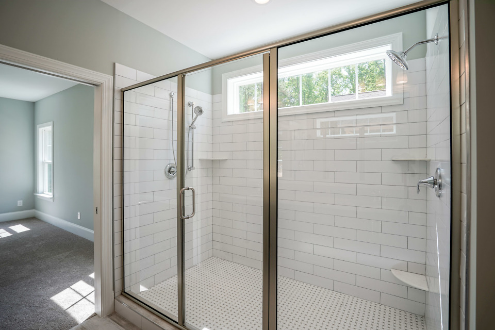
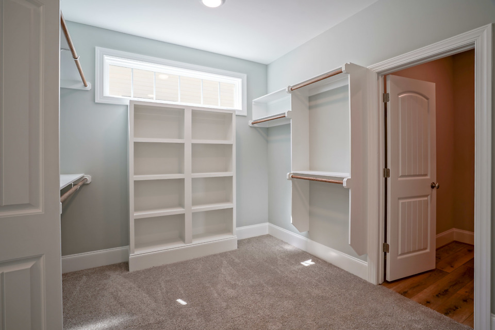





Hi, I was wondering if you have built any other homes with this plan, and do you have any other pictures?
Hi Tywana! No, I’m sorry. We have not received any other photos of The Paxton yet.
I chose this plan, I would love to see this house finished with more update photos, thanks
Hi, Anson! We’ll be sure to post an update as soon as we get more photos from the builder!
Anson,
This is a great plan and is almost complete, I’ll post updated pictures next week.
Dan Tingen, President
Tingen Construction Co.