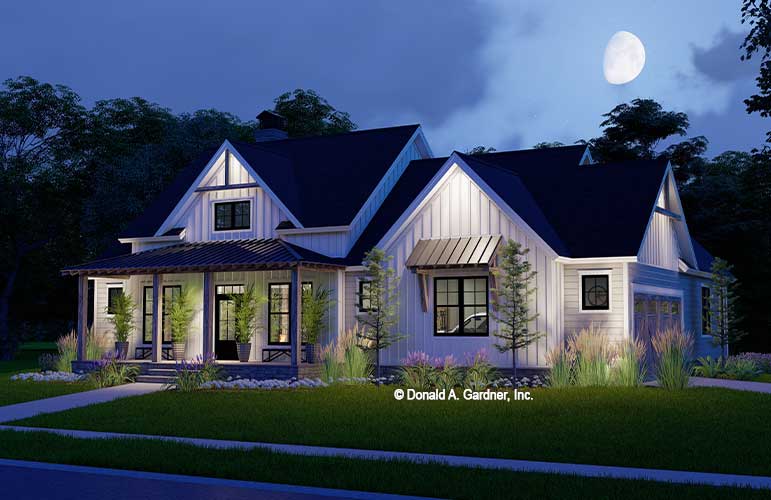
The Quinn house plan 1651 is now available!
Designed for simple living, this modern farmhouse design from Donald A. Gardner Architects features a mix of vertical and horizontal siding with metal roof accents and decorative gable trusses. Sprawling front and rear porches take living outdoors while a skylight and sun tunnel bring natural light inside.

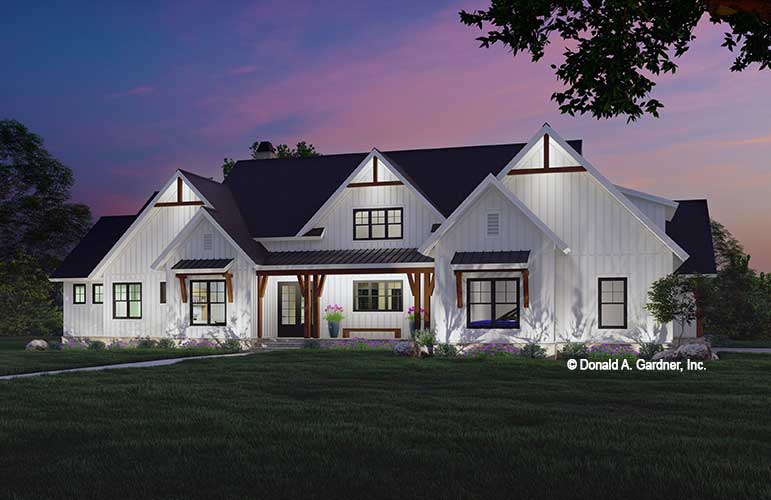
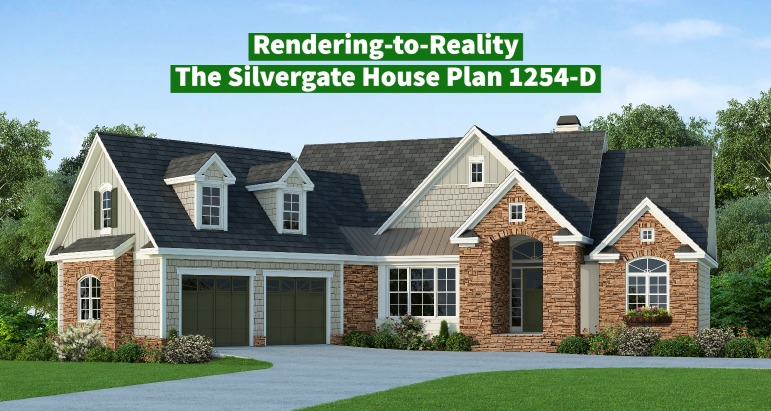
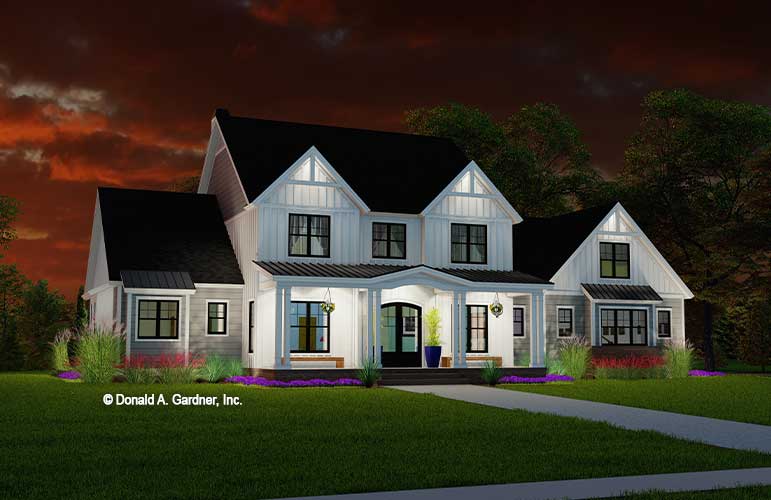
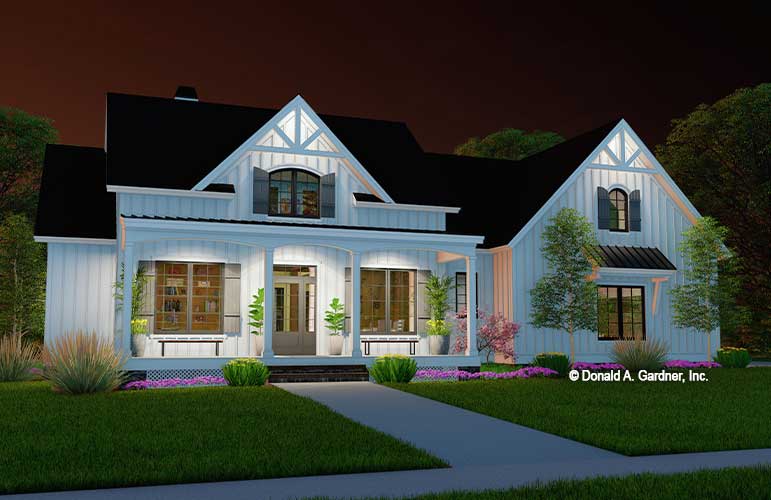





Recent Comments