The Rupert house plan 1615 is now available!
This one-story Craftsman house plan from Donald A. Gardner Architects features a courtyard entry garage and is adorned with arched gable trusses, tapered columns, and stone.
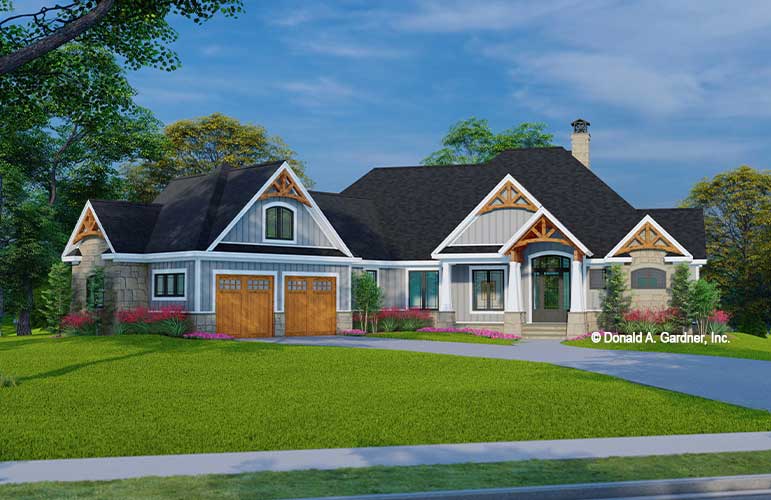
An open configuration promotes easy living inside with a cozy great room, island kitchen, spacious dining room, and a relaxing rear porch. The foyer is designed with guests in mind with a coat closet and a powder room nearby. A coffered ceiling tops the great room, and a sun tunnel ushers in natural light. The kitchen features an island and a pantry while the dining room is crowned with an elegant tray ceiling. When the weather is nice, step outside to the rear porch with a barrel-vaulted ceiling and skylights.

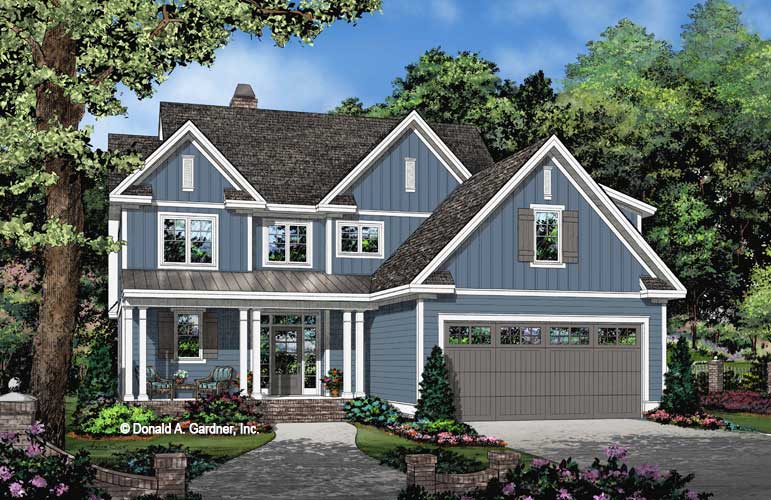
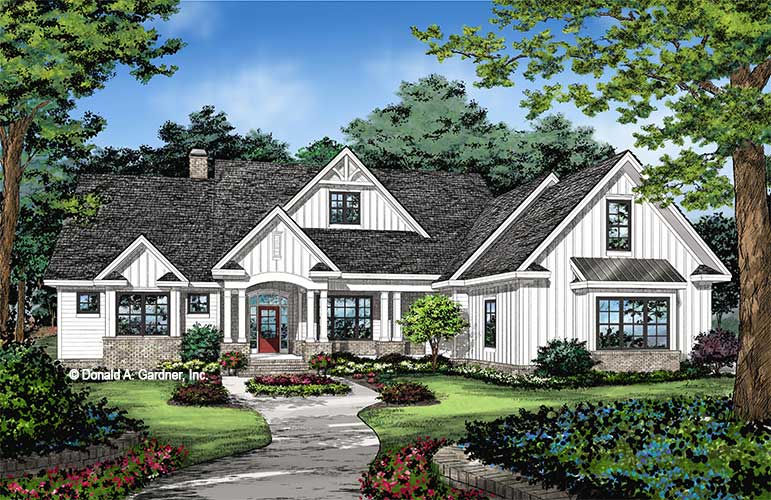
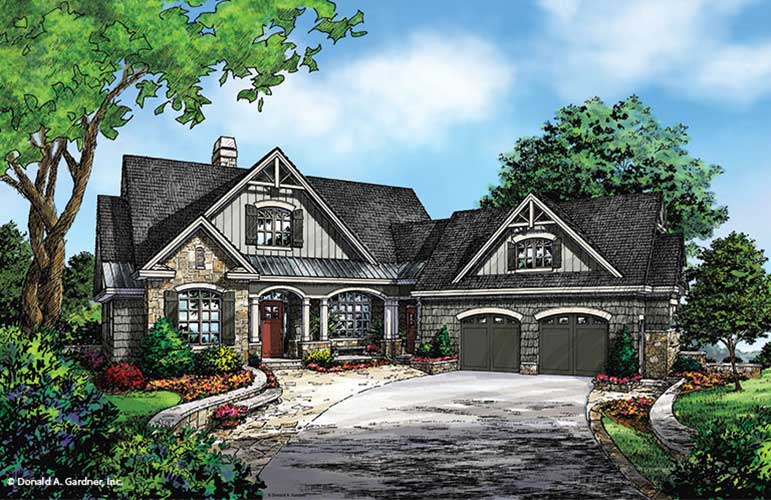
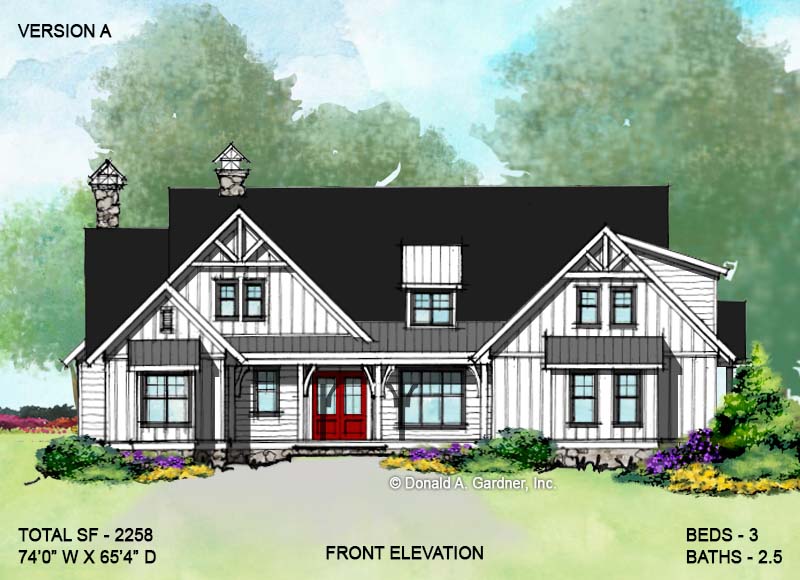





Recent Comments