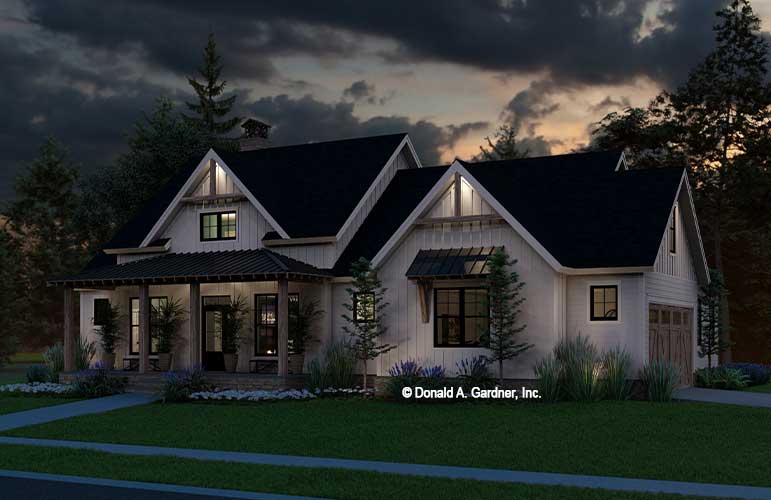
The Stargaze Grove house plan 1812 is now available!
This modern farmhouse design from Donald A. Gardner Architects is instantly appealing with a mix of vertical siding and board-and-batten. Decorative gable trusses and metal roof accents enhance the façade while a spacious front porch welcomes guests in style.

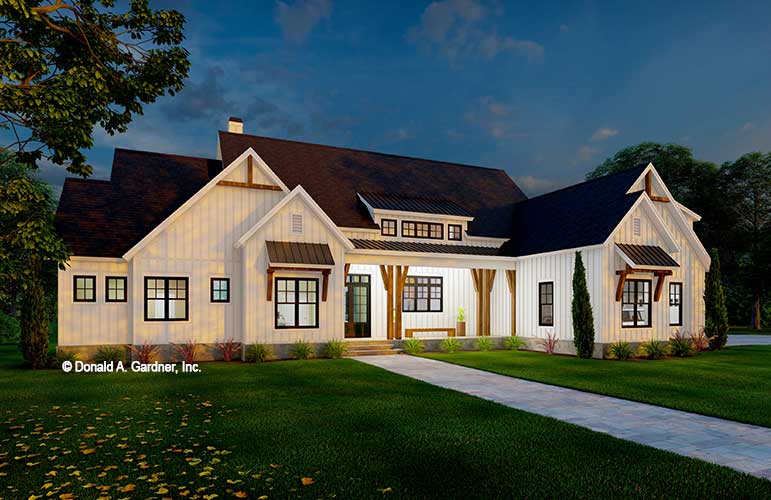
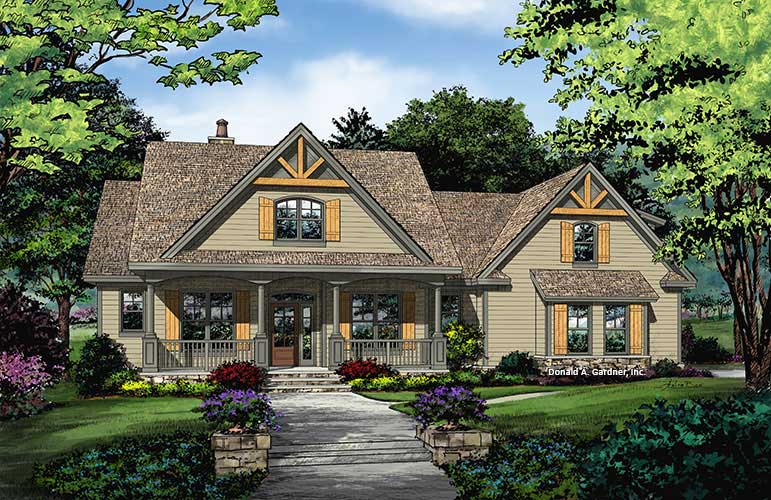
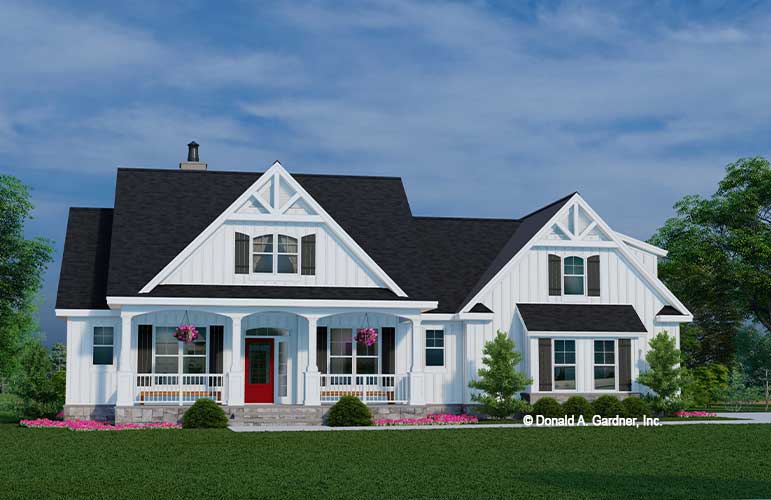
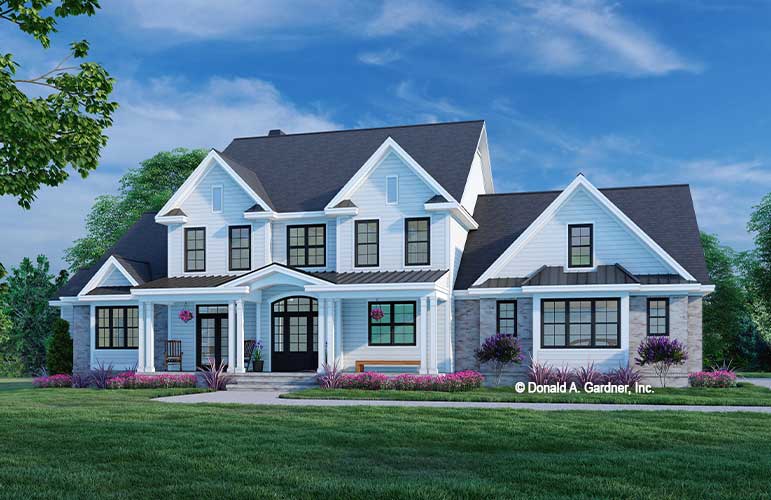





Recent Comments