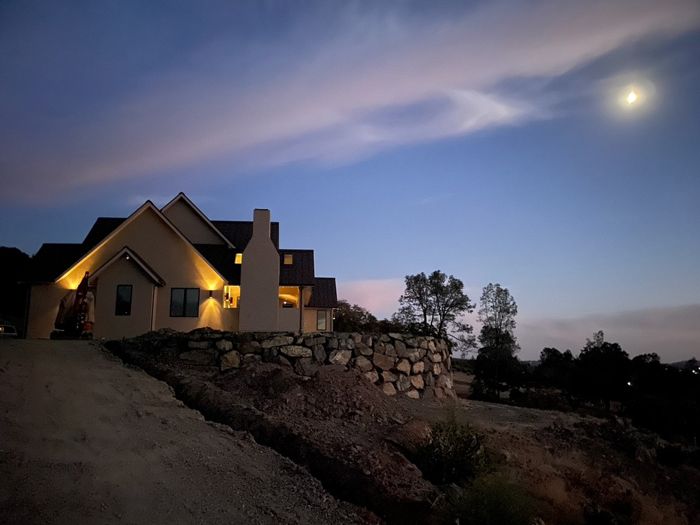
The Sloan House Plan 1528 is being built in Northern California, Sierra Foothills!
Evans Construction Company, Inc. is currently building The Sloan 1528 house plan. Follow the progress in this Rendering-to-Reality story, from foundation to move-in ready!

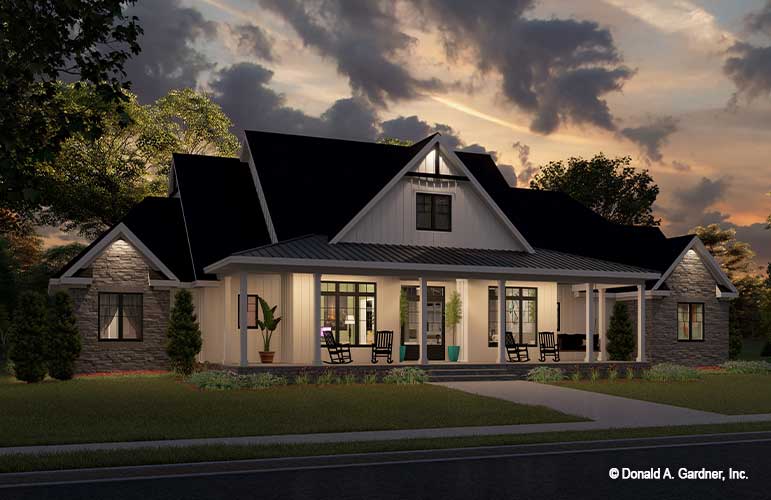
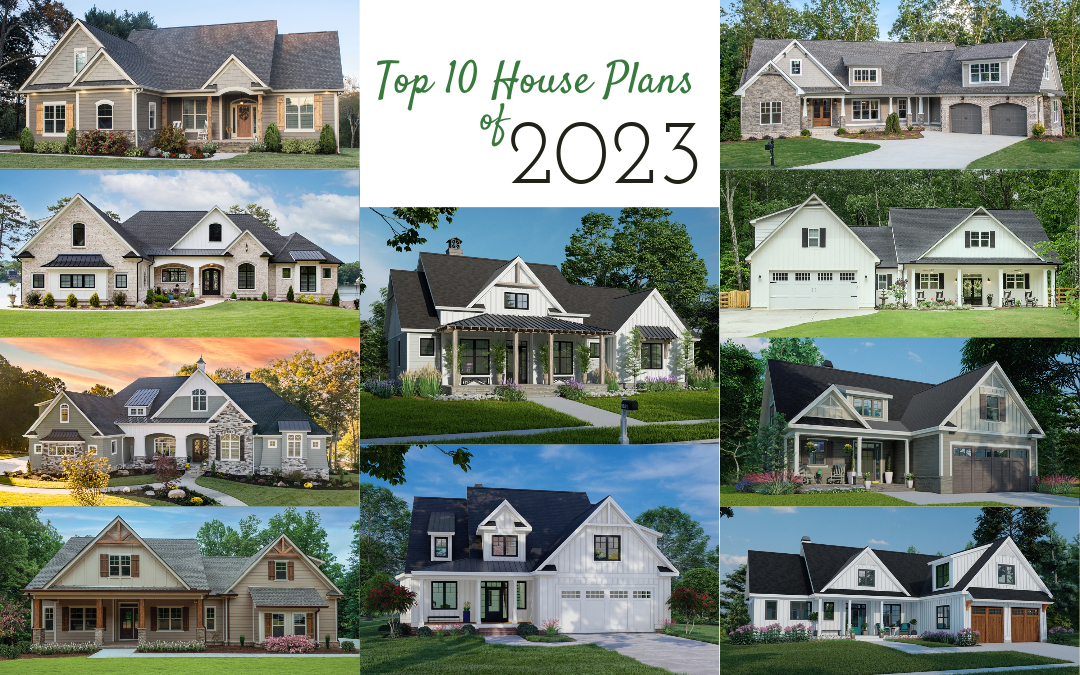
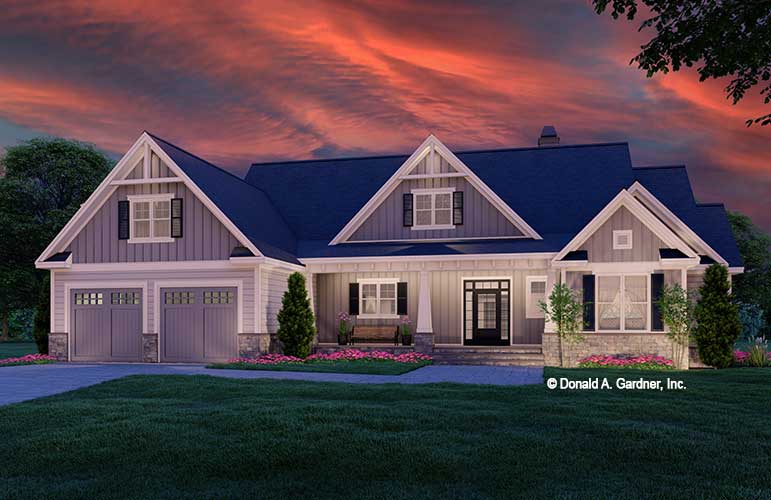
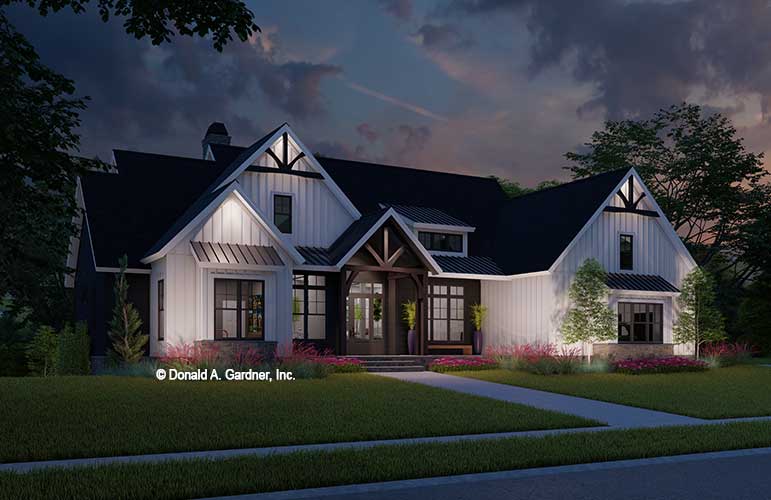





Recent Comments