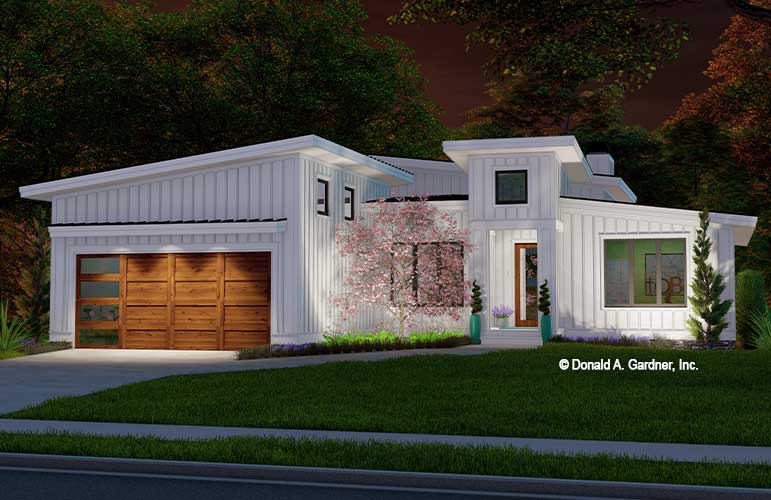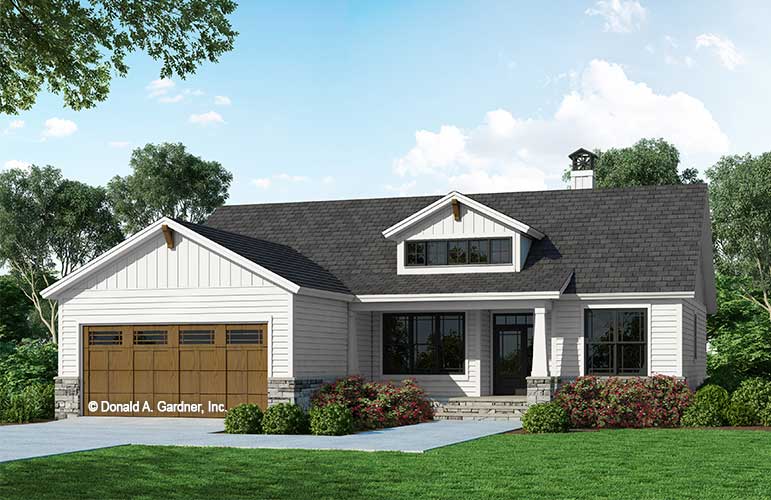
The Leon house plan 1393 is now available!
This small modern dream home from Donald A. Gardner Architects features a low slope roof and a stylish board-and-batten façade. A front-entry, two-car garage works well for narrower lots and a vaulted ceiling above the front porch draws attention to the unique façade.







Recent Comments