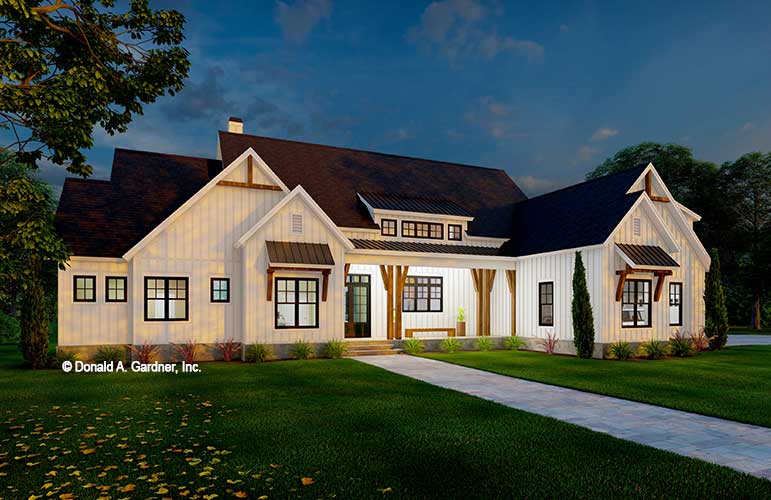
The Thora house plan 1561 is now available!
This sprawling one-story design from Donald A. Gardner Architects is family-friendly with an open floor plan, two master suites on opposite sides of the floor plan, and abundant outdoor living. The simple board-and-batten exterior is complemented by natural wood columns, rustic gable brackets, and metal roof accents. A front porch creates a welcoming entry for guests and opens to an elegant foyer with a tray ceiling.

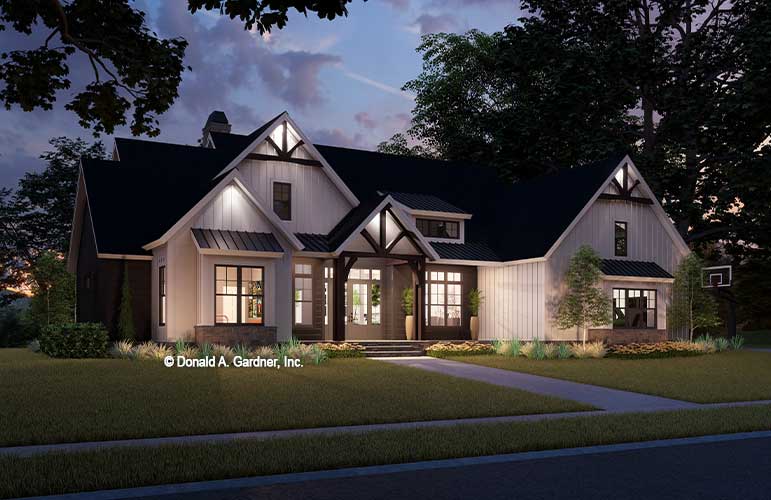
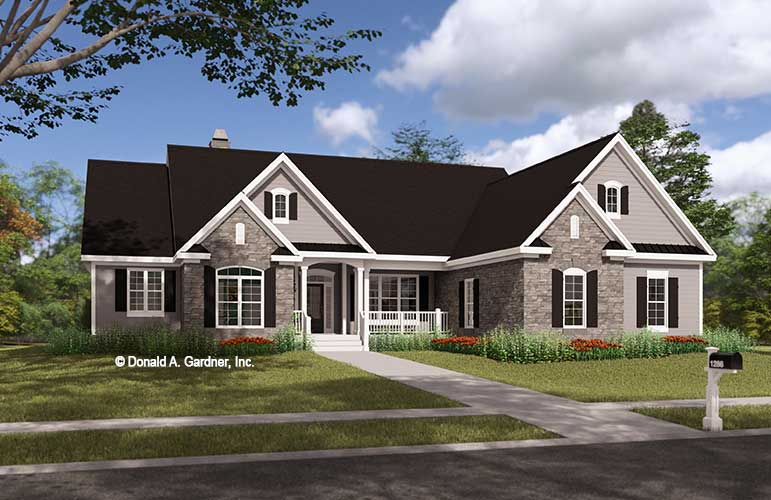
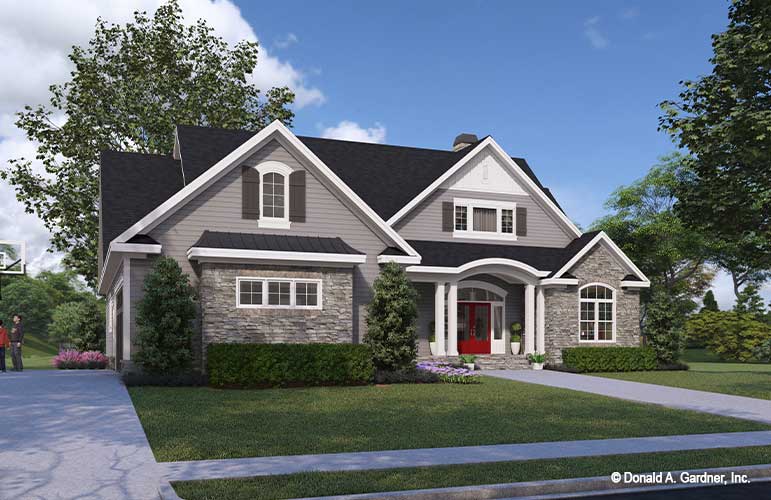
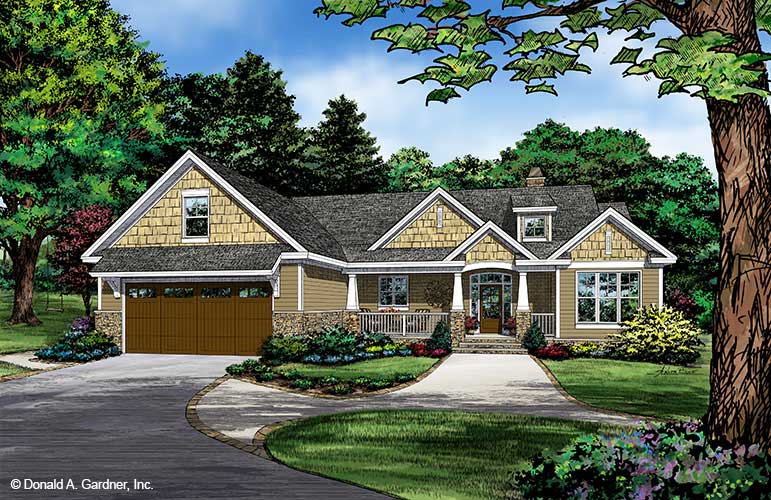





Recent Comments