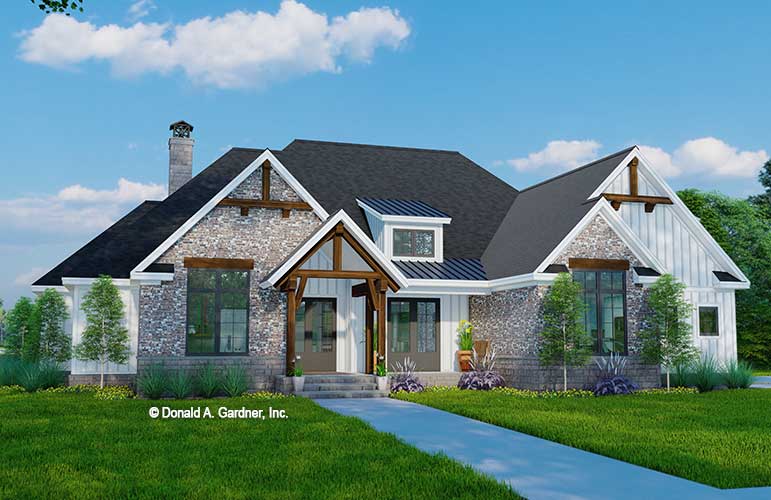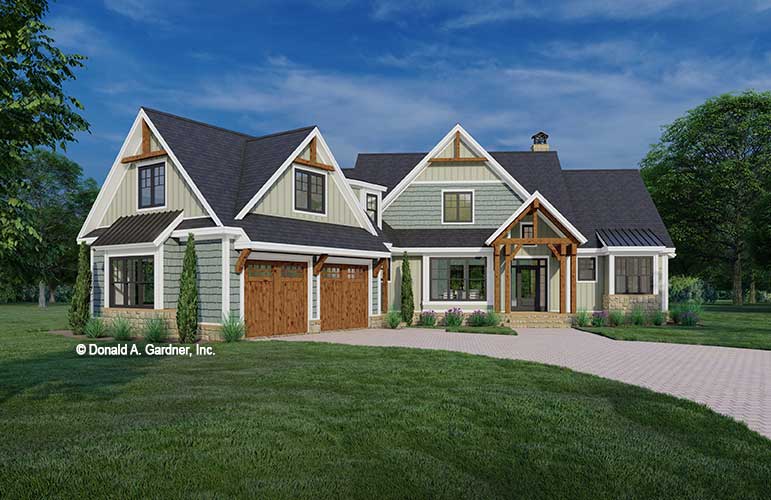
The Beatrice house plan 1624 is now available!
This farmhouse plan from Donald A. Gardner Architects features a board-and-batten façade complemented by brick and stone. Decorative trusses adorn the gables and metal roofing tops the center dormer and front porch.







Recent Comments