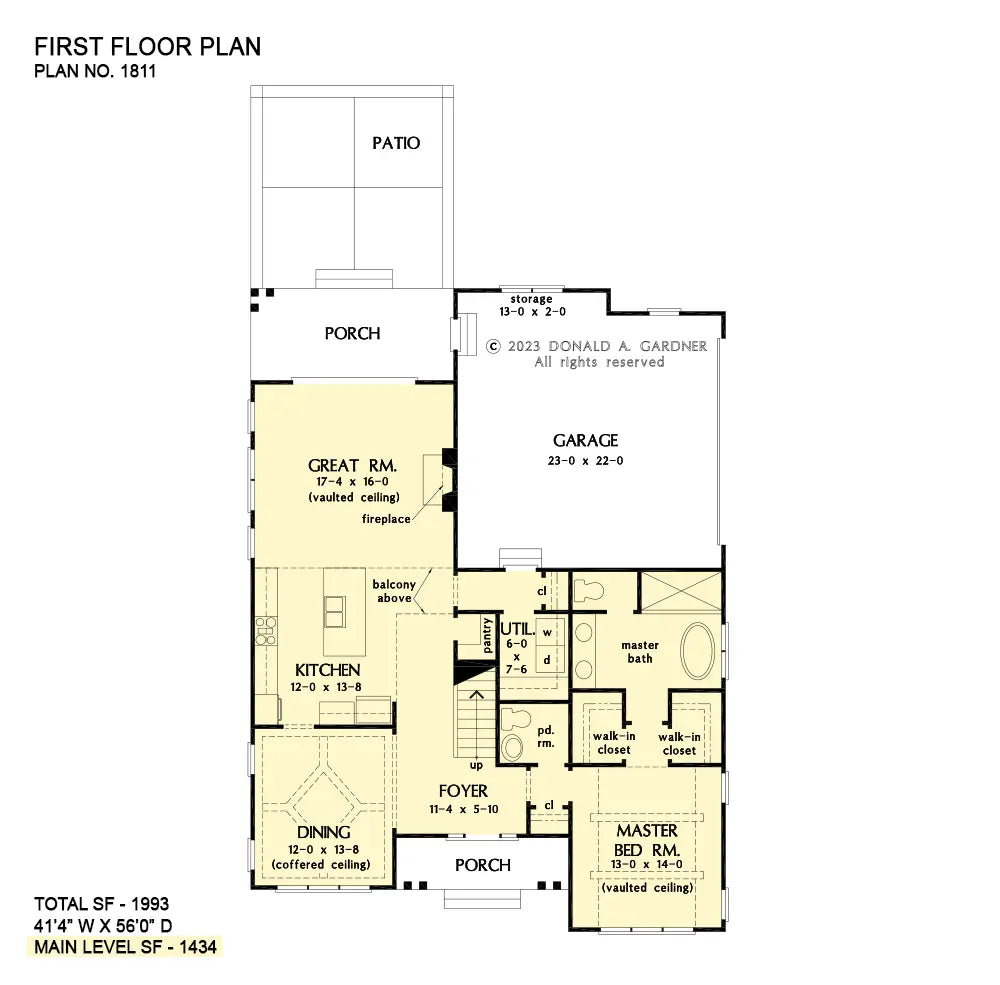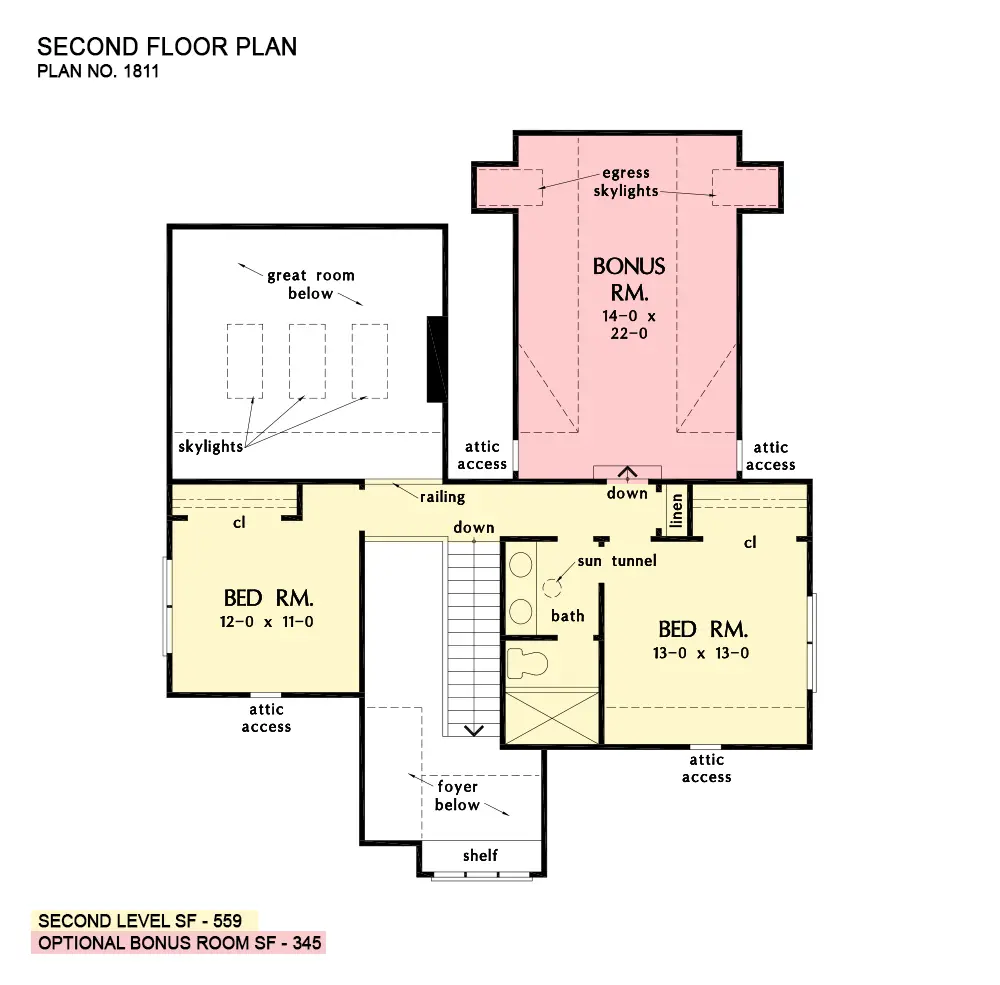Additional Specs:
* Some plans may increase in square footage to accommodate 2x6 framing.
** Alternate foundations may be available for an additional charge.
Plan Types Explained:
Electronic files emailed of the complete set of construction drawings, only to be used with AutoCAD compatible software. Comes with UNLIMITED license to build home. Please consult a professional before purchasing. (Free PDF file included. NON REFUNDABLE)
One full set construction drawings in PDF format is emailed and provides license for unlimited copies to be printed to build the home ONE time. (Emailed within 1 business day. NON REFUNDABLE)
One PDF set of construction drawings stamped "Not For Construction" - for review only. May be upgraded to a PDF or AutoCAD within 180 days with payment of a nominal upgrade fee plus difference in cost. NO license to build is provided.
Narrow Two-Story Cottage
This modest cottage features a two-story floor plan and a narrow width. The foyer leads to an island kitchen and a vaulted great room with a fireplace. A rear porch extends living outdoors. The dining room is spacious and enjoys an elegant, coffered ceiling. Located on the first floor, the master suite is inviting with a vaulted ceiling, dual walk-in closets, and a luxurious bathroom. Two additional bedrooms are upstairs with a full bathroom and an optional bonus room. A balcony overlooks the great room and foyer below. The two-car garage is positioned at the rear of the home and offers storage. Find a utility room with built-in cabinets and multiple closets throughout the home for storage. Additional amenities include a pantry, powder room, skylights, and a sun tunnel.
ALL SALES ARE FINAL. Please double-check your selection before ordering. We encourage you to learn the building codes for your area. If you have a builder in mind, show them the plan and determine what they will need to build the home and meet local building codes. Feel free to contact us to discuss any concerns you may have before ordering.
If your order has not arrived as scheduled, please contact our Customer Sales & Support department at 800.388.7580 or email us. PDF and AutoCAD plan packages ordered before noon Eastern Standard Time, Monday-Friday, will be emailed the same day. Orders placed after noon Eastern Standard Time will be emailed the next business day. If you have requested an alternate foundation or wall construction, full reverse option or other modifications to your plan, consult a Customer Sales & Support representative for more information about the status of your order.
Learn all about what comes in a set of plans here. If you have any questions please contact us.















