The Chaucer Plan 1379 is being built in Johnson City, TN!
Scott Britton Construction, LLC is currently building The Chaucer plan 1379. Follow the progress in this Rendering-to-Reality story, from foundation to move-in ready!
See Completed Photos!
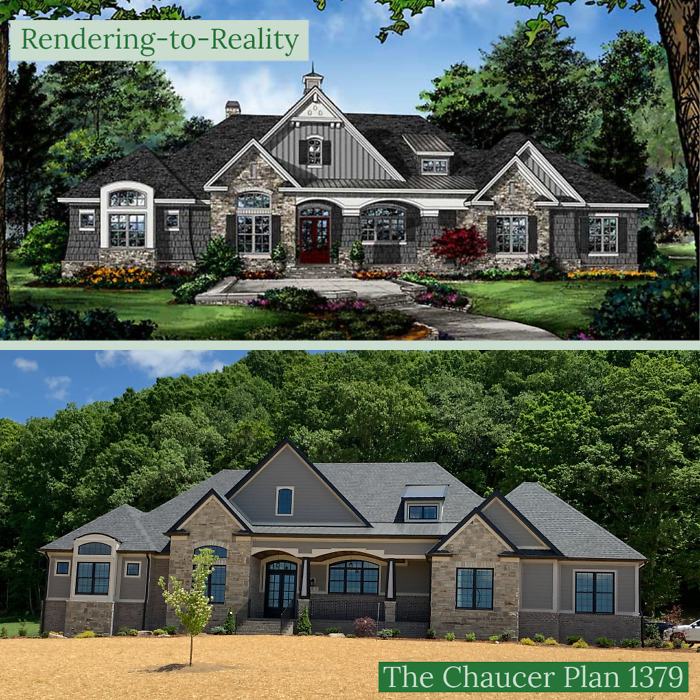
Foundation and Framing:
The Chaucer plan 1379 is being built on a basement foundation. This wooded lot offers serene views!
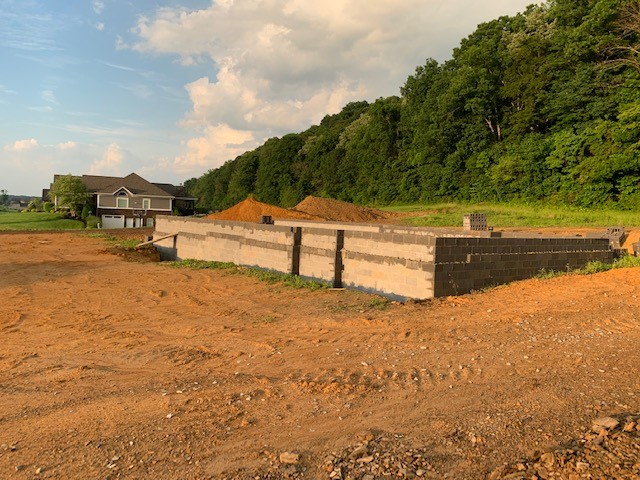
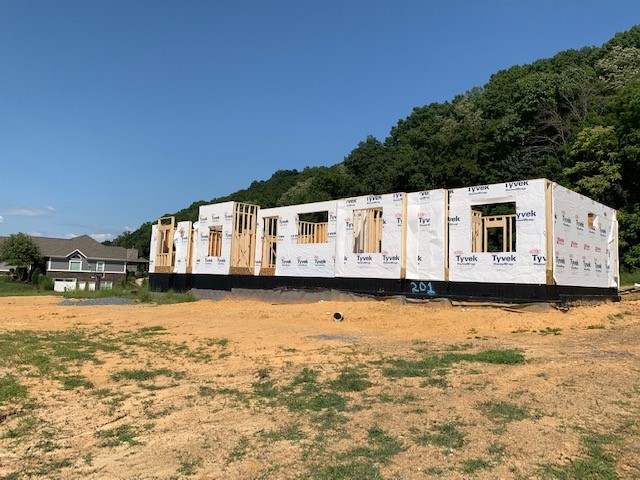
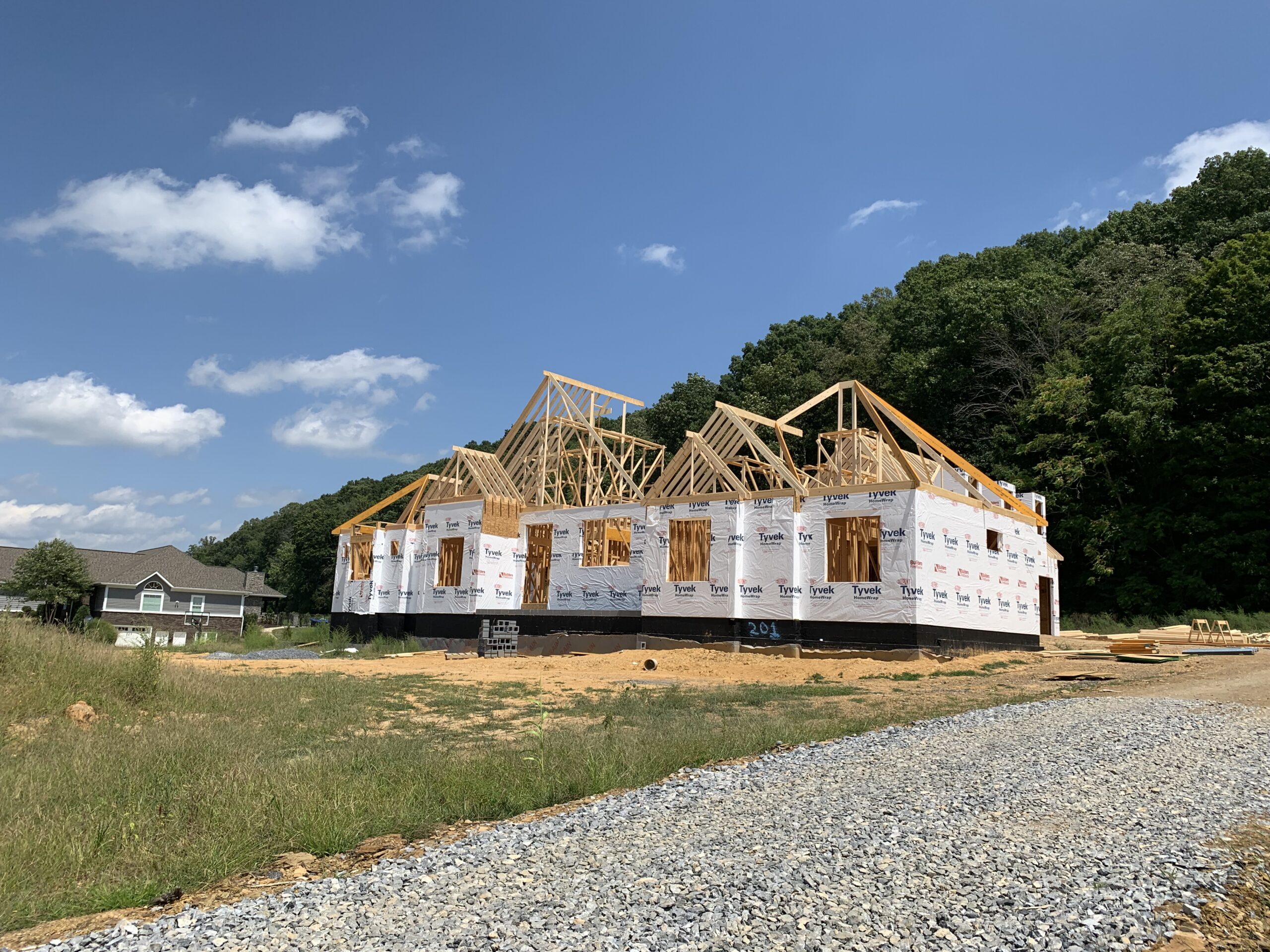
The three-car garage is positioned to the side and at the back of the home to keep the front facade uninterrupted.
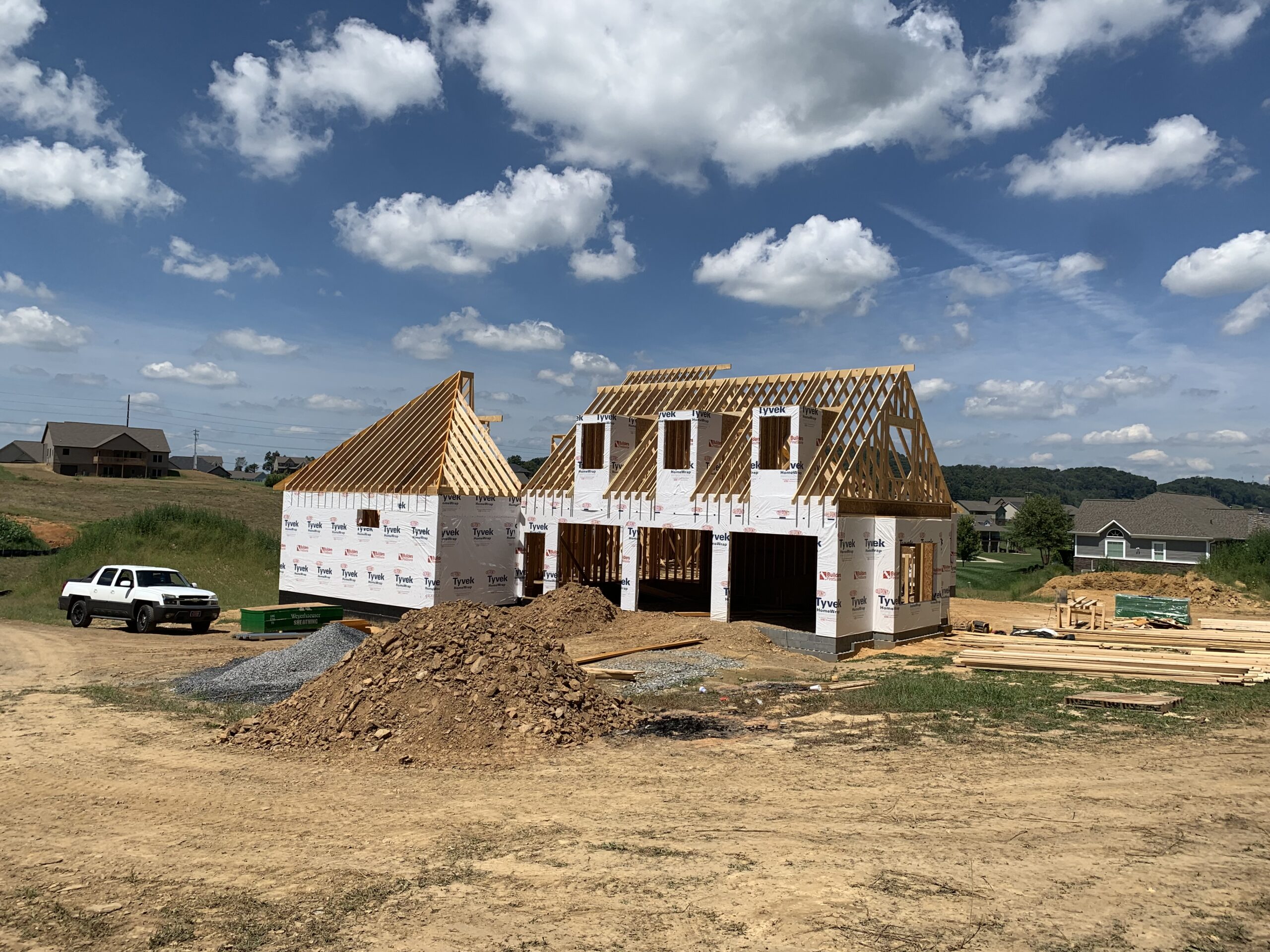
Click here to see Roofing
Roofing:
The roof shingles are on and the exterior brick is going up. Stone and Hardie Board will follow!
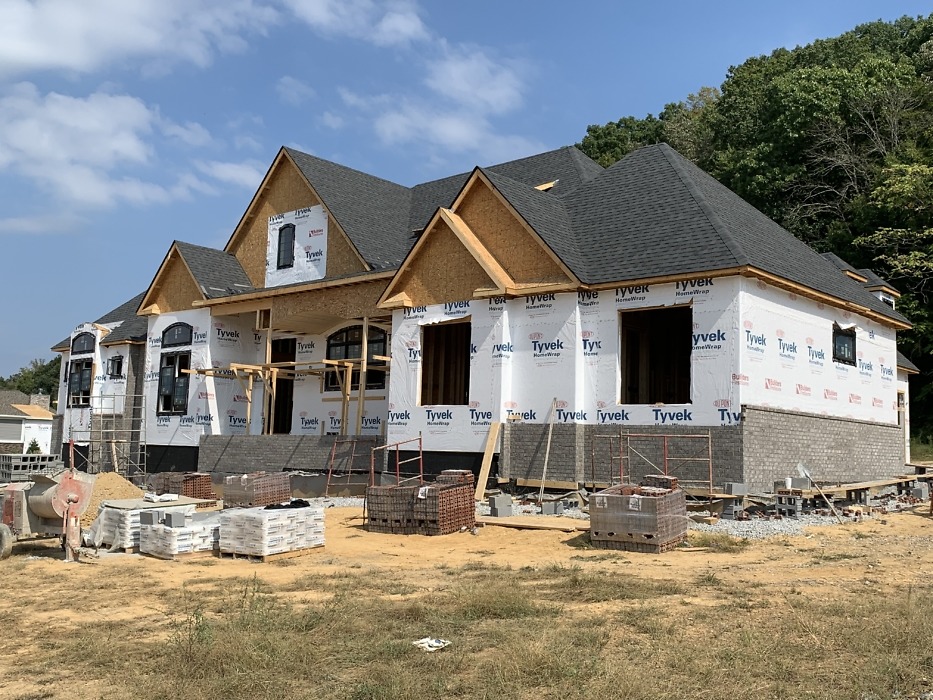
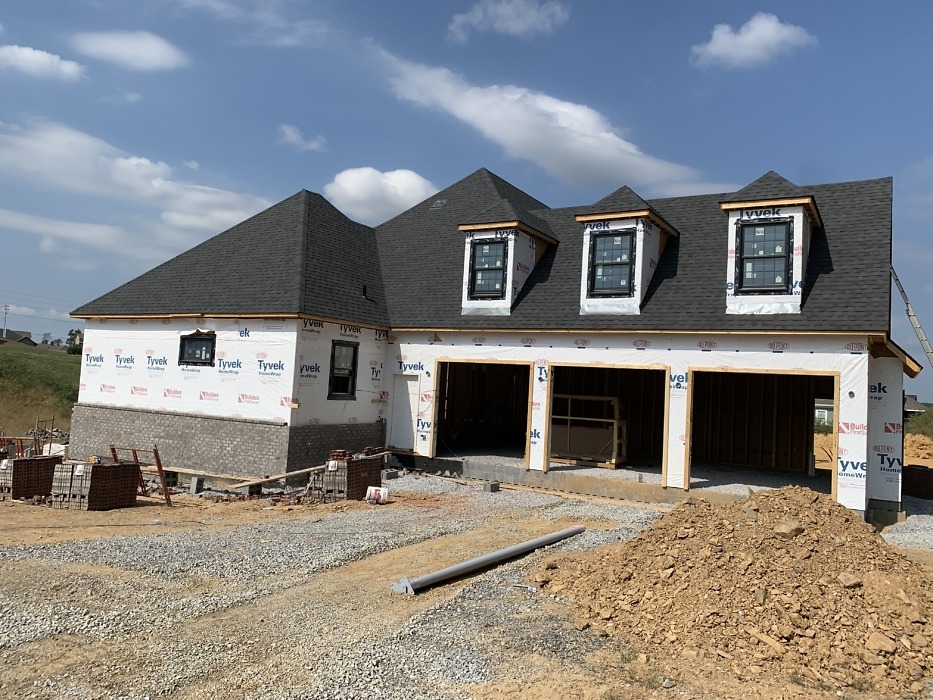
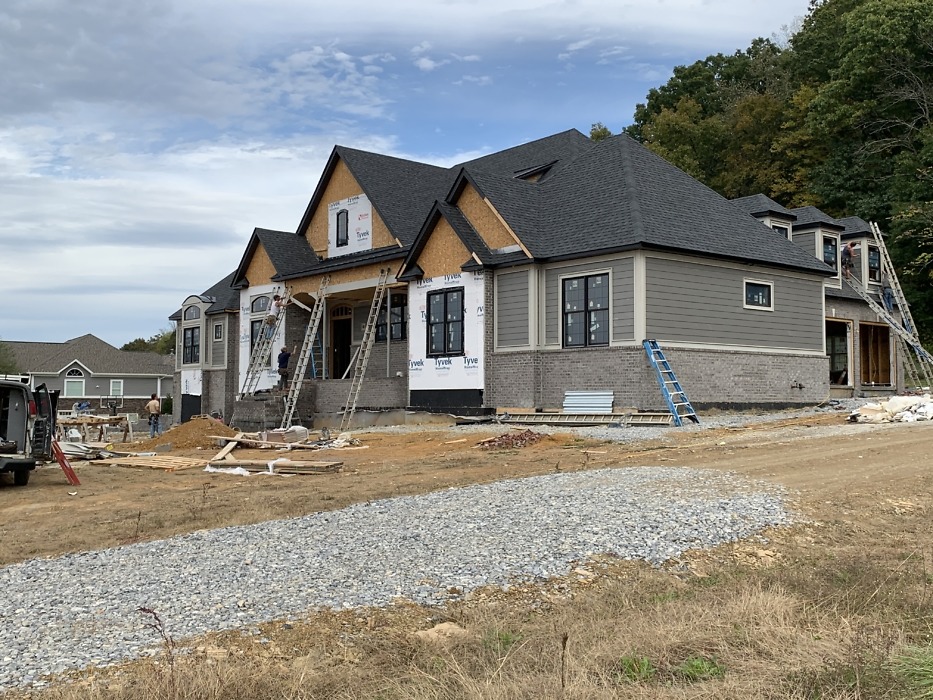
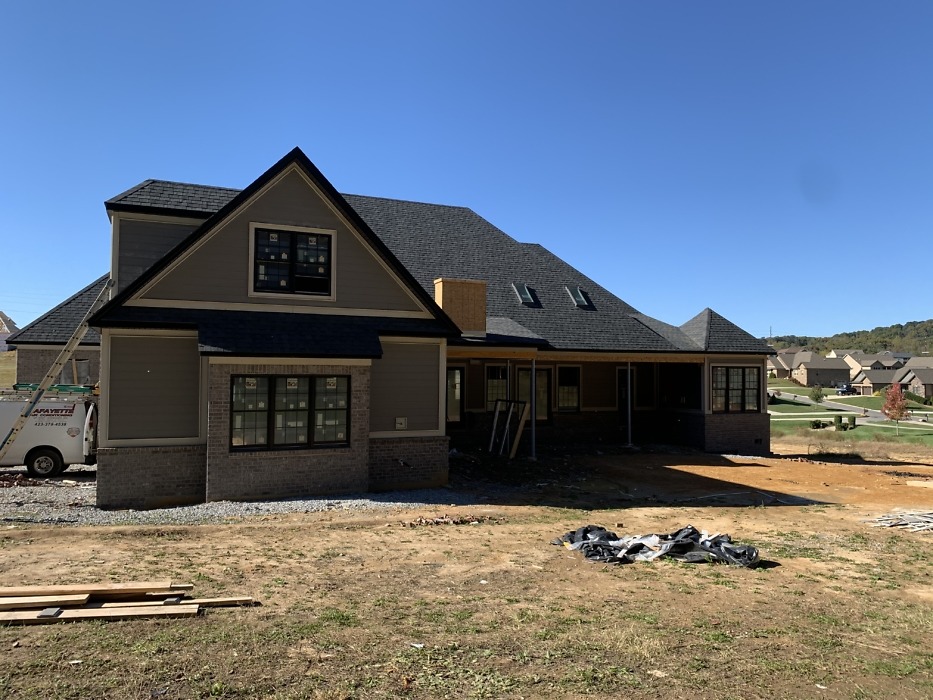
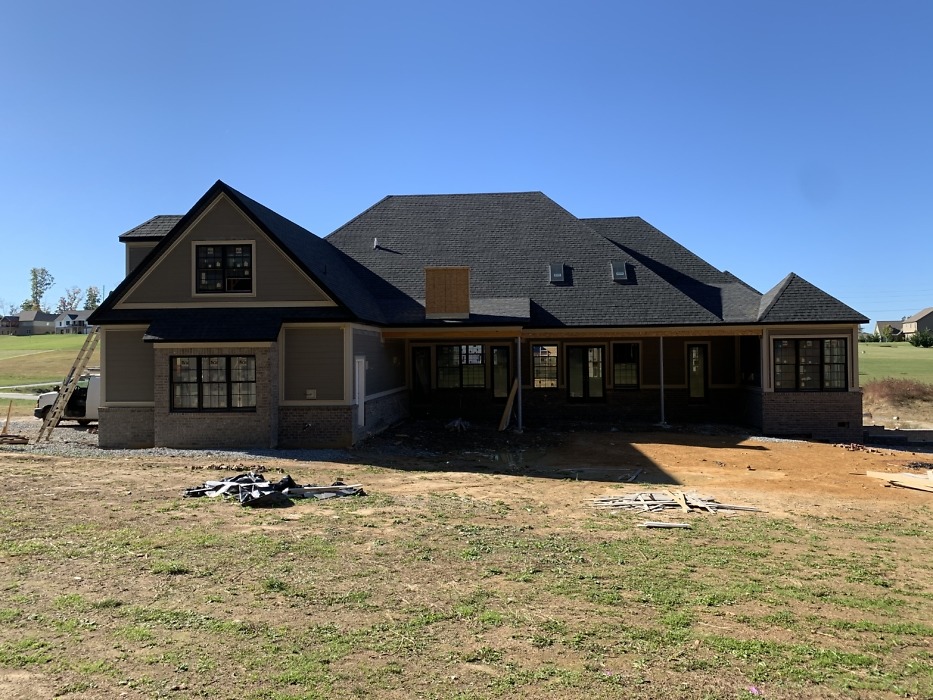
Click here to see Exterior & Interior Finishes:
Move-in Ready:
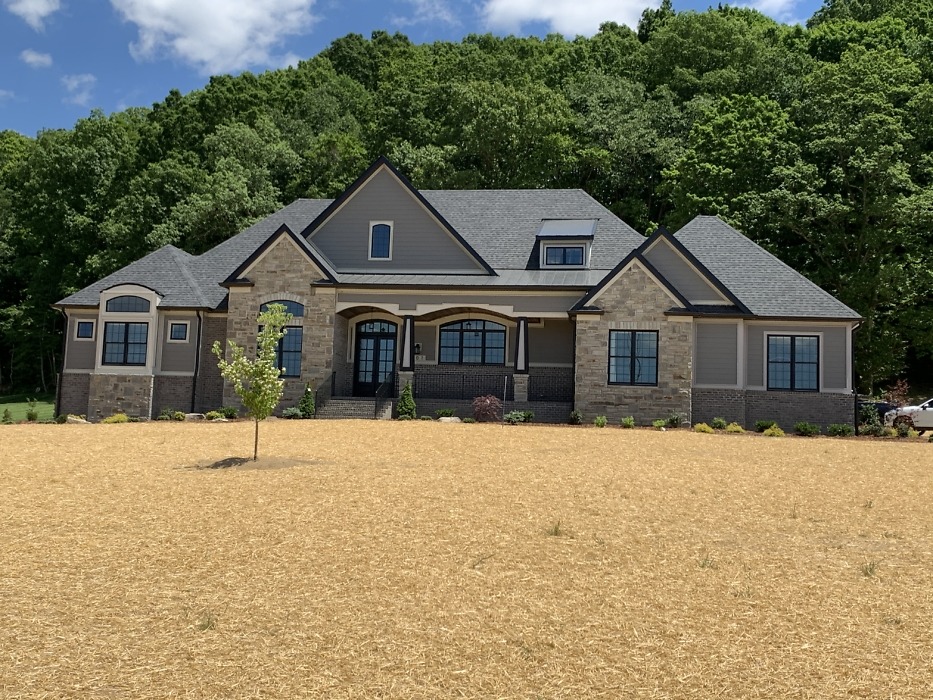
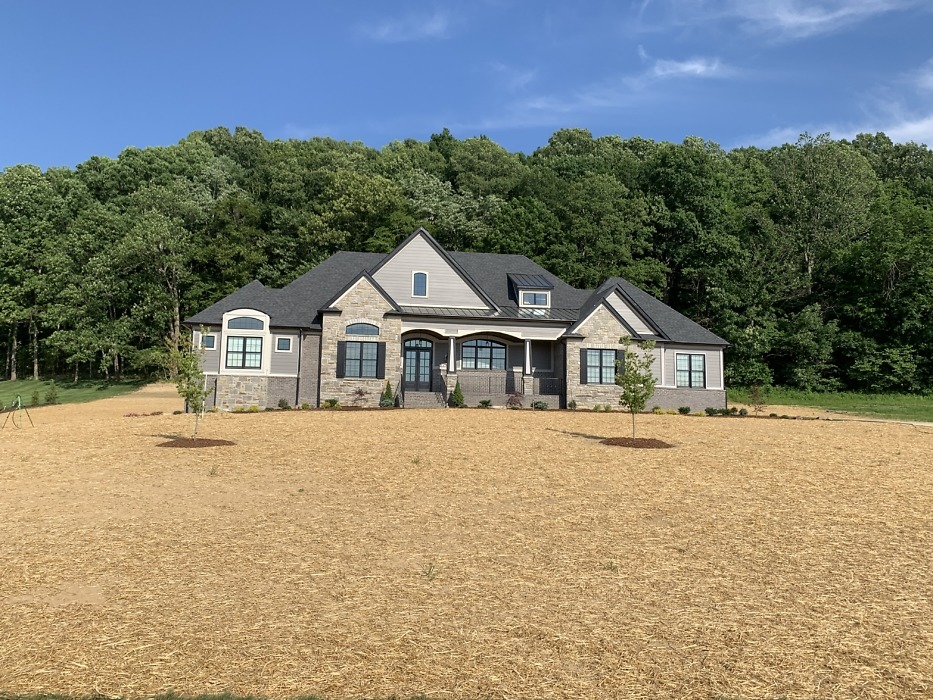
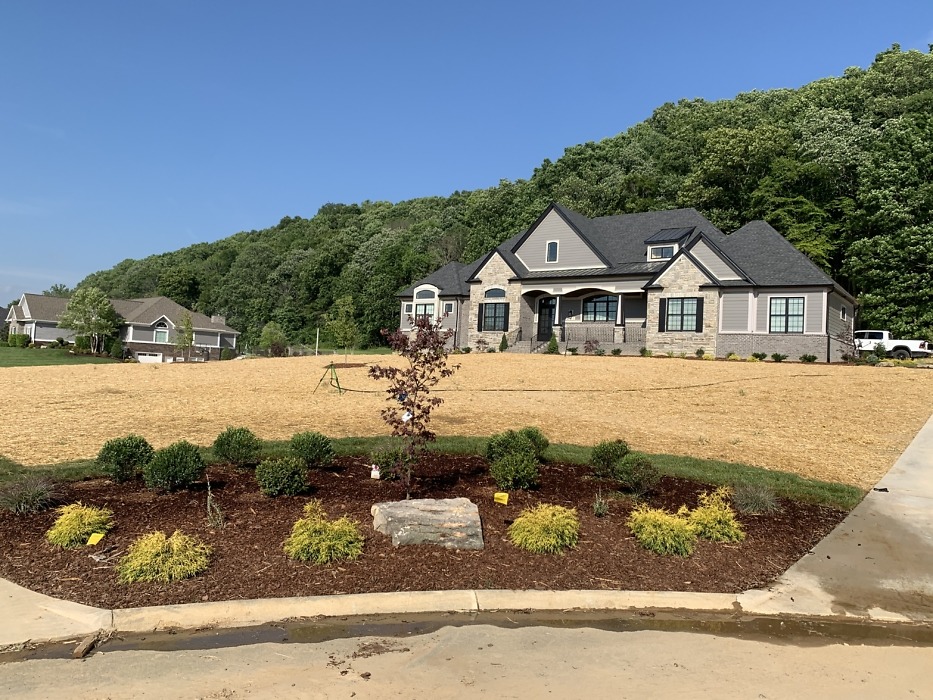
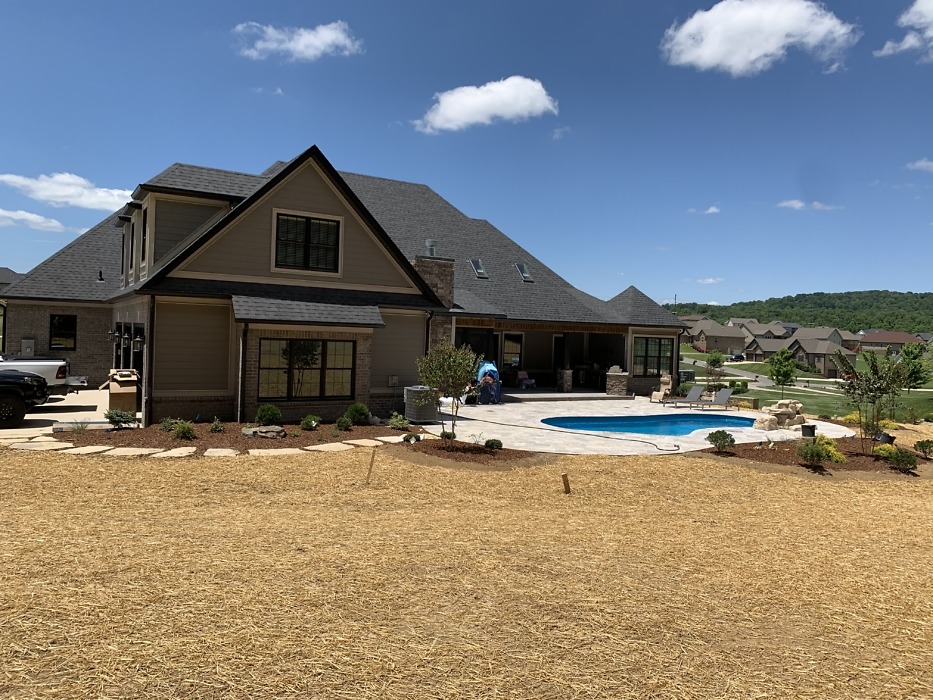
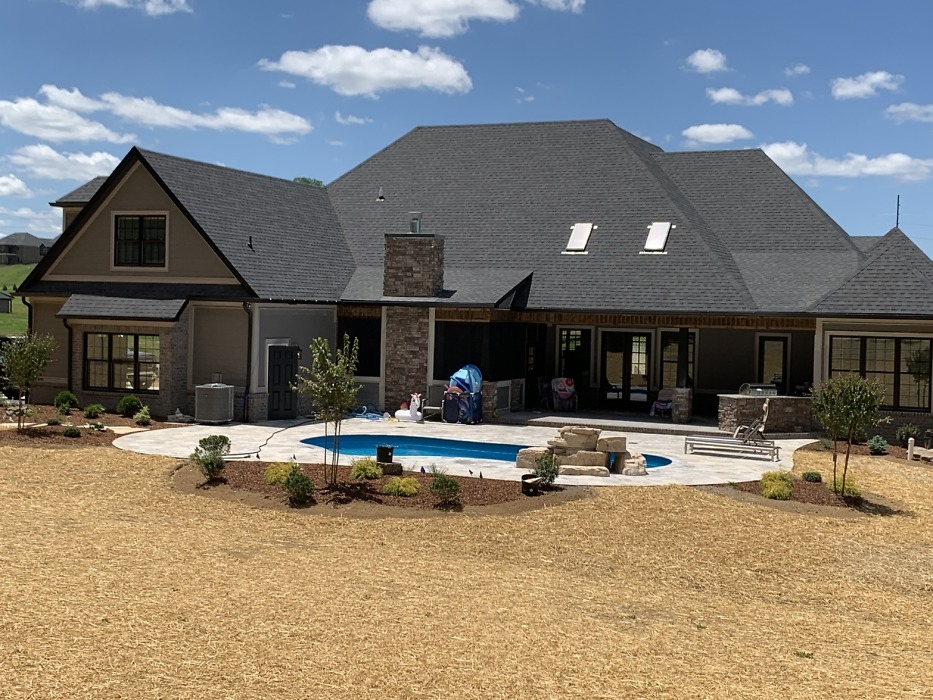
Interiors:
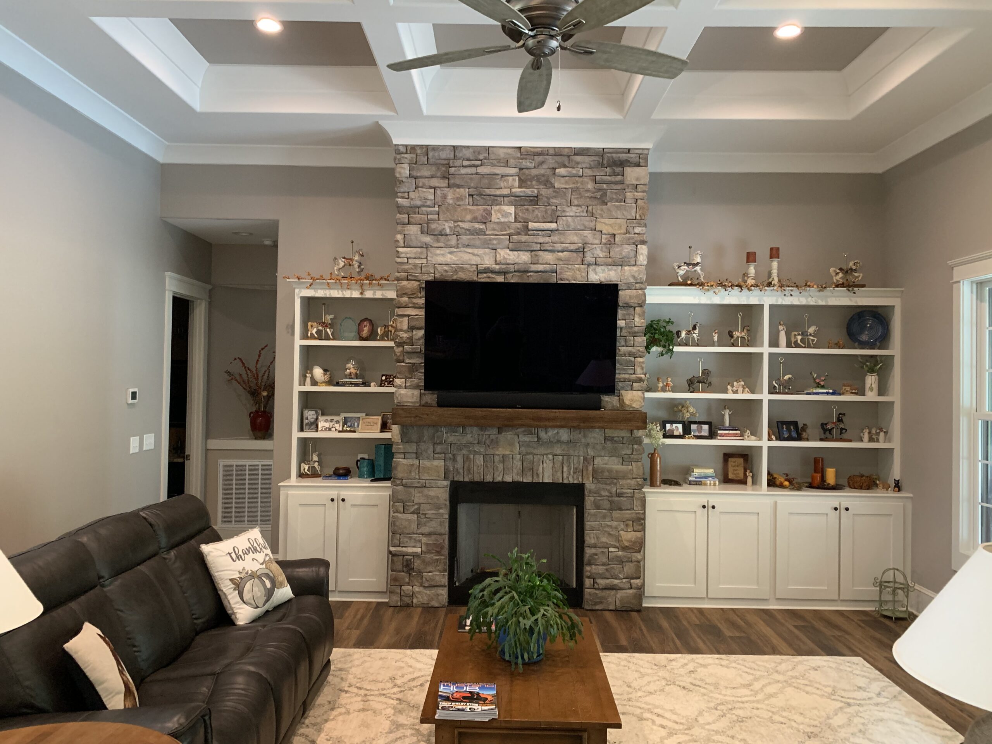
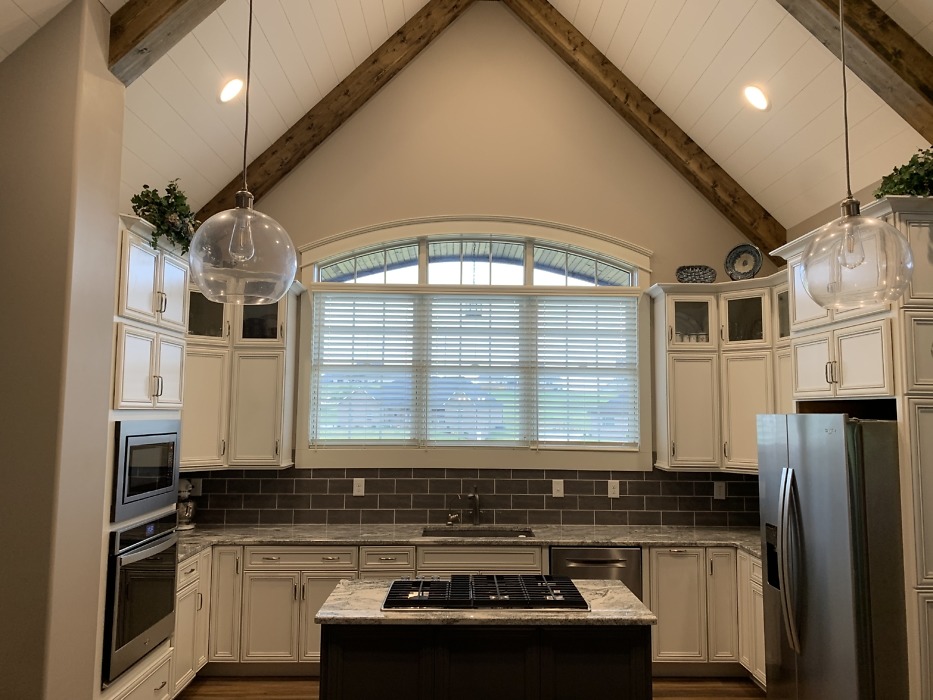
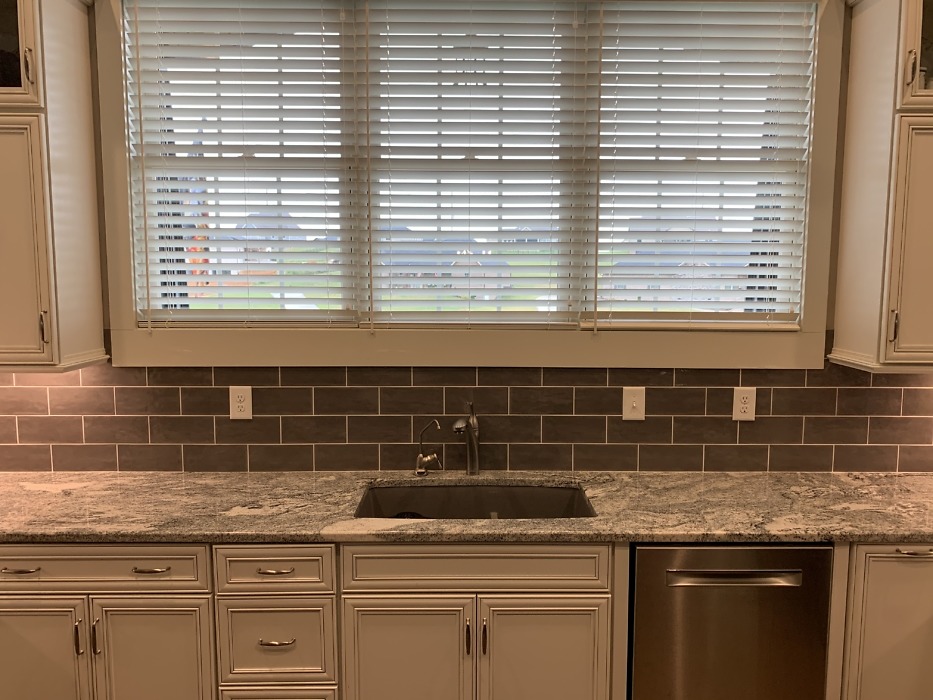
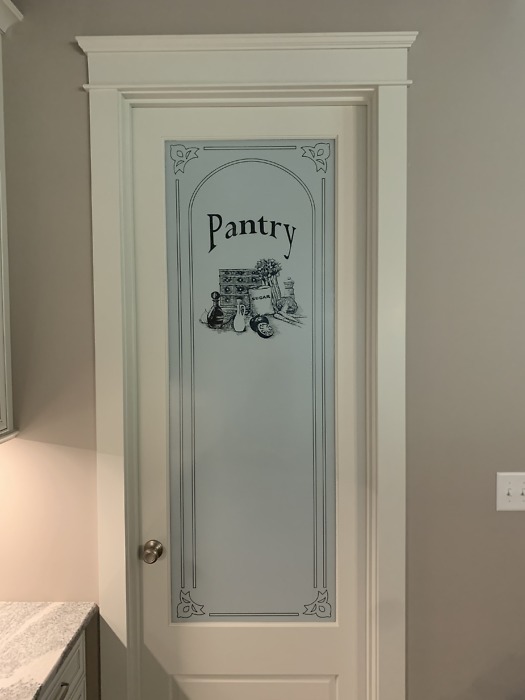
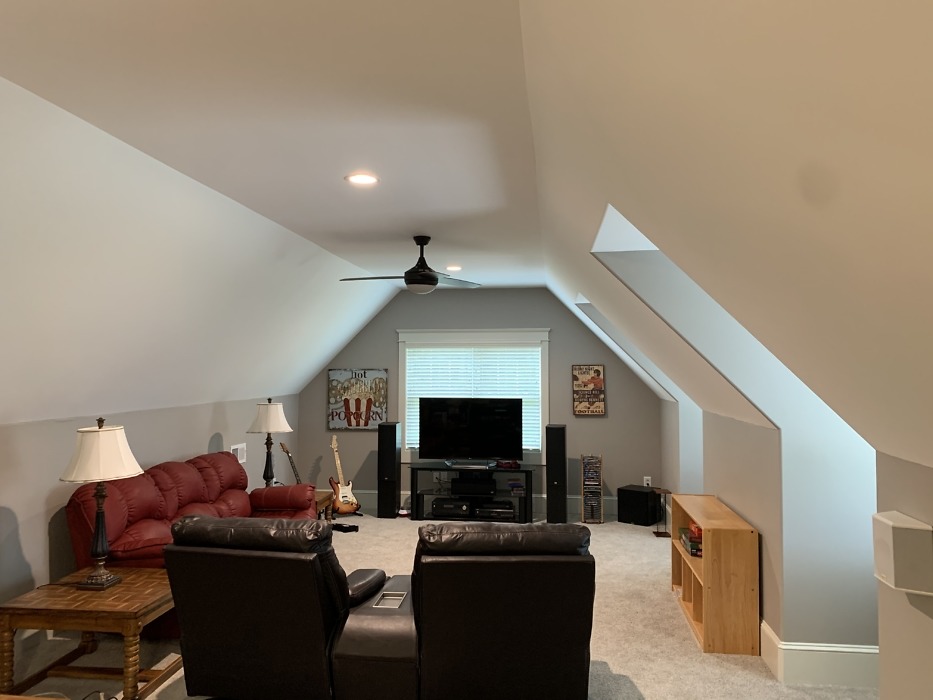
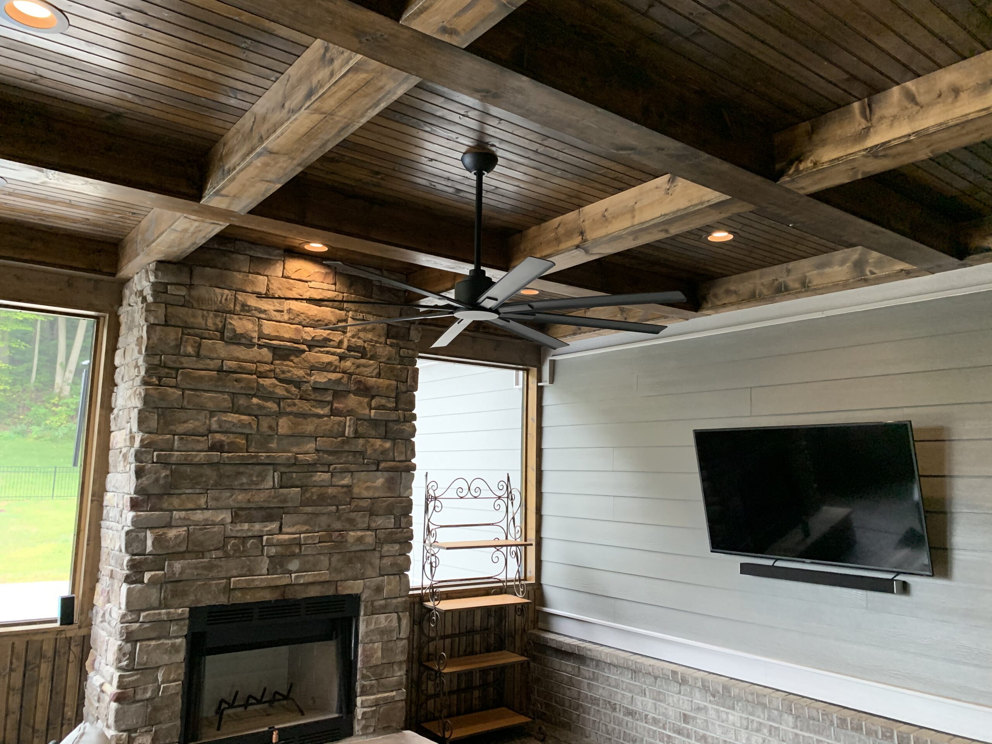
About the builder: Scott Britton Construction, LLC
“With over 20 years of experience in the home building industry, we recognize the importance of owning a quality, custom home. We realize your home is the heart of your family and we are honored to be a part of making your dream a reality.
We specialize in custom residential construction in the greater Tri-Cities area. Quality craftsmanship and superior custom service is our priority. Maintaining quality work and the highest standards, we ensure every home is perfectly constructed from beginning to completion. We guarantee superb service in a timely manner with skilled workmanship.
Whether it is your starter home, a home for your growing family, or your retirement dream…let us help you with one of the most important investments you will ever make.”
More photography coming soon!
Are you building Donald Gardner house plans? We would love to feature the progress in our Rendering-to-Reality series. Contact us at 1-800-388-7580 or email [email protected].

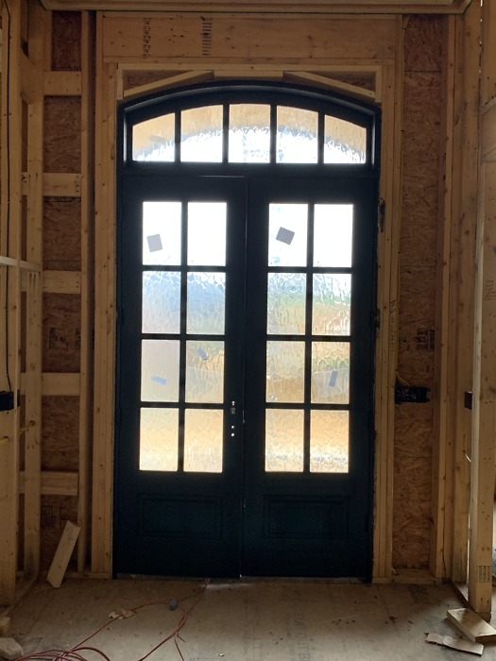
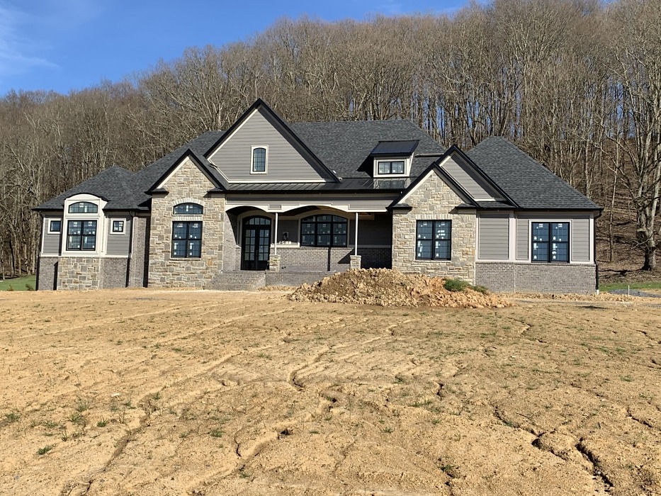
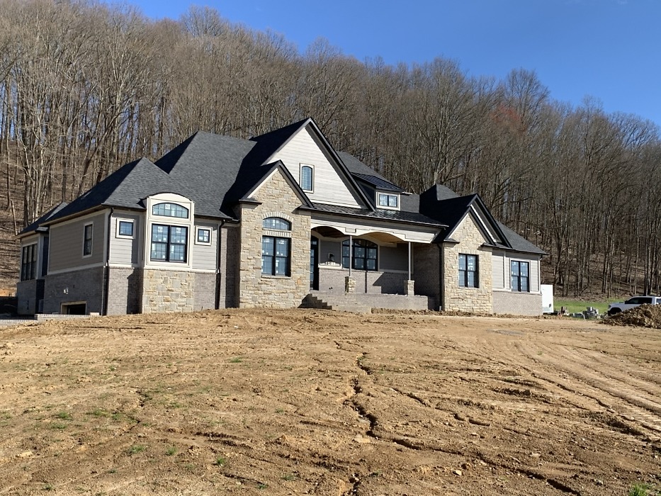
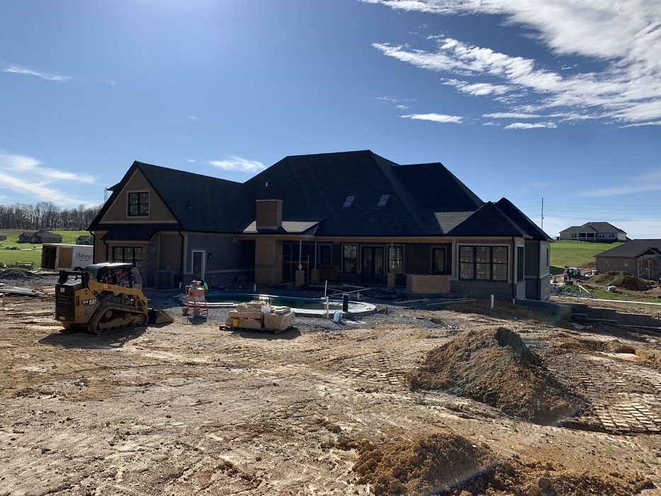
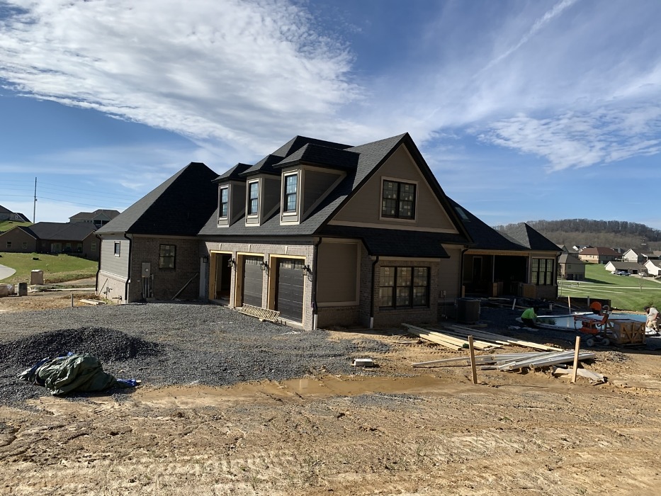
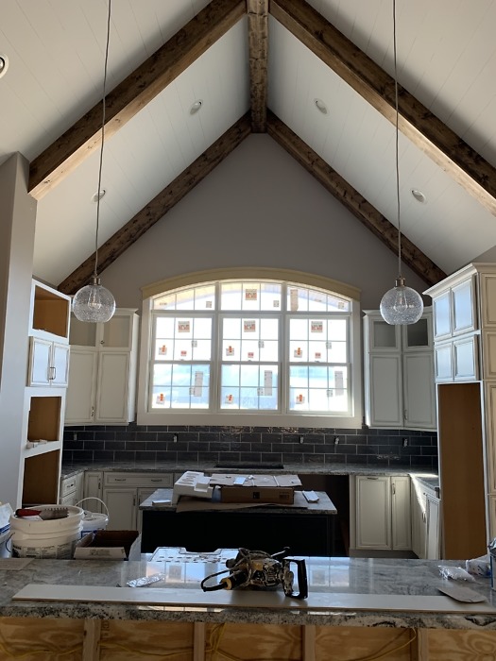
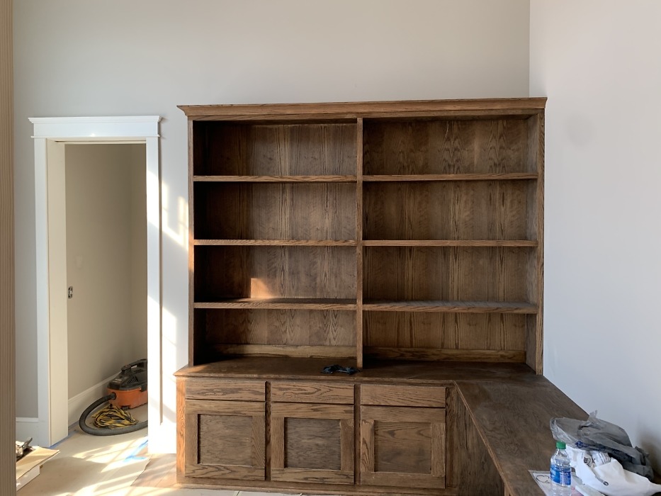
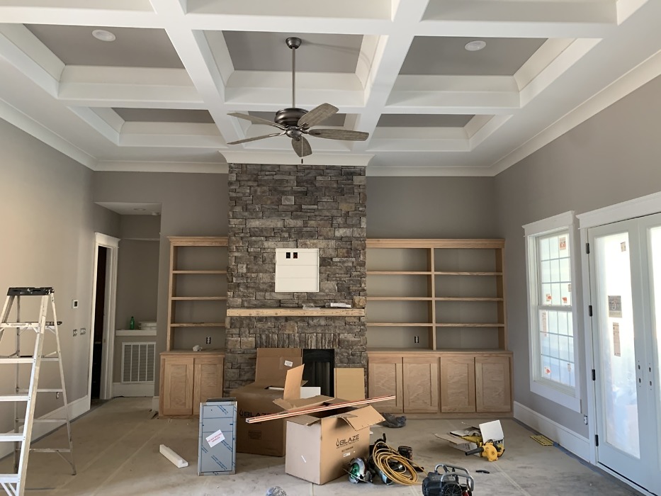
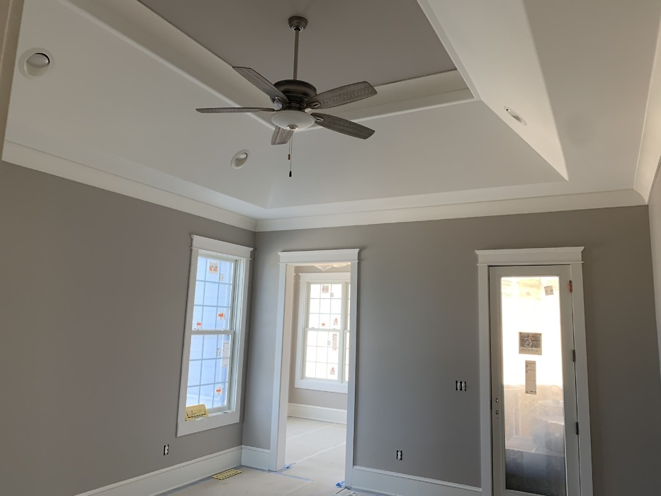
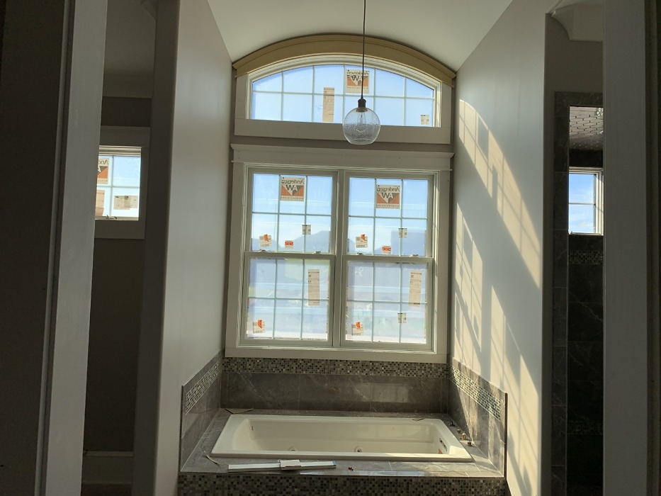
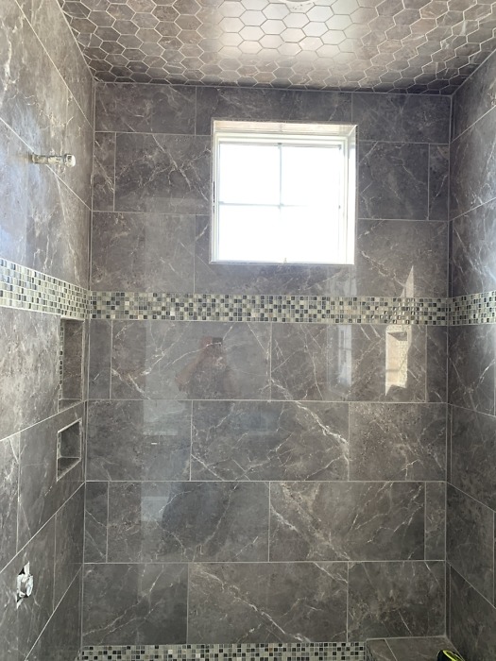





Hi! We are building this house in NC as well. We have made A LOT of modifications. The house should be done next year around March. Super excited to see the house completed.
I would love to see your house completed. We just ordered these plans and want to keep it same to the renderings but would love to have some new ideas. We are in TN.
My husband, Lee, a GC and I are almost to complete this build and I am completely stoked! We did make some modifications to the floorplan and will add those details as I begin to post photos. It has taken us some time, as there have been issues with workers, and materials, but we are expecting to be completed in late February 2022. I can assure you this is a wonderful floorplan, very livable and open with lots of wonderful details.
We are located in Shannon, NC near Painted Pony Vineyards. If you’re in the area, drive by and see this gorgeous home!
Thank you, Cheryl! We would love to see photos of your home when it’s finished.
I have uploaded some photos of our completed project to [email protected]
Is still the contact?
Hi Cheryl! Please send to [email protected]. Thank you.
[email protected]
Is still the contact?
Hi Cheryl! Please send to [email protected]. Thank you.
Glad you like it,we love ours and have been in for almost 2 years.
We recently purchased this plan and would love to see more pictures of this finished home and modifications. Would you be willing to share or know of others to contact for some photos?
Hi Lisa! I’m sorry, we don’t have additional photos at this time.
Hi Lisa,
I just sent photos of our completed home to this site…perhaps they will be uploaded soon. I can assure you, this is an amazing home! I chose this plan for the interior over the exterior, but now I am loving the exterior just as much. My husband, a GC, did an amazing job! We did make several modifications…my favorite being the Keeping Room right off the kitchen. We relocated the stairs which is really cute and looks so natural.. The master shower is HUGE since we cut the bath from the library area, but kept the half bath in the hallway near the master. The kitchen is a must see with a gorgeous vaulted ceiling front to back and into the porch! If you live near, come see for yourself!
I would love to see your home!! Ive been hoping to see pictures on here. Im very interested in the modifications you’ve made. Especially relocating the stairs.
We are currently building the house plan in NC with a few modifications which are we eliminated the sitting room off master and made porch all the way across the back side. We stretched the garage from 38′ to 50′ doubled the size of dormers, added a toilet and sink in bonus room above garage and making a bedroom at the far end of the room. We stretch pantry so we could have a gas range and oven and also have wall oven and microwave leaving small island for prep work. We also eliminated shower/tub in hallway bath off master.
Thanks, Brian! We would love to see photos. If interested, email us at [email protected].
Can you show photos of the interior finished?
Hi, Henry! We will reach out to the homeowner and see if we can get some interior photos. If so, we will post an update!
Hi, Henry! We’ve added some interior photos to the blog!
Great looking house plan, something I may consider. Could you please tell me your lot size as this plan is for a 2900 + square foot home ?
Inquiring about pictures of the inside of this house. Would really like to see them when available.
Thanks, Deb
Hi Deb! We have more photos coming soon!
New photos are up!
What color or brand is the name of the stone fireplace? And is that the same color on the outside?
Hi Rachel! I’m sorry, we don’t have product details. The homeowner is providing us with photos but we are not involved in the building process.
The stone color is Crab Orchard Gray and it is the same color inside and out.
What modifications were made to the original plan? (If any?). Thanks!
Hi Jenny! The only change we are aware of is that the plan is being built on a basement foundation instead of a crawlspace. There may be other minor changes, though.
We made the hallway for the master closets smaller to give us more wall space in the master bath.
We have eliminated the window in the sitting room next to porch because we are doing an outdoor kitchen against that wall.
We changed the french doors in the master to a single door.
We are doing walk-in showers in the 2 other baths instead of tubs.
Lots of work going on right now & it is a mess – will send more pictures soon.
“The owner”
Thank you so much for sharing these These photos! I’m thinking of building this plan. Could you post more photos once you have them?
Hi! We are looking to build this house and would love to see pictures of your kitchen ?
Anything you would do different ?
Thanks!
Hi Becky,
We’re building this floorplan, our first custom build so am feeling a bit overwhelmed. Now that you’ve lived in your house for over a year, do you have anything you would do over/do differently?
Appreciate any advice,
Deborah
We eliminated doors on the master closest and added doors from the bedroom to the hallway leading to the master bath. We also cut the larger kitchen island from 16′ to 8′.
Echo Jones,
Love this house plan! Please post more photos if any are available. We will be building in Spring of 2020.
Thanks so much.
Deb
Hi Deb! Absolutely, we will post more photos as soon as we get them from the homeowner.
When will you publish more photos?
Hi Henry! We should have some more photos up soon!
Thanks. Brick or board and baten?
The exterior will have brick, stone, and hardy board.
Love the layout of this floor plan my future plans 2021 can’t wait to see more pics.
That’s wonderful, Troy!