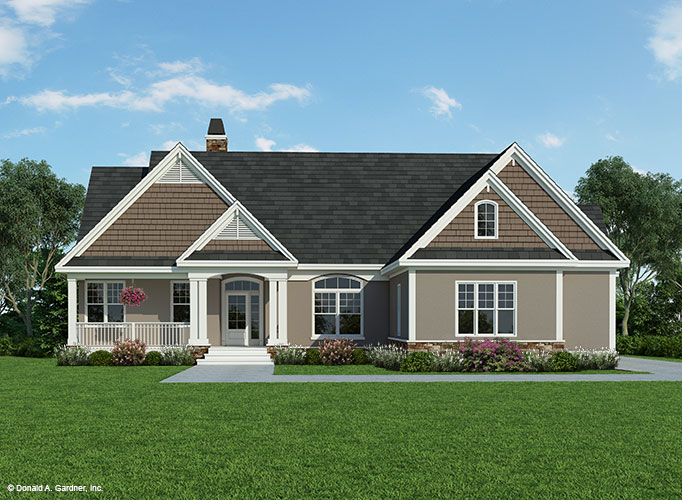
The Periwinkle Plan 731 is being built in Locust Grove, GA!
The homeowner is currently building The Periwinkle Plan 731. Follow the progress in this Rendering-to-Reality story, from foundation to move-in ready!
Click here to see Framing: Part 1
Click here to see Framing Part 2 & Roofing
Click here to see Insulation and Drywall
Exterior & Interior Finishes:
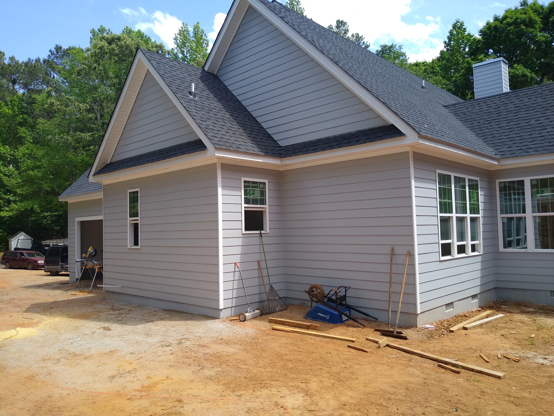
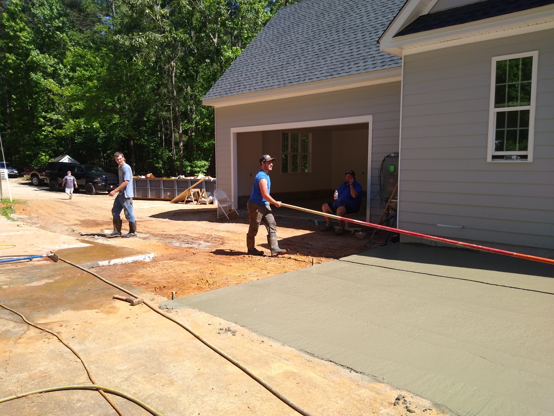
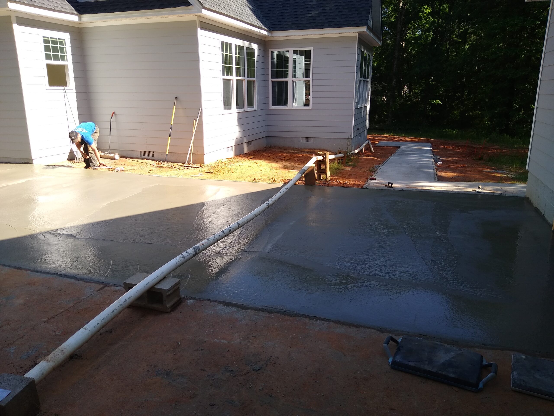
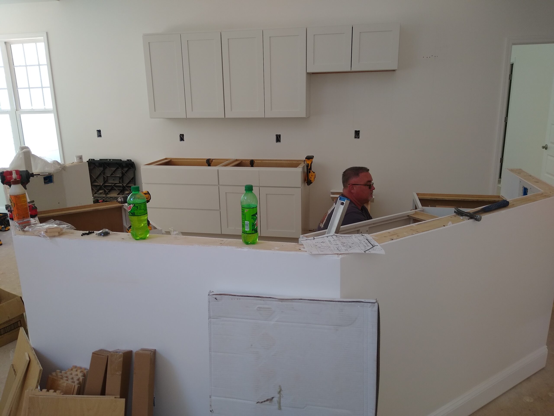
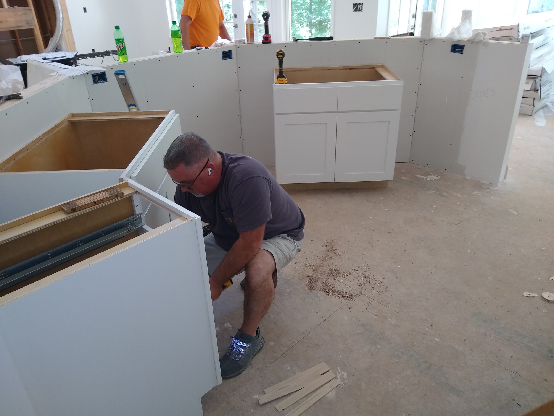
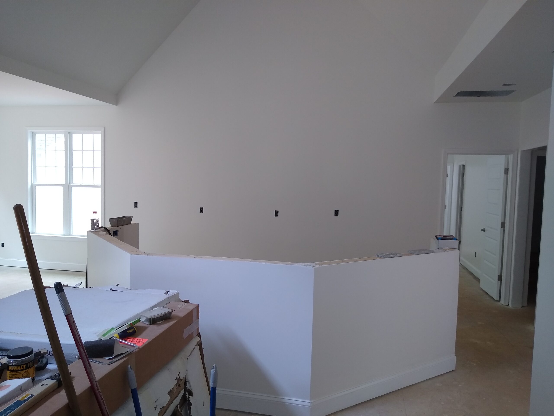
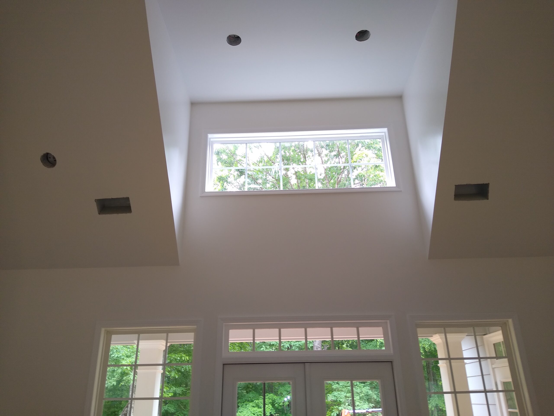
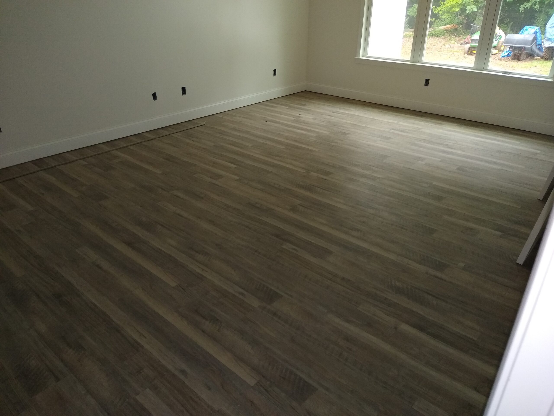
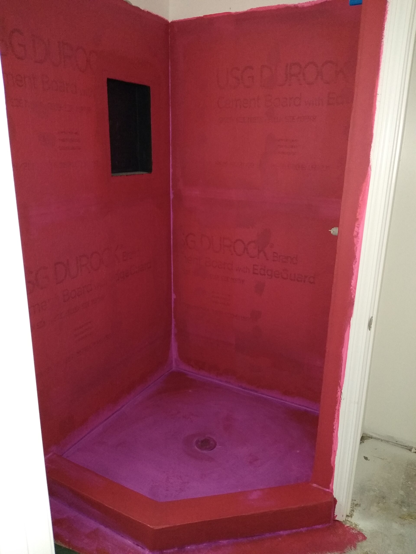
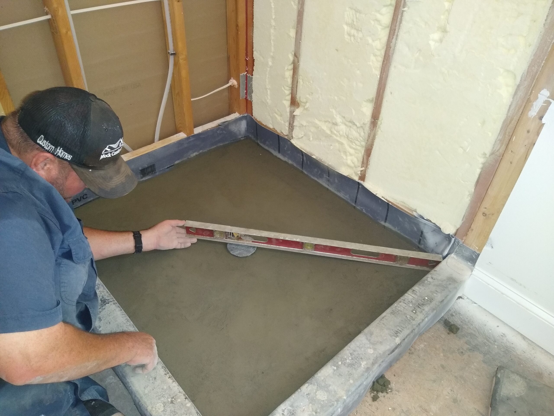
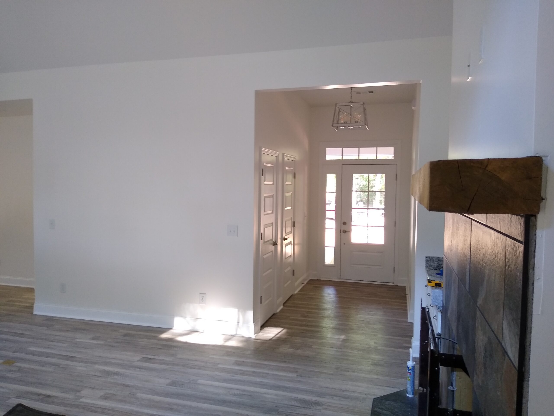
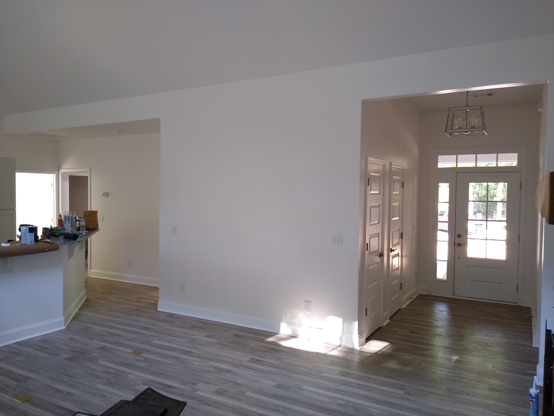
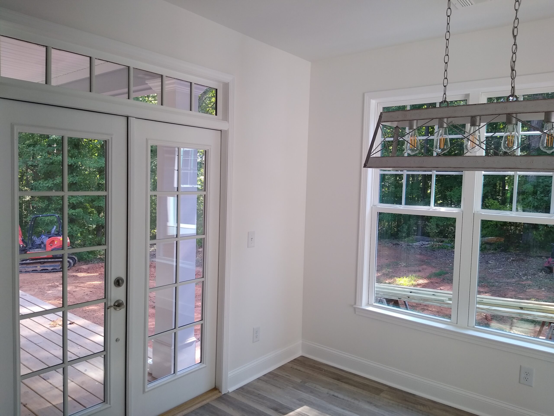
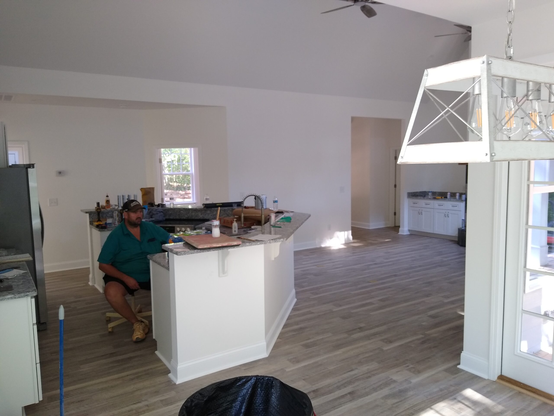
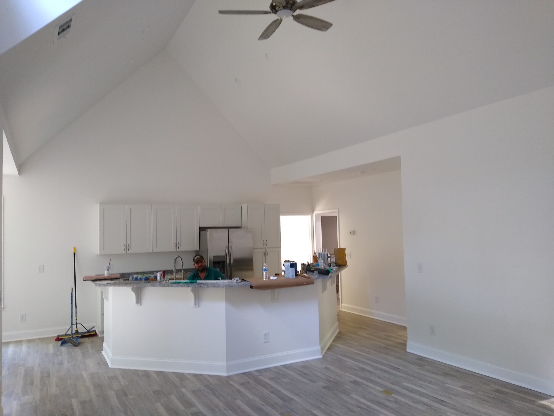
Are you building Donald Gardner house plans? We would love to feature the progress in our Rendering-to-Reality series. Contact us at 1-800-388-7580 or email [email protected].

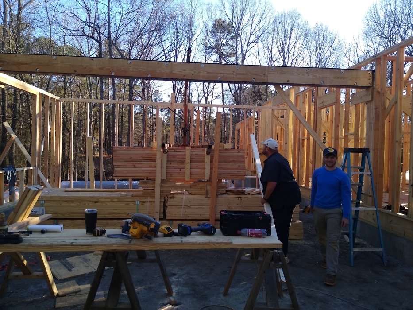
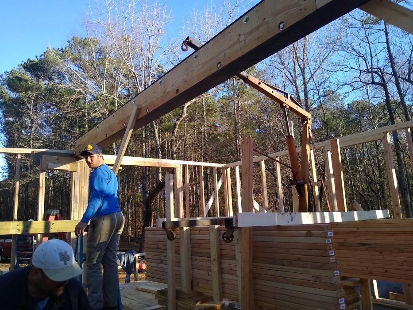
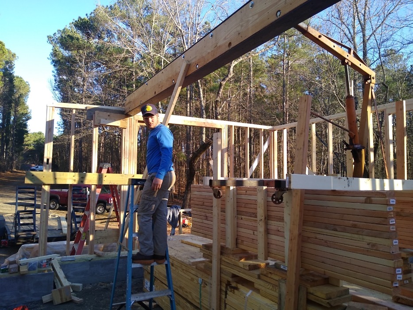
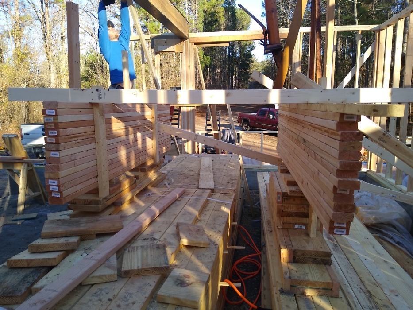
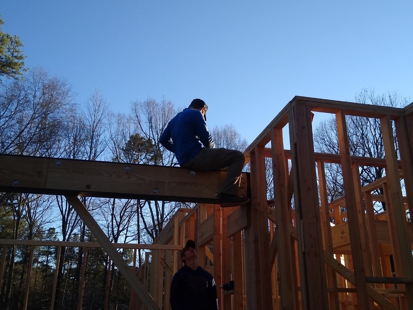
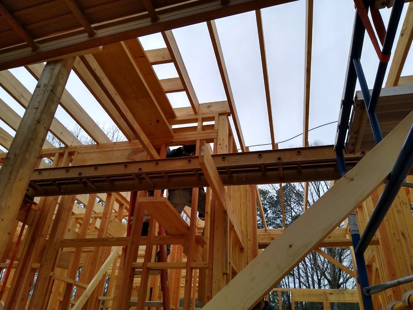
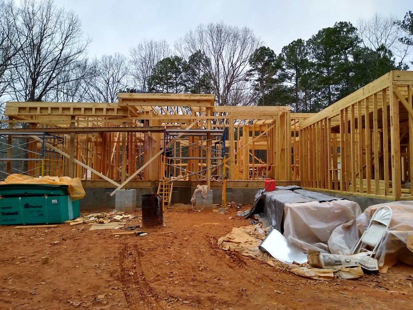
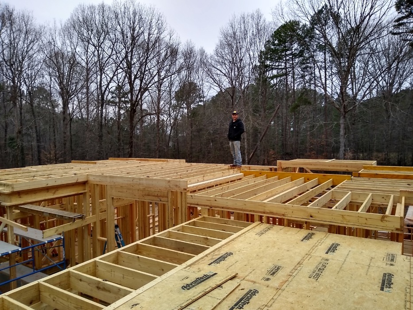
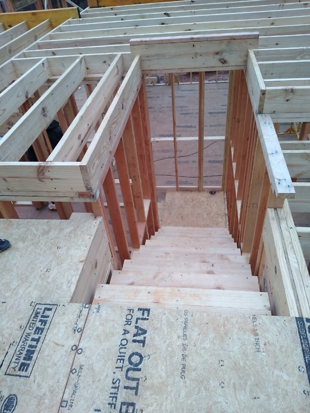
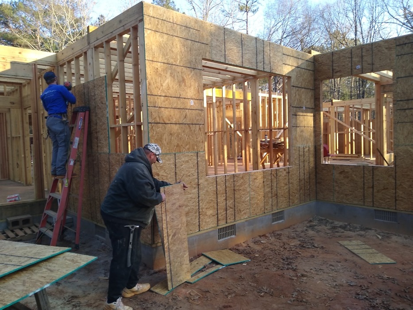
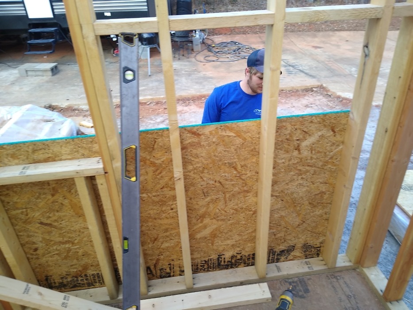
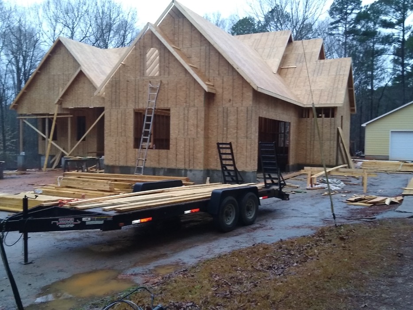
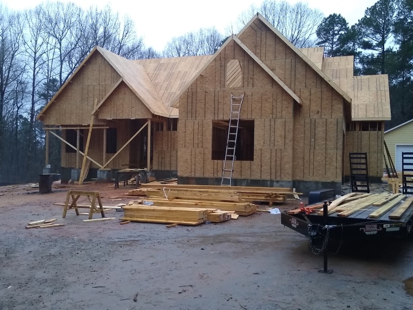
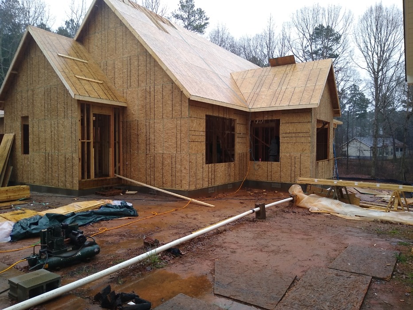
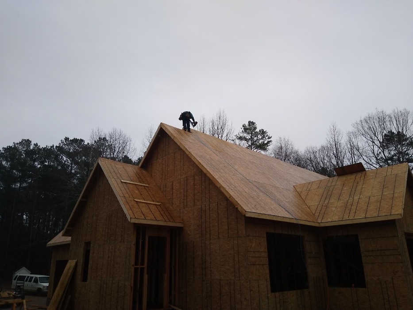
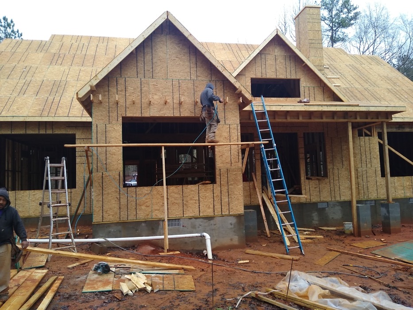
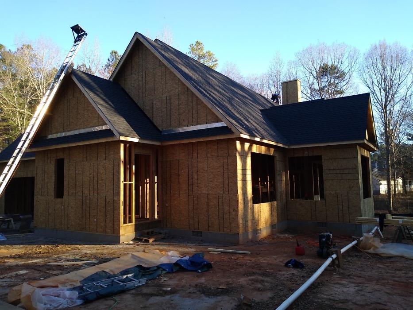
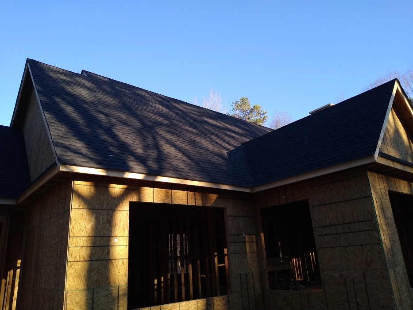
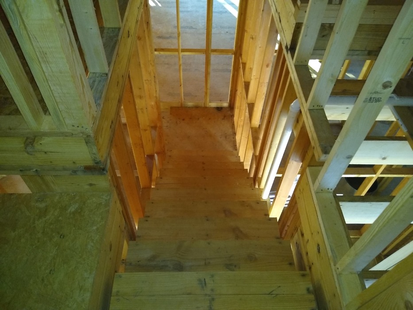
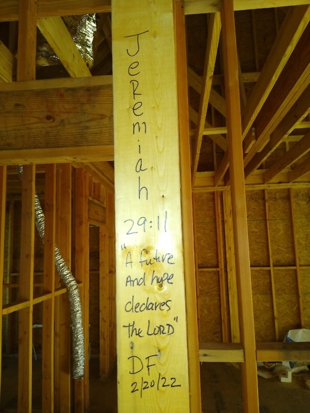
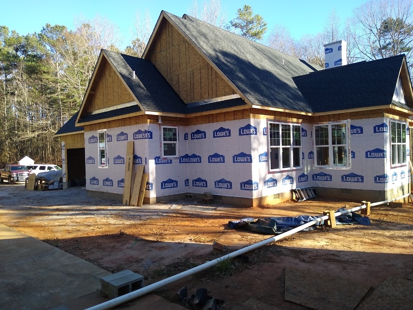
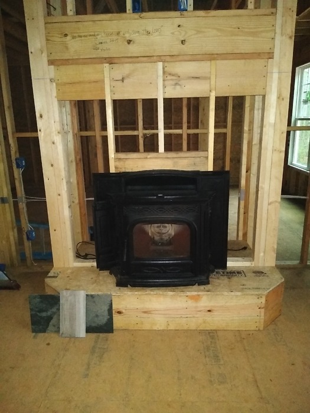
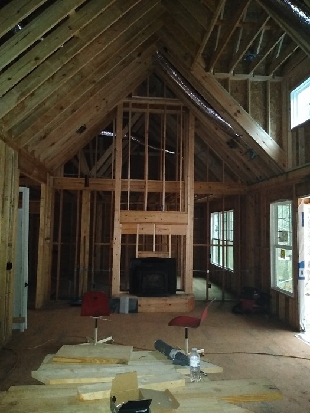
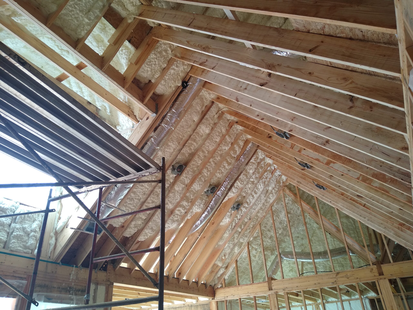
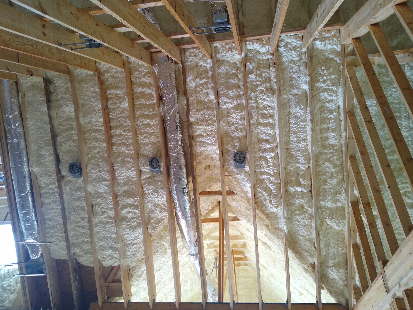
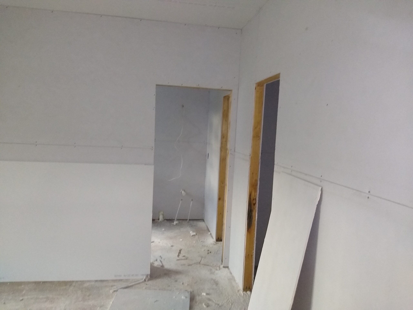
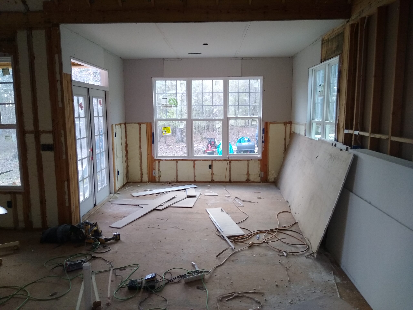





Are there up to date pictures to the finished house? If so, can you post them?
Hi, Linda! Unfortunately we were not able to get completed photos of this home. We do have a video and panoramic images on our website that show some interior spaces. Let us know if we can help with anything else.
Do you have any updated pics of your home, thinking about this house plan but is the island in the kitchen centered or is it just kinda looks of maybe its the camera angle?
Hi Ed! We will share more photos when we get some from the builder. Yes, the island is centered in the plan. Let us know if you have other questions!
Do you think the island is too big for the room or did you make any changes to the kitchen area, what are using as far as counter material thanks for your reply i appreciate it very much
I’m getting ready to order a set of plans for the Periwinkle Plan 731. I plan on starting the construction in May of this year. Because I haven’t looked at the blue prints I’m wondering where that beam in the pictures is located in the house. I would also be interested to see pictures of the rafters being built. I’m looking to have trusses made and set instead of hand built rafters .Looking forward to see more pictures .
Thanks Larry Spitler
Hi Larry! I apologize for the delayed response. I wanted to check with one of our designers to make sure I gave you accurate information. The beam in those pictures is the steel beam for the garage. If you do modify this plan to have a truss roof and no bonus room, you will not need that steel beam. Feel free to contact us if you have any other questions about this. 1-800-388-7580 or [email protected].