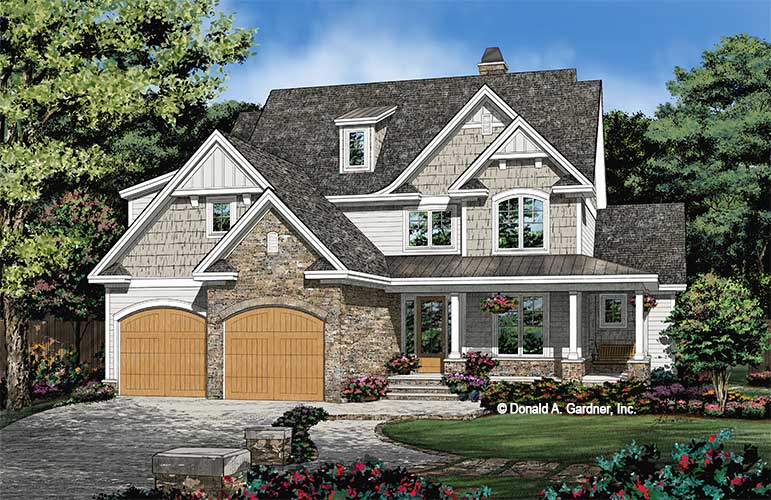
The Agatha Home Plan 1500 is under construction in Ooltewah, TN!
New Castle Homes is currently building The Agatha home plan 1500 in Ooltewah, Tennessee. Follow the progress in this Rendering-to-Reality story, from foundation to move-in ready!
Update: Completed photos below!
Click here to see the FoundationClick here to see Framing
Framing:
There will be a brick archway from the great room to the kitchen. The great room will feature 19′ ceilings with Jackson Manor Queen brick from General Shale with bright white mortar. The dining room and main bedroom have been extended out 4 additional feet from the original design.
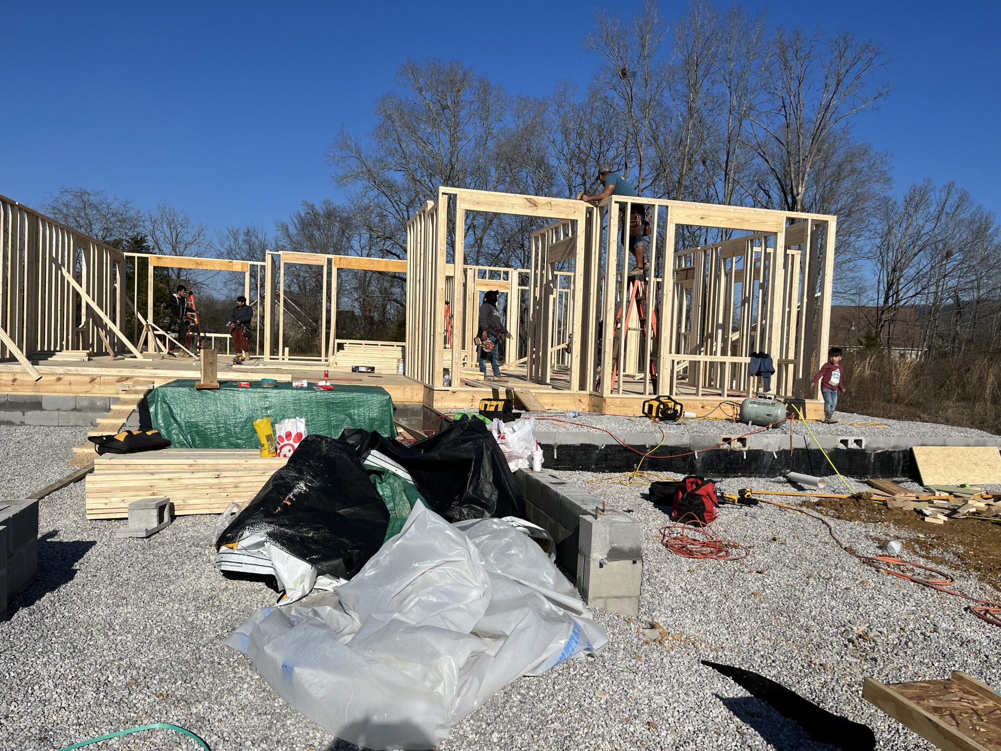
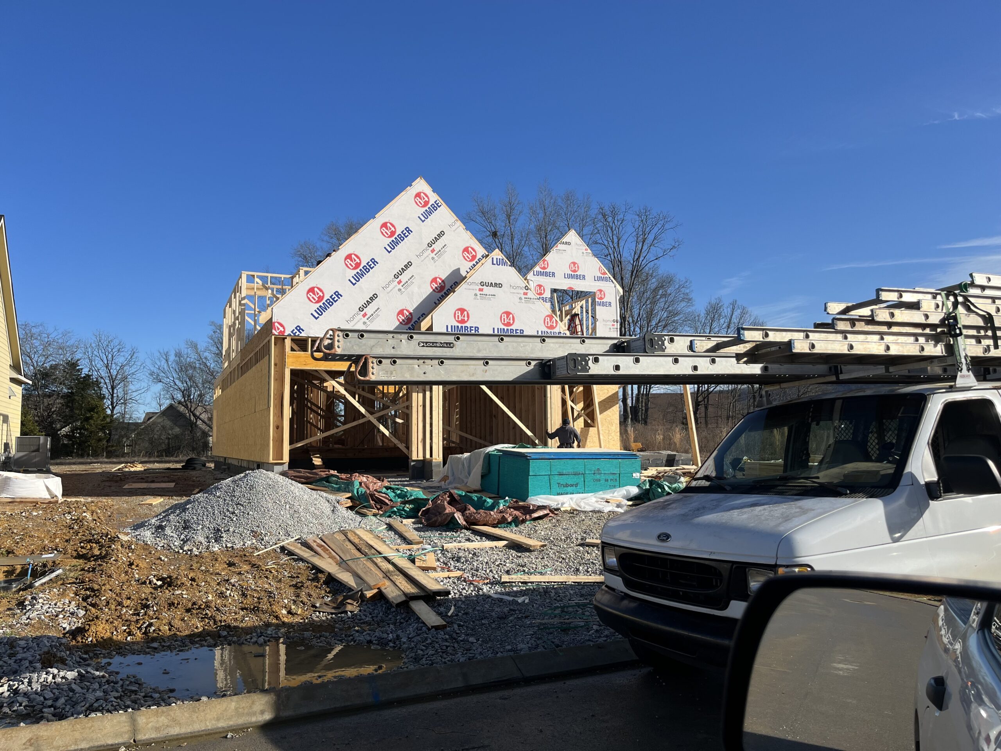
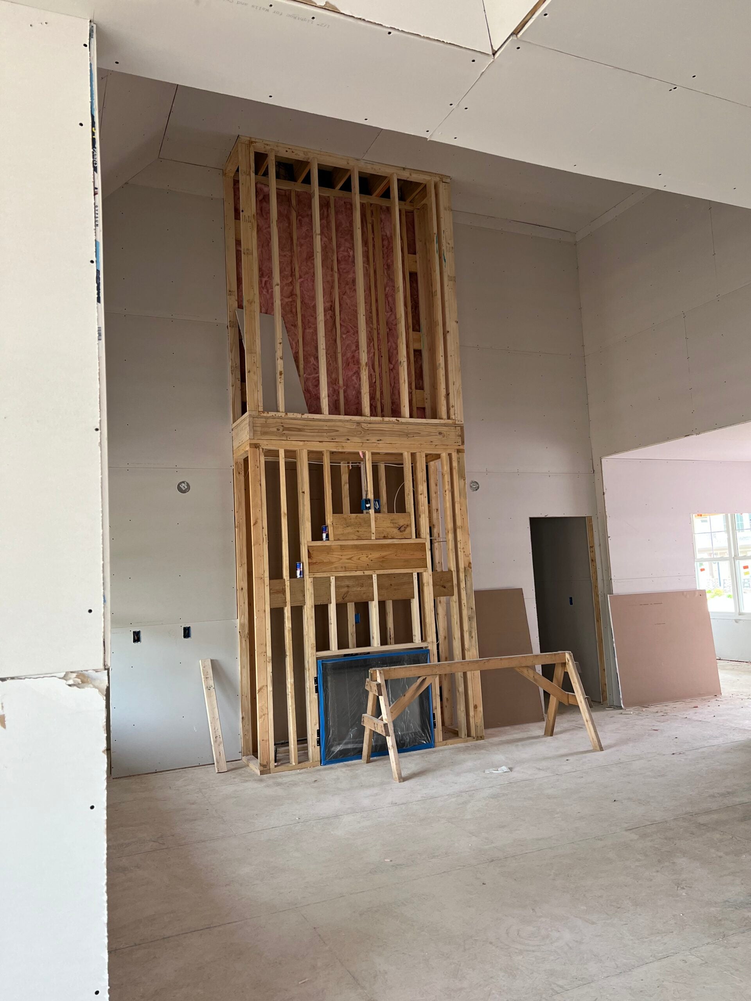
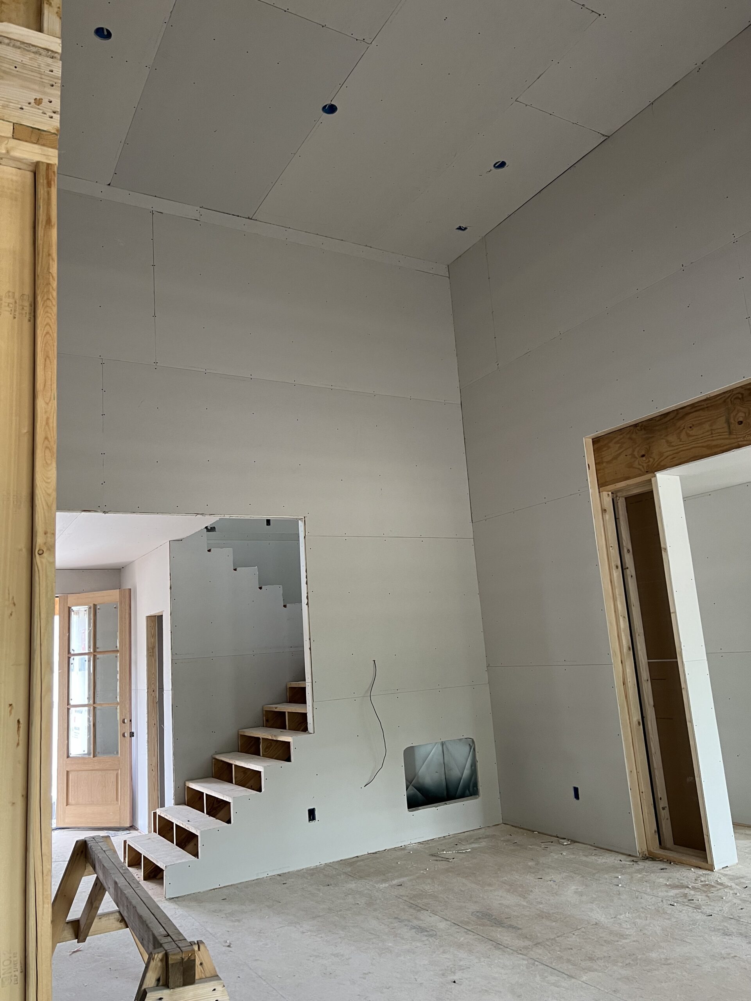
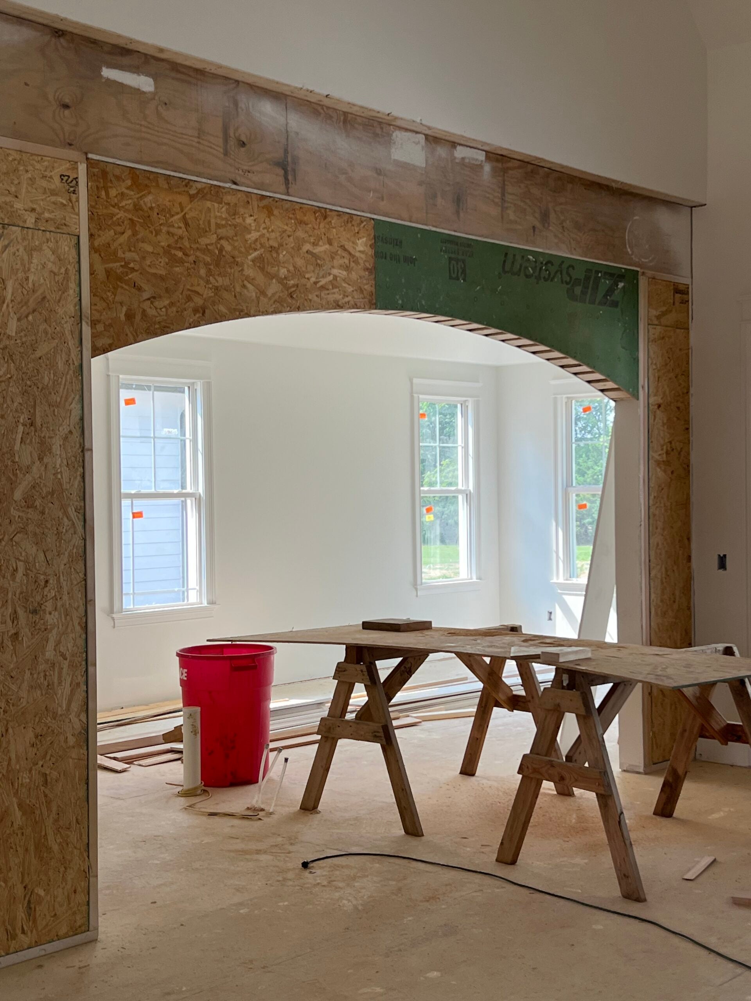
Click here to see Exterior & Interior Finishes: Part 1
Exterior & Interior Finishes: Part 1
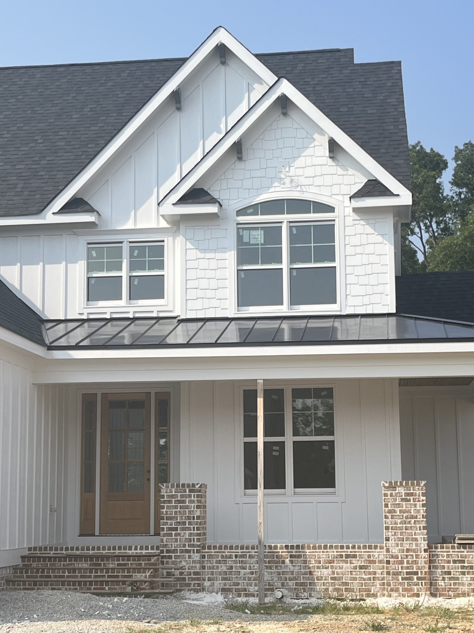
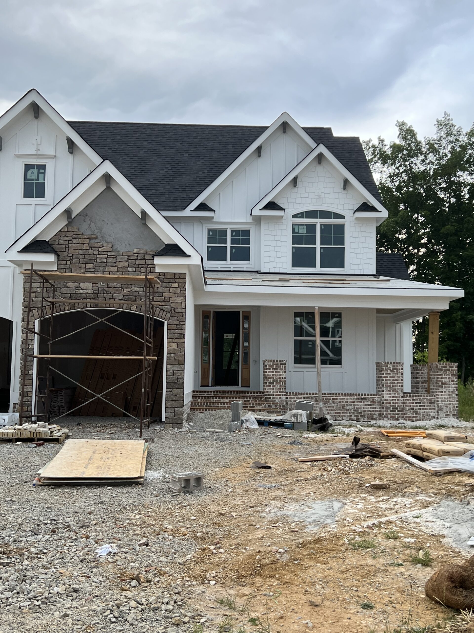
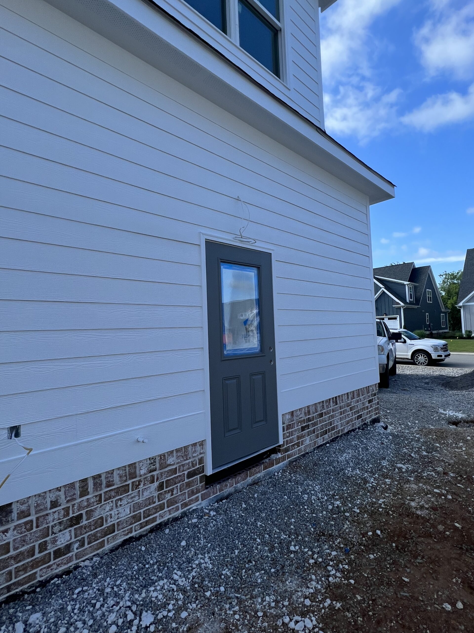
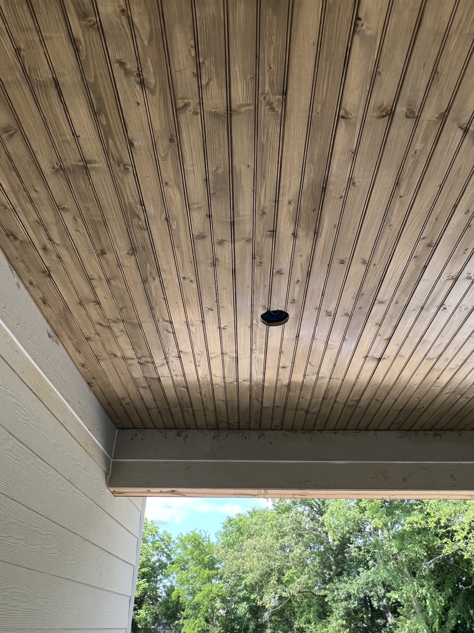
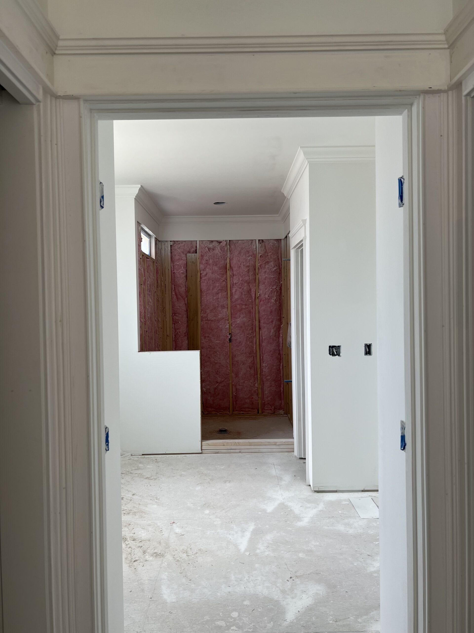
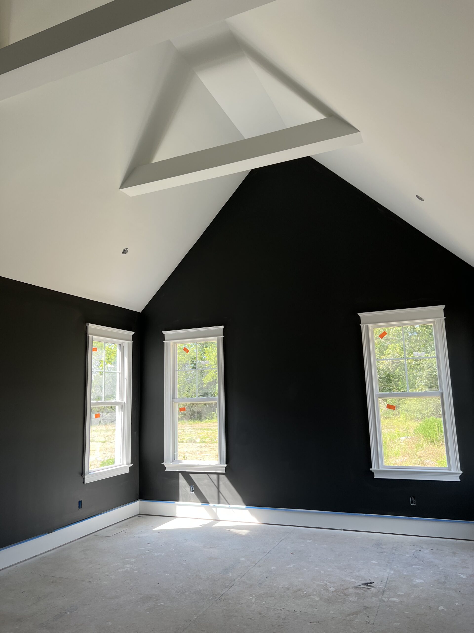
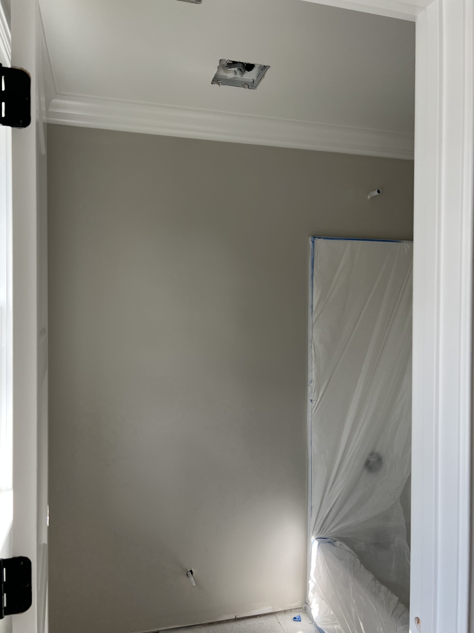
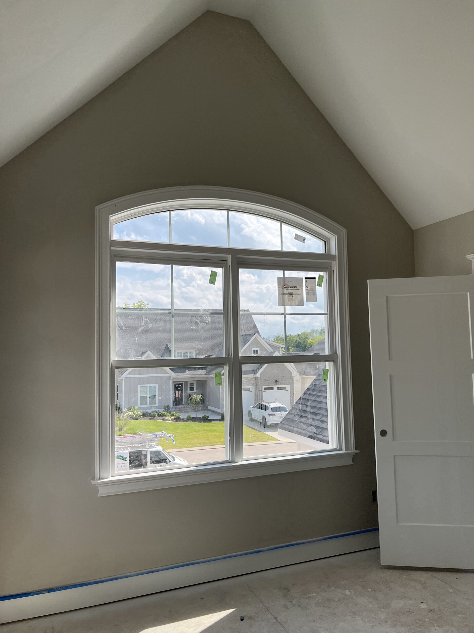
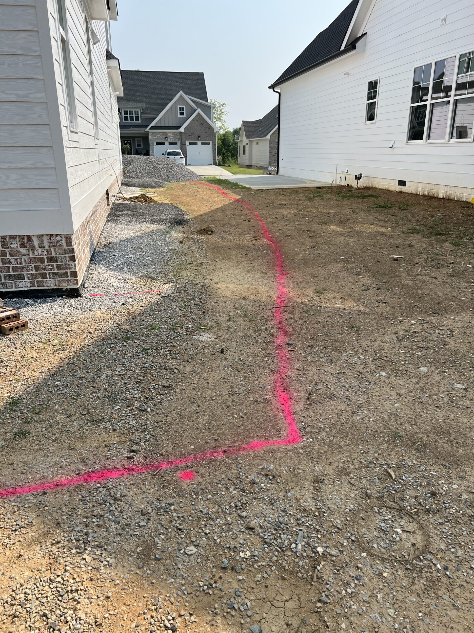
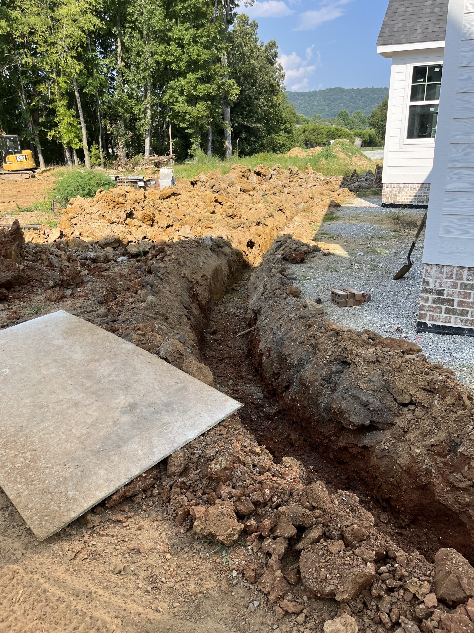
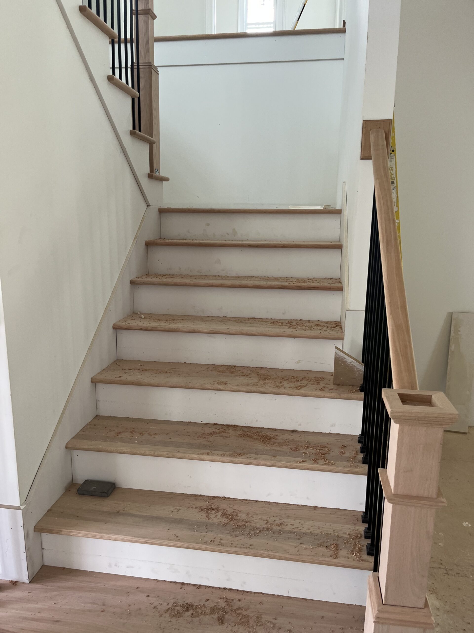
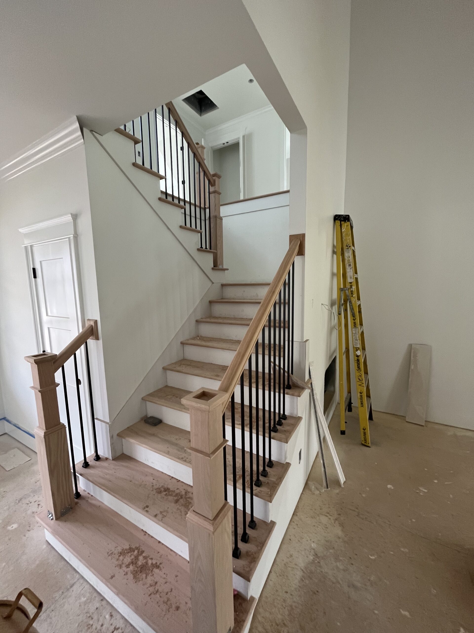
Click here to see Exterior & Interior Finishes: Part 2
Exterior & Interior Finishes: Part 2
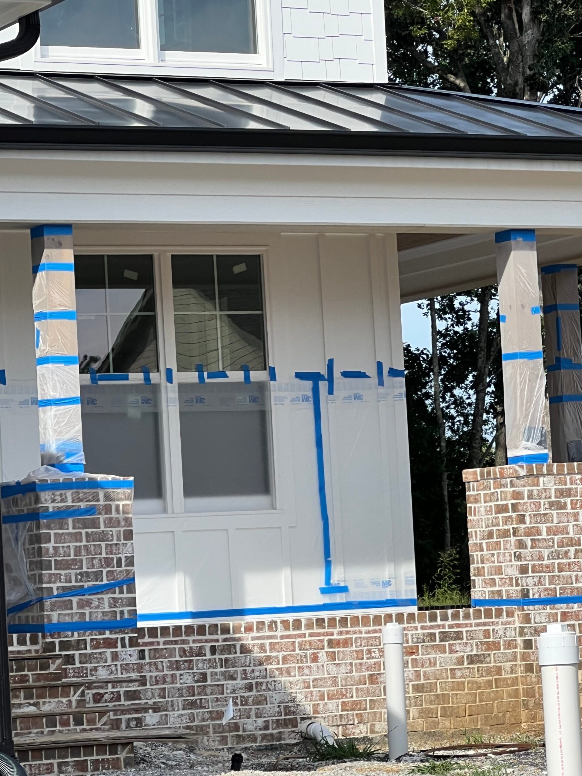
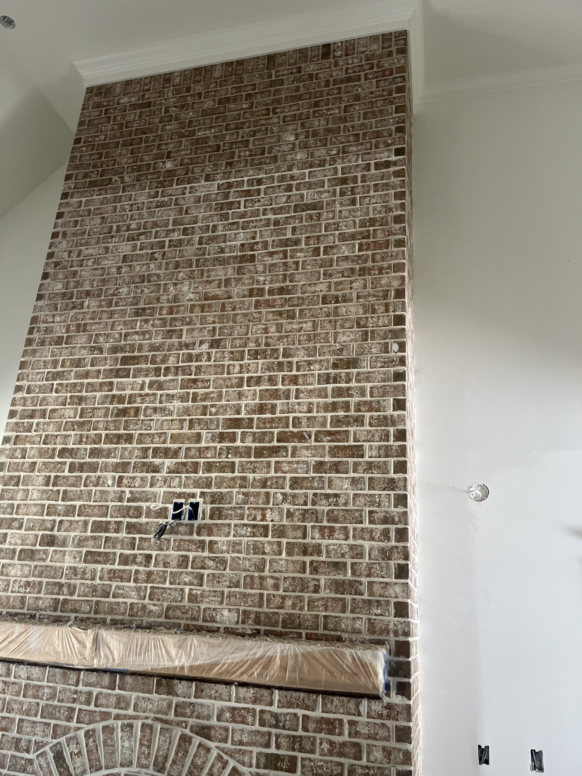
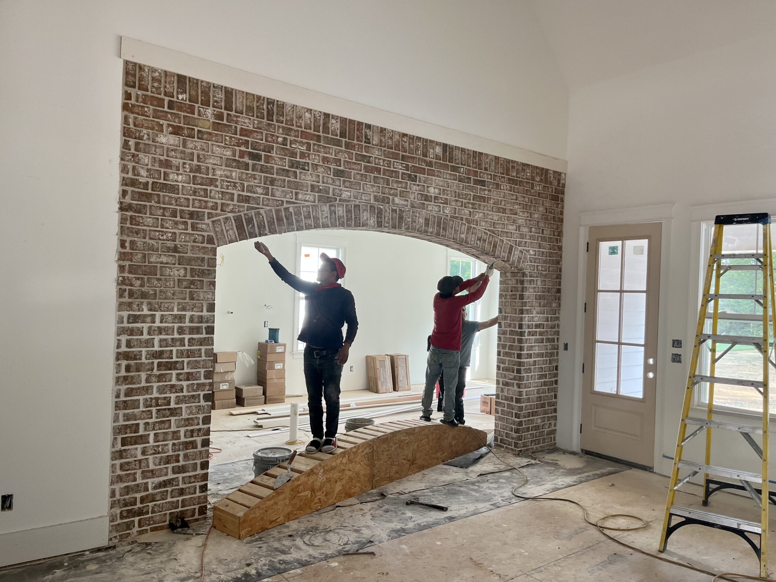
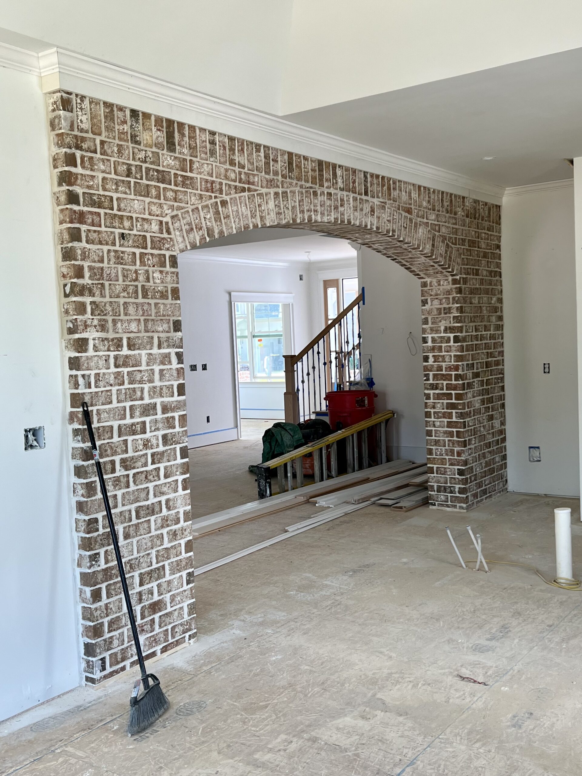
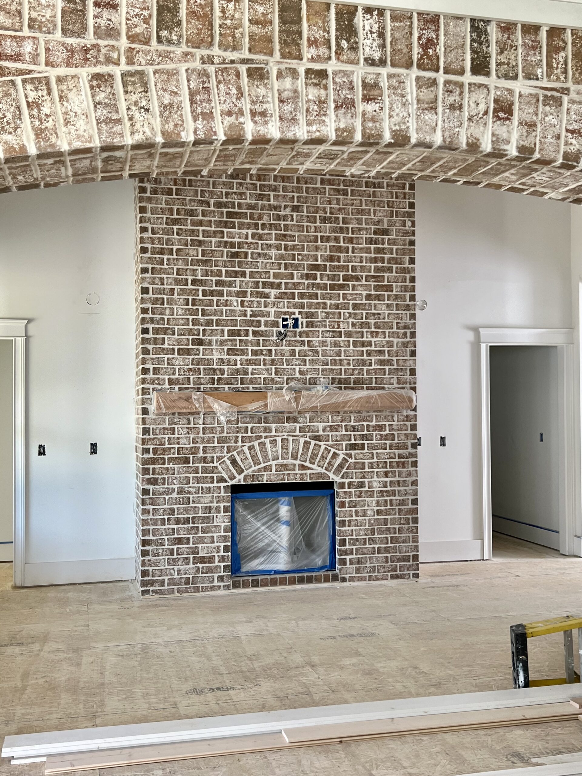
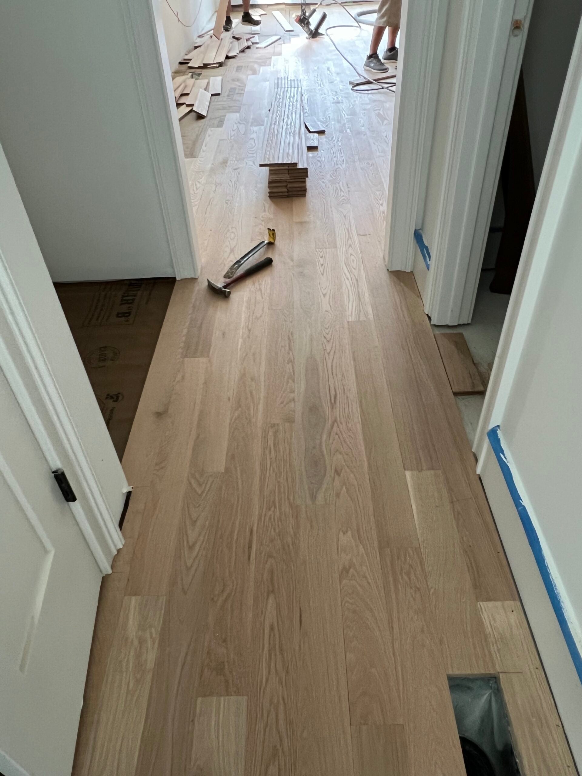
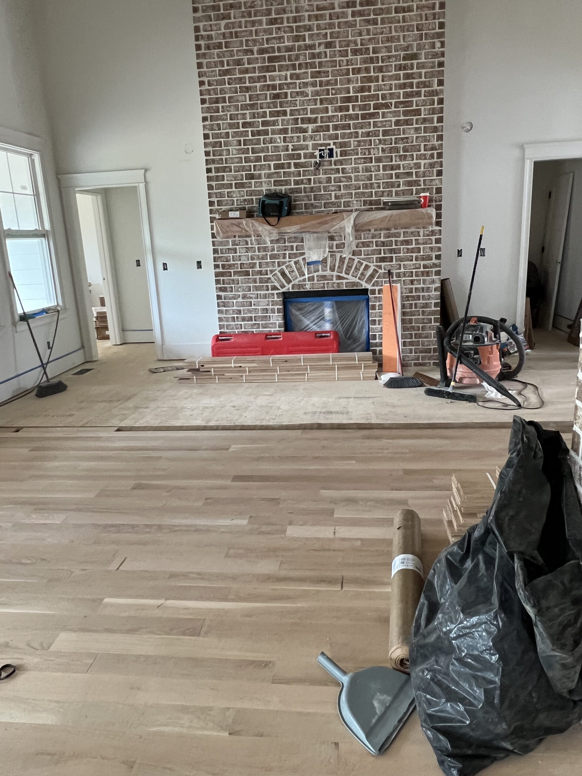
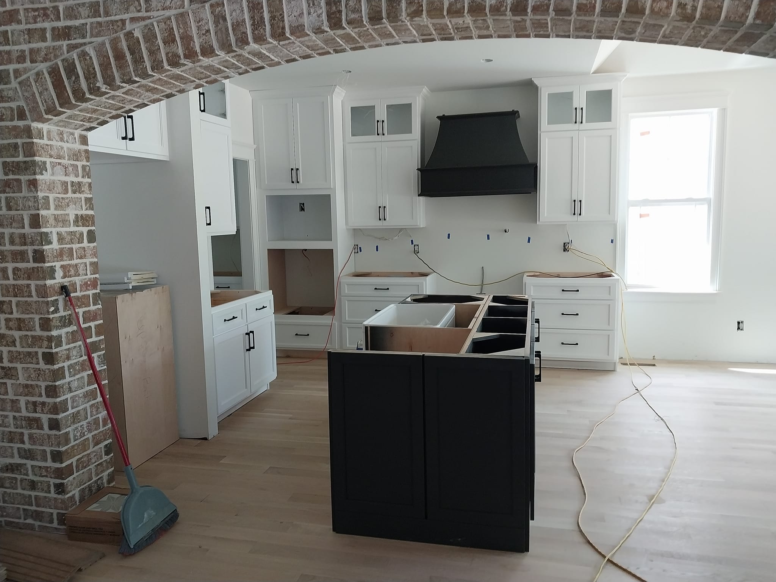
Contact Jeffrey at 423-779-7490 and visit his Facebook page to see more of his work.
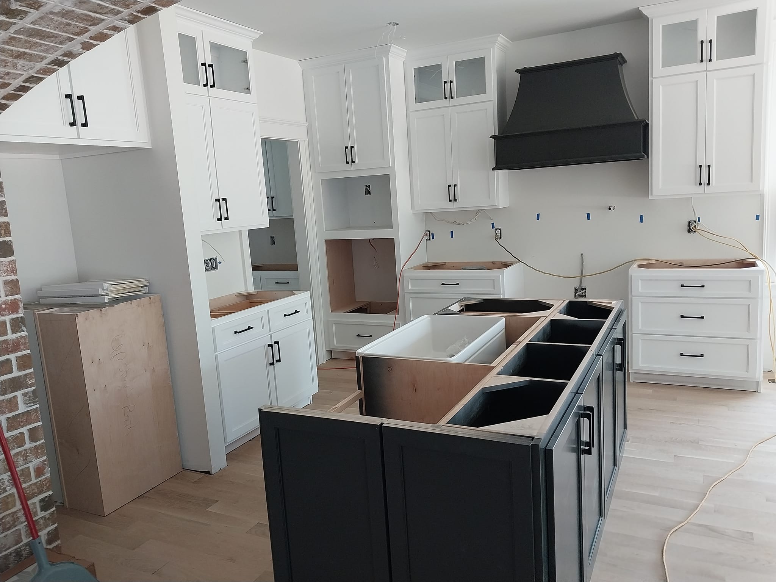
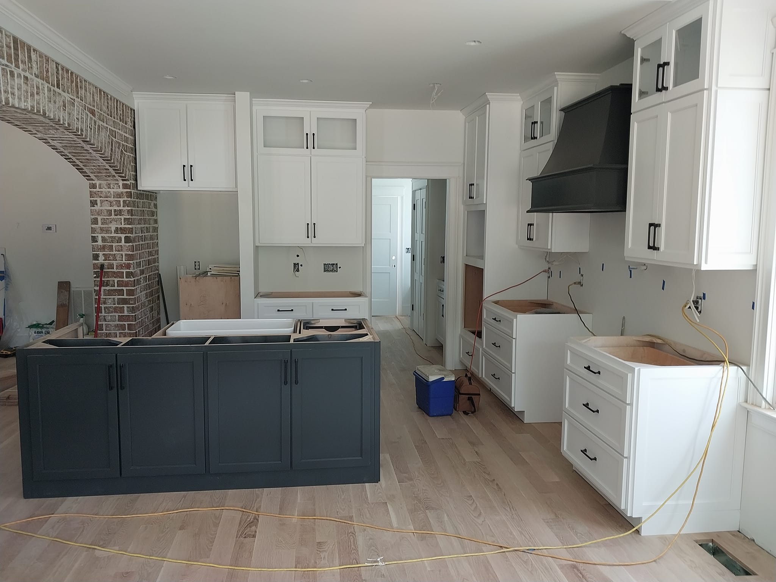
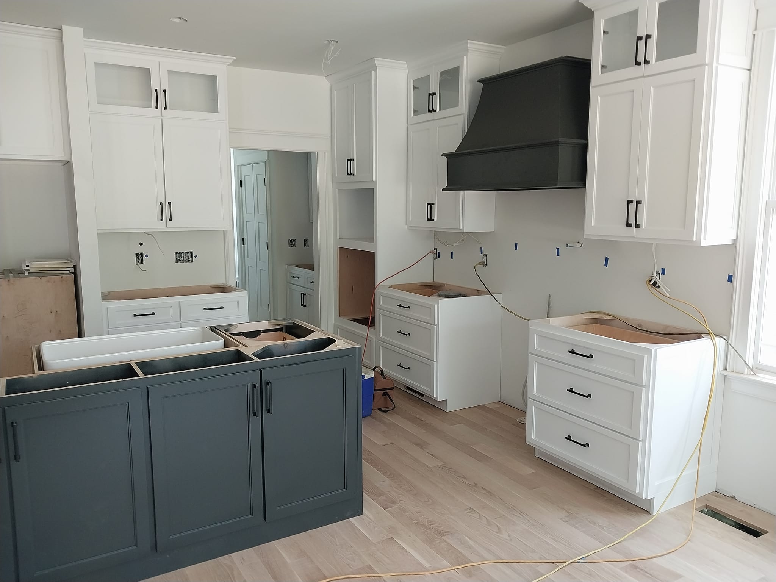
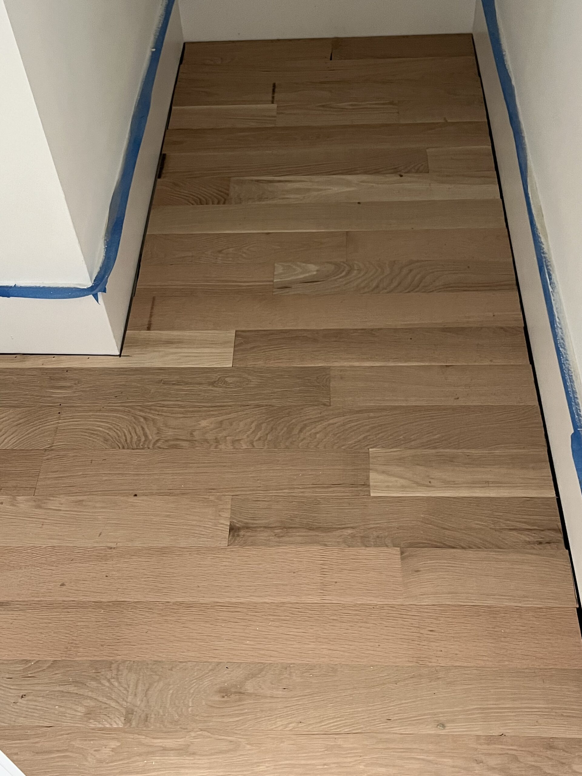
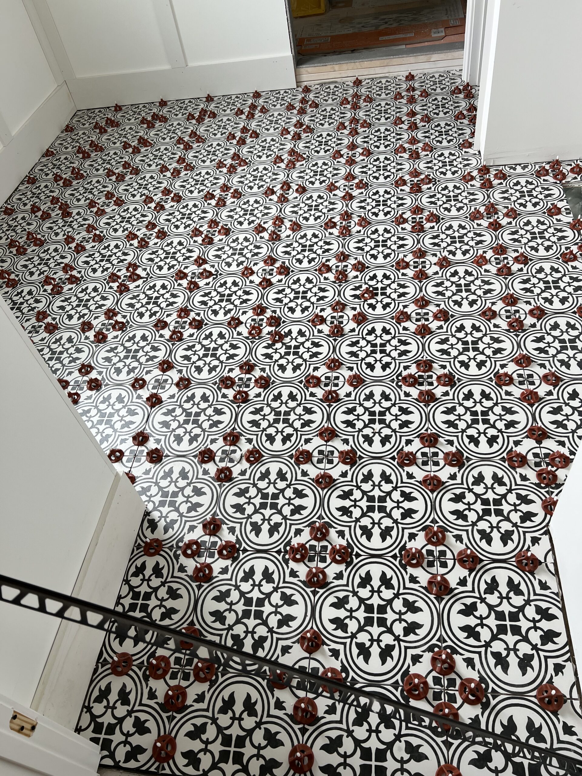
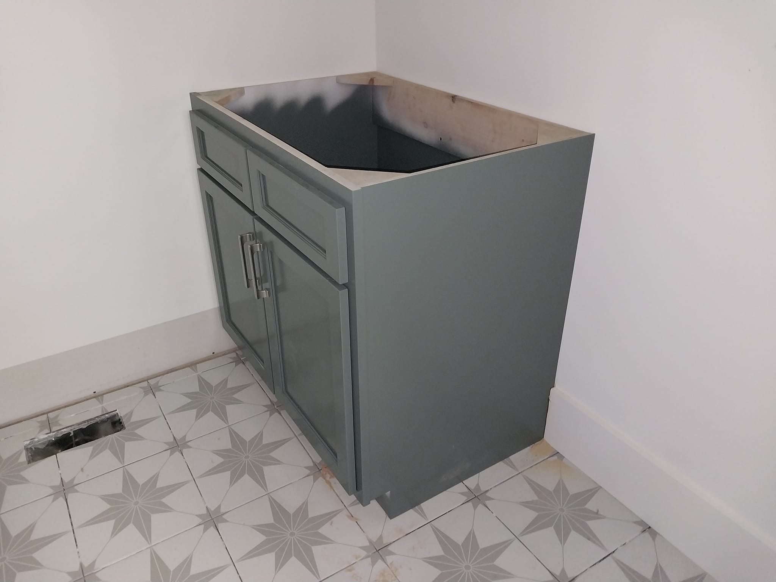
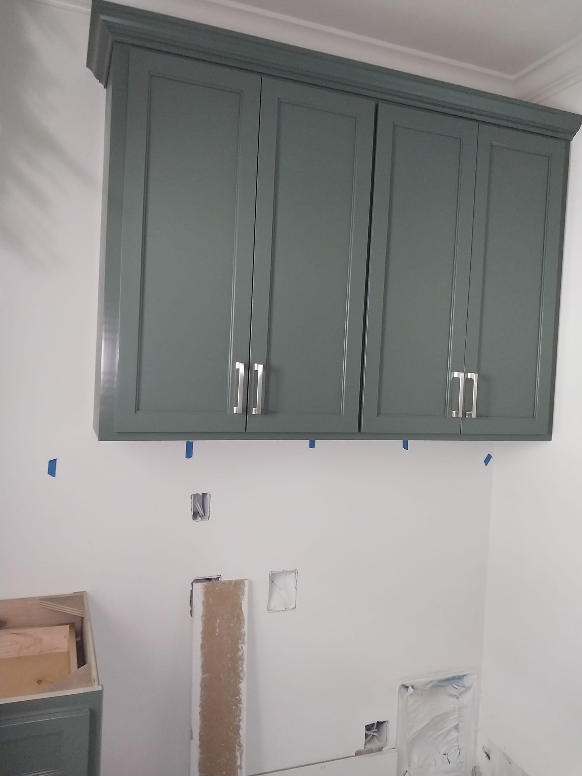
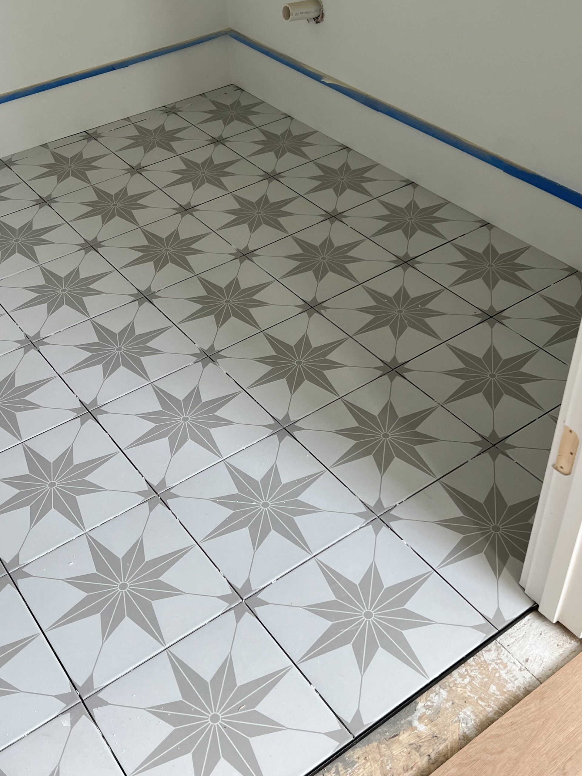
Completed Exterior & Interior of The Agatha Plan 1500:
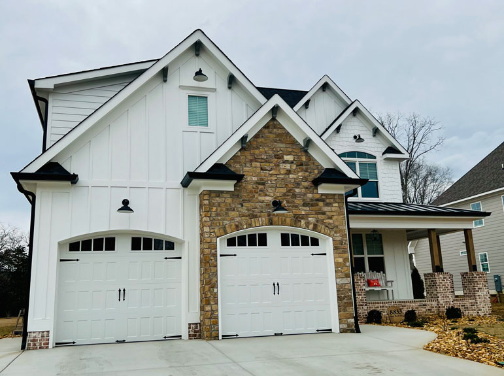
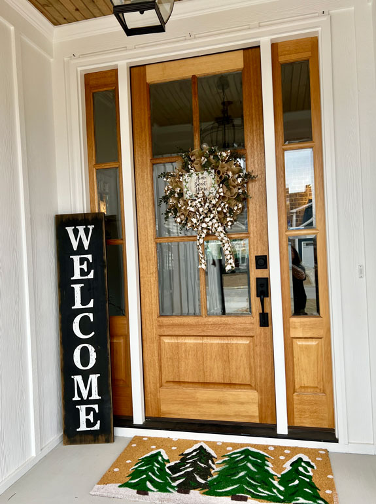
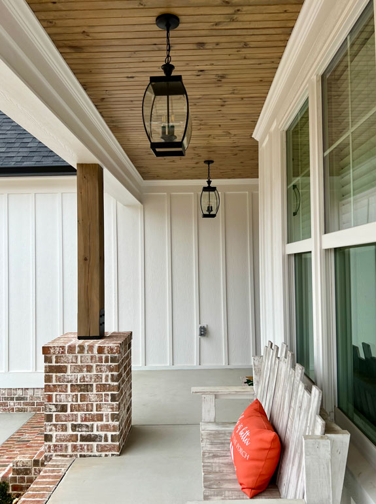
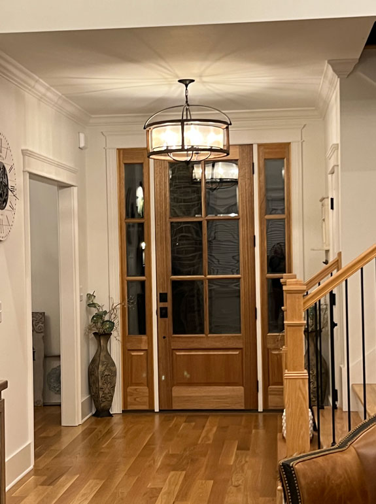
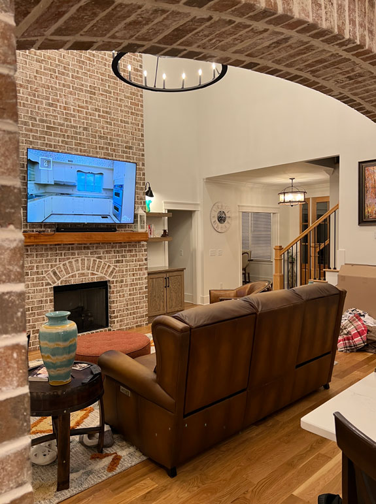
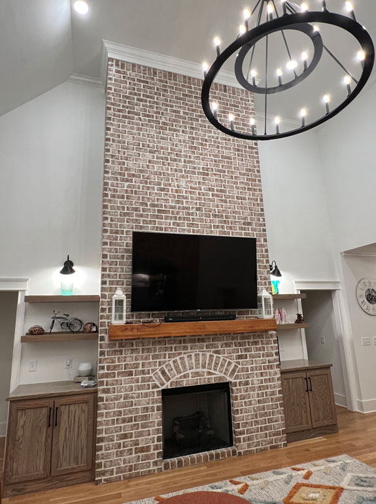
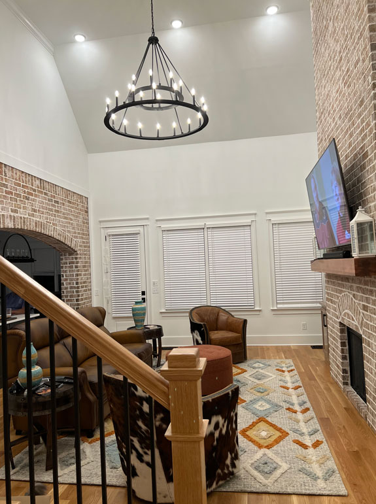
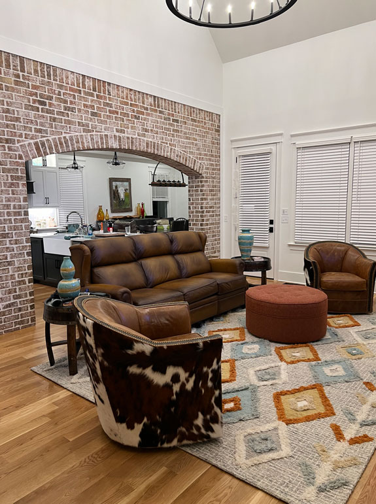
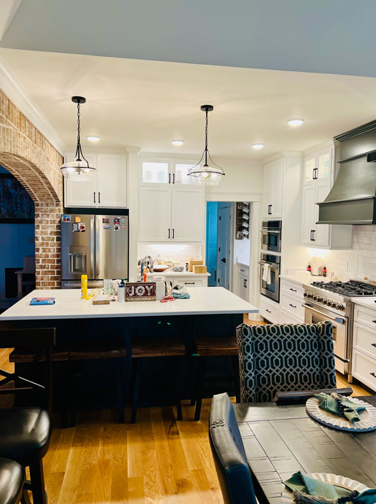
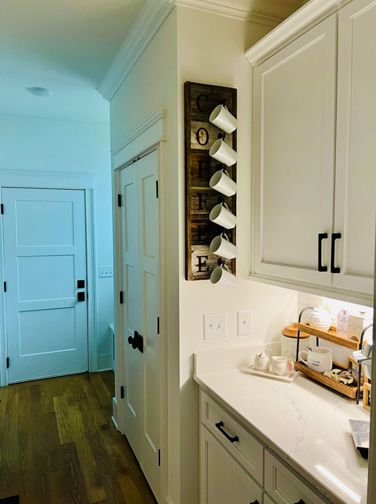
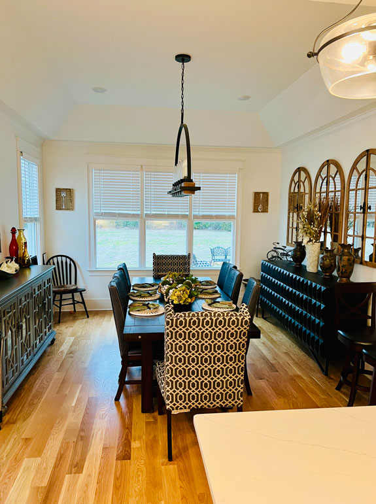
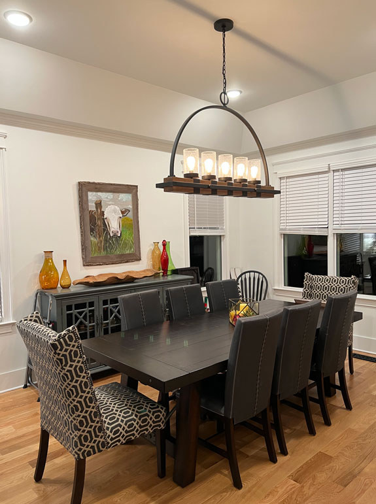
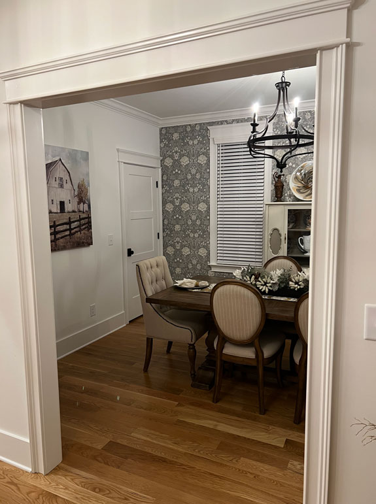
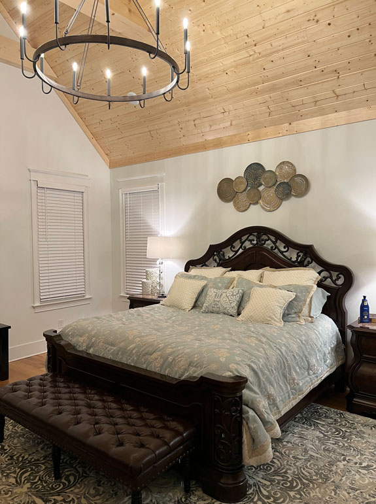
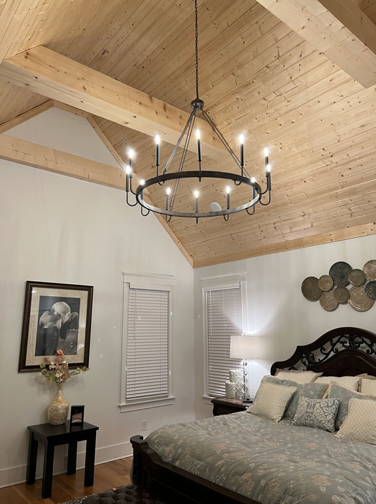
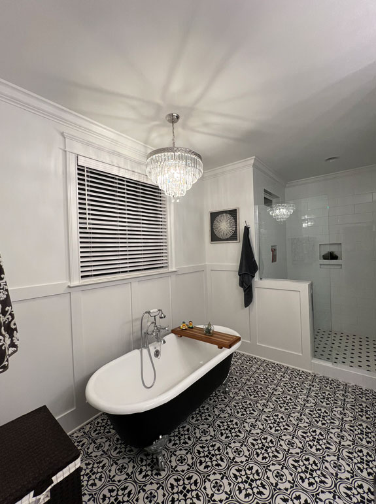
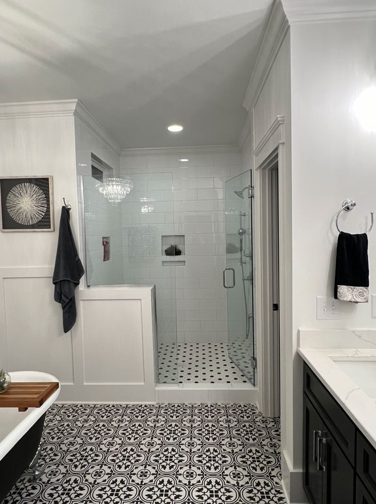
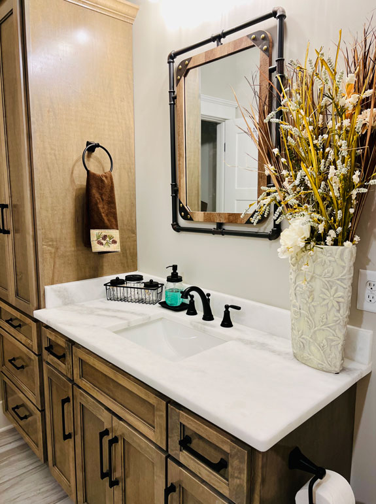
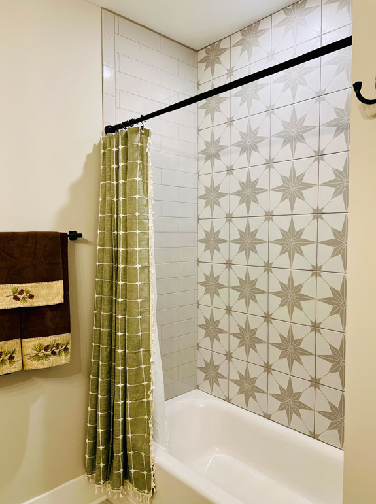
About the builder:
For more than 25 years, New Castle Homes located in Ooltewah, TN just outside of Chattanooga, TN has worked diligently with clients to design and build quality custom homes. If you are looking for a cottage, farmhouse, classic or customized one-story and multi-story home, New Castle Homes is equipped with the experience and the ability to bring your dream to reality.
Are you building Donald Gardner house plans? We would love to feature the progress in our Rendering-to-Reality series. Contact us at 1-800-388-7580 or email [email protected].

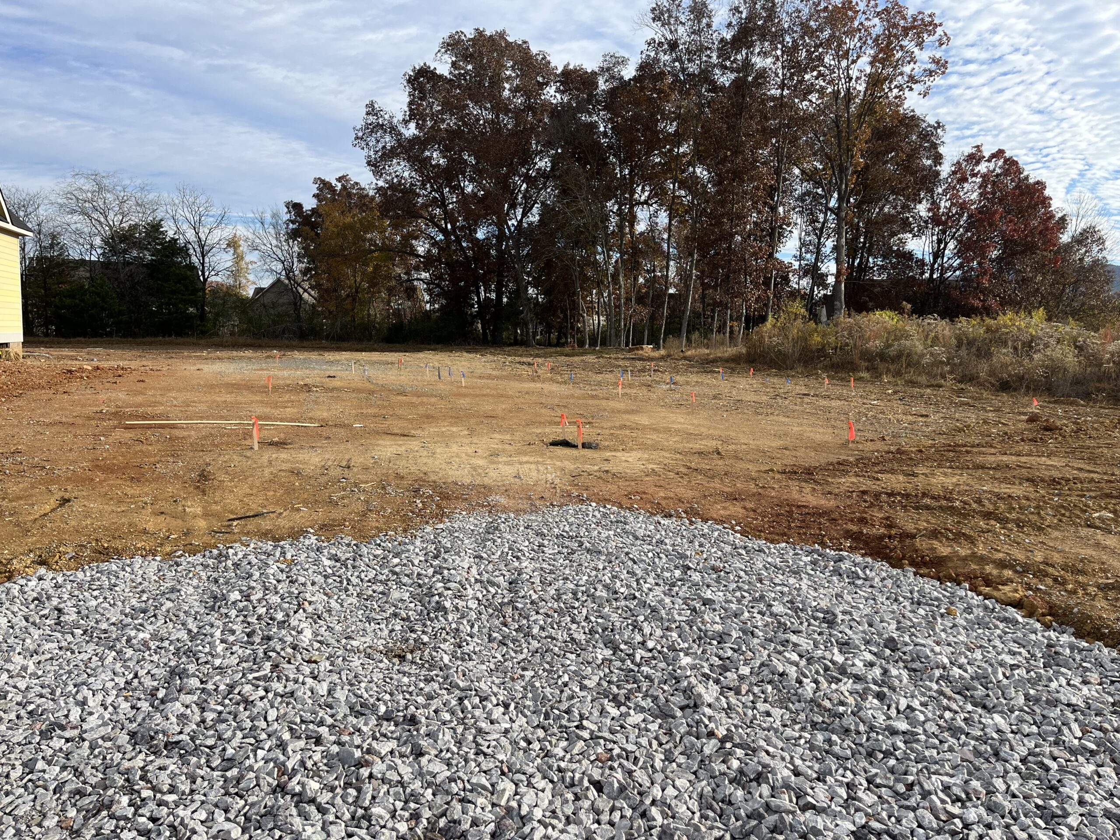
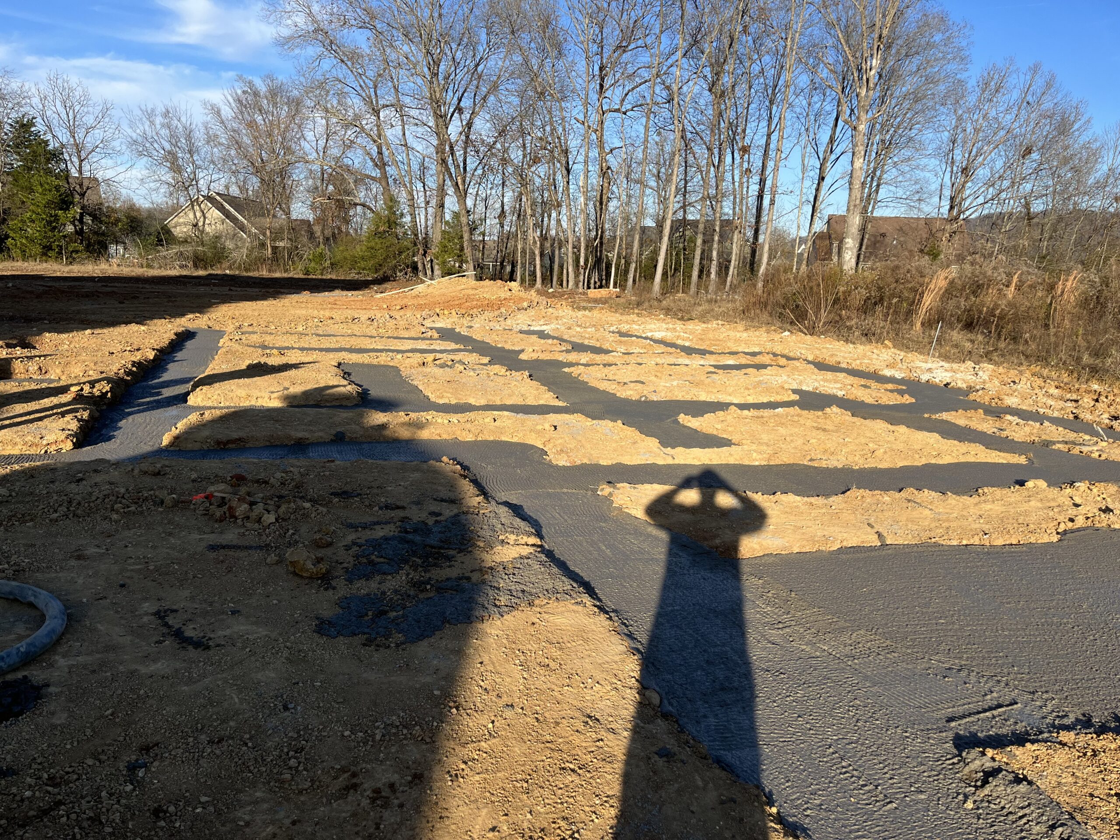
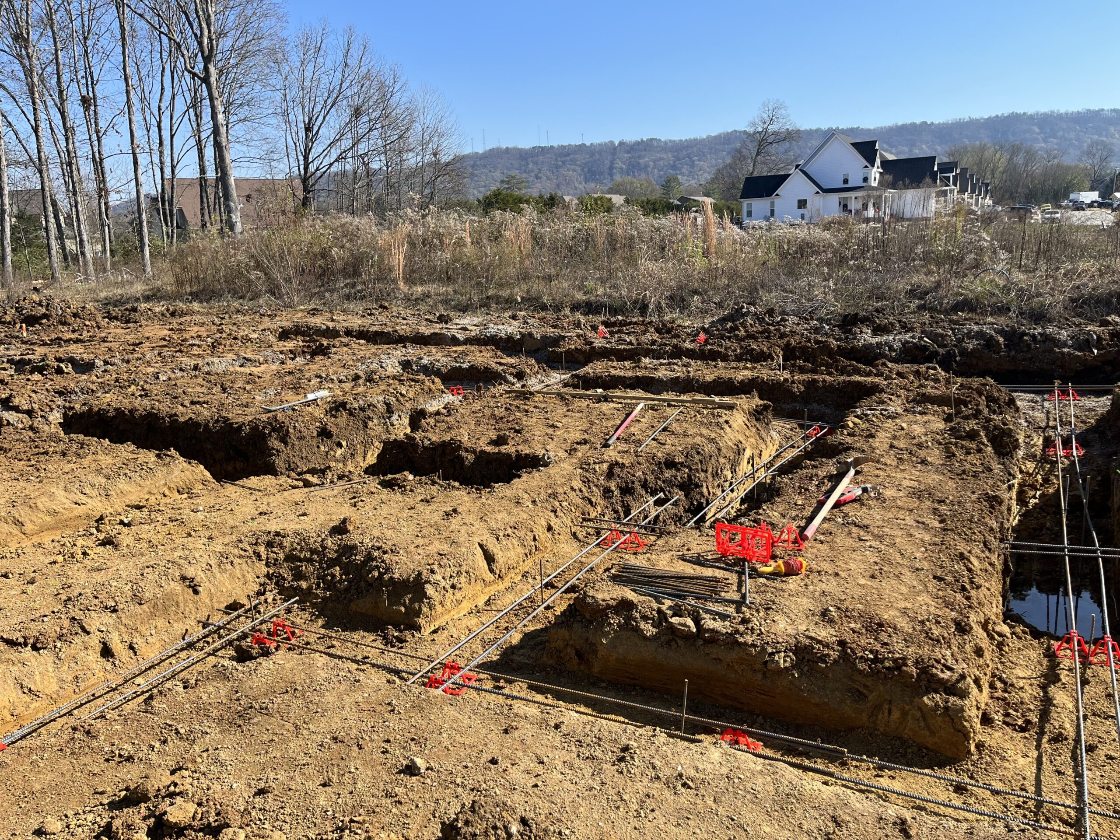
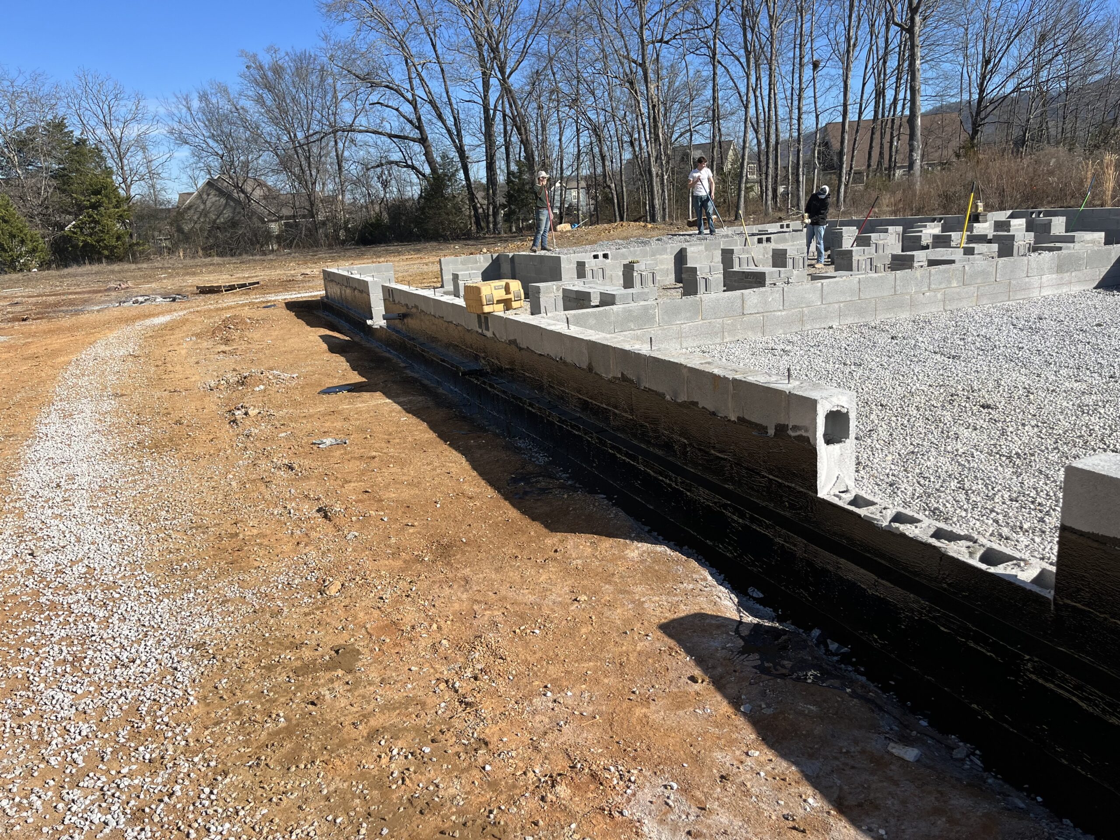





I love everything about it. It looks so modern and sheik but at the same time reminds you of fond memories. What a great house.
Thanks!
Wow looks amazing!!!
Thank you!
Wow! Just wow….we love the Agatha 1500 plan, but these changes have opened our eyes to think outside the box.
Who would have thought to move a closet and make a larger main bedroom shower and put in a vintage tub. Can’t wait to see the tile choices. Also, what a difference raising the ceilings to 19′ made. Oh, that fireplace will be a show stopper. Hope they put in a thick rustic mantel.
Building a custom home is rewarding when you have an architect, builder, and clients that work together to make dreams come true. Keep those pictures coming as we cannot wait to see more.
Thanks, Rae!