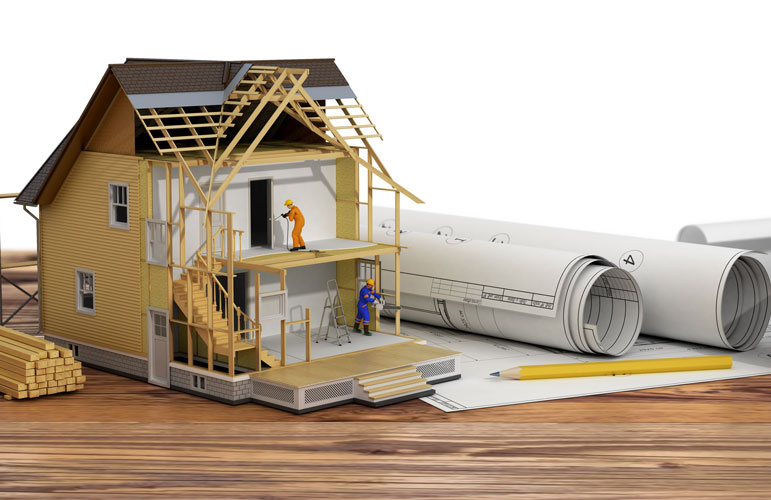
Reading house plans is a crucial skill when you’re involved in the process of building or renovating a home. House plans, also known as blueprints or floor plans, are detailed drawings that represent the layout and design of a building. It may seem complex at first, but focusing on individual components can make the learning process more manageable. Here’s a step-by-step guide to help you read house plans:






Recent Comments