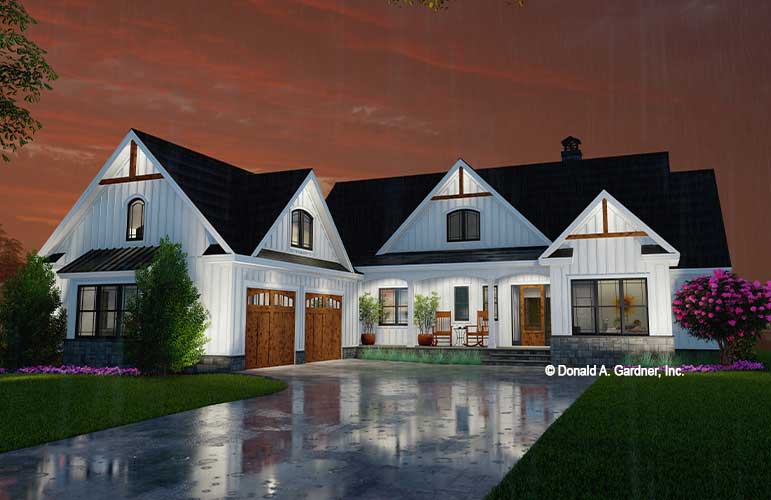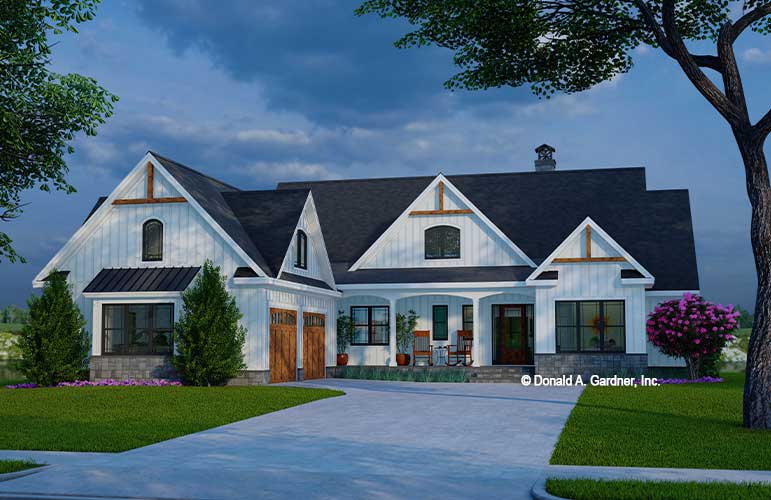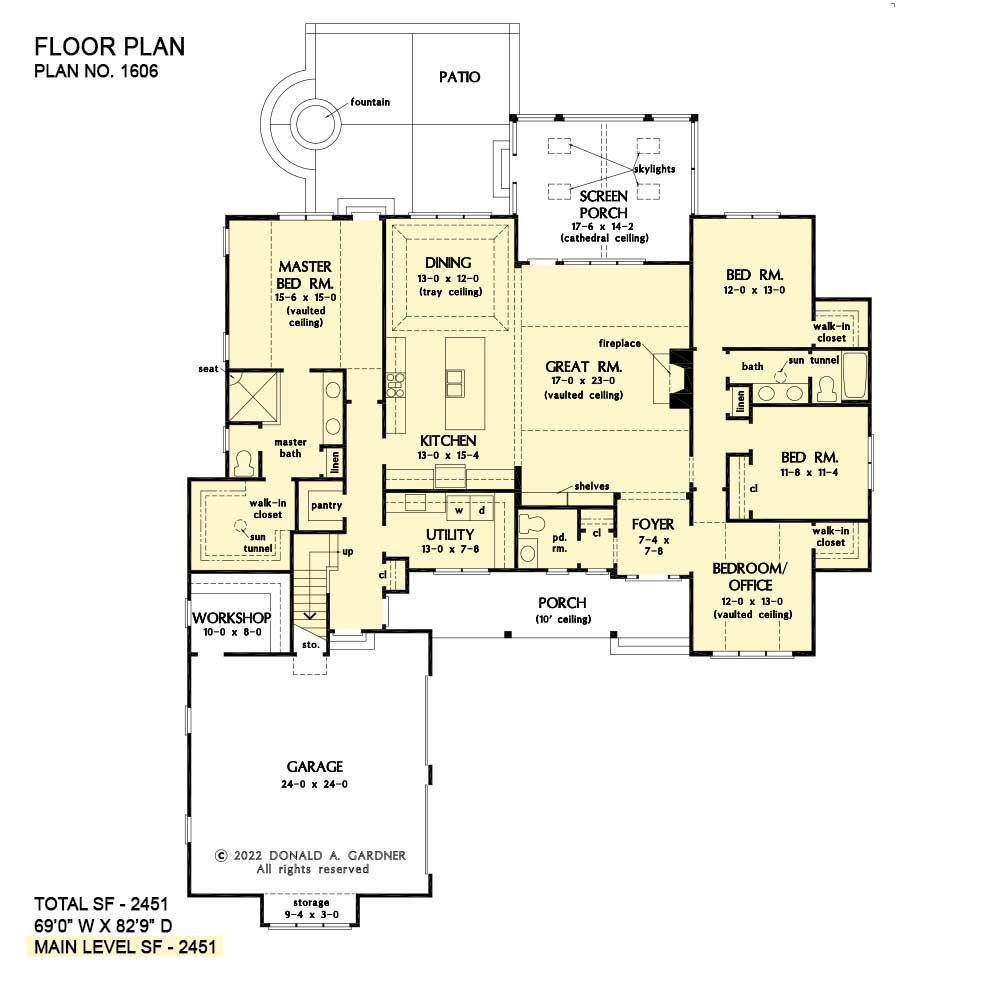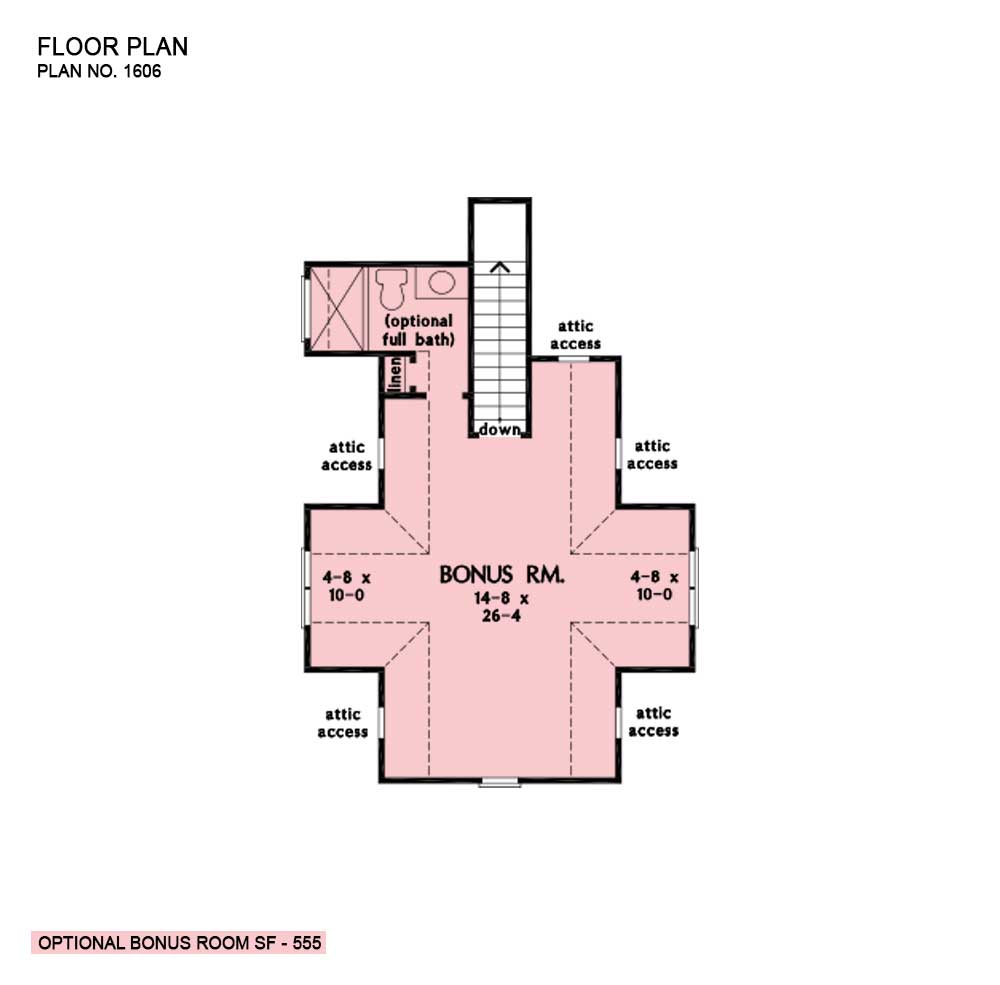
The Alastor house plan 1606 is now available!
This charming modern farmhouse design from Donald A. Gardner Architects features a board-and-batten facade with decorative gable trusses. Black frame windows and a metal awning enhance curb appeal and the courtyard entry garage and front porch create a welcoming entry for guests.

The sprawling one-story floor plan offers open living with an effortless flow between the great room, island kitchen, and dining room. The great room enjoys a vaulted ceiling and a fireplace while a luxurious screened porch with a cathedral ceiling and skylights extends living outdoors. The kitchen features a large island with a pantry nearby and an adjoining dining room topped with a tray ceiling. A vestibule off the foyer offers a coat closet and a powder room.
A private wing, the master suite enjoys access to the rear patio and a vaulted ceiling. The master bathroom is thoughtfully designed with a double vanity and a walk-in shower. A sun tunnel enhances the master closet and brings in natural light. Two additional bedrooms are across the floor plan and an office/bedroom provides flexibility for a home office or guest room.
In the garage, find a storage bay, a workshop, and extra storage under the stairs. A coat closet is just inside, and the utility room offers a sink and built-in cabinetry. Upstairs, an optional bonus room with a full bathroom is available for a media room or a future expansion.
See all the details of The Alastor house plan 1606 on our website!
Floor Plans of The Alastor House Plan 1606


Please take a few moments to tell us what you think!
Don’t forget to leave us your feedback and suggestions at the bottom of this post!
CLICK HERE to sign up for email alerts about new and updated conceptual designs!
Search all available plans at www.dongardner.com





