The Atticus Plan 1429 is being built in Bogart, Georgia!
Chris Higginbotham of Higginbotham Development is currently building The Atticus plan 1429. Follow the progress in this Rendering-to-Reality story, from foundation to move-in ready!
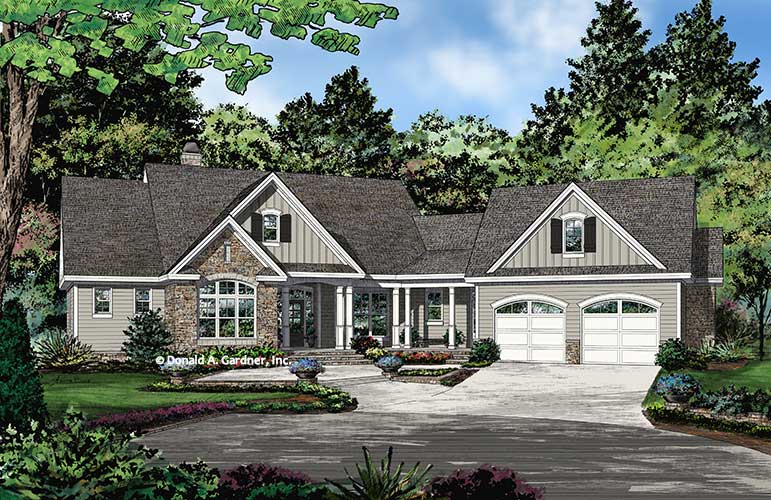
Site-Clearing, Excavation, and Foundation:
The Mooney family is building their second Don Gardner house plan! This time they have selected The Atticus plan 1429 on a basement foundation.
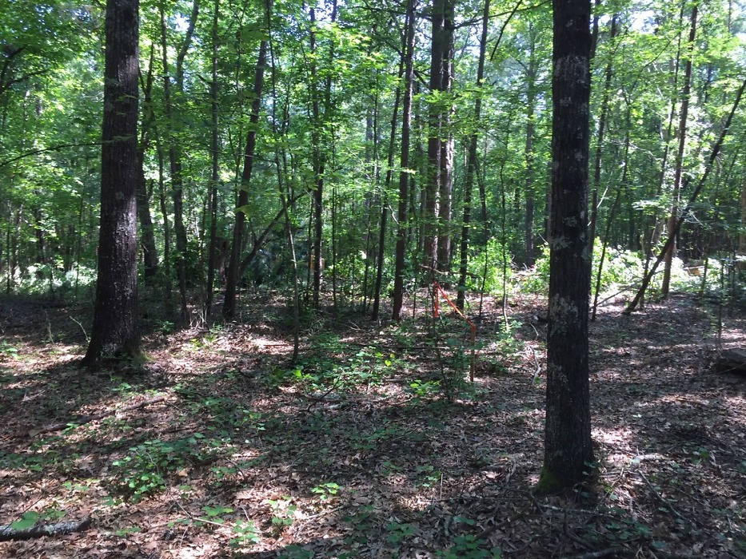
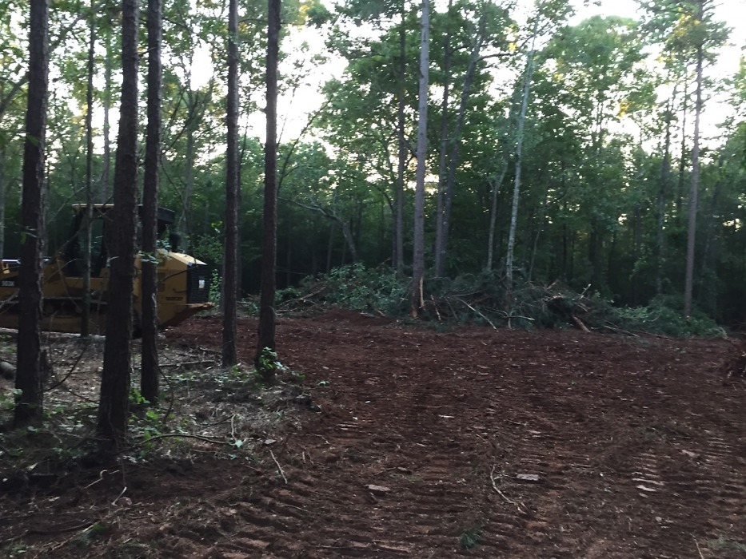
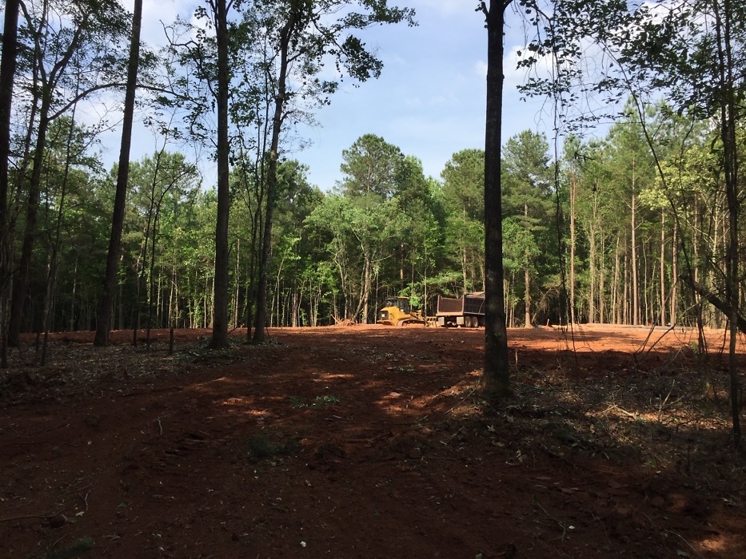
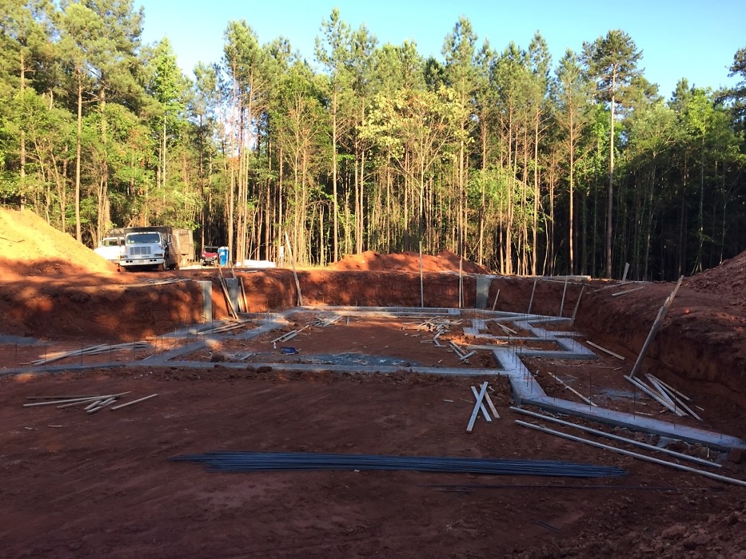
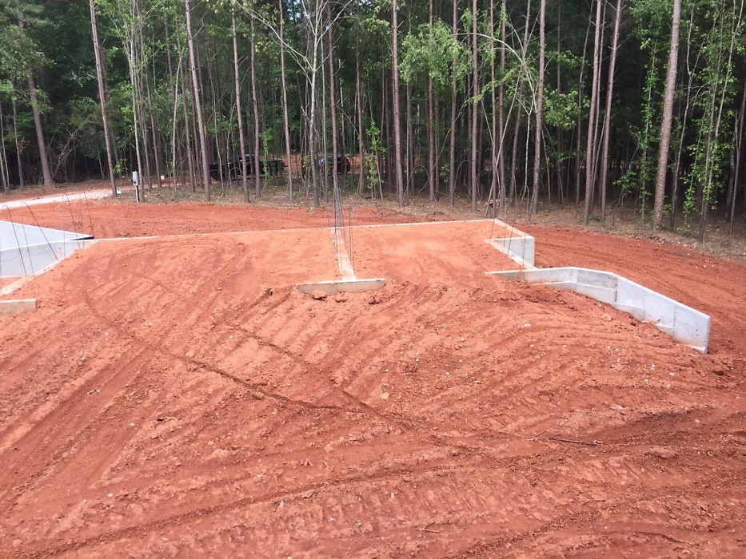
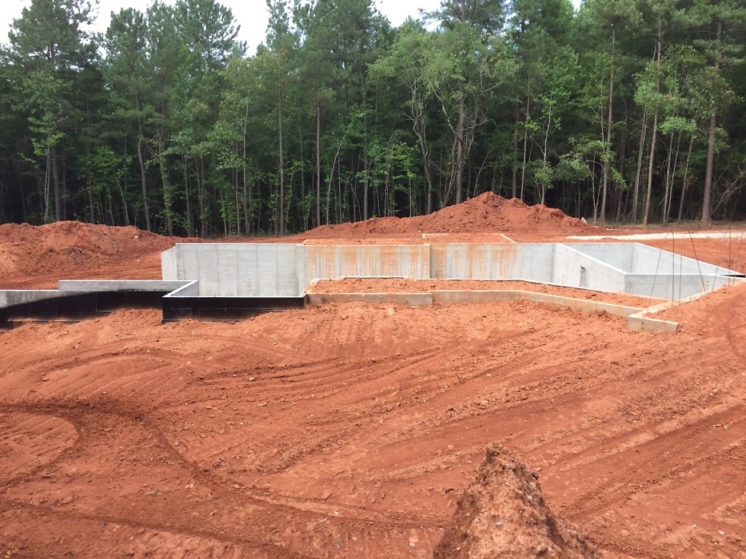
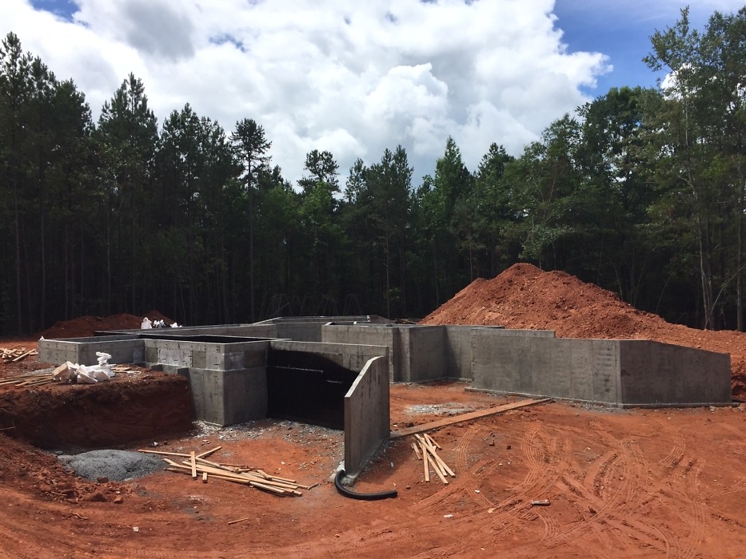
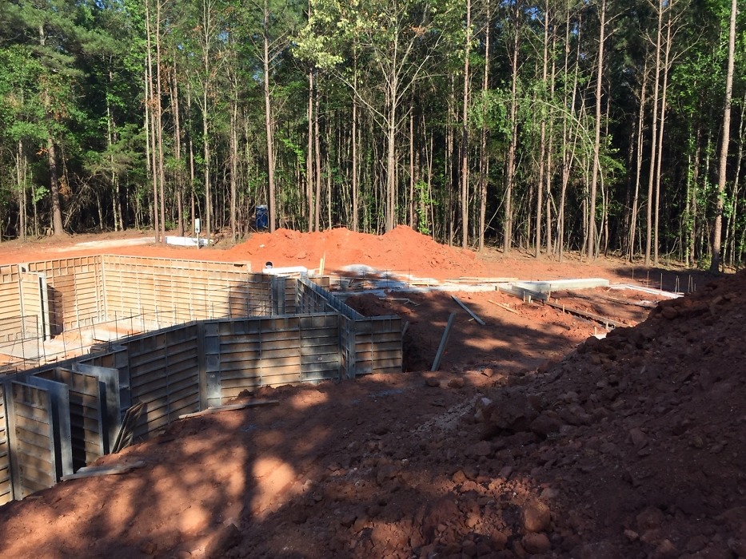
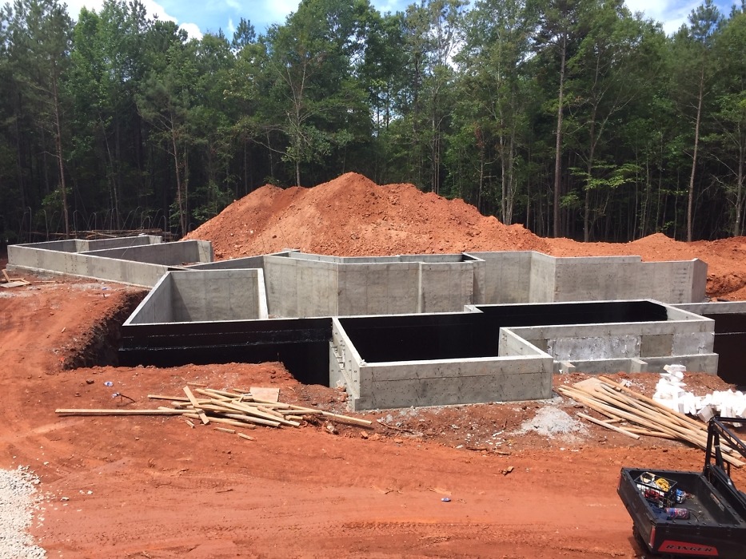
Click here to see Framing
Windows & Siding:
Are you building Donald Gardner house plans? We would love to feature the progress in our Rendering-to-Reality series. Contact us at 1-800-388-7580 or email [email protected].

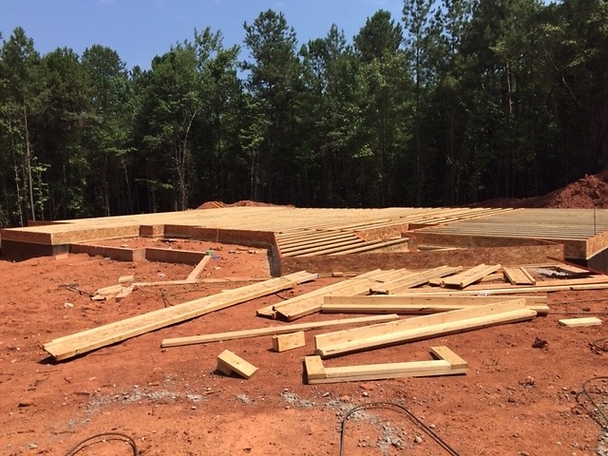
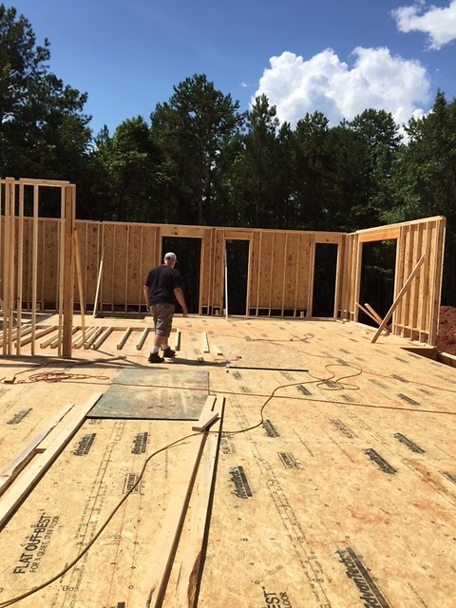
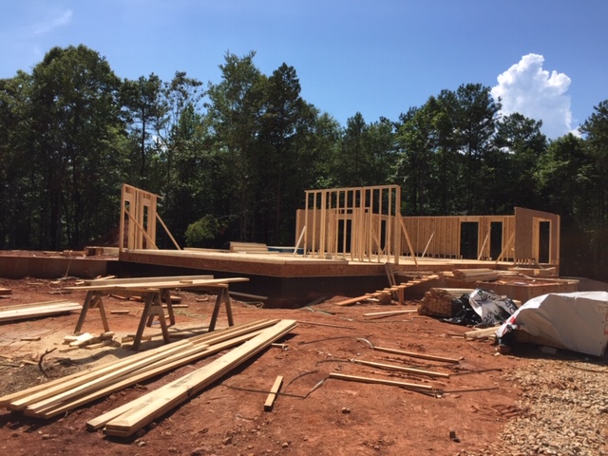
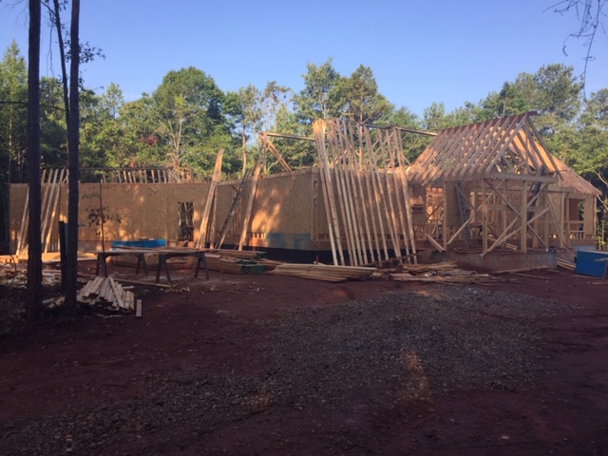
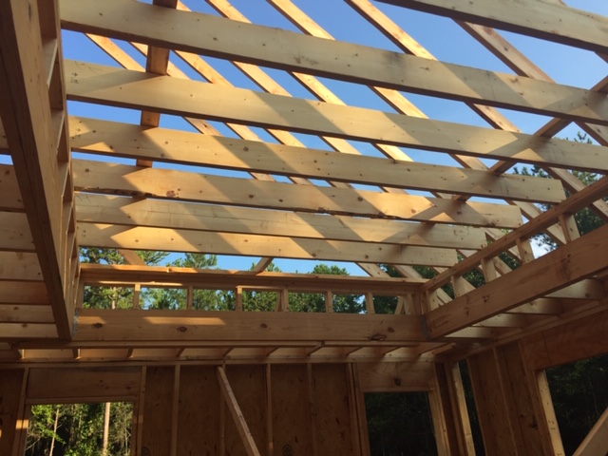
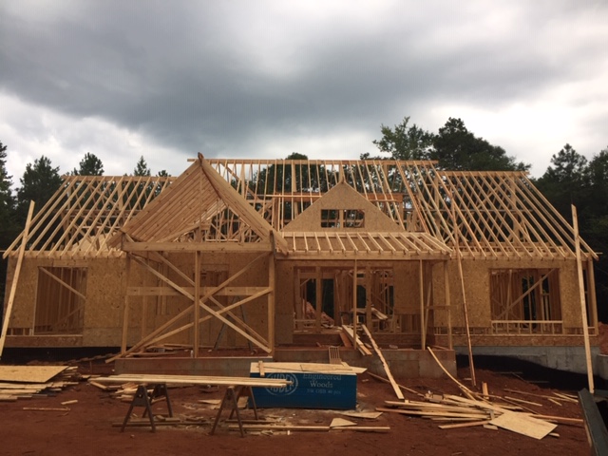
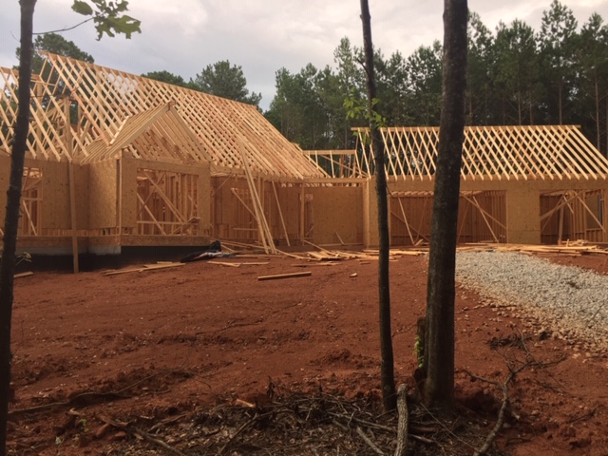
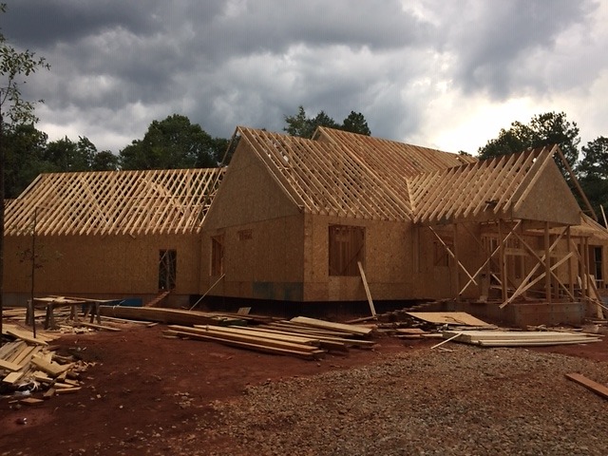
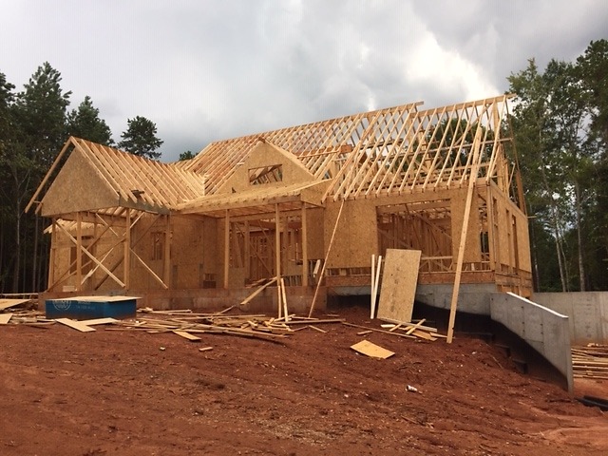
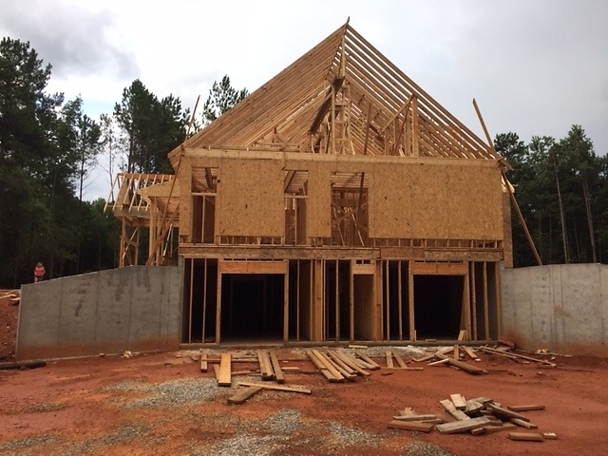
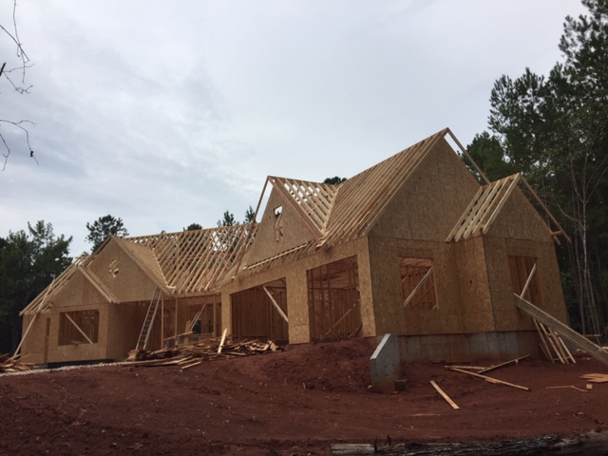
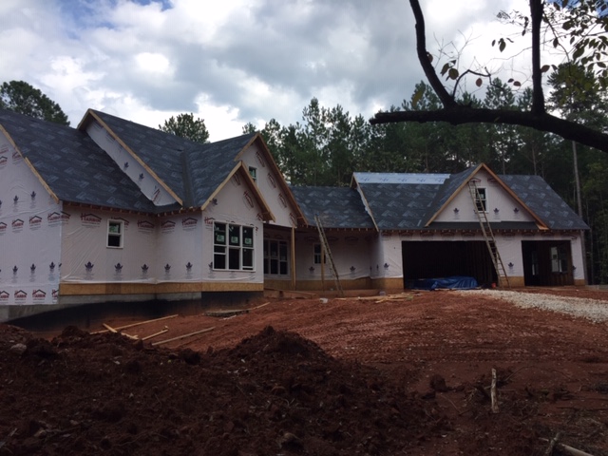
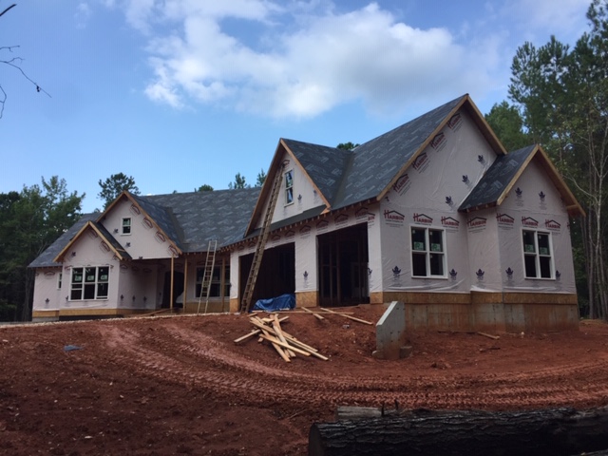





Goodness, post your floor plans.
Like what I see on the outside, but have no idea of the floor plan.
You make this mistake on many of your models.
Hi Delbert! You can view the floor plans for The Atticus on our website by clicking here. You can also access this direct webpage by clicking any of the images in the blog post or by clicking the green highlighted name at the top of the post. Please give us a call at 1-800-388-7580 if you need assistance finding anything on our website. We are happy to help!
Sorry, but far too often, I like what I see on the picture of the outside, but again, with some of your postings, I am unable to easily, if ever, do I get to see the floor plan. So Frustrating!
Hi Delbert! You can view the floor plans for The Atticus on our website by clicking here. You can also access this direct webpage by clicking any of the images in the blog post or by clicking the green highlighted name at the top of the post. Please give us a call at 1-800-388-7580 if you need assistance finding anything on our website. We are happy to help!