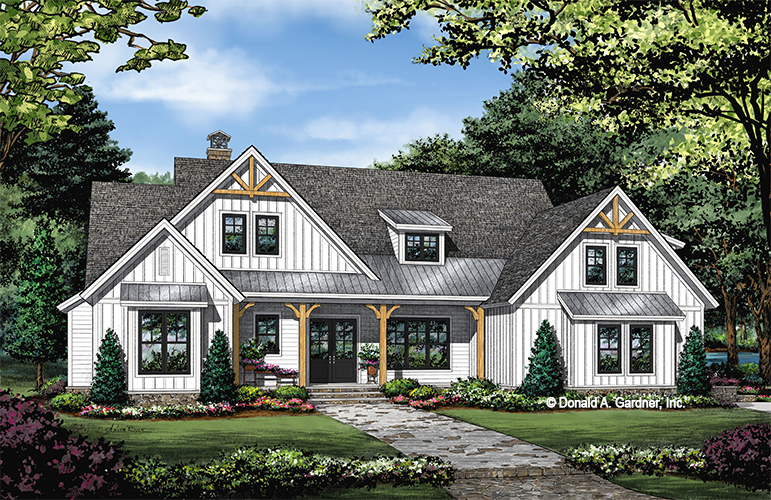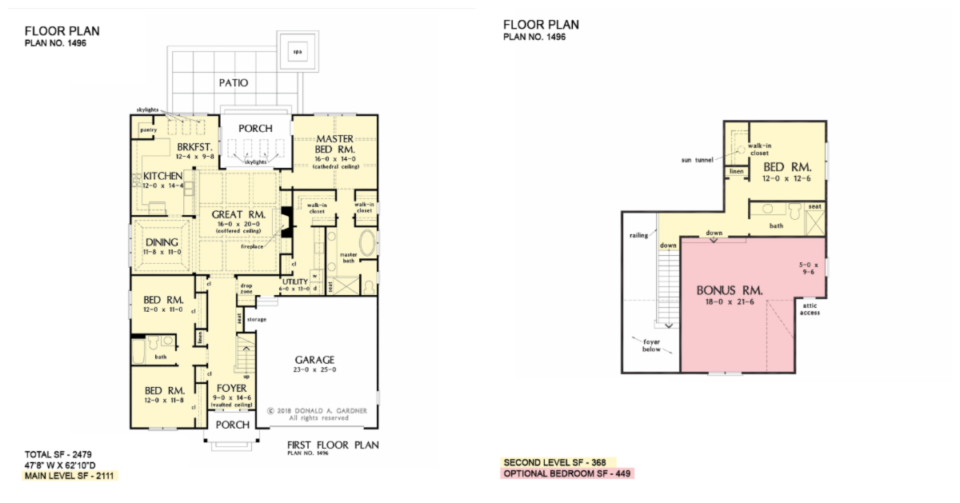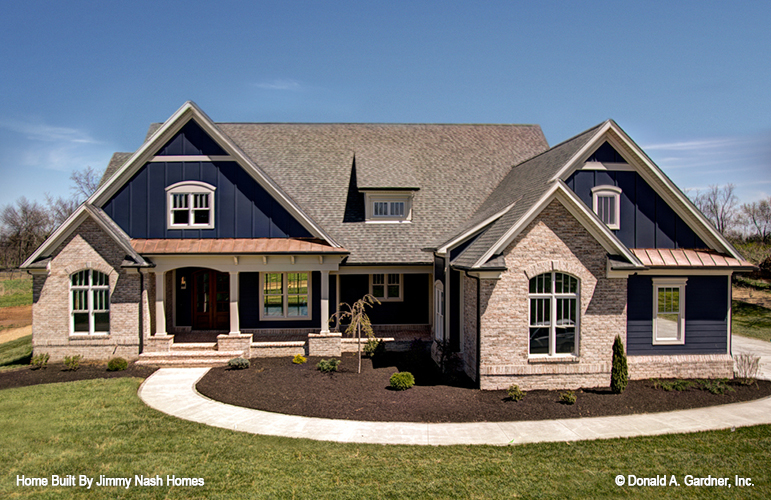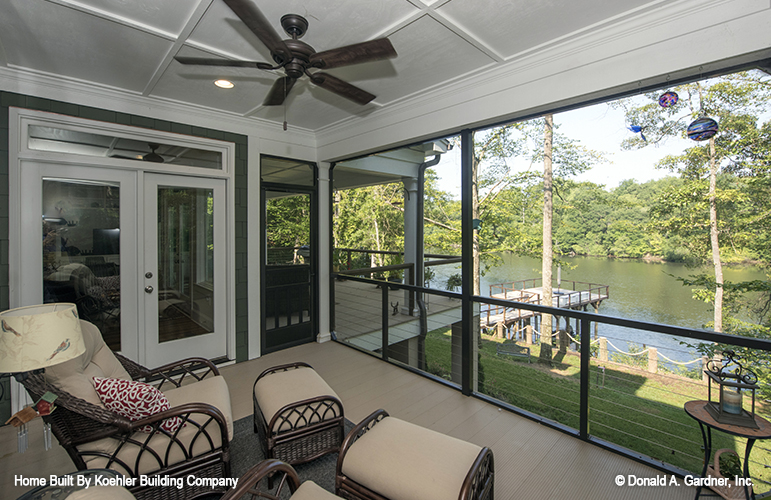Learn more about our website and the features and tools that are available through our video tutorials!
We’ve created some video tutorials to help you navigate our website. With 1100+ home plans on our website, it can be difficult to narrow your search down to just one design. When you create a myDAG account, you can save your favorite plans while you’re browsing our website to easily access at a later time. If you are trying to decide between two or more home plans, our “Compare” feature is a helpful tool that lets you view renderings and floor plans side-by-side. You can also download “Preview Packages” that will include front, rear, and side elevations and the floor plans for a particular design. Learn more about these and other helpful tools in the video tutorials below!
1. Getting Started – How to create a myDAG account
2. How to use myDAG Tools & Features
(Click on the tool bar at the top of the video to select which video you would like to watch. Or just click to play the first video and it will automatically continue to the second video.)
Contact us if you have other questions about the features of our website or about a particular house plan. We are happy to help!
Find your dream home at www.dongardner.com










Recent Comments