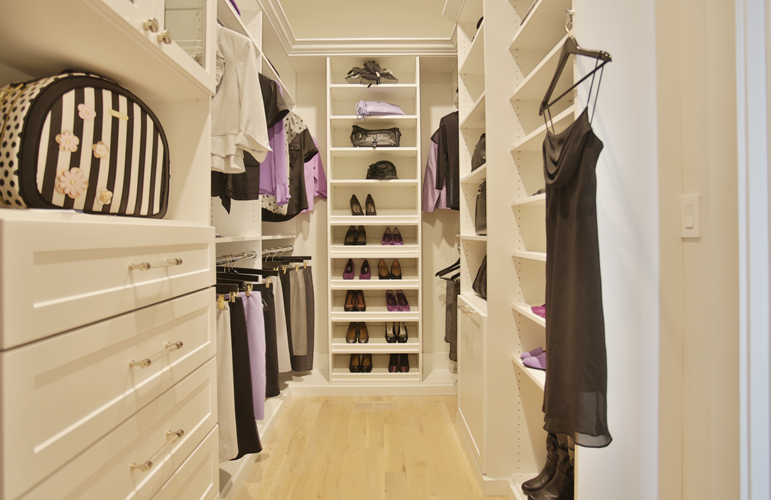
Designing a luxurious walk-in closet involves creating a space that is not only visually stunning but also highly functional and organized. Here are some ideas to inspire your dream closet design:
Space Planning: Assess the available space and layout options for your walk-in closet. Consider the dimensions, architectural features, and any existing elements that may influence the design.
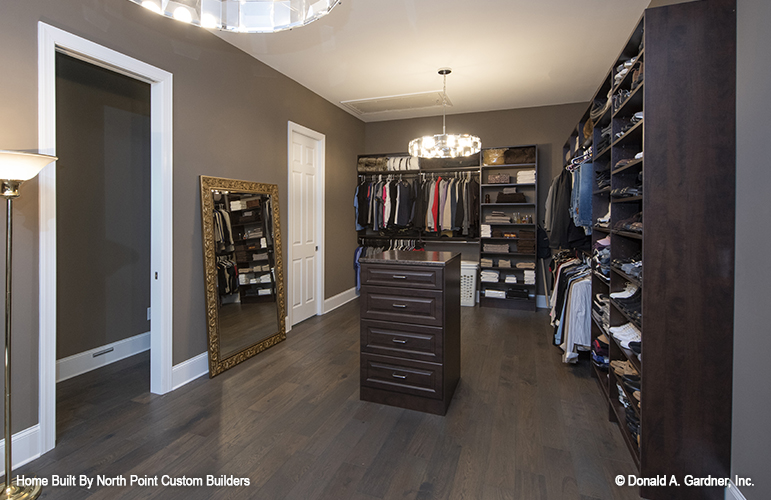
Custom Cabinetry: Invest in custom-built cabinetry made from high-quality materials such as hardwoods or lacquered finishes. Choose luxurious details such as decorative molding, glass inserts, or metal accents to elevate the overall aesthetic.
Island or Centerpiece: Include a statement piece like a central island with built-in drawers and countertop space. This island can serve as a focal point and provide additional storage and workspace for folding clothes or displaying accessories.
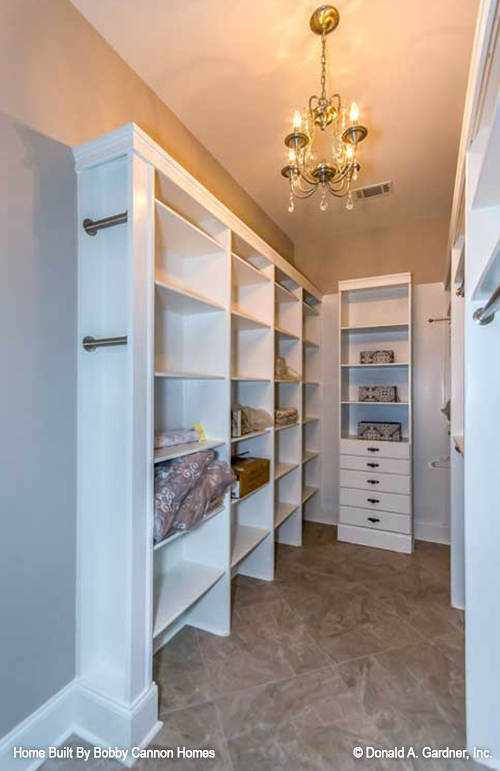
Lighting Design: Install a combination of ambient, task, and accent lighting to create a well-lit and visually appealing environment. Consider options such as recessed ceiling lights, pendant fixtures, LED strip lighting, or sconces to illuminate different areas of the closet effectively. Incorporate integrated lighting systems with dimmer controls to customize your lighting experience.
Dressing Room Area: Designate a section of the closet as a dressing room complete with a full-length mirror, vanity area, and seating. Incorporate plush seating such as an upholstered bench or ottoman where you can comfortably put on shoes or plan outfits.
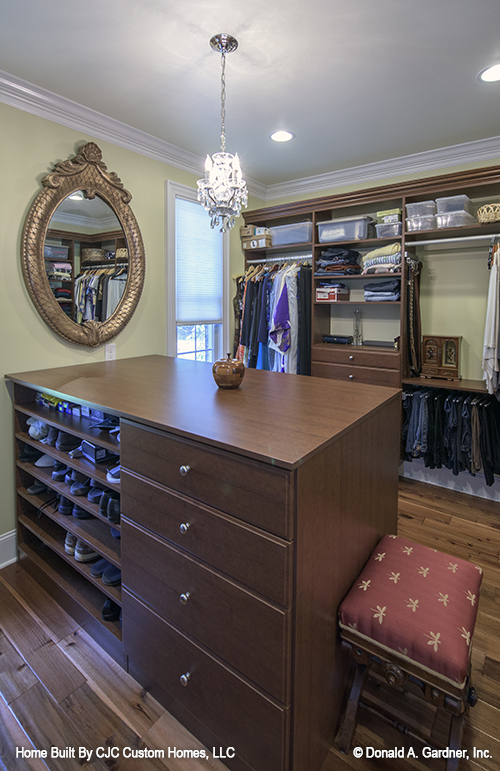
Display Shelving: Install open shelving or glass-front cabinets to showcase your most prized possessions, such as designer handbags, shoes, or accessories. Add LED lighting to highlight these items and create a boutique-like atmosphere.
Luxurious Flooring: Consider installing upscale flooring options like marble, hardwood, or plush carpeting to elevate the look and feel of the space. Choose materials that are durable, easy to maintain, and complement the overall design aesthetic.
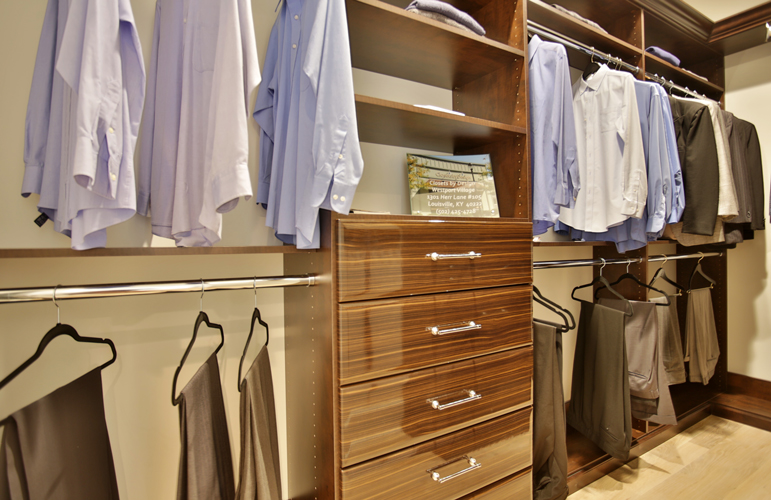
Hidden Storage Solutions: Incorporate hidden storage solutions such as pull-out racks, concealed compartments, or motorized lifts to maximize space and maintain a clutter-free environment. These discreet storage options help streamline the closet’s appearance while keeping essentials organized and easily accessible.
Dedicated Shoe Storage: Allocate ample space for storing and displaying your shoe collection. Consider custom shoe racks, rotating carousels, or built-in shelving with individual compartments to showcase your footwear in style.
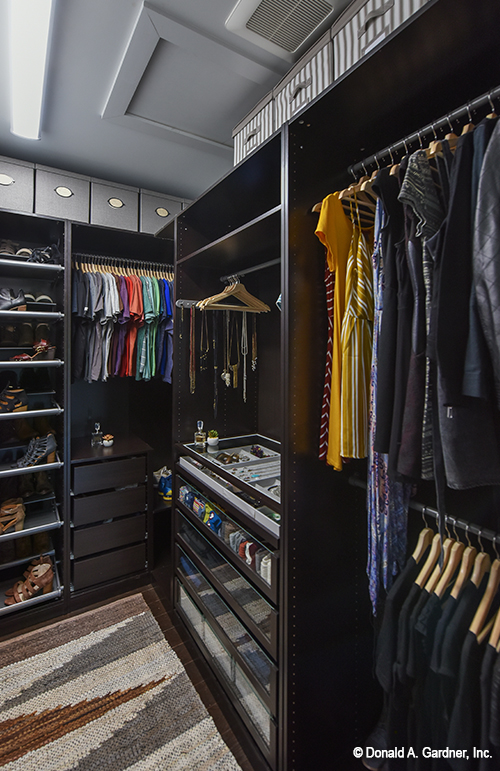
Smart Organization Systems: Invest in smart organization systems that are tailored to your specific storage needs. This may include custom closet organizers, modular storage units, or adjustable shelving systems that can be configured to accommodate various clothing items and accessories.
Personalized Touches: Incorporate personalized touches such as artwork, monogrammed drawer pulls, custom wallpaper, or decorative accents that reflect your unique style and personality. These details add a sense of exclusivity and refinement to the space.
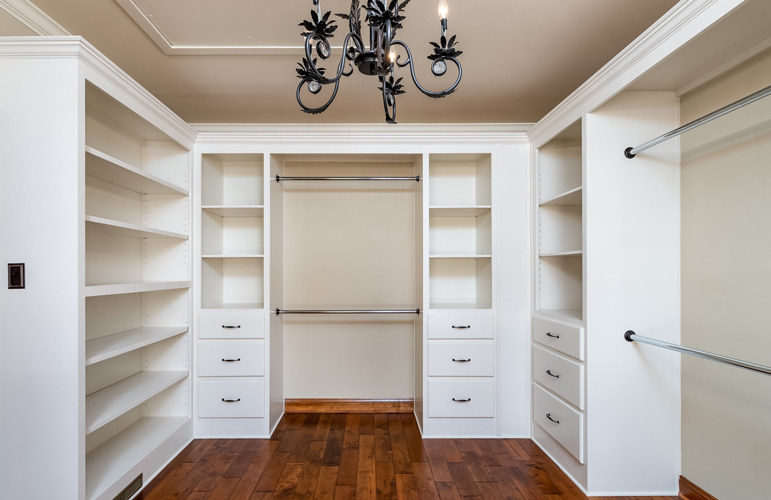
Seating Area: Create a cozy seating area within the closet where you can relax, unwind, and enjoy the luxurious surroundings. Choose plush seating options like a tufted chaise lounge or velvet armchair to enhance comfort and elegance.
By following these steps and incorporating these ideas, you can create a dream walk-in closet that combines elegance, functionality, and organization to elevate your daily routine and enhance your lifestyle.





