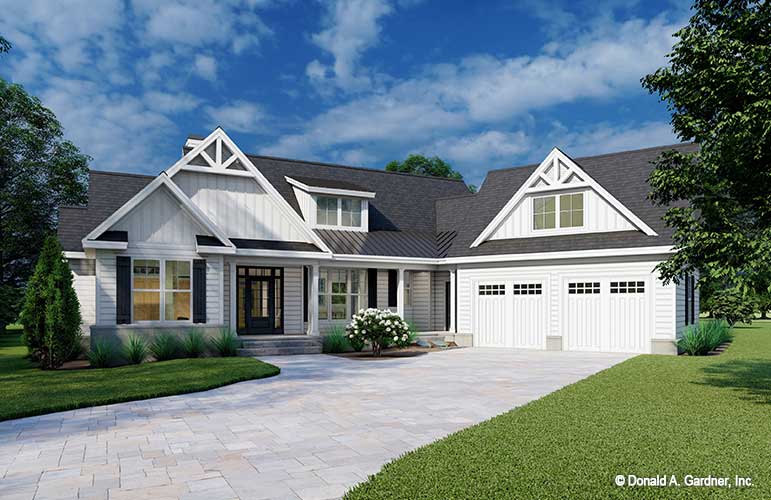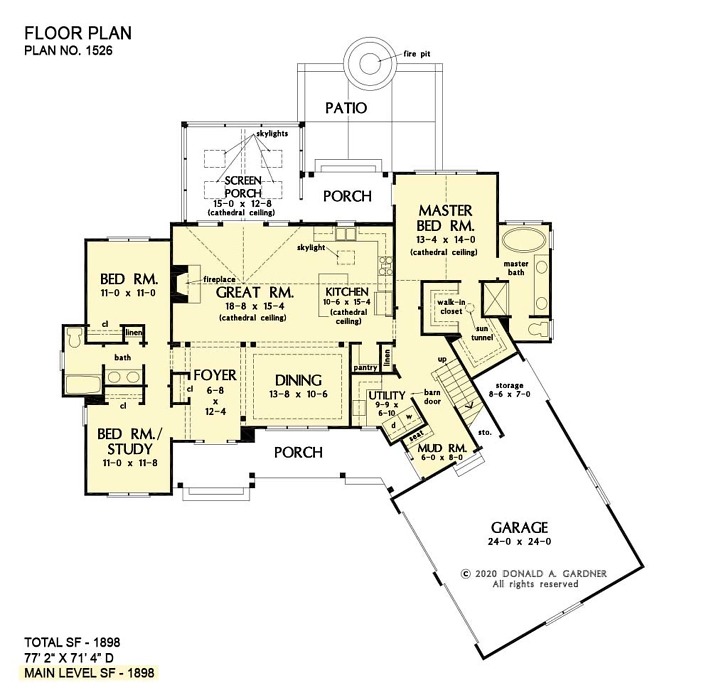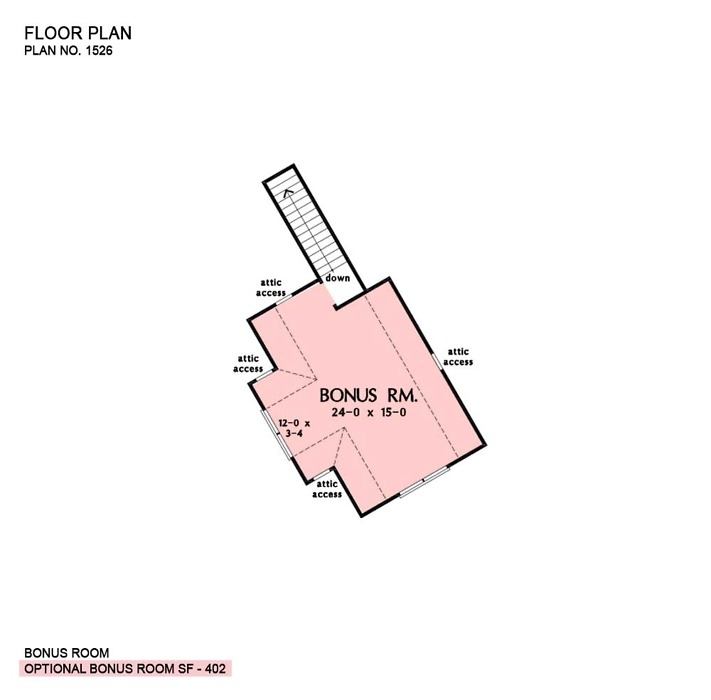The Rodrick house plan 1526 is now available!
See all the details of The Rodrick house plan 1526 on our website!
Conceptual house plan 1526 is a modest one-story with remarkable curb-appeal.
Conceptual Design 1526 is an updated and smaller version of The Oliver home plan 1427. The siding exterior features stone accents while the gables are adorned with board-and-batten and decorative gable brackets. Shutters frame the windows and a metal roof tops the front porch and a front-facing shed dormer. The angled, courtyard-entry garage enhances curb-appeal.
Conceptual House Plan 1526
Leave us your feedback and suggestions at the bottom of this post!
Double doors create a welcoming entry to the foyer and a coat closet is available for guests. This floor plans thoughtful layout maximizes its square footage. The open kitchen with island shares a cathedral ceiling with the great room. Built-in book shelves and a fireplace add functionality to the great room and the screened porch takes living outdoors. A stylish dining area with columns and a tray ceiling is the perfect gathering space for family meals.
The master suite enjoys privacy at the rear of the home and opens to a relaxing porch with skylights. An over-sized walk-in closet, dual-sink vanity, freestanding bathtub, walk-in shower, and skylight complete the master suite. A mud room with drop zone, utility room, coat closet, and pantry are available and the garage offers a shop/storage room with outdoor access through double doors. On the opposite side of the floor plan, secondary bedrooms share a full bathroom with a skylight and a dual sink vanity. Homeowners looking for additional square footage will enjoy the spacious bonus room above the garage.
Please take a few moments to tell us what you think of this house plan!
Don’t forget to leave us your feedback and suggestions at the bottom of this post!
CLICK HERE to sign up for email alerts about new and updated conceptual designs!
Search all available plans at www.dongardner.com









Like this plan a lot… we’ve been looking for under 1900 sqft with angled garage. Are you thinking of adding this to your render to realty plans?
Hi Kelly! This design is still in the “Conceptual” phase and has not been chosen for completion at this time. If you are interested in ordering this design, give us a call at 1-800-388-7580 and we can get it added to our schedule.
Hi Kelly,
The Rodrick house plan 1526 is now available!
https://www.dongardner.com/house-plan/1526/the-rodrick
I love this. Will it be available anytime soon?
Hi, Jack! This conceptual design has not been selected for completion at this time. If you are interested in purchasing Design 1526, we can get it added to our completion schedule. Give us a call for more information on pricing and an estimated completion date – 1-800-388-7580.
Hi Jack,
The Rodrick house plan 1526 is now available!
https://www.dongardner.com/house-plan/1526/the-rodrick
I would love to see this plan with his and her closet in master. Add closet off the back side of sinks and push tub down to allow room for door.
Thank you, Corinna!
Hi Corinna,
The Rodrick house plan 1526 is now available!
https://www.dongardner.com/house-plan/1526/the-rodrick
I’d like to see the shop taken out and the master bed/bath expanded. Will this plan have an optional basement floor plan?
Thank you for the feedback, Samuel! And yes, if this design is chosen for completion, it will be offered with an optional basement.
Hi Samuel,
The Rodrick house plan 1526 is now available!
https://www.dongardner.com/house-plan/1526/the-rodrick
How about slipping a half bath into the laundry room?
Thank you for the feedback Kim! We will certainly pass this along to our designer!
Hi Kim,
The Rodrick house plan 1526 is now available!
https://www.dongardner.com/house-plan/1526/the-rodrick
I have been trying to find a great plan with two bedrooms on the main level and stairs to a full basement for my mom and me. The problem is that the second bedroom is always so tiny. We would like at minimum a 15×13 master and a 1413 second bedroom on the main level for 1850 square feet or less. I have scoured thousands of plans and have yet to find one that meets the need. I love you designs. Please consider homes for the sandwich generation.
Thank you for your feedback, Mandy! We have been getting a lot of requests for home plans with a second master suite so we are definitely trying to work this feature into more of our designs. We can also help you modify one of our existing plans so that it better fits your needs. Let us know if you would like assistance with a house plan search – 1-800-388-7580 or [email protected].
Hi Mandy,
The Rodrick house plan 1526 is now available!
https://www.dongardner.com/house-plan/1526/the-rodrick