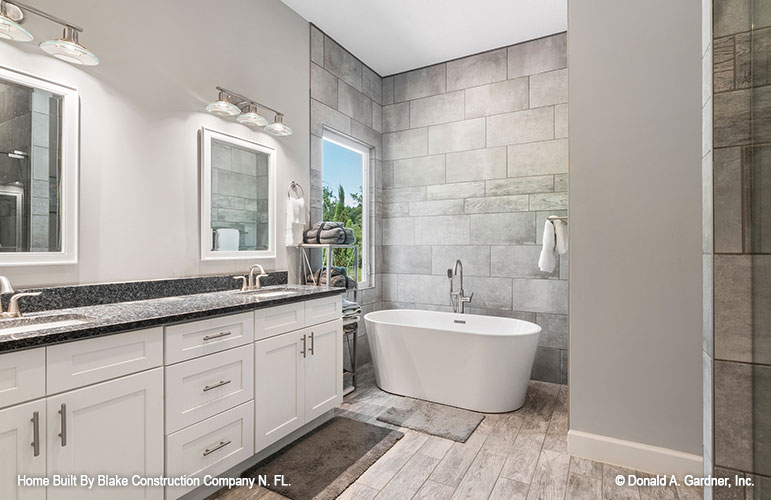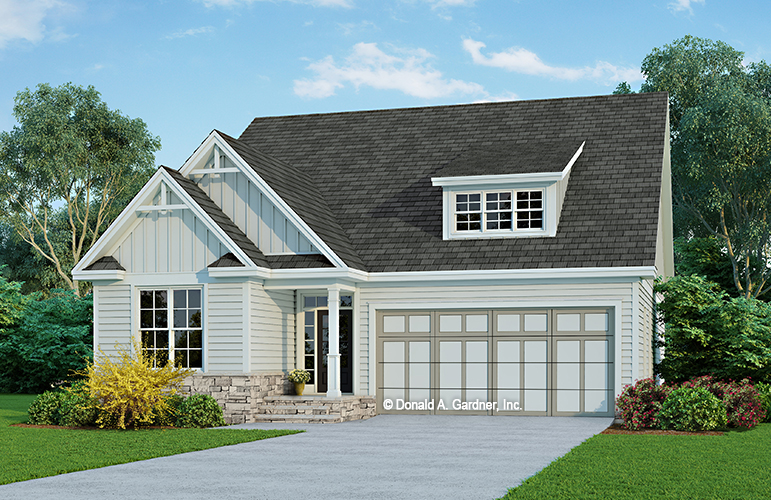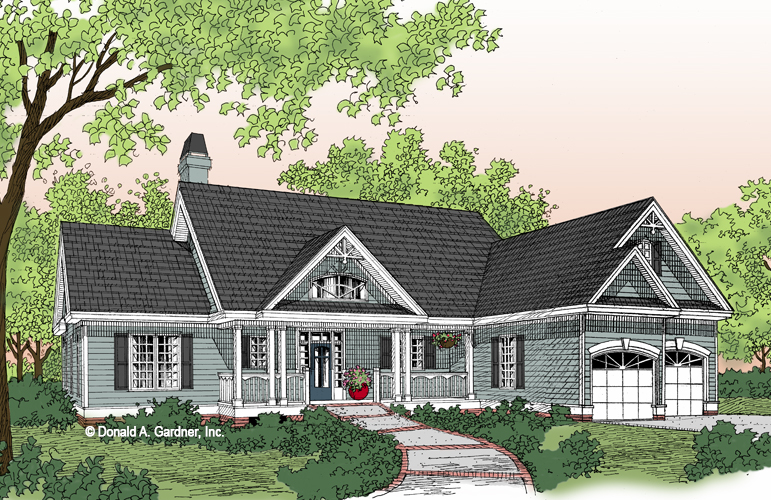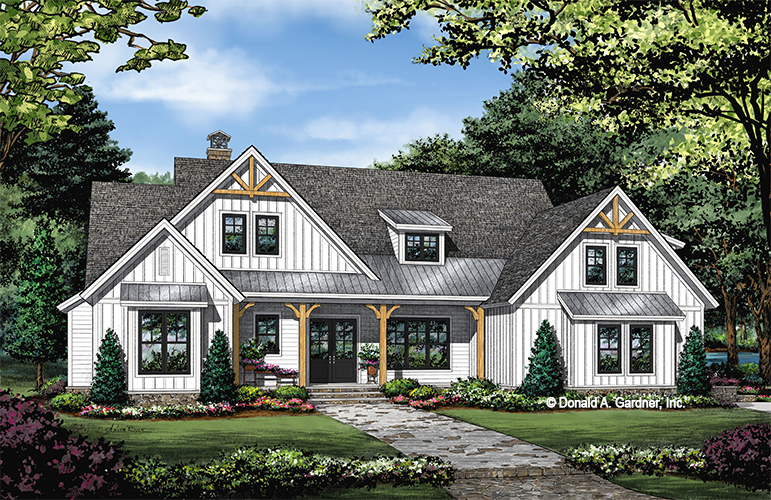Bring a Sense of Luxury to any Bathroom
Luxurious, spa-like bathrooms are growing in popularity and are the perfect space in which to add a touch of elegance. Incorporating elements such as tiled floors, decorative backsplashes, multiple showerheads and freestanding tubs along with fixtures in luxe finishes like polished stainless steel, matte black stainless and champagne can elevate the look of any bathroom space and create a welcoming retreat. Check out some popular bathroom trends!

Linear drains are particularly well suited to more modern bathrooms, including curbless, open plan showers. Not only are these sleek, clean-lined drains aesthetically appealing – creating a seamless, contemporary look – but they are also versatile since they can be located almost anywhere within the shower area.









Recent Comments