Simplify your laundry routine with direct access between the utility room and the master closet!
At Don Gardner Architects, we believe in an open-access design process. We release plans to our customers and builders from the conception phase, when they are nothing more than hand drawn sketches. This is done so that we may gather valuable feedback about what you, our customers, like or don’t like, and what features you are looking for in house floor plans. That feedback directly influences our existing plans and future conceptual plans.
One of the most requested features received has been the desire for direct access from the master bedroom closet to the utility room. In response, we have released a collection of house plans with this feature and we have even more that are in progress. View our selection of house plans with a master closet / utility room connection below!
The Jenkins – Plan 1496
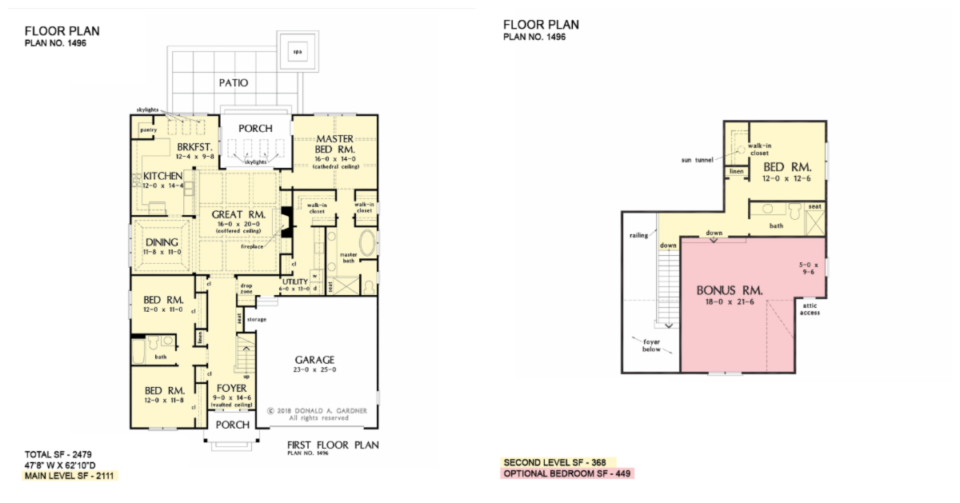
The Jenkins has dual walk-in closets in the master suite and one has direct access to the utility room. A secondary access door is convenient to the other bedrooms.

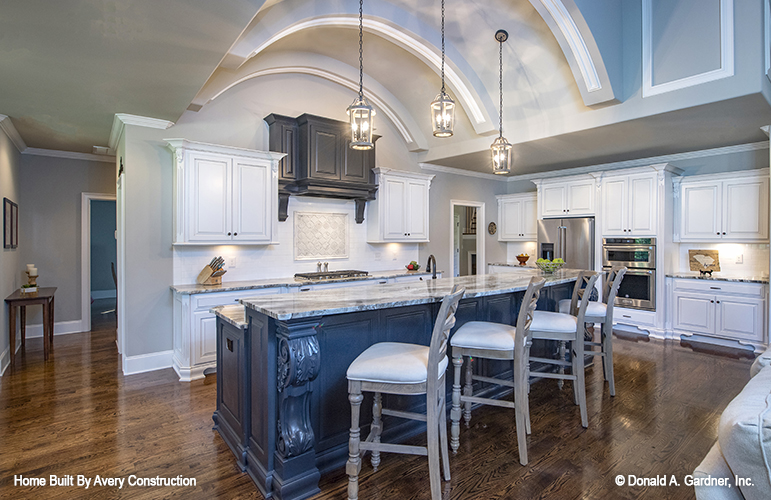
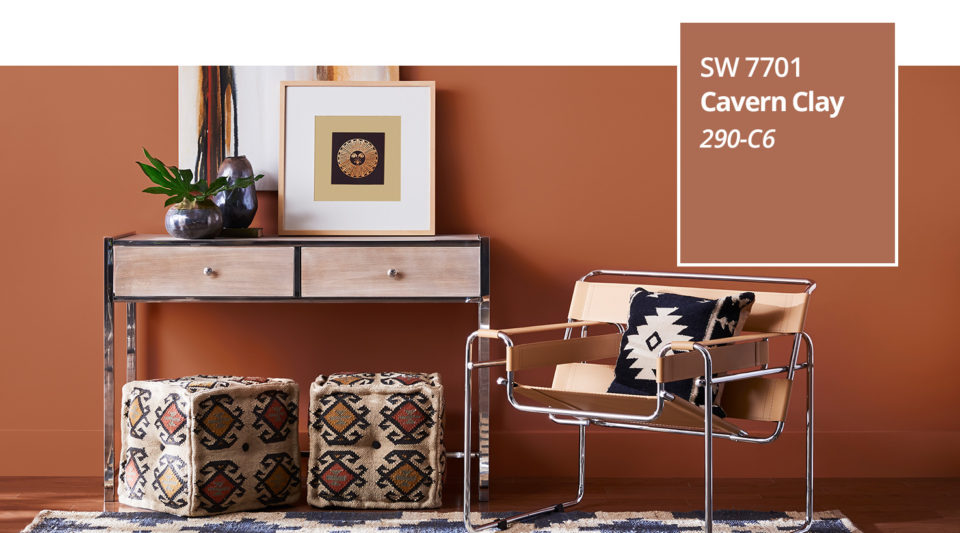
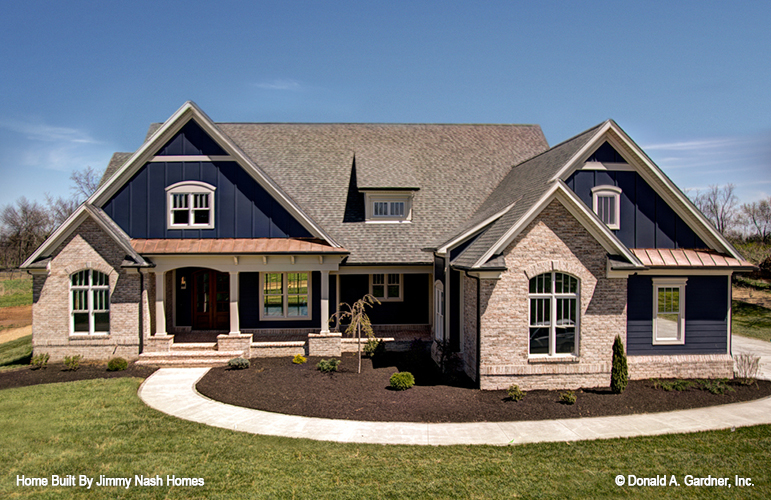
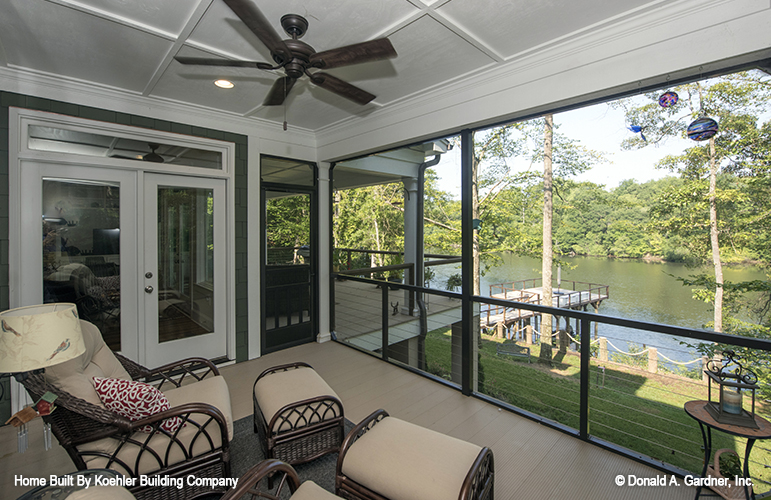





Recent Comments