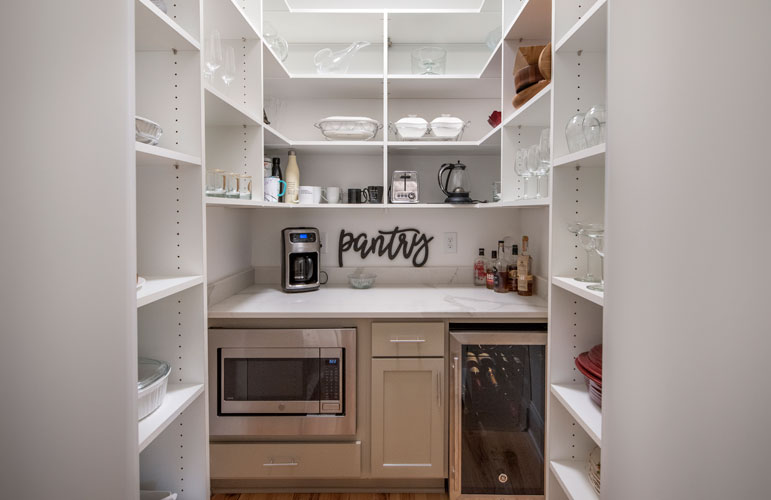
Designing your dream pantry involves considering both functionality and aesthetics. Here’s a step-by-step guide to help you create a pantry that suits your needs and preferences.
Walk-In Pantry: If you have the space, a walk-in pantry offers ample storage and organization opportunities. You can incorporate floor-to-ceiling shelves, cabinets, and countertops for storing various items.
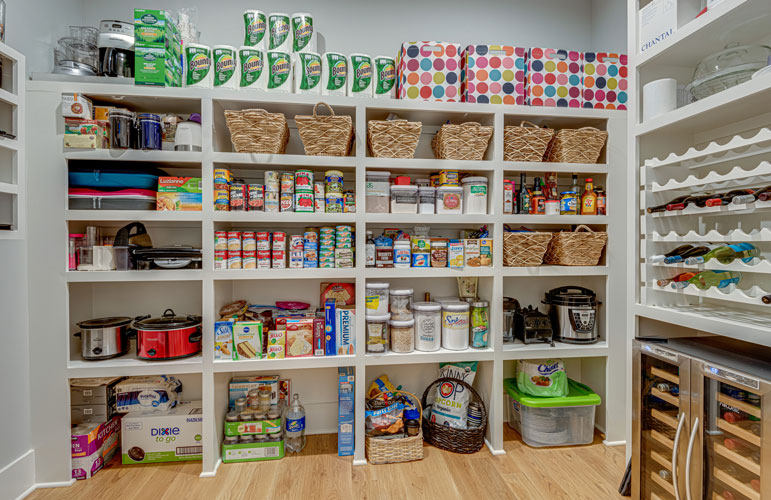
Open Shelving: Open shelving provides easy access to items and gives your pantry a modern, airy feel. Install sturdy shelves along the walls and use baskets or bins to corral smaller items. You can also display decorative jars, canisters, and cookbooks for added visual interest.
Pull-Out Shelves: Incorporate pull-out shelves or drawers to maximize storage space and improve accessibility. These are especially useful for deep pantry cabinets where items can easily get lost.
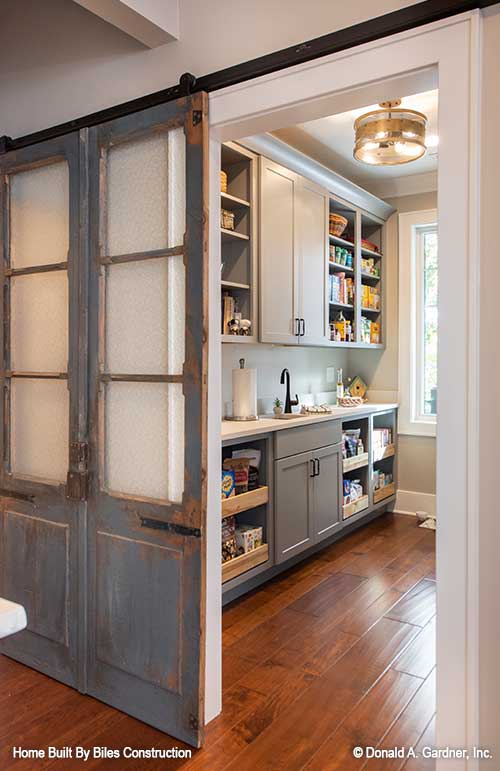
Pantry with Barn Doors: Install barn-style sliding doors for a rustic and space-saving pantry entrance. These doors add character to the kitchen while offering easy access to pantry items.
Color Coordination: Use color coordination to create a cohesive look in your pantry. Choose containers, baskets, and labels in complementary colors to tie the space together and make it visually appealing.
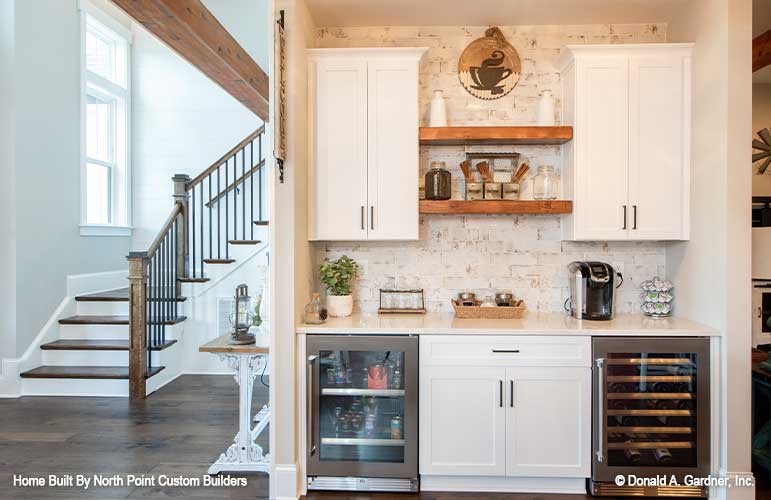
Built-In Wine Rack: Incorporate a built-in wine rack or wine fridge into your pantry design if you enjoy entertaining or collecting wine. This keeps your wine collection organized and easily accessible.
Chalkboard or Whiteboard Wall: Paint one wall of your pantry with chalkboard or whiteboard paint to create a space for writing grocery lists, meal plans, or notes. It adds functionality and personality to the pantry.
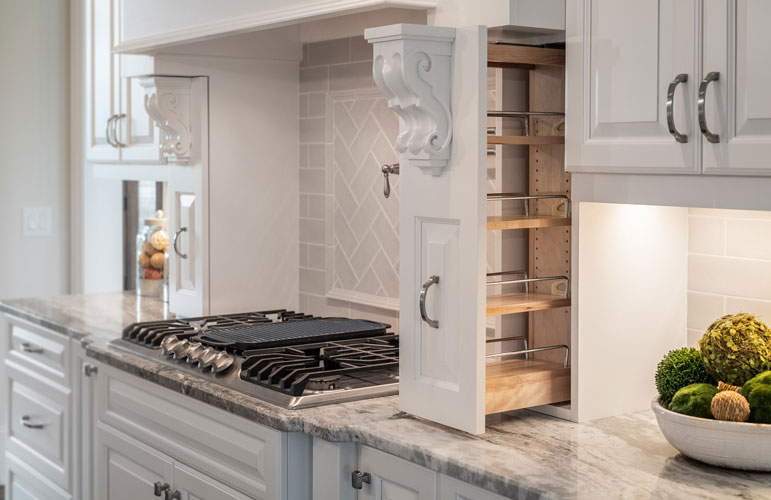
Pull-Out Spice Rack: Install a pull-out spice rack next to your cooking area for easy access to spices and seasonings while cooking. This keeps them organized and within reach when you need them most.
Pantry Lighting: Don’t forget about lighting! Install adequate lighting fixtures such as recessed lights, pendant lights, or under-cabinet lighting to brighten up the pantry and make it easier to see items.
Appliance Storage: Designate a section of your pantry for storing small kitchen appliances such as mixers, blenders, and toasters. Built-in outlets can make it easy to use appliances without cluttering up your countertops.
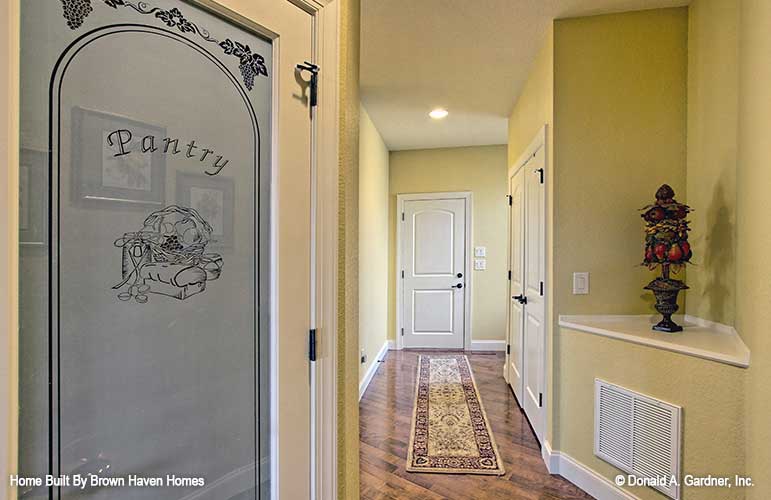
Glass Doors: Opt for pantry doors with glass inserts to add a touch of sophistication while allowing you to see inside the pantry without opening the doors. Frosted glass can provide privacy while still letting light through.
Pantry Island: Incorporate a pantry island for additional storage and workspace. Choose a freestanding or built-in island with cabinets, drawers, and shelves for storing dry goods, small appliances, and prep tools. Add a butcher block or granite countertop for food preparation.
These dream pantry design ideas can help you create a functional, organized, and visually appealing space that complements your kitchen and simplifies meal preparation.





