The Peppermill Plan 1034 is under construction in Millers Creek, NC!
Church & Wayne Construction is currently building The Peppermill house plan 1034. Follow the progress in this Rendering to Reality series!
Completed photography below!
Phase 4 – Move-in Ready
Click here to see Phase 3: Exterior and Interior Finishes
Click here to see Phase 2: Framing
Click here to see Phase 1: Site Clearing & Foundation
Phase 1 – Site clearing and Foundation:
The homeowner purchased a beautiful 7+ acre property in rural Northwest, North Carolina. The Peppermill is being built on a basement foundation.
Church & Wayne Construction: 336-957-0025
Are you building a Donald Gardner design? We would love to feature the progress in our Rendering to Reality series. Contact us at 1-800-388-7580 or email us at [email protected].

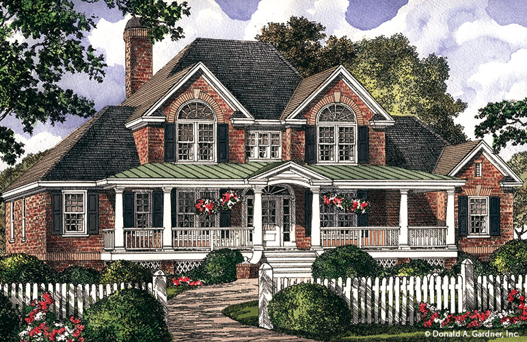
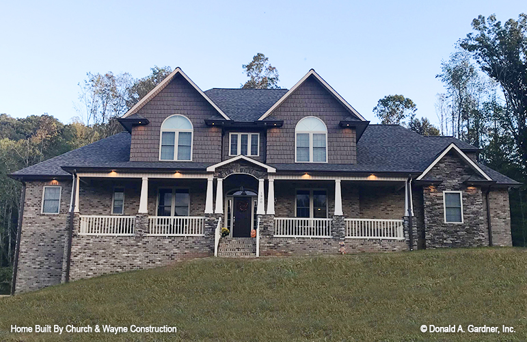
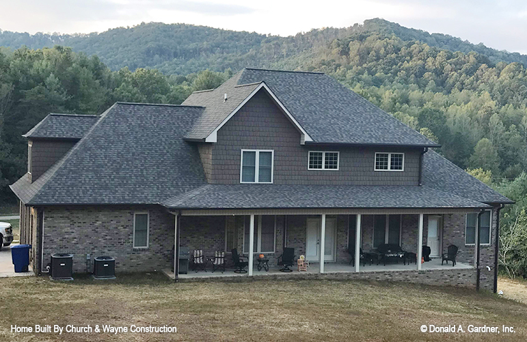
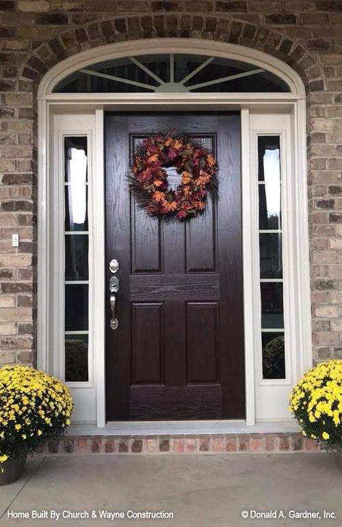
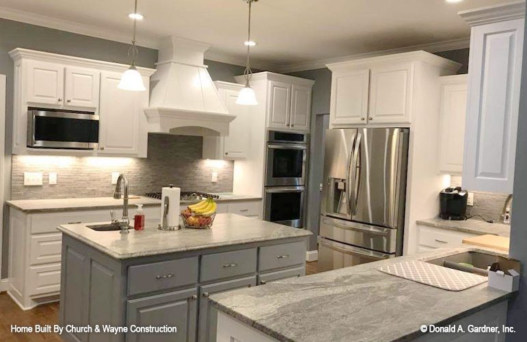
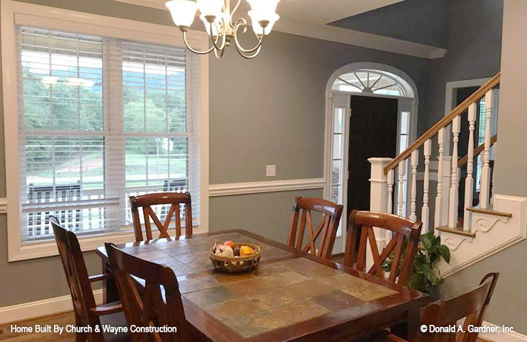
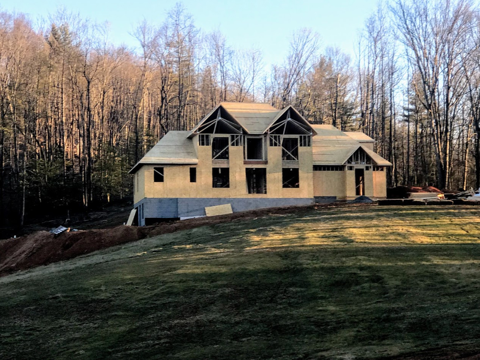
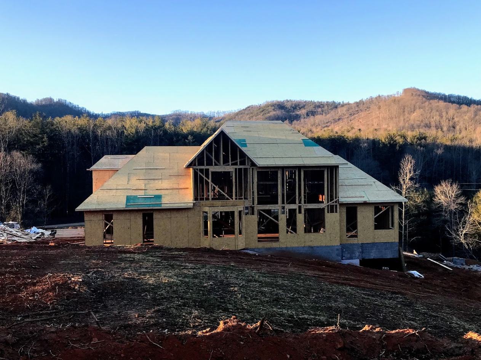
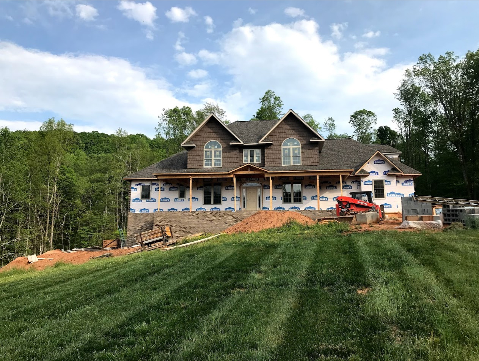
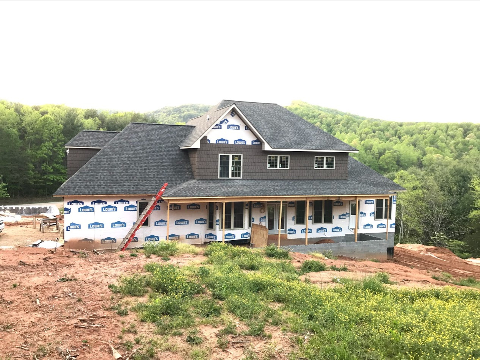
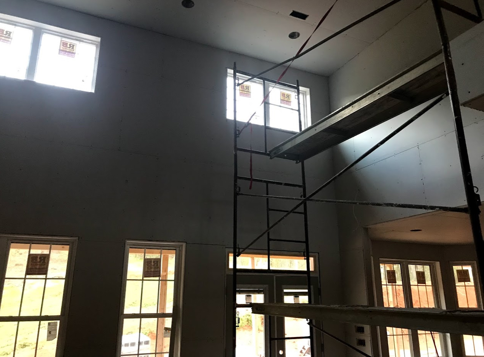
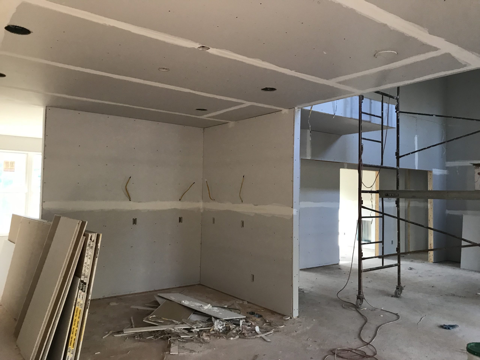
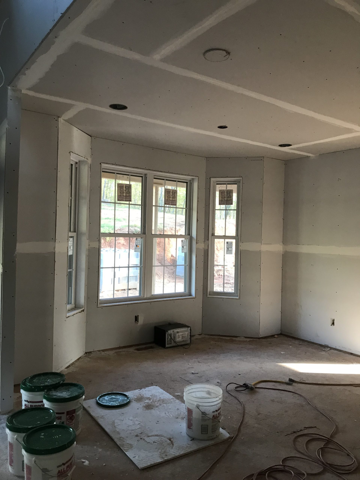
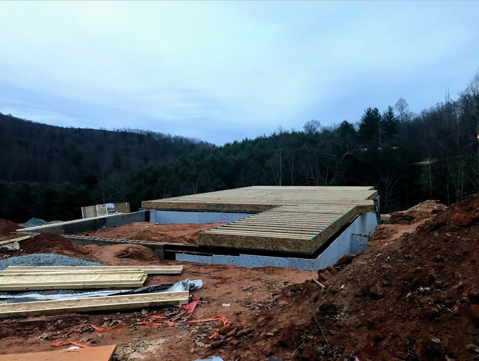
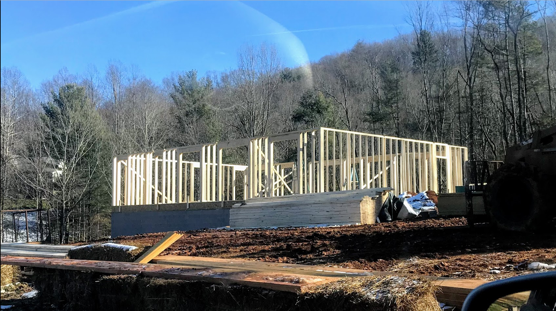
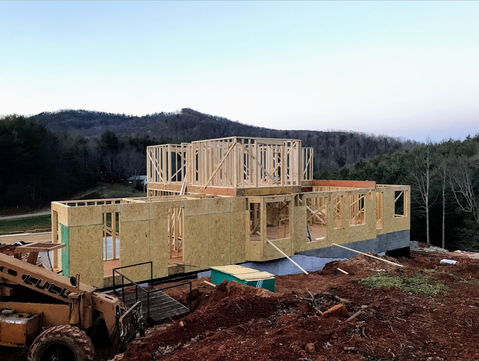
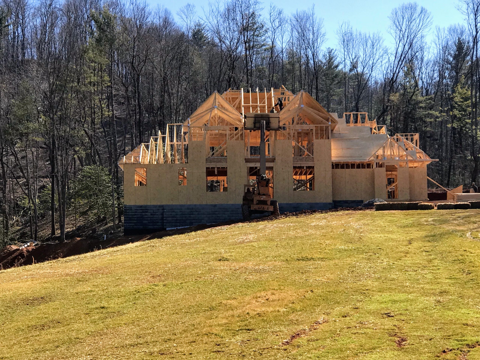
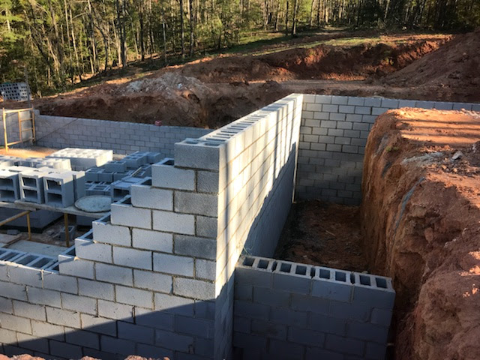
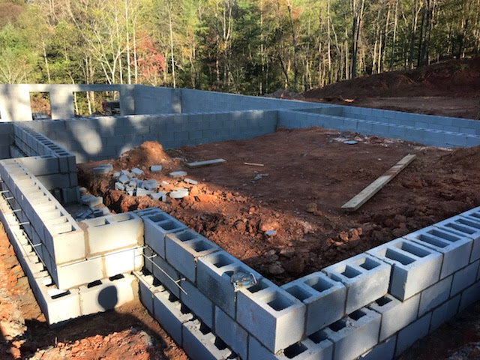
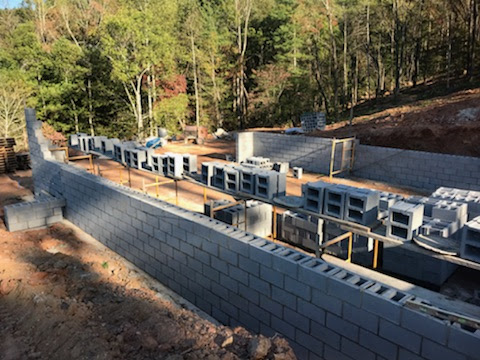





Can’t wait to watch this Beautiful Build! I Love this Home and plan.
Thank you, Kathy!
We are STRONGLY considering this plan! I have some minor “tweaks” I’d like to make to the floor plan. I can’t wait to see more interior pics to see how the floor plan is being modified (if at all) and how the exterior ends up! It’s such a perfect plan for the best mix of country and modern! Please post more!!!
Thank you, Jesica! We definitely will share completed photos when we get them!