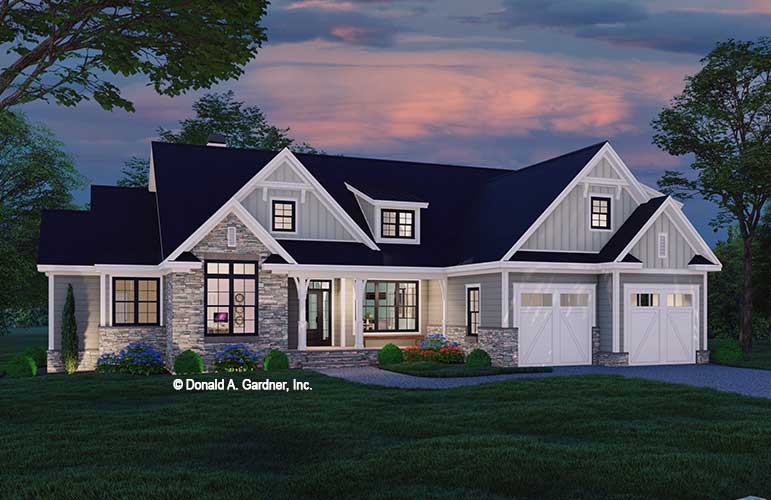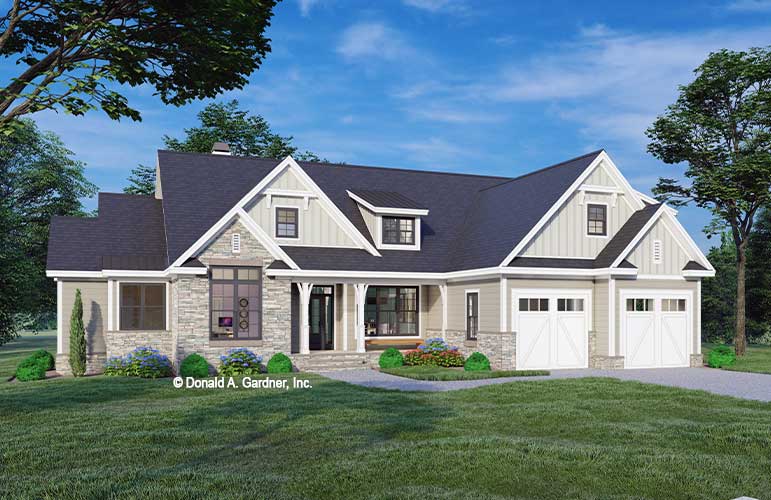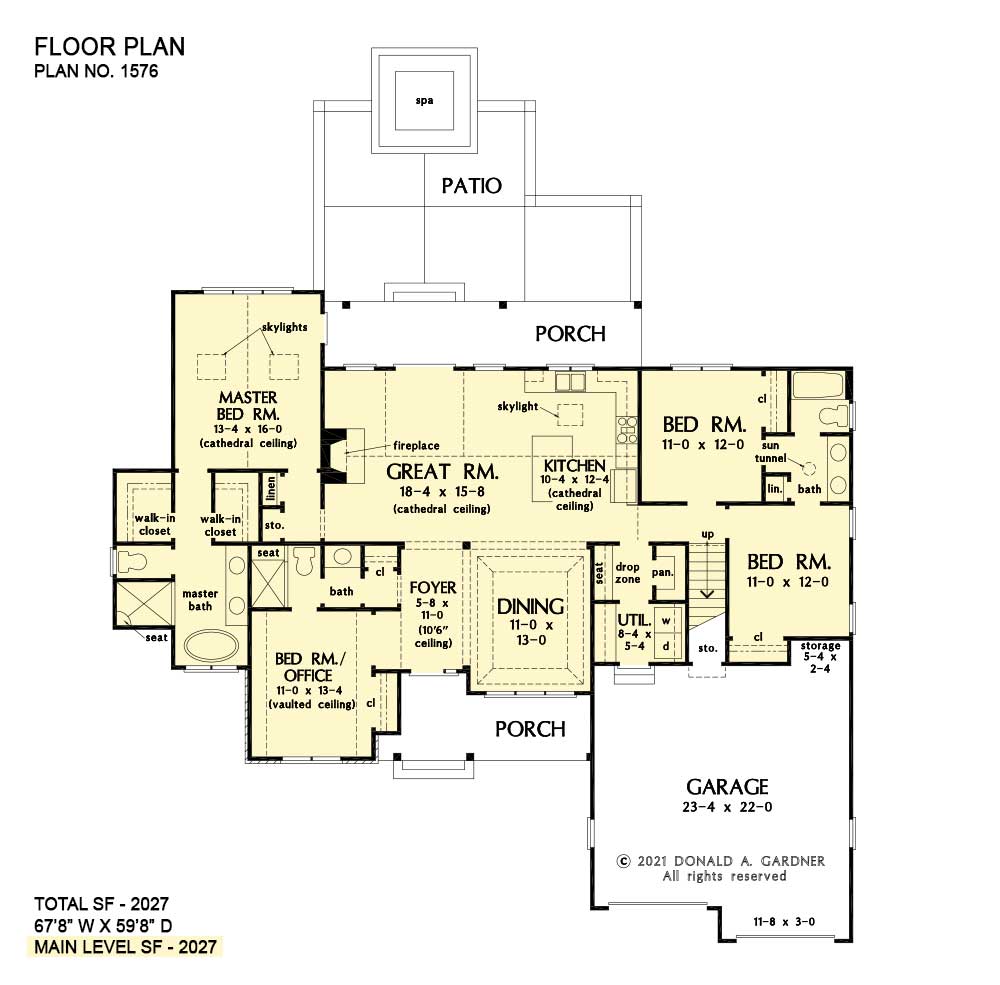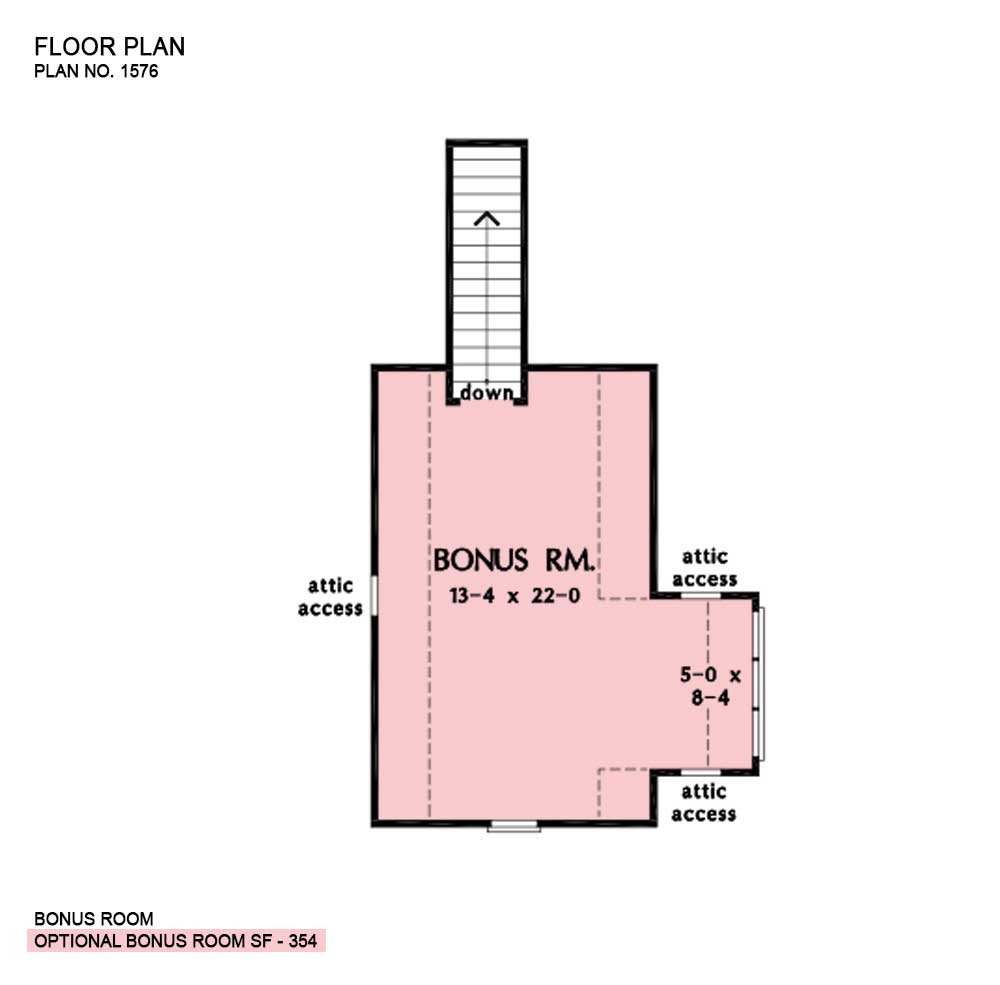
The Felicity house plan 1576 is now available!
This one-story ranch house plan from Don Gardner is instantly appealing with a stone and siding façade and a center roof dormer. Board-and-batten and decorative trim accents multiple gables. Street access is thoughtfully designed with a front-entry garage and a charming front porch.

The foyer with coat closet opens to a dining room with a tray ceiling and a column to define the space. The great room enjoys a fireplace, and a cathedral ceiling continues into the kitchen. A skylight tops the island kitchen, and a window provides rear views.
The master suite is a private oasis with a cathedral ceiling, skylights, and access to the rear porch. Enjoy dual walk-in closets and a master bathroom with a double-sink vanity, a freestanding bathtub, and a walk-in shower. The two-car garage enters the home through the utility room and a pantry and mud room offer convenient storage and organization.
Two bedrooms share a full bathroom with a sun tunnel while the home office features a vaulted ceiling and has access to a full bathroom. An optional bonus room is upstairs for a future expansion, storage, or a guest suite.
See all the details of The Felicity home plan 1576 on our website!
Floor Plan of The Felicity House Plan 1576


Please take a few moments to tell us what you think!
Don’t forget to leave us your feedback and suggestions at the bottom of this post!
CLICK HERE to sign up for email alerts about new and updated conceptual designs!
Search all available plans at www.dongardner.com






Love this plan! Only changes would be to move bedroom door on back right to allow 2 choices for bed placement and maybe bigger butlers pantry.
Thank you, Lisa!