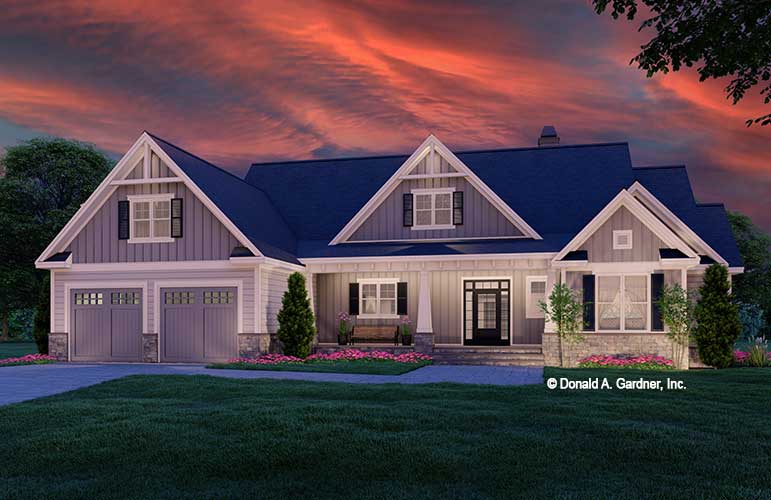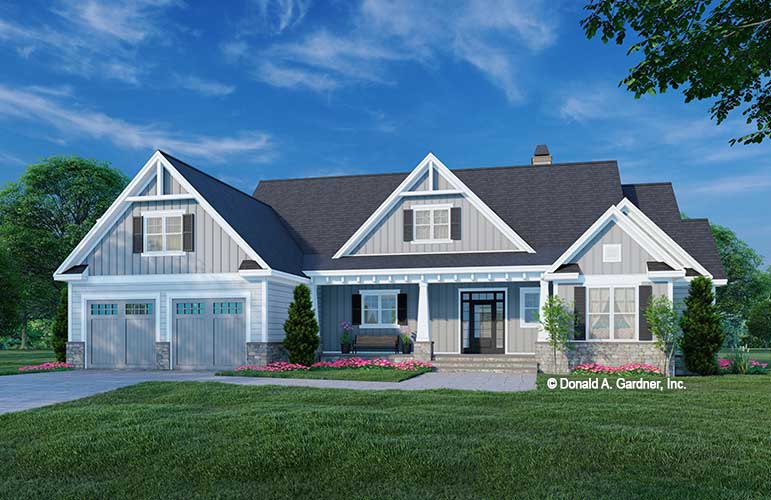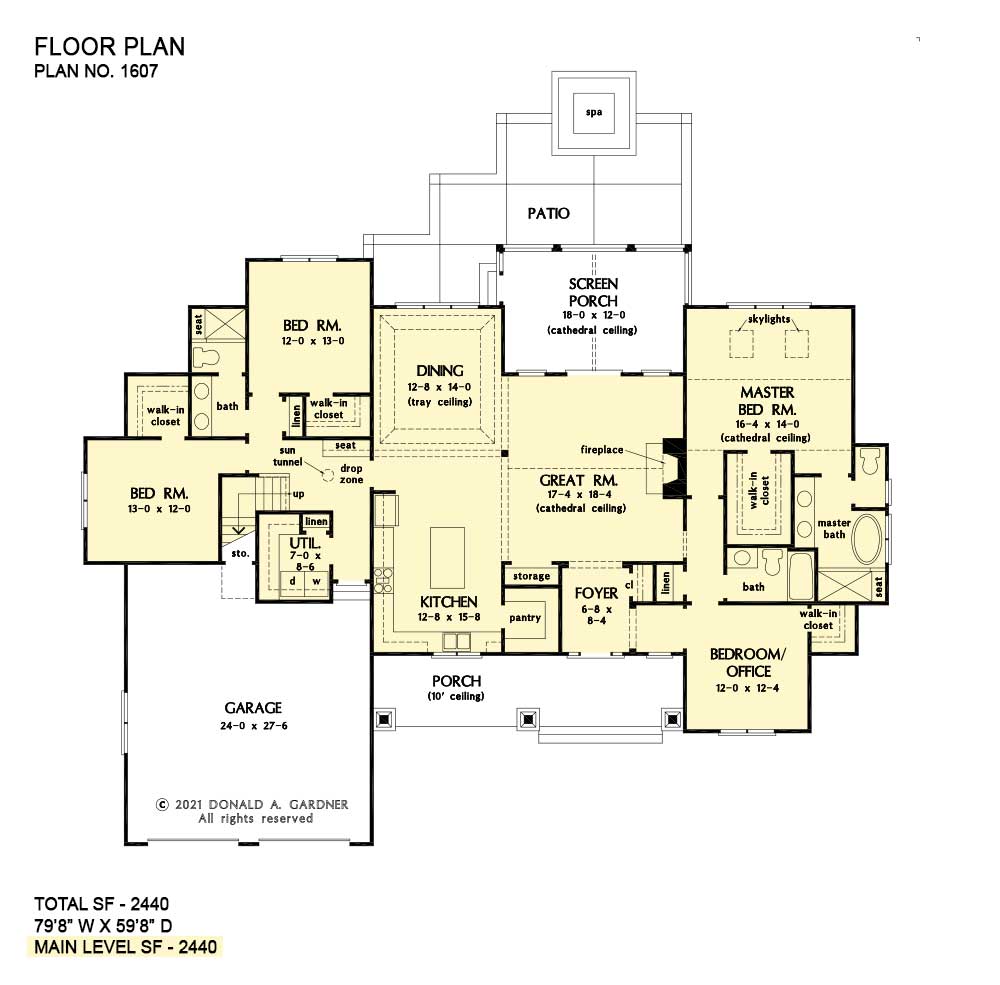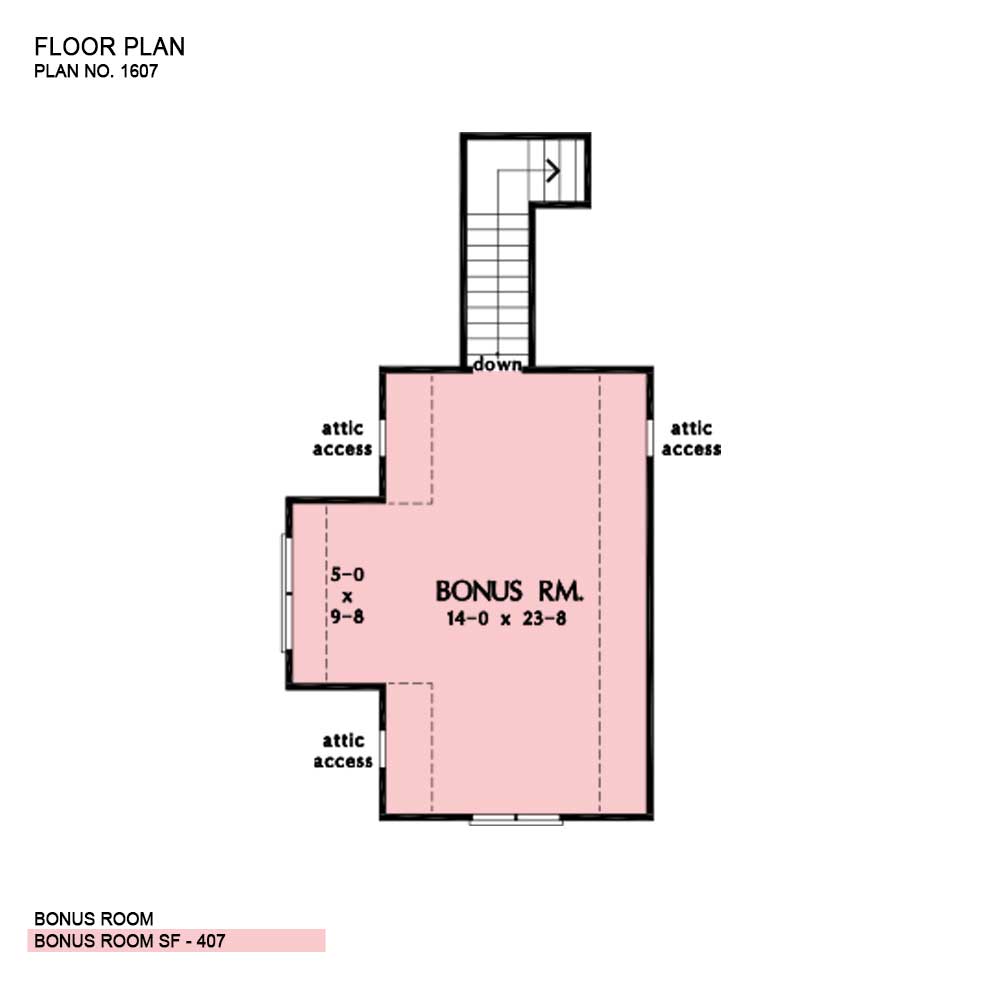
The Germaine house plan 1607 is now available!
This dreamy modern farmhouse from Don Gardner Architects features a stylish board-and-batten façade with multiple gables to catch the attention of onlookers. With a front entry garage and a spacious front porch, this neighborhood friendly home is sure to impress.

Inside, the great room enjoys a cathedral ceiling and a fireplace. The gourmet kitchen features an island, built-in pantry, and a front-facing window above the sink. A tray ceiling crowns the dining room, and a column further defines the space while maintaining openness. Relax in the shade and enjoy a breeze from the rear screened porch.
Luxury awaits in the master suite with a skylight topped cathedral ceiling and a large walk-in closet. The master bathroom is thoughtfully designed with a double vanity, a freestanding bathtub, and a walk-in shower. Two additional bedrooms are joined by a flexible bedroom/office and each room has a walk-in closet.
The two-car garage offers storage space and opens to a drop zone with a built-in seat and a sun tunnel. Find linen storage and built-in cabinetry in the utility room. An optional bonus room is upstairs to meet the needs of the homeowner.
See all the details of The Germaine home plan 1607!
Floor Plan of The Germaine House Plan 1607


Please take a few moments to tell us what you think!
Don’t forget to leave us your feedback and suggestions at the bottom of this post!
Sign up for email notifications about new and updated home designs!
Browse all available Don Gardner house plans!





