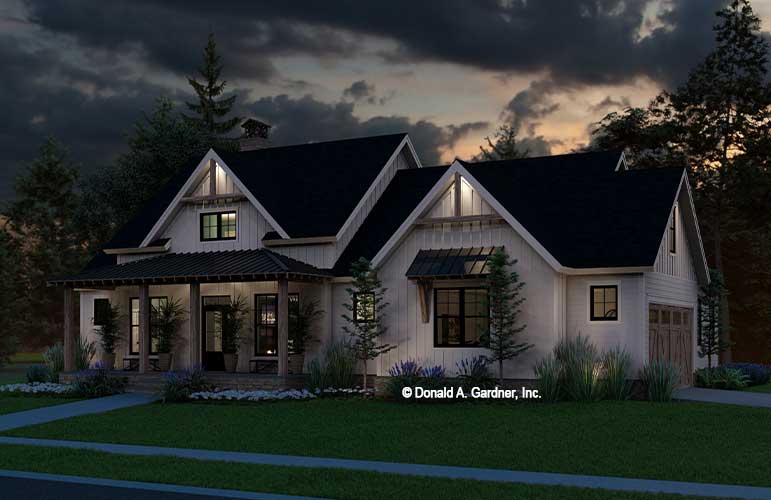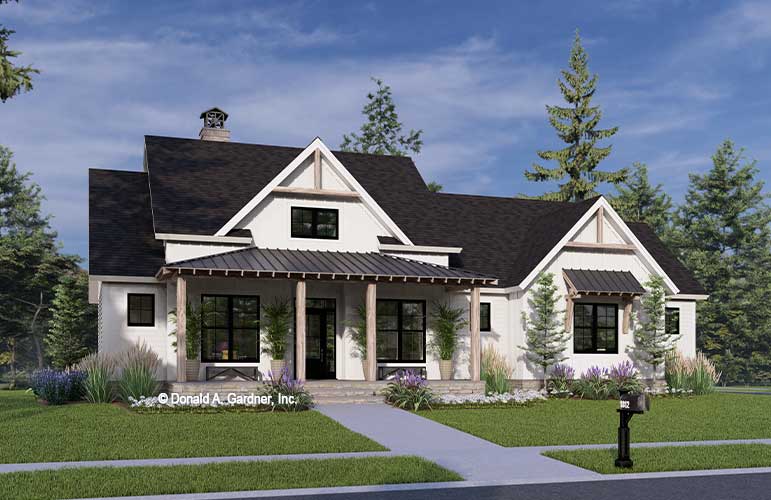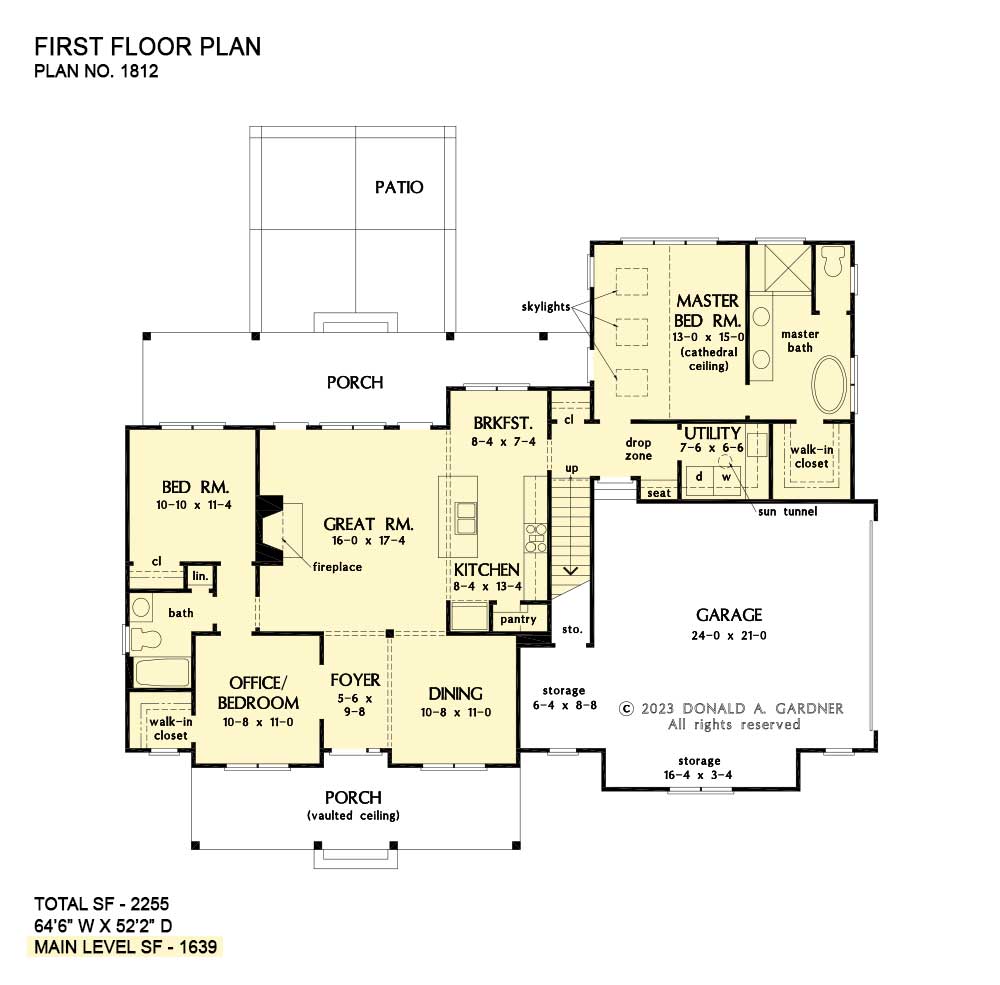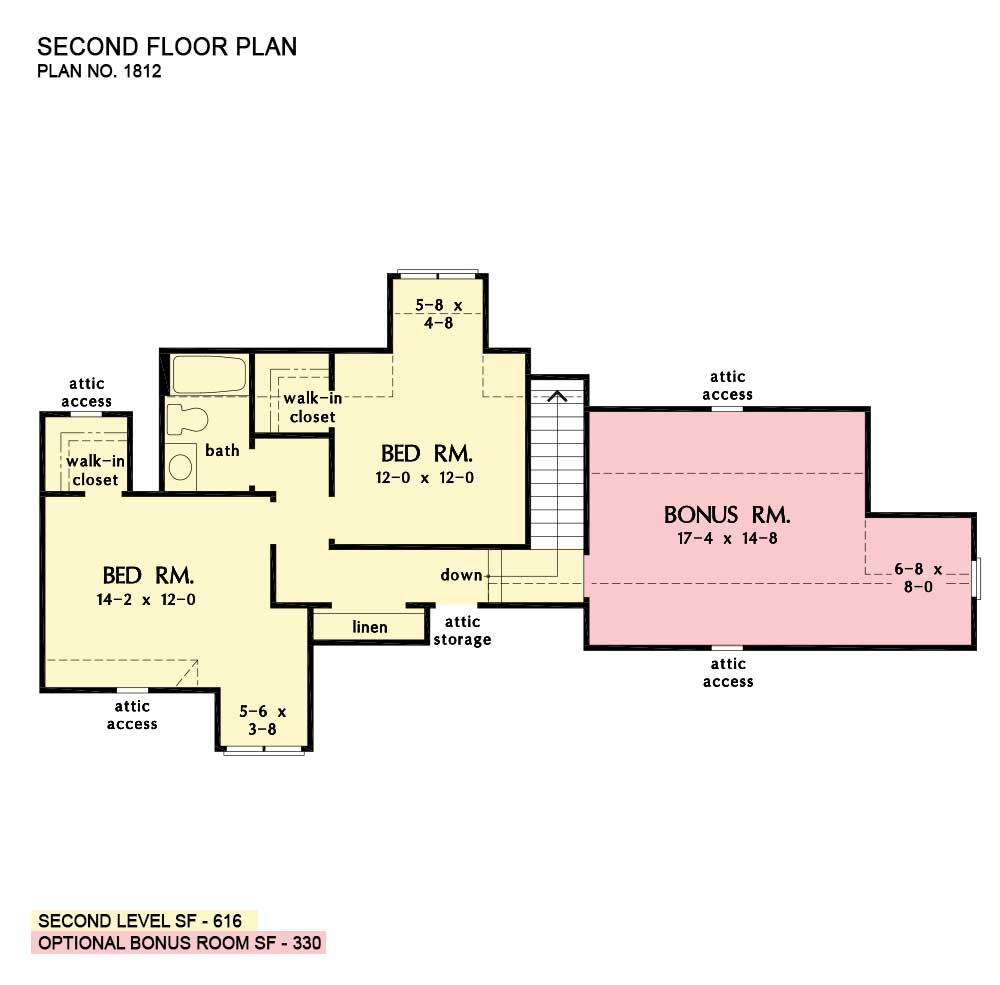
The Stargaze Grove house plan 1812 is now available!
This modern farmhouse design from Donald A. Gardner Architects is instantly appealing with a mix of vertical siding and board-and-batten. Decorative gable trusses and metal roof accents enhance the façade while a spacious front porch welcomes guests in style.

The interior is equally impressive with a spacious great room with fireplace and an island kitchen with built-in pantry storage. Choose your dining experience, from casual meals in the breakfast nook to family gatherings in the dining room. A generous rear porch and patio extend living outdoors. The master suite is a private oasis with outdoor access and a vaulted ceiling with a trio of skylights. Opulence awaits in the master bathroom with a double vanity, walk-in shower, freestanding bathtub, and a connected walk-in closet.
A bedroom and a flexible office/bedroom are on the first floor with a shared full bathroom. Upstairs, find two additional bedrooms, a full bathroom, and an optional bonus room for expansion. Abundant storage is located in the two-car garage and the mudroom entrance features a built-in bench, coat closet, and an adjoining utility room with a laundry sink and sun tunnel.
See all the details of The Stargaze Grove home plan 1812!
Floor Plan of The Stargaze Grove house plan 1812:


Please take a few moments to tell us what you think!
Sign up for email notifications about new and updated home designs!
Browse all available Don Gardner house plans!





