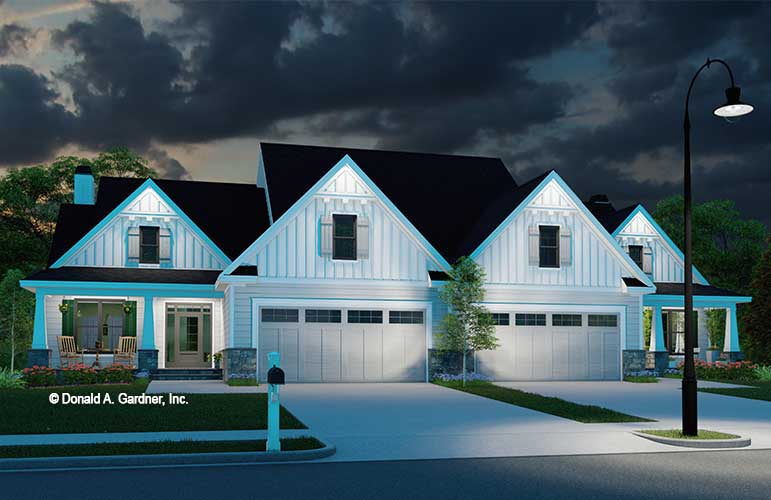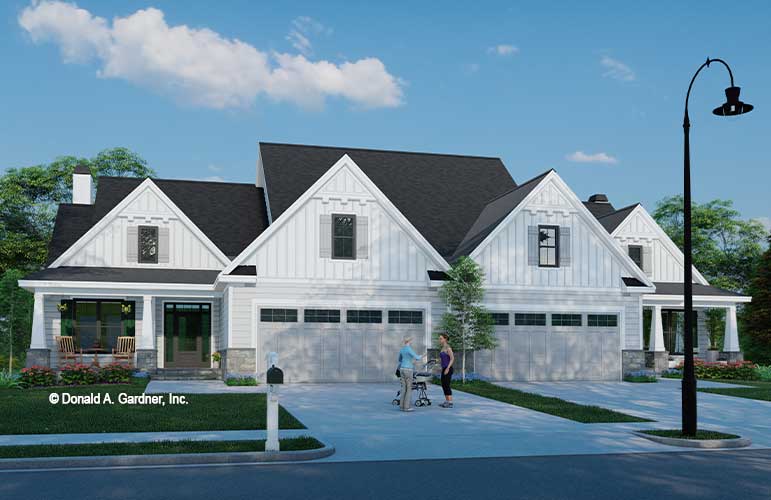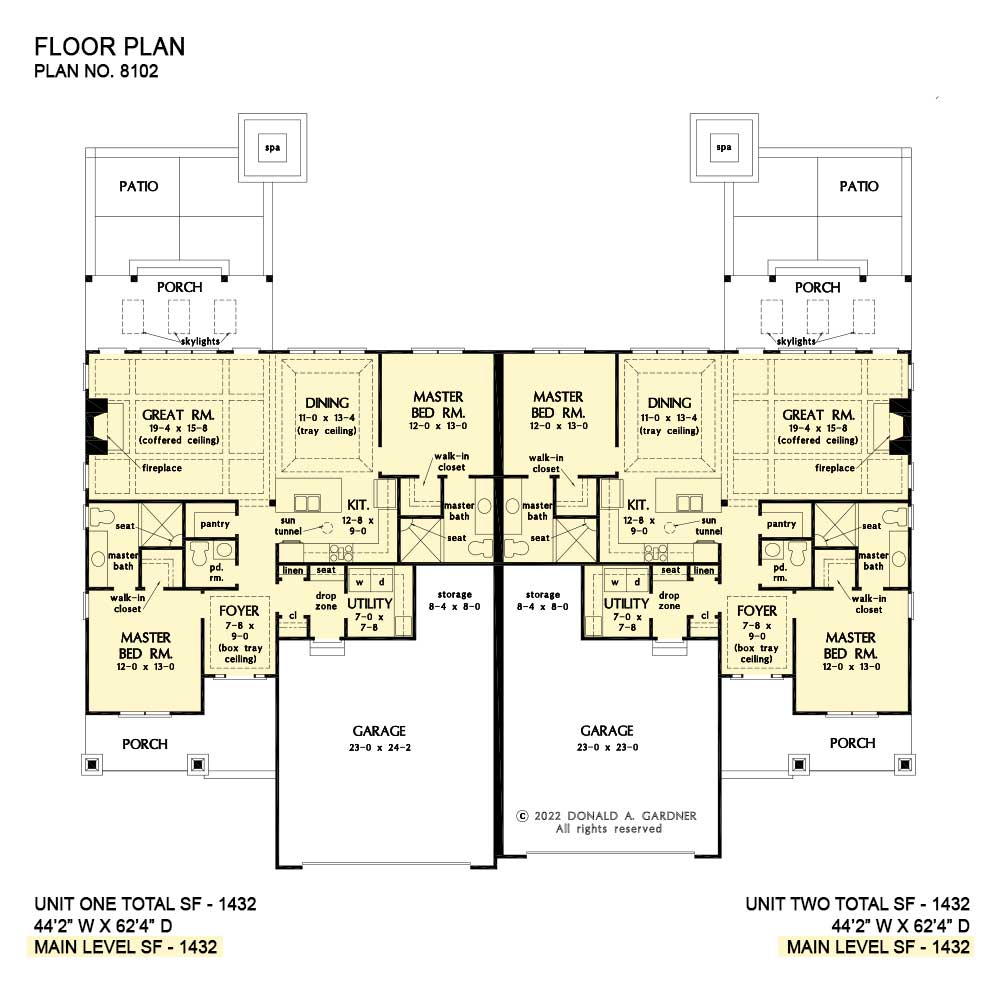
The Phelps house plan 8102 is now available!
Discover double the cottage charm in this efficient one-story duplex design from Donald A. Gardner Architects. Mirrored gables, shutters, and a cozy front porch enhance the façade. Each unit has a two-car garage with storage space.

Inside, the great room is open to the dining room and island kitchen while a rear porch with skylights invites outdoor relaxation. The great room features a coffered ceiling and a fireplace. An island and a sun tunnel highlight the kitchen and a pantry is only steps away. The dining room is topped with a tray ceiling and works equally well for formal or casual meals.
The foyer and mudroom entries are adjoining and share a coat closet, linen storage, a built-in bench, and a nearby powder room. Find a laundry sink and ample cabinetry in the utility room. Two equally sized master suites complete each unit of this duplex design. Both suites enjoy a walk-in closet and a private bathroom with a walk-in shower.
See all the details of The Phelps home plan 8102 on our website!
Floor Plan of The Phelps House Plan 8102

Please take a few moments to tell us what you think!
Don’t forget to leave us your feedback and suggestions at the bottom of this post!
CLICK HERE to sign up for email alerts about new and updated conceptual designs!
Search all available plans at www.dongardner.com





