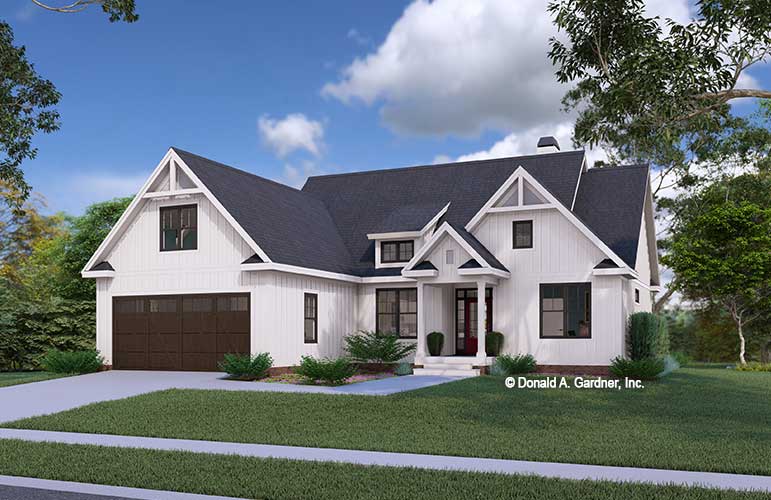
The Rilynn house plan 1589 has a new look!
This simple modern farmhouse design from Donald A. Gardner Architects is enhanced by board-and-batten siding, bold gable brackets, and a statement-making red front door. The front entry garage and small footprint work well for lots with limited space.
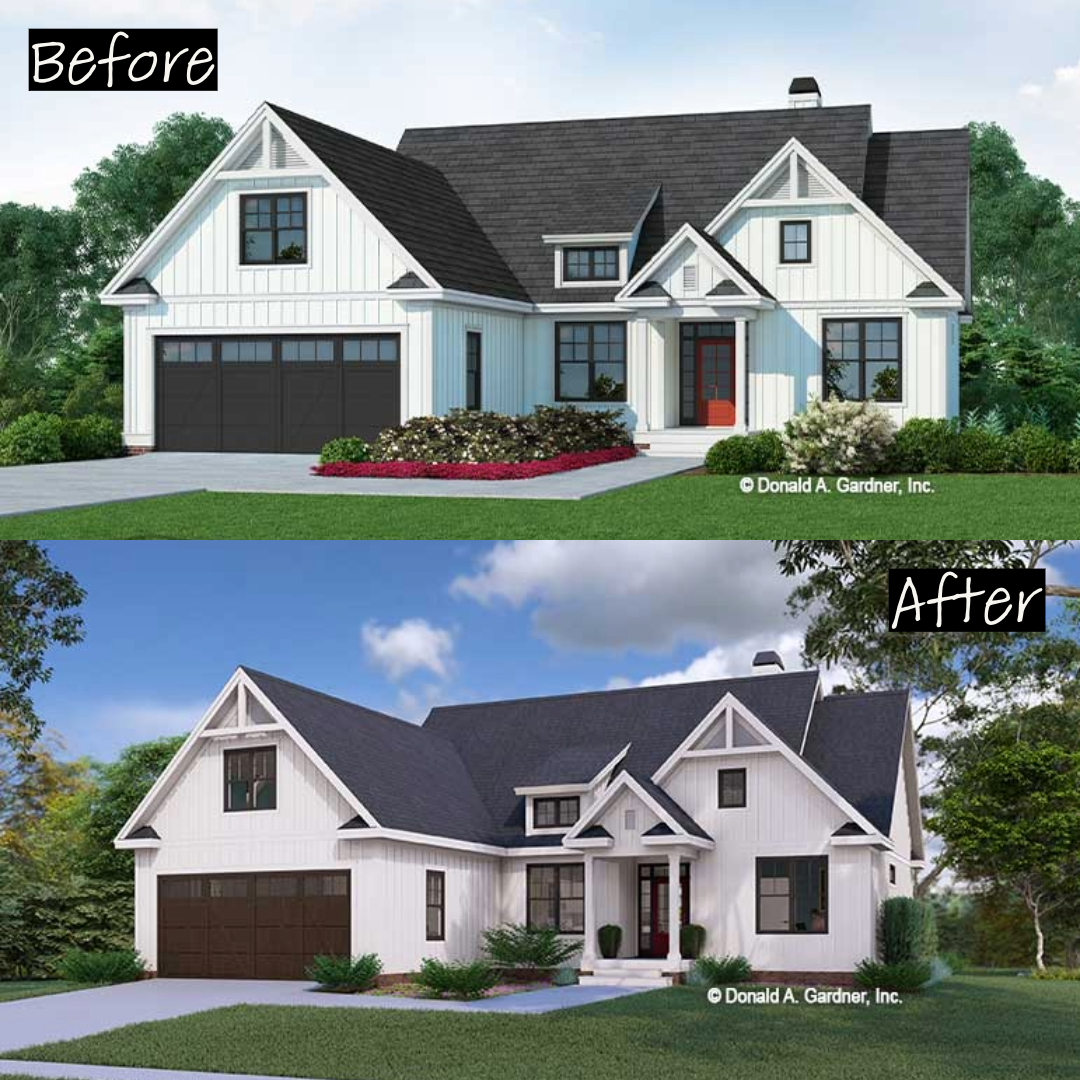
An inviting foyer greets guests, and a cathedral ceiling tops the island kitchen and great room. A skylight brings light inside and a rear deck extends living outdoors. The master suite enjoys a cathedral ceiling, dual walk-in closets, and a double vanity and walk-in shower in the master bathroom.
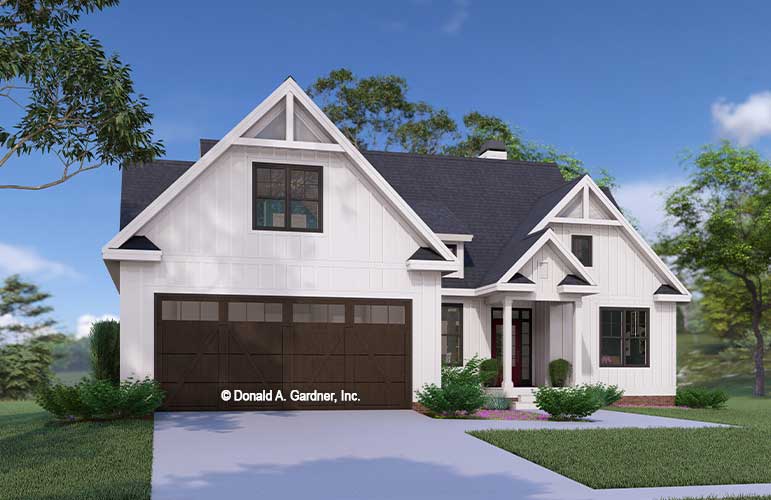
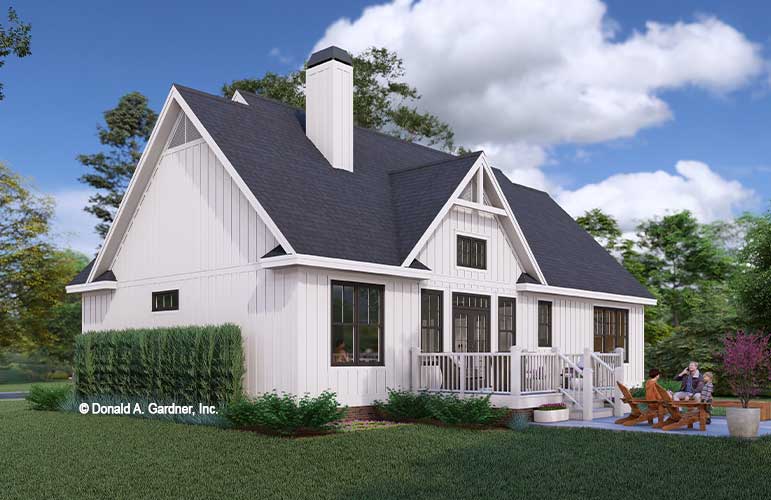
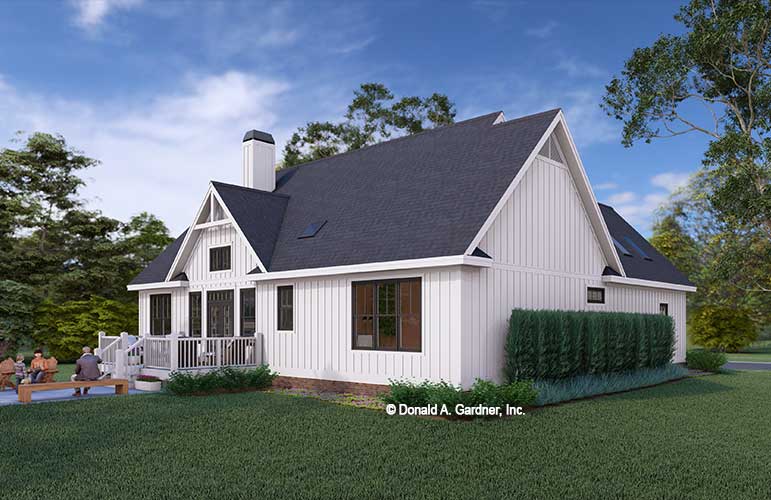
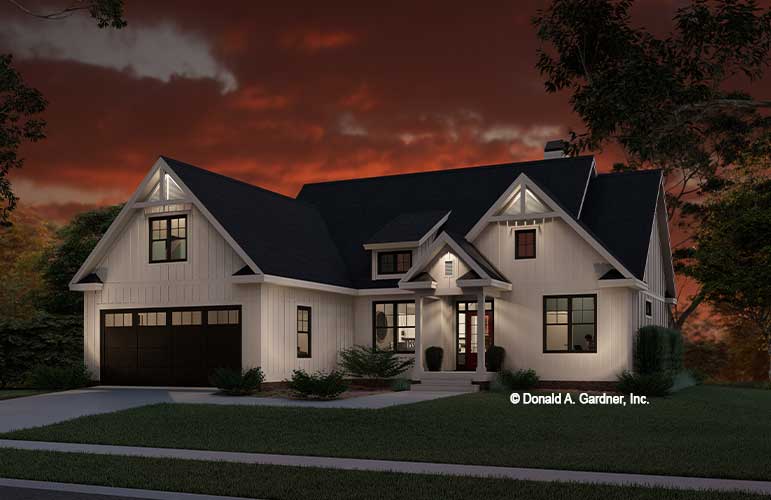
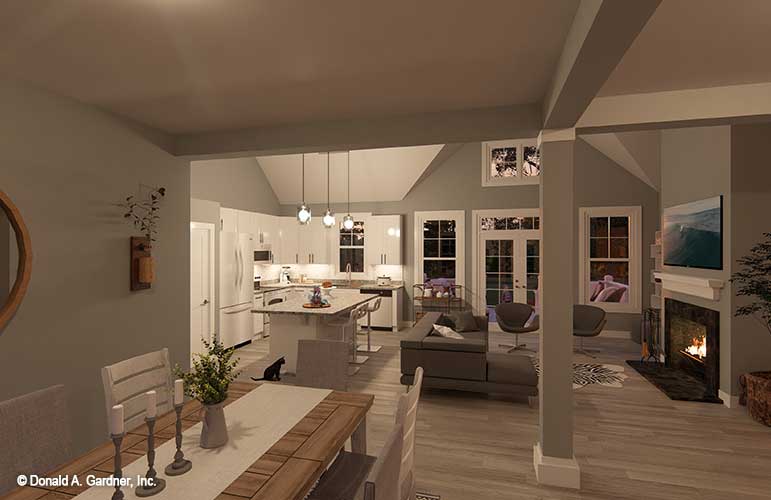
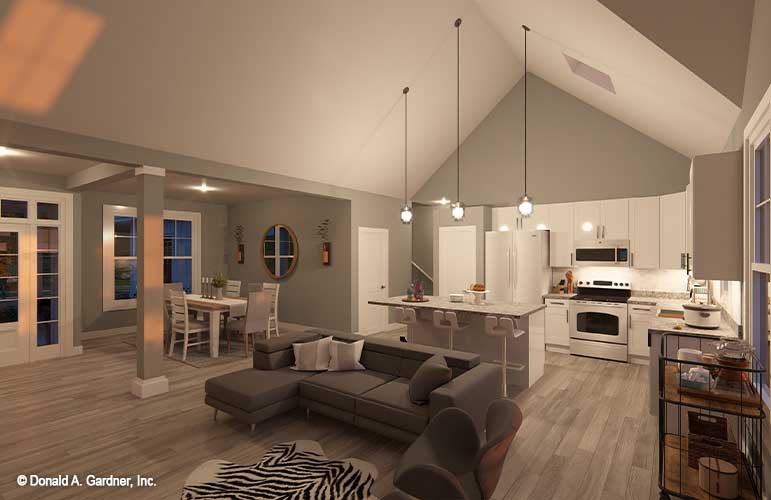
Two bedrooms are across the floor plan with a full bathroom and linen closet. Additional storage options include a coat closet in the foyer, a pantry in the kitchen, built-in cabinets in the utility room, and shelves and a closet in the garage. Upstairs, an optional bonus room provides extra square footage for a media room or future expansion.
See all the details of The Rilynn home plan 1589!
Please take a few moments to tell us what you think!
Sign up for email notifications about new and updated home designs!
Browse all available Don Gardner house plans!





