Guest Post by: Adriana Lopez - porch.com
Style, Welcoming Ambience, Functionality: Entryway & Mudroom Upgrades for Your Home
In many homes, the entryways need to do double duty, providing a welcoming space to greet guests and to conveniently stow items like outerwear, shoes, and bookbags. If your home has these spaces, you may already be aware of how useful they can be. However, have you outfitted yours for their maximum benefits? These spaces brim with design potential. Whether you need more storage for household items or simply want to create a more attractive area to welcome guests, you can use the following information and tips to revamp your mudroom and entryways to suit your style and household needs.
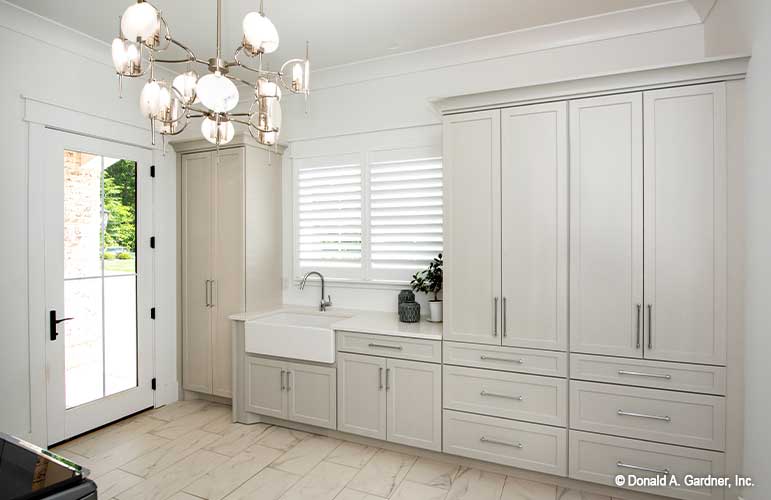
What’s the Difference between an Entryway and a Mudroom?
More formally known as a foyer or entrance hall, an entryway is a space that is separate from the home’s living space. As you may already know, this area is used for greeting guests, accepting deliveries, or putting on and taking off outerwear. While many homes today feature an entrance that leads directly into the living room or kitchen, more formal or traditional homes may have a small or large foyer. These spaces may feature a closet for coats and jackets or have room to accommodate large furnishings like coat armoires or long foyer tables.

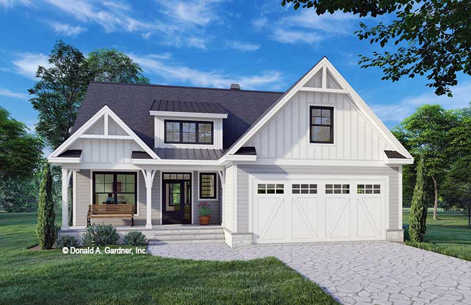
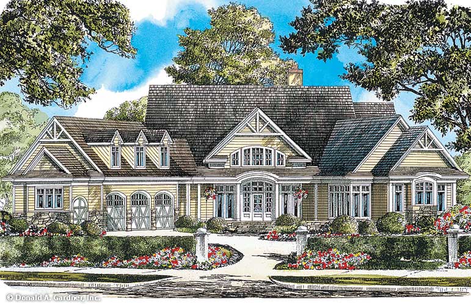
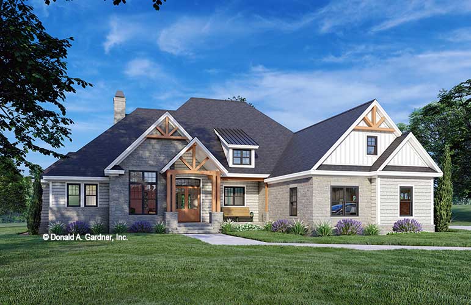
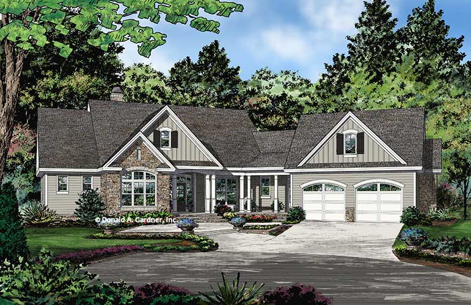
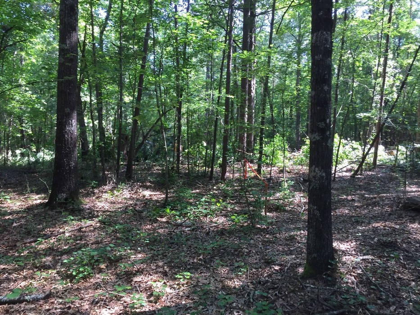
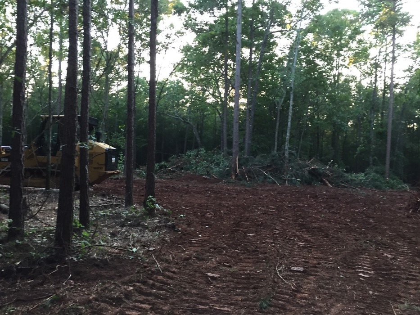
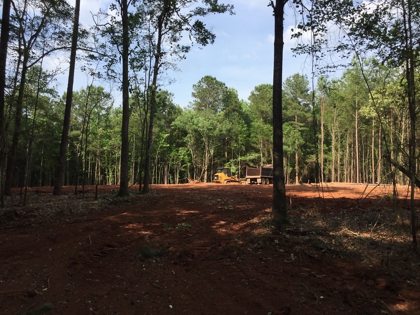
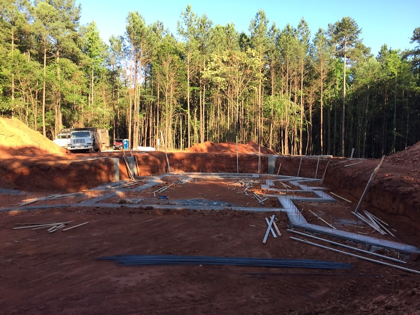
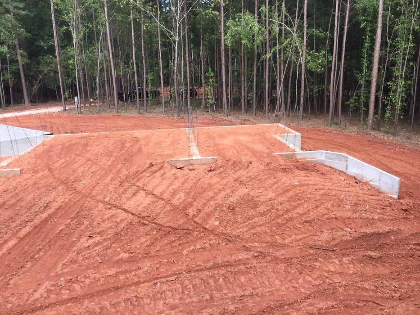
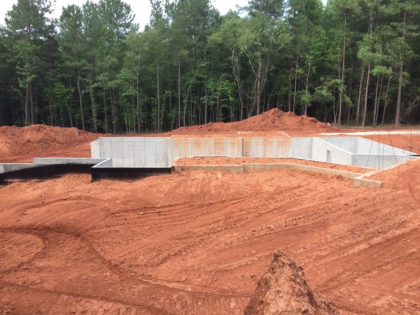
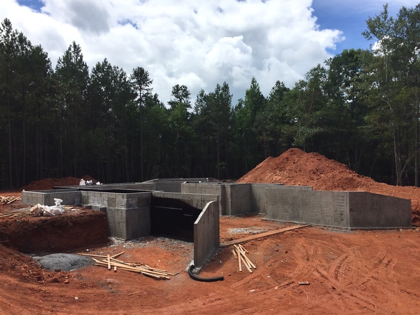
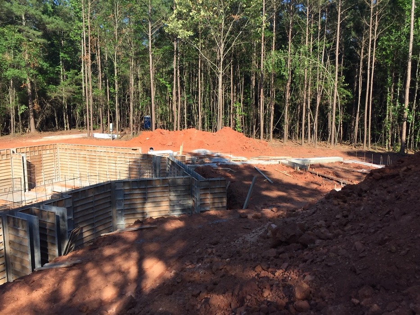
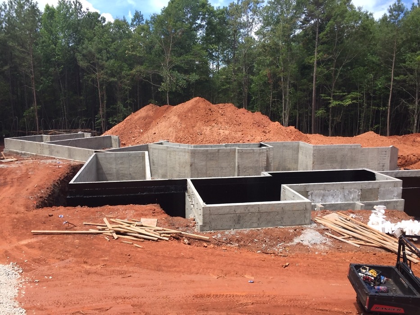
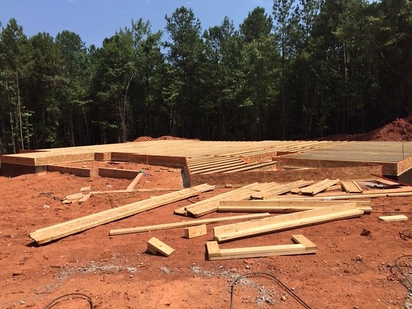
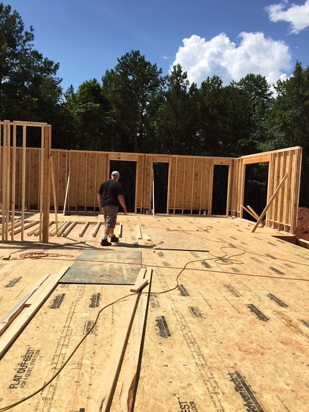
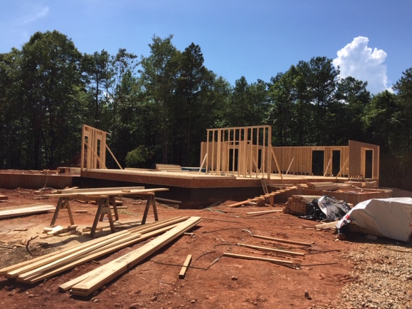
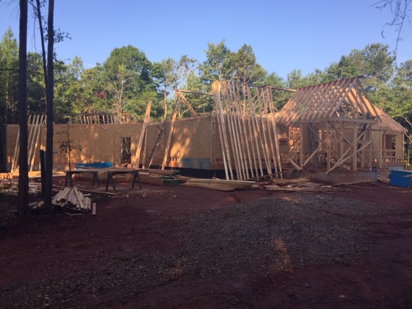
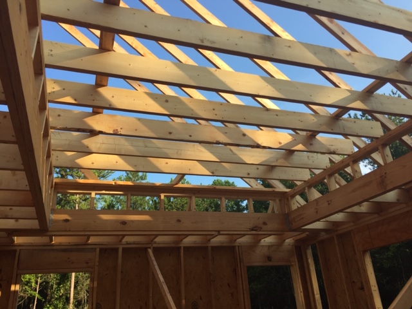
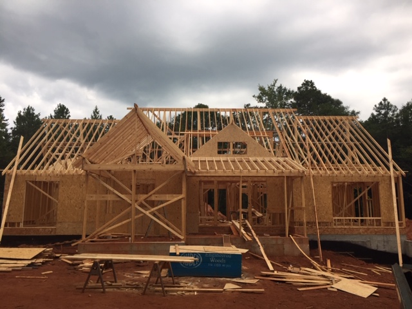
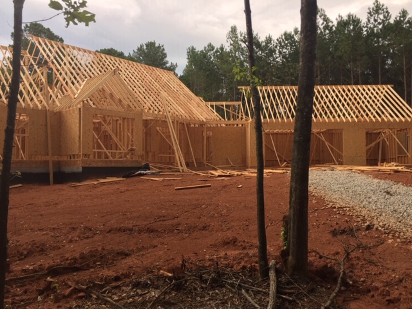
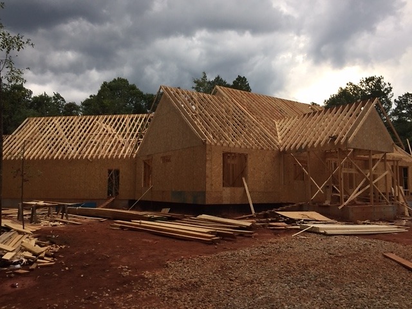
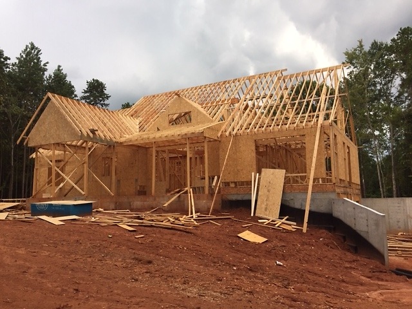
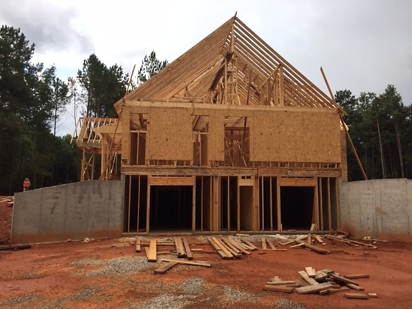
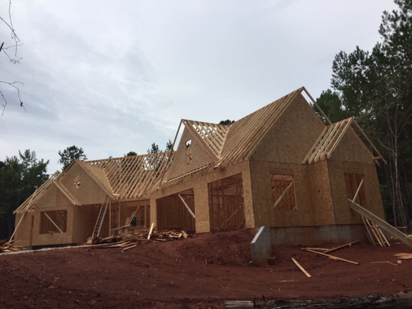
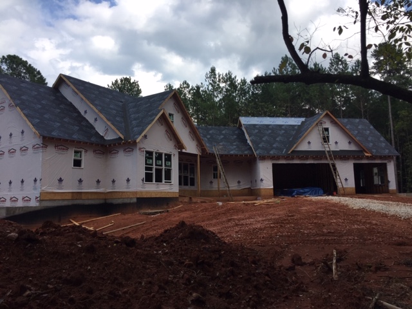
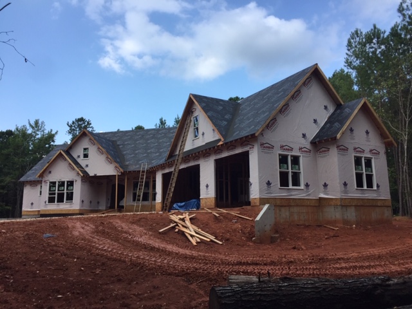





Recent Comments