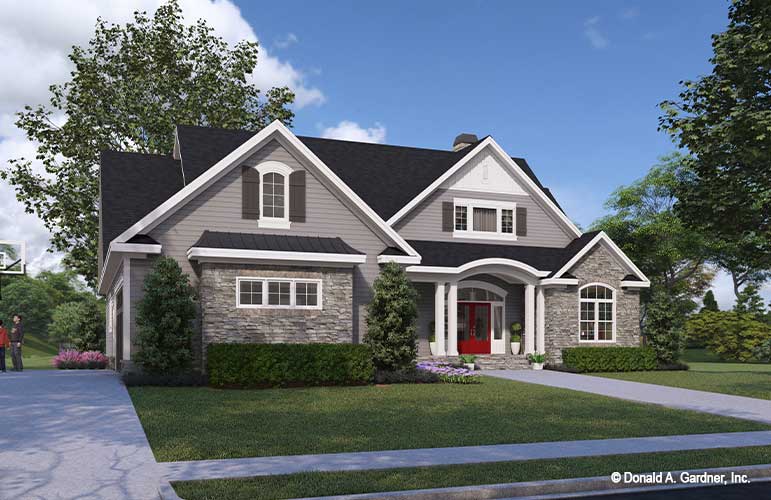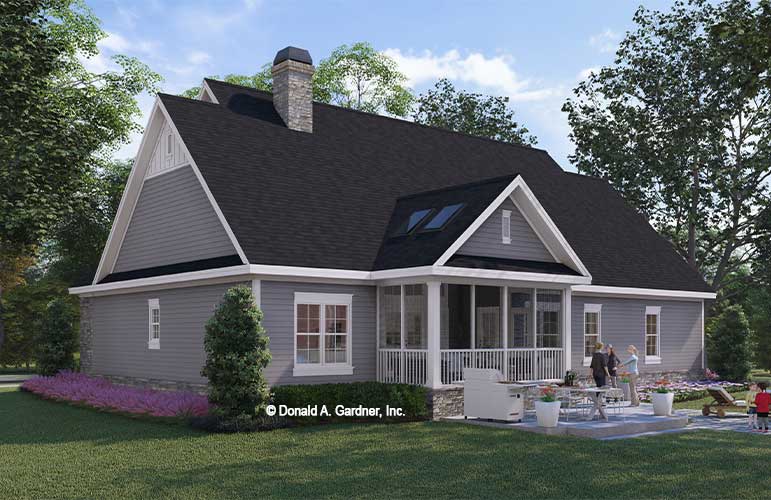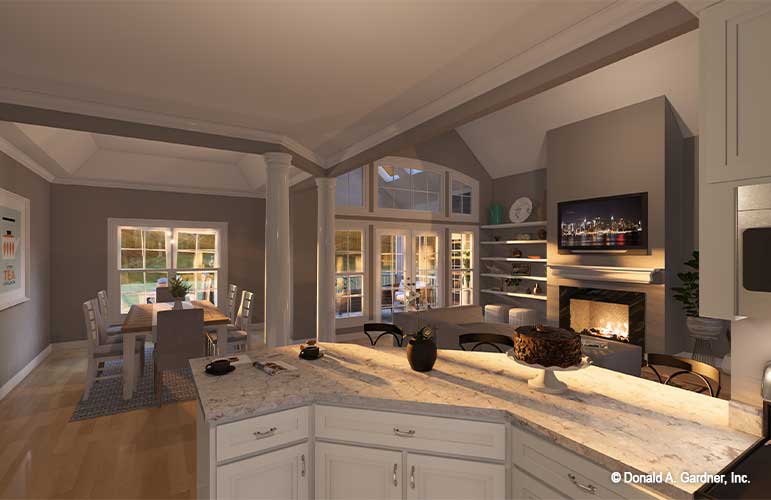
The Raleigh house plan 1303 has a new look!
This Craftsman house plan from Donald A. Gardner Architects features a rustic façade with stone, cedar shakes, shutters, and a metal awning. Arches and twin columns adorn a welcoming front porch with a barrel-vaulted ceiling and double doors leading to an inviting, open floor plan.

Columns mark the entrance to the great room and, along with a tray ceiling, distinguish the single dining area. The great room is topped with a soaring cathedral ceiling and a fireplace centers the space. A peninsula in the kitchen provides bar seating while a window above the sink offers front views. The screened porch with skylights and a cathedral ceiling is accessed by the great room, dining room, and back bedroom.


The master suite is positioned for privacy and enjoys a cathedral ceiling and a walk-in closet. Efficiently designed, the master bathroom presents a dual vanity, freestanding bathtub, and a walk-in shower. Additional bedrooms on the opposite side of the floor plan share a bathroom with a double vanity and linen closet. The side entry garage offers storage options and opens to a mudroom with a bench seat, coat closets, and an adjoining utility room with a laundry sink and cabinetry. An optional bonus room upstairs welcomes expansion.
See all the details of The Raleigh home plan 1303!
Please take a few moments to tell us what you think!
Sign up for email notifications about new and updated home designs!
Browse all available Don Gardner house plans!





