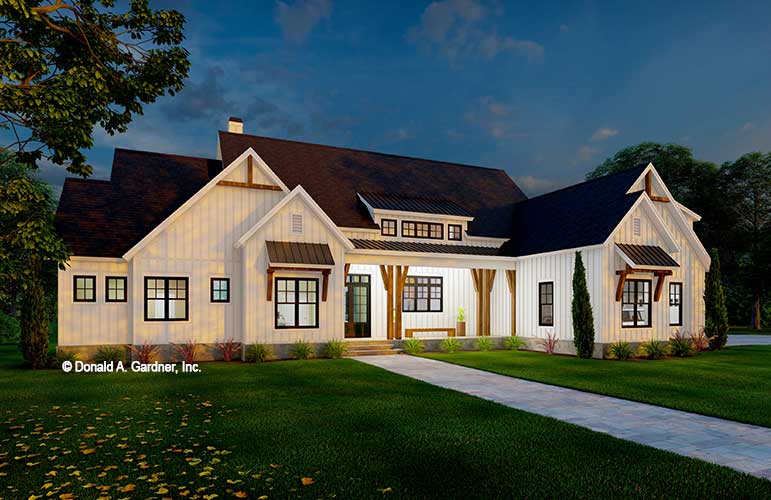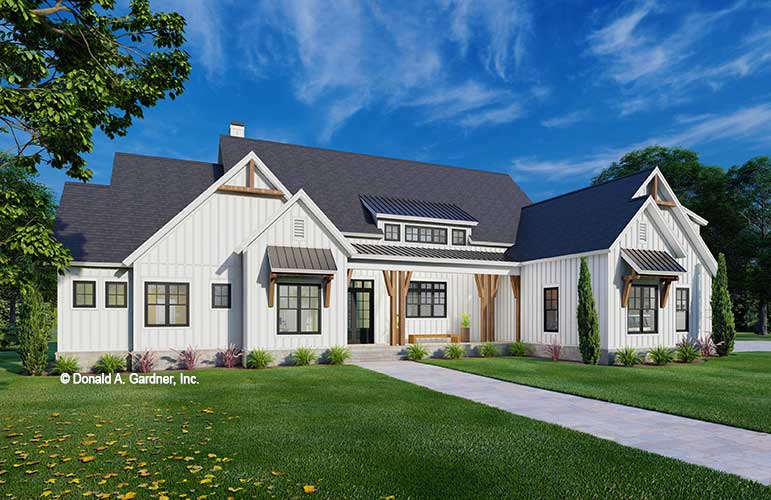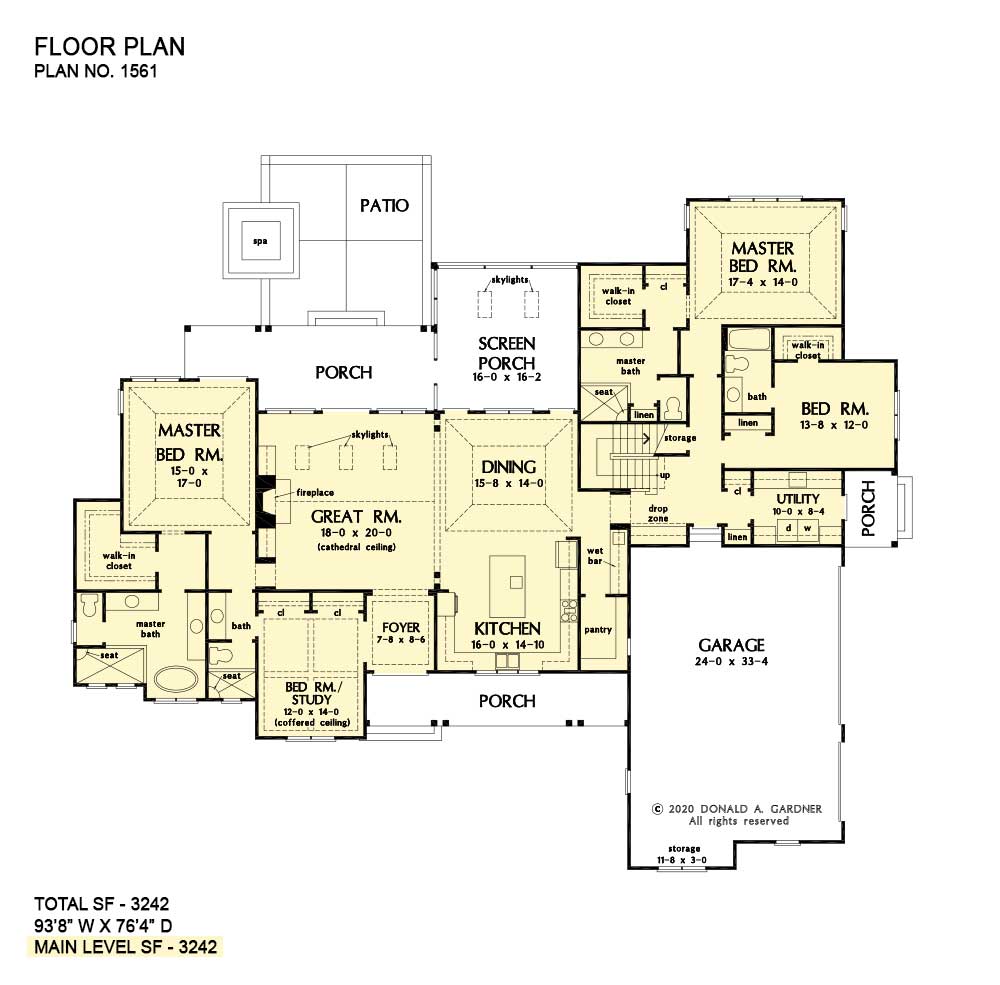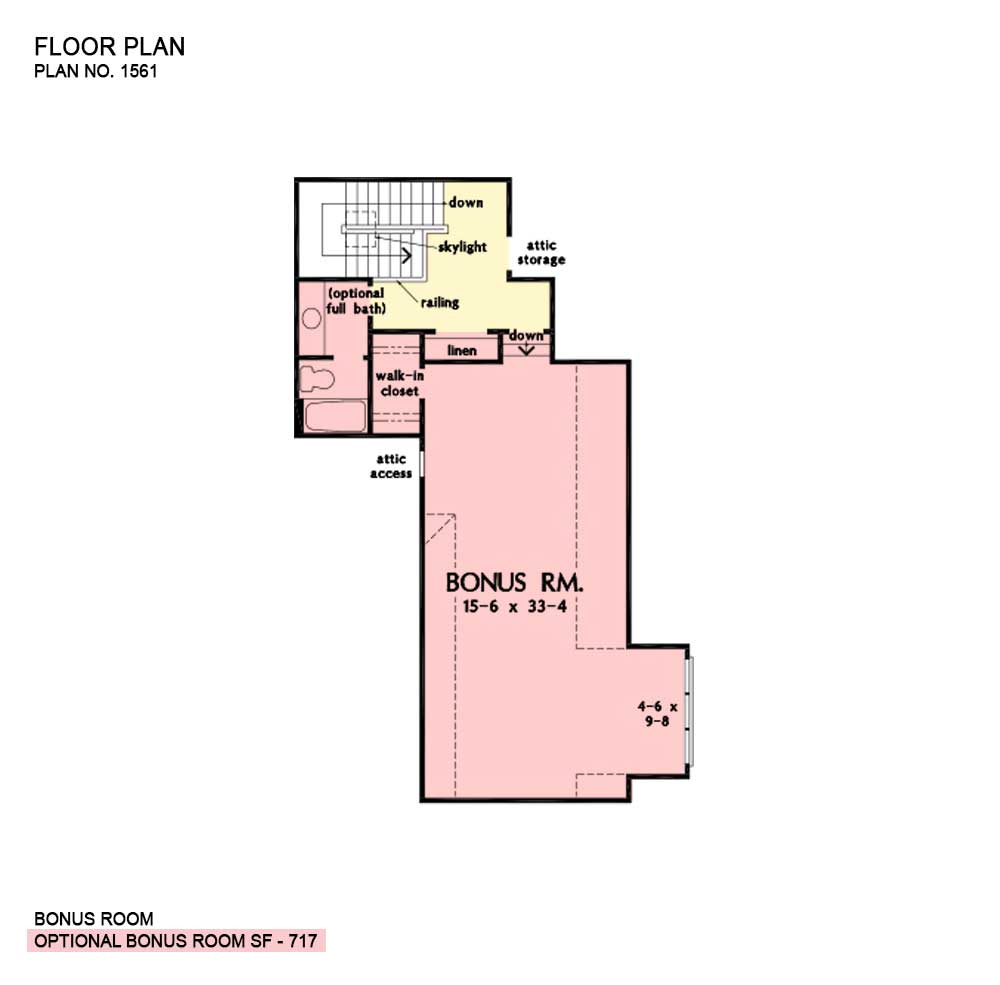
The Thora house plan 1561 is now available!
This sprawling one-story design from Donald A. Gardner Architects is family-friendly with an open floor plan, two master suites on opposite sides of the floor plan, and abundant outdoor living. The simple board-and-batten exterior is complemented by natural wood columns, rustic gable brackets, and metal roof accents. A front porch creates a welcoming entry for guests and opens to an elegant foyer with a tray ceiling.

The great room features a cathedral ceiling with skylights and a fireplace flanked with bookshelves. The kitchen is designed around an island and has an attached wet bar and walk-in pantry. Multiple doors lead outside to a porch, patio, and screened porch with skylights. Enjoy family meals in the dining room with a dramatic tray ceiling. The three-car garage opens into a drop zone for coats, bags, and shoes. After yardwork, use the side porch to access the utility room for easy cleanup.
The first master suite boasts a tray ceiling, outdoor access, a walk-in closet, and a bathroom with separate vanities, a freestanding bathtub, and a walk-in shower. A bedroom/study is nearby with a coffered ceiling and access to a full bathroom. Across the floor plan, a second master suite with a tray ceiling offers a walk-in closet and a private bathroom with a dual vanity and walk-in shower. An additional bedroom and full bathroom are available to meet the homeowners needs. Upstairs, an optional bonus room with a full bathroom and walk-in closet is ideal for a guest suite or media room.
See all the details of The Thora home plan 1561!
Floor Plan of The Thora house plan 1561:


Please take a few moments to tell us what you think!
Sign up for email notifications about new and updated home designs!
Browse all available Don Gardner house plans!





