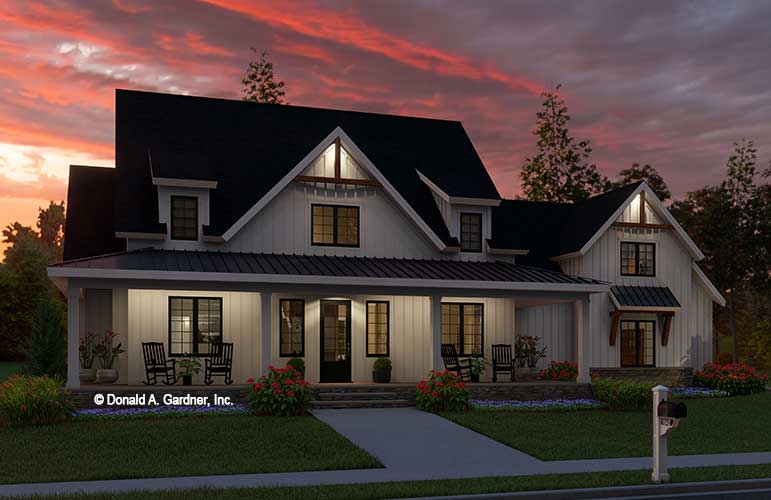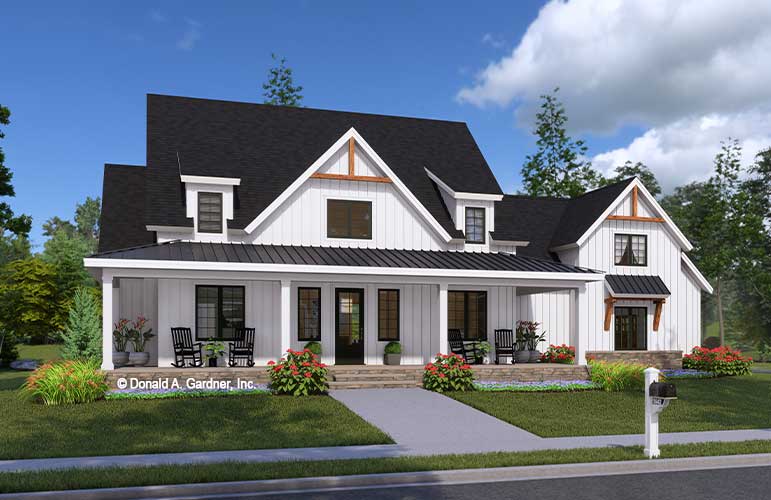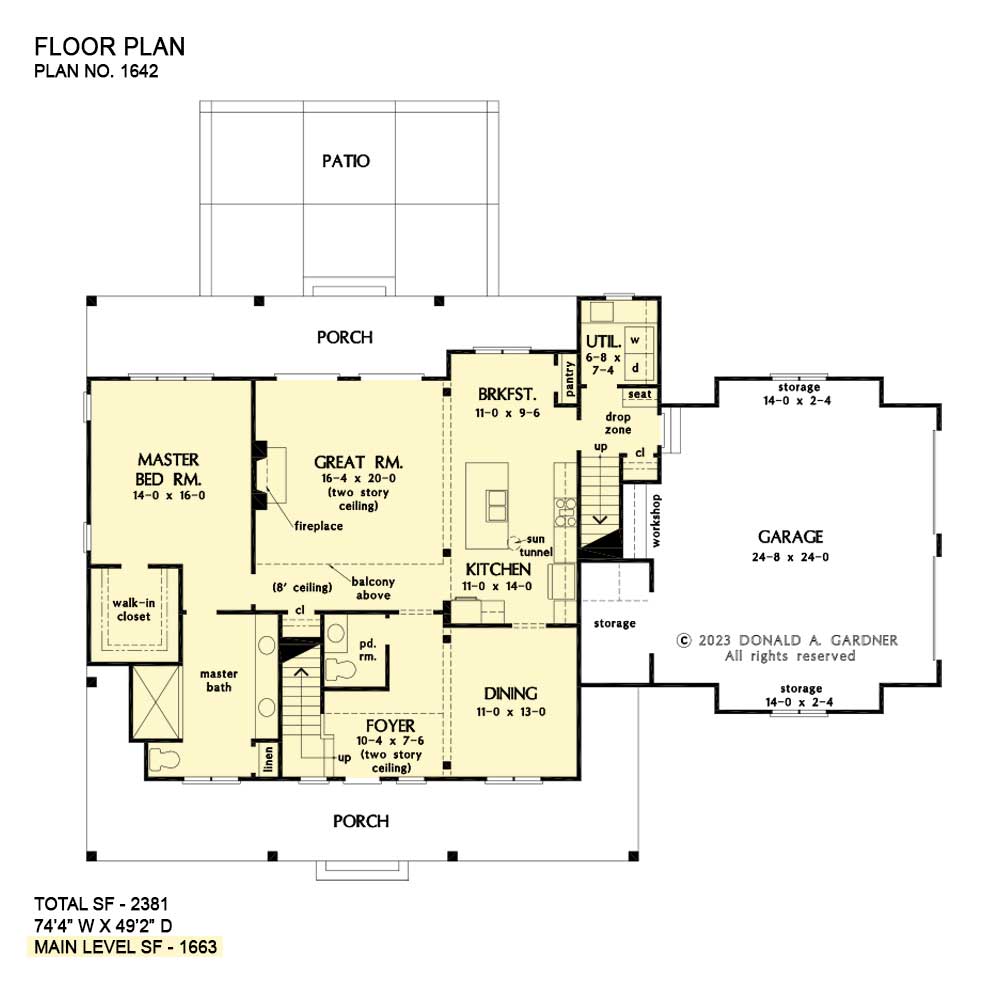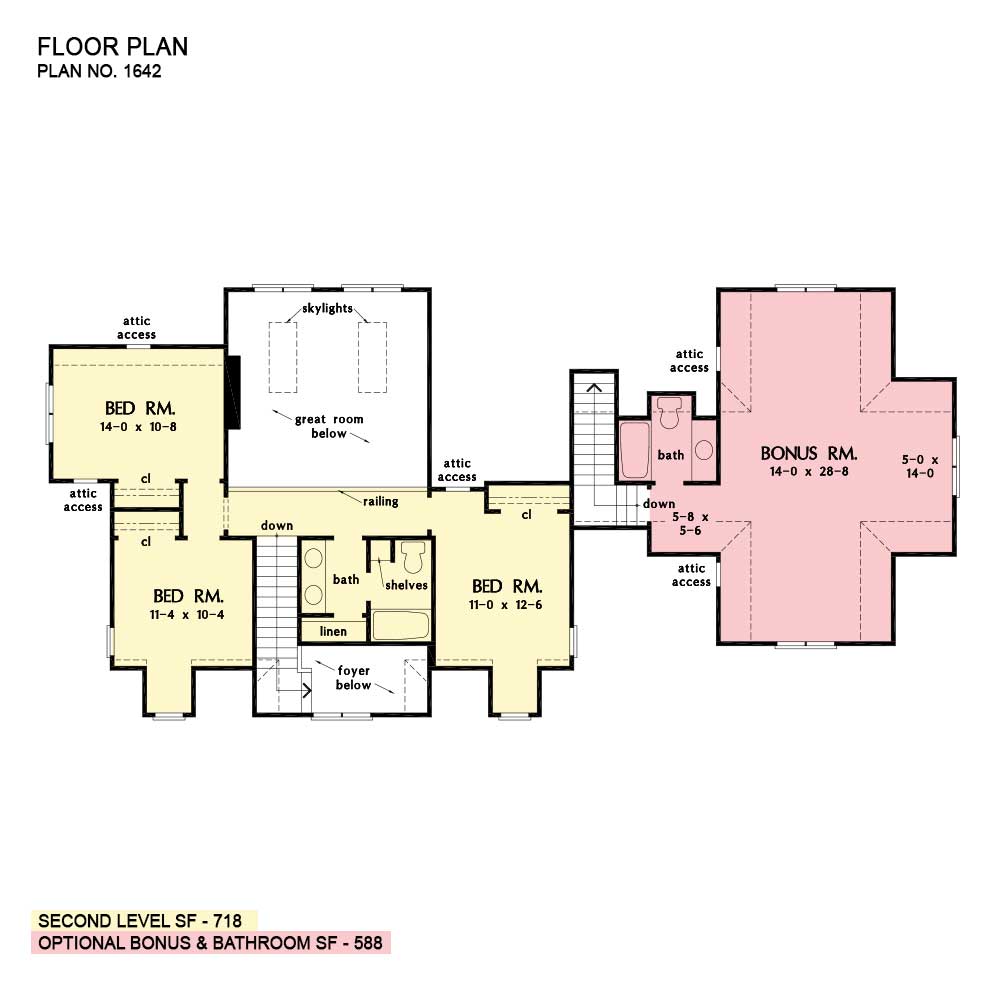
The Larissa house plan 1642 is now available!
This modern farmhouse design from Donald A. Gardner Architects features a charming exterior with board-and-batten siding, decorative gable brackets, metal roof accents, and dormer windows. Sprawling front and rear porches seamlessly blend indoor/outdoor living.

The floor plan is equally impressive with an easy flow between the open great room, island kitchen, and breakfast nook. The two-story foyer makes a grand entry and opens to a formal dining room defined by columns. A fireplace and vaulted ceiling highlight the great room while double doors extend living outdoors to the rear porch. The kitchen enjoys a center island with a sun tunnel overhead and an adjoining breakfast nook with a built-in pantry. Located on the first floor, the master suite boasts a walk-in closet and a spacious bathroom with a dual vanity, linen storage, and a walk-in shower.
Find multiple storage options and a workshop in the two-car garage. A mudroom entry is available for dropping coats, shoes, and bags while the utility room provides a laundry sink. Upstairs, three bedrooms share a full bathroom, and a balcony overlooks the great room below. An optional bonus room and bathroom welcome expansion for a guest suite or media room.
See all the details of The Larissa home plan 1642!
Floor Plan of The Larissa house plan 1642:


Please take a few moments to tell us what you think!
Sign up for email notifications about new and updated home designs!
Browse all available Don Gardner house plans!





