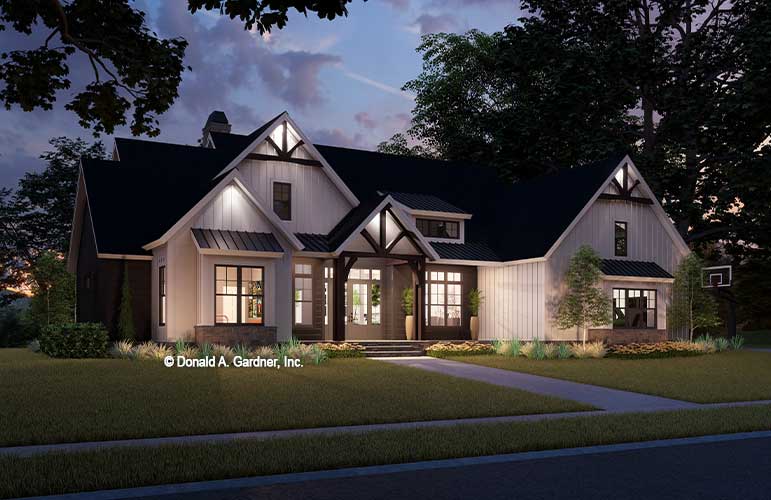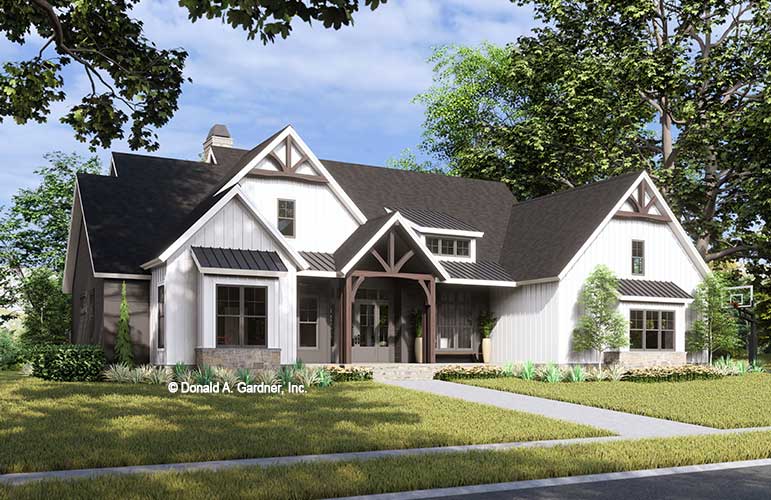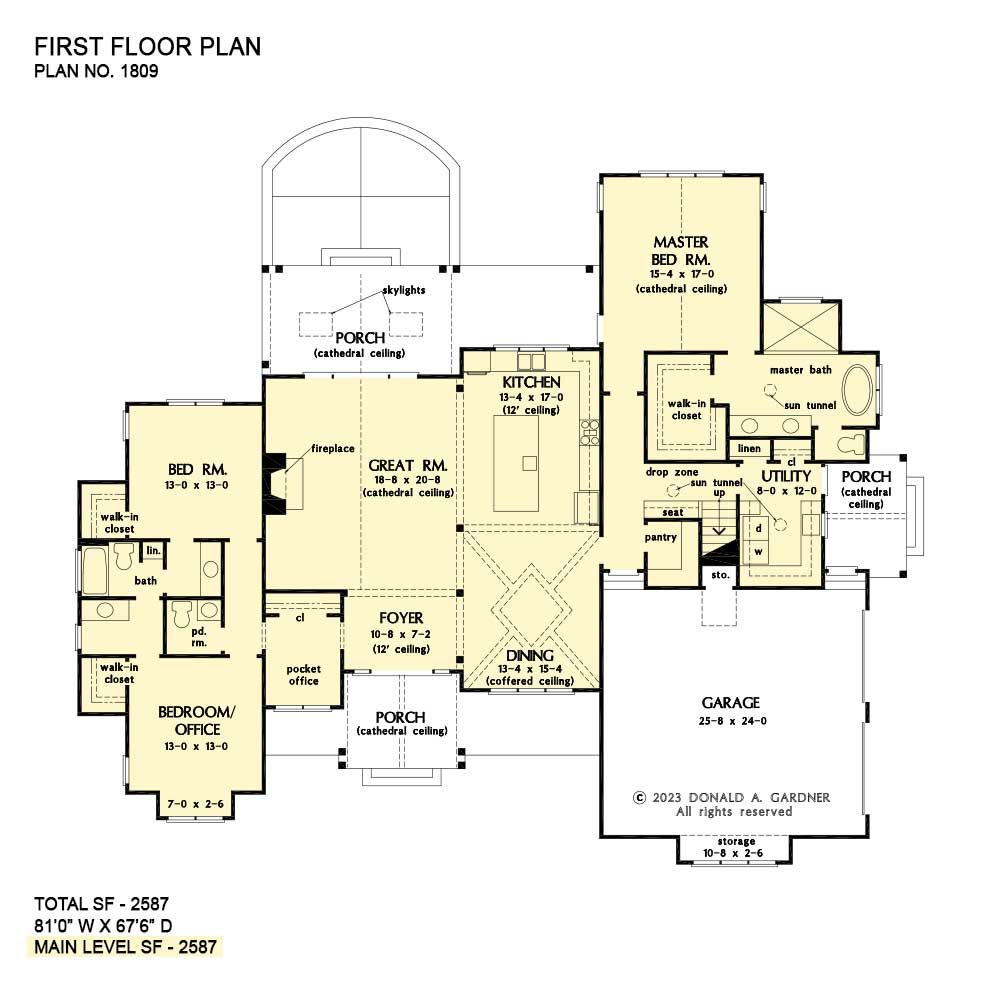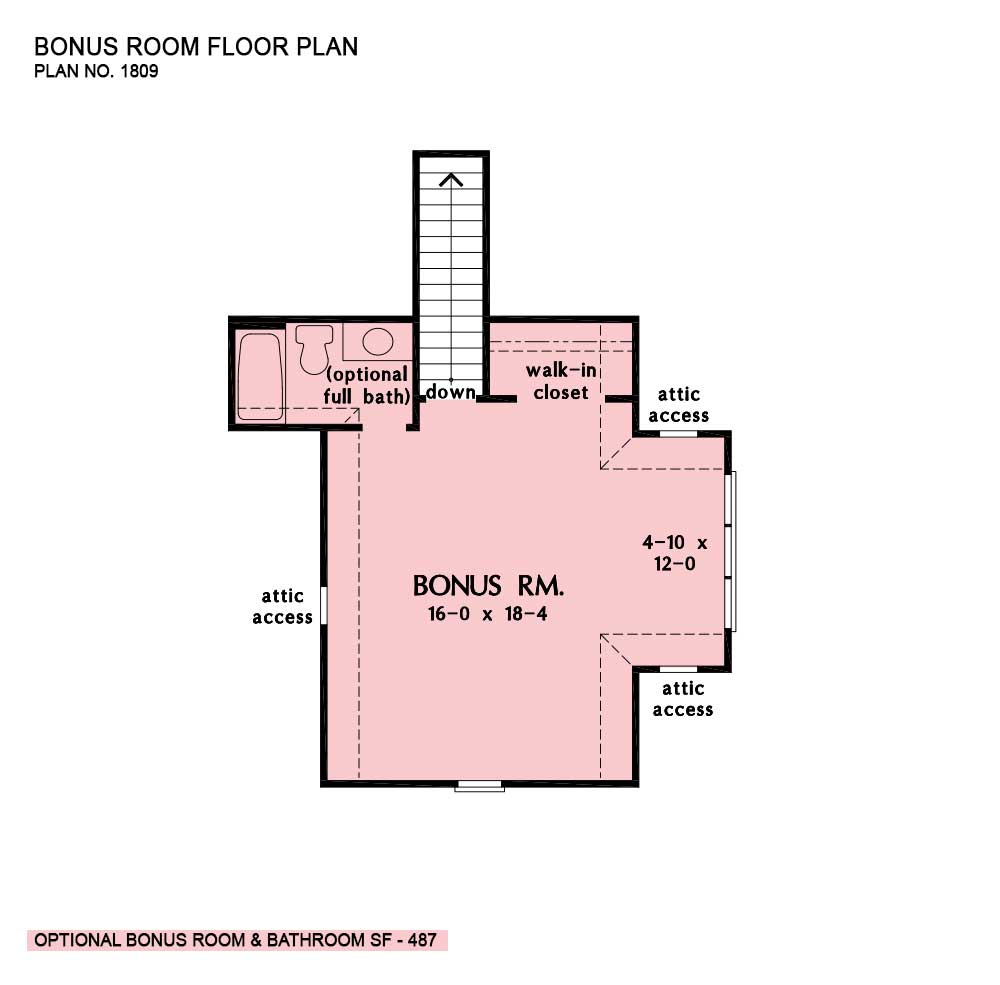
The Naomi house plan 1809 is now available!
Modern farmhouse style meets rustic charm in this one-story dream home from Donald A. Gardner Architects. The mix of horizontal and vertical siding is complemented by decorative gable trusses and metal roof accents.

Double doors open to a foyer flanked by a pocket office and a dining room with an elegant, diamond-shaped coffered ceiling. The vaulted great room features a fireplace and extends to a rear porch with skylights. A large island highlights the kitchen, and a walk-in pantry is nearby. The master suite is a private oasis with rear porch access, a vaulted ceiling, and a walk-in closet. In the master bathroom, find a sun tunnel, dual vanity, freestanding bathtub, and walk-in shower.
Two additional bedrooms are across the floor plan with a full bathroom. The two-car garage opens to a mudroom and the adjoining utility room offers a laundry sink, sun tunnel, and access to a side porch. An optional bonus room and bathroom are upstairs for a guest suite or media room.
See all the details of The Naomi home plan 1809!
Floor Plan of The Naomi House Plan 1809:


Please take a few moments to tell us what you think!
Sign up for email notifications about new and updated home designs!
Browse all available Don Gardner house plans!





