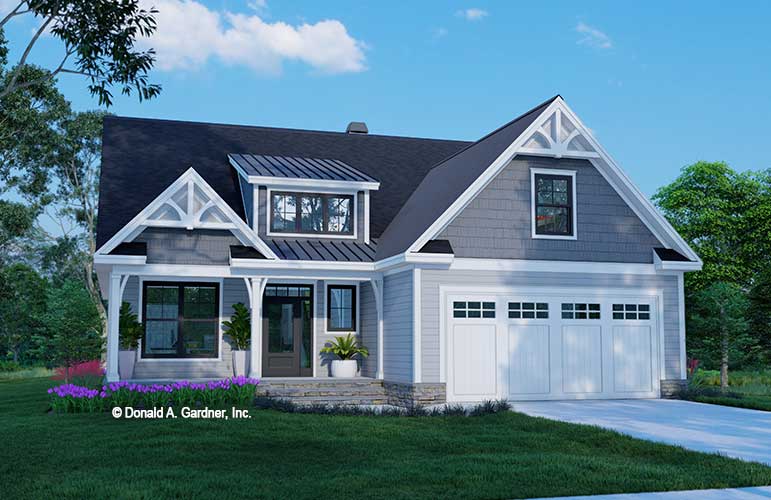
The Jocelyn house plan 1385 is now available!
This small house plan from Donald A. Gardner Architects is ideal for a narrow lot with a slender width and a front entry garage. The exterior gains interest from cedar shakes, metal roof accents, and decorative gable trusses.

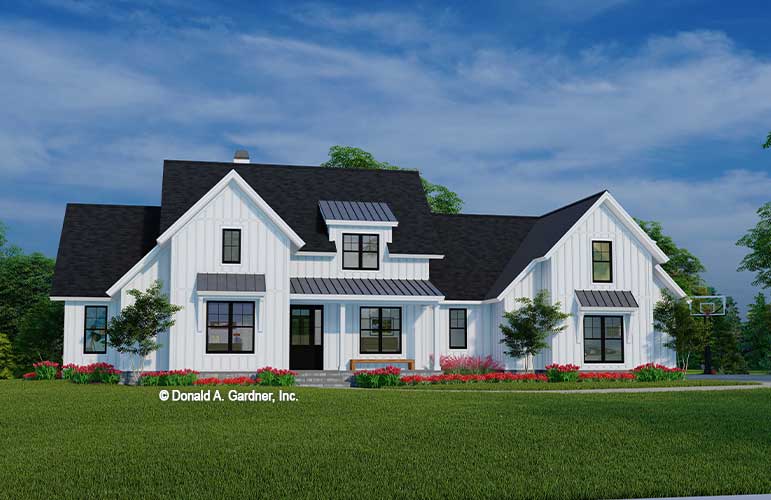
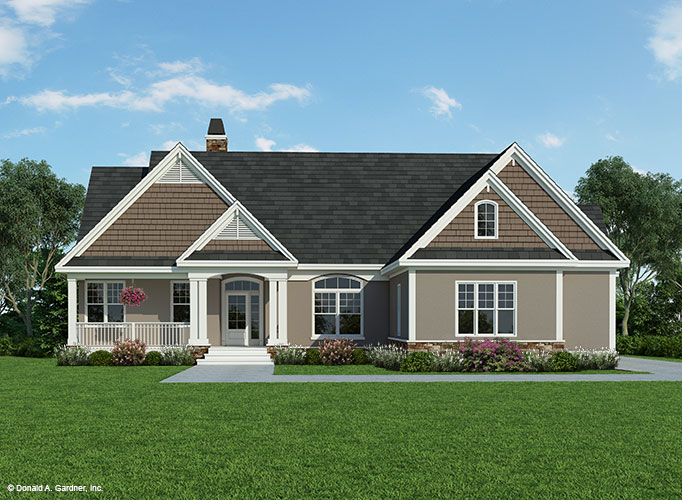
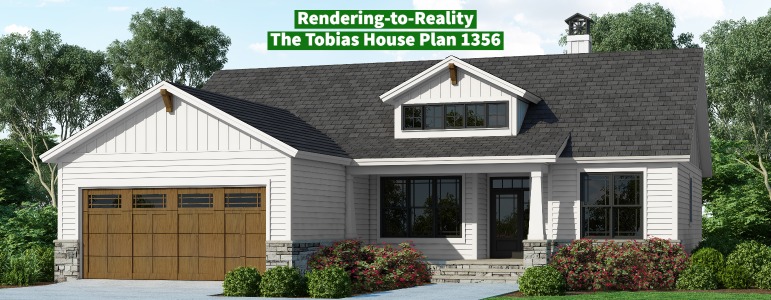
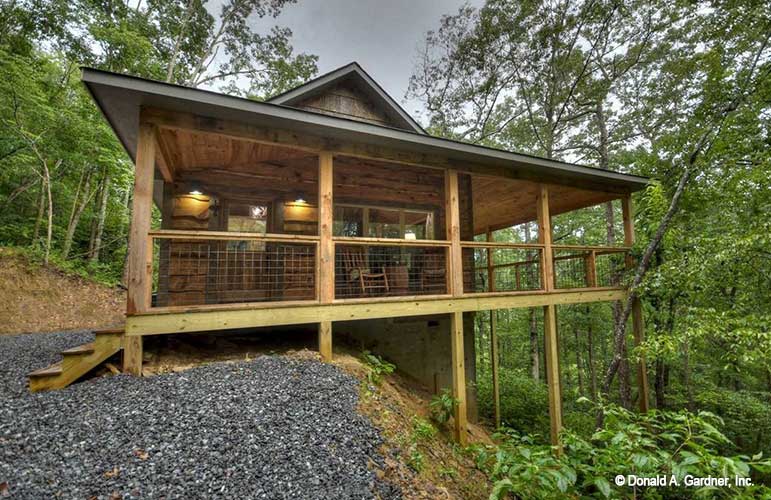





Recent Comments