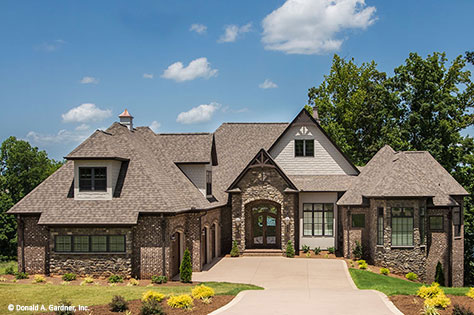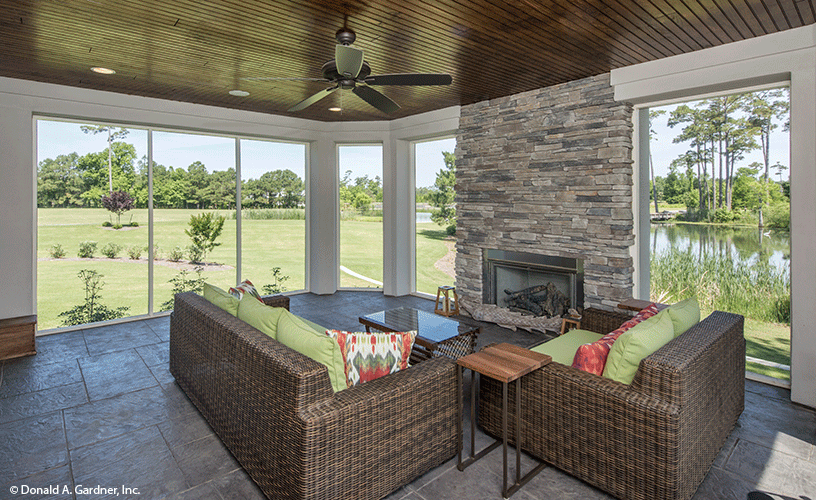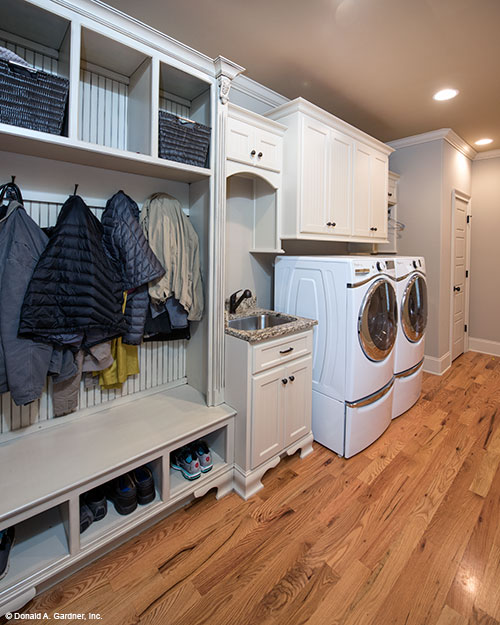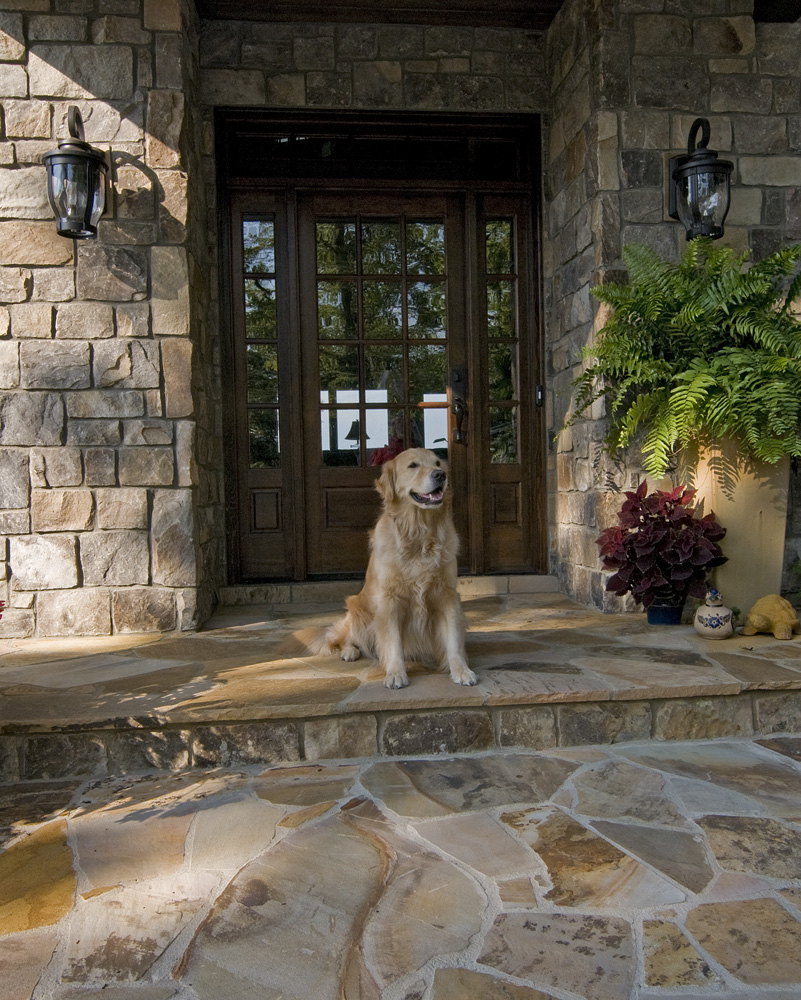We are excited to present new photos of The Monarch Manor house plan 5040!
Built by Calvin Snow of CVS Builders, LLC.
Take a tour of this beautiful estate house plan with three-car garage! This 4 bedroom, 4 1/2 bathroom, walkout basement home plan situated on a small lake creates your ultimate escape for rest and relaxation. A stone portico with a timber-wood accent, creates a stunning first impression. Inside, find exceptionally designed decorative ceilings and artistic details throughout. For outdoor living, this design offers a screened porch, private master suite porch, and a spacious rear patio. See all the gorgeous details and photography below!











Recent Comments